514 foton på badrum, med gröna väggar och ljust trägolv
Sortera efter:
Budget
Sortera efter:Populärt i dag
101 - 120 av 514 foton
Artikel 1 av 3
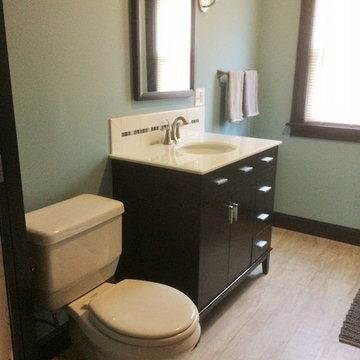
Worked with clients insurance company to get additional funds in order to properly bring the bathroom back to better than original condition.
Updated plumbing and electrical. Refinished cast iron tub. Datile Wall Largo Glazed Ceramic Subway Tile with West Side Glass Mosaic accent listel on shower walls and vanity back splash. Finished with a Symmons Origin Collection satin nickel, tub & shower trim package with Simply Clean shower unit. http://ow.ly/vj4P3096u34
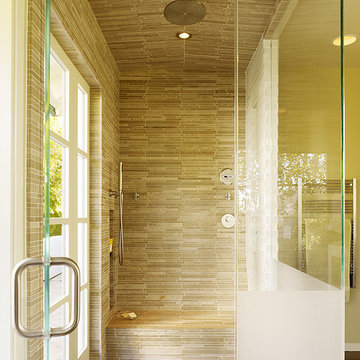
This project combines the original bedroom, small bathroom and closets into a single, open and light-filled space. Once stripped to its exterior walls, we inserted back into the center of the space a single freestanding cabinetry piece that organizes movement around the room. This mahogany “box” creates a headboard for the bed, the vanity for the bath, and conceals a walk-in closet and powder room inside. While the detailing is not traditional, we preserved the traditional feel of the home through a warm and rich material palette and the re-conception of the space as a garden room.
Photography: Matthew Millman
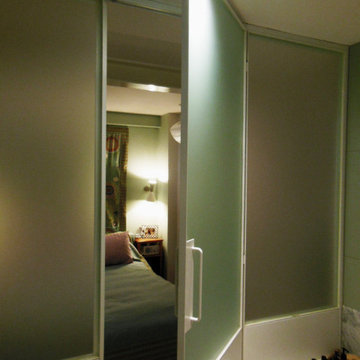
Intervento di ristrutturazione comprensivo di creazione di un nuovo bagno, e di una nuova camera, progetto del piano colori.
Exempel på ett litet modernt en-suite badrum, med gröna skåp, ett badkar i en alkov, grön kakel, porslinskakel, gröna väggar och ljust trägolv
Exempel på ett litet modernt en-suite badrum, med gröna skåp, ett badkar i en alkov, grön kakel, porslinskakel, gröna väggar och ljust trägolv
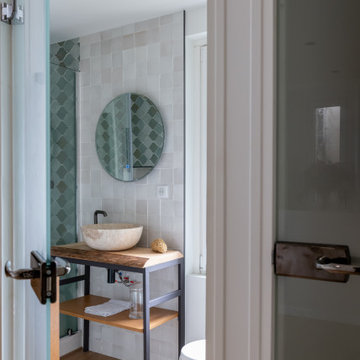
Rénovation partielle d’une maison du XIXè siècle, dont les combles existants n’étaient initialement accessibles que par une échelle escamotable.
Afin de créer un espace nuit et bureau supplémentaire dans cette bâtisse familiale, l’ensemble du niveau R+2 a été démoli afin d’être reconstruit sur des bases structurelles saines, intégrant un escalier central esthétique et fonctionnel, véritable pièce maitresse de la maison dotée de nombreux rangements sur mesure.
La salle d’eau et les sanitaires du premier étage ont été entièrement repensés et rénovés, alliant zelliges traditionnels colorés et naturels.
Entre inspirations méditerranéennes et contemporaines, le projet Cavaré est le fruit de plusieurs mois de travail afin de conserver le charme existant de la demeure, tout en y apportant confort et modernité.
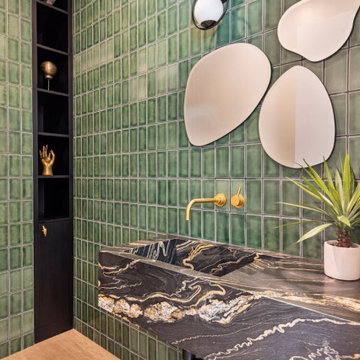
Foto på ett mellanstort funkis toalett, med en toalettstol med hel cisternkåpa, grön kakel, keramikplattor, gröna väggar, ljust trägolv, ett integrerad handfat och beiget golv
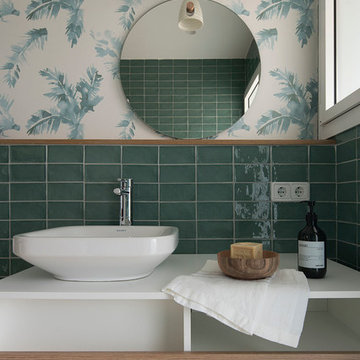
Proyecto realizado por Meritxell Ribé - The Room Studio
Construcción: The Room Work
Fotografías: Mauricio Fuertes
Inredning av ett maritimt mellanstort vit vitt toalett, med möbel-liknande, skåp i ljust trä, gröna väggar, ljust trägolv, ett fristående handfat, laminatbänkskiva och brunt golv
Inredning av ett maritimt mellanstort vit vitt toalett, med möbel-liknande, skåp i ljust trä, gröna väggar, ljust trägolv, ett fristående handfat, laminatbänkskiva och brunt golv
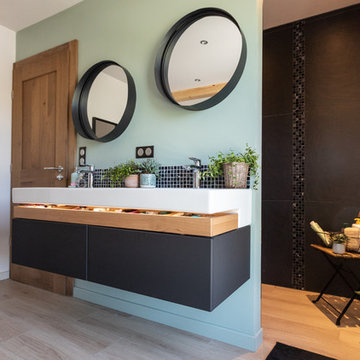
la salle de bain principale est dotée d'une baignoire îlot et d'une grande douche, ainsi que d'une meuble double vasque... qui veut prendre un bain?
Foto på ett stort funkis vit en-suite badrum, med släta luckor, svarta skåp, ett platsbyggt badkar, en kantlös dusch, en toalettstol med separat cisternkåpa, svart kakel, keramikplattor, gröna väggar, ljust trägolv, ett konsol handfat, bänkskiva i akrylsten, brunt golv och med dusch som är öppen
Foto på ett stort funkis vit en-suite badrum, med släta luckor, svarta skåp, ett platsbyggt badkar, en kantlös dusch, en toalettstol med separat cisternkåpa, svart kakel, keramikplattor, gröna väggar, ljust trägolv, ett konsol handfat, bänkskiva i akrylsten, brunt golv och med dusch som är öppen
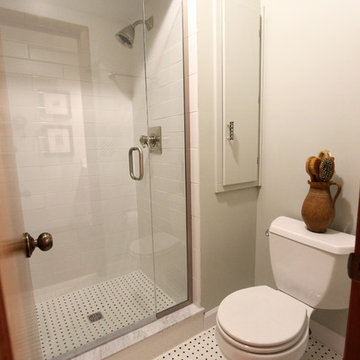
In this master bathroom, we installed Medallion Gold Glenwood door cabinet painted in White Icing with 2 ½” decorative clear glass knobs. Cambria Brittanicca quartz was installed on the countertop with 4” cm thick backsplash with a Brizo Vesi Curve two handle widespread lavatory faucet in brushed nickel and a Kohler Verticyl undermount sink in China color white. In the shower, 4”x16” white subway tile was installed on the shower walls. Black and white tile was installed on the bath and shower floor in a basket weave pattern with a marble threshold for the shower curb and doorway. Brizo brushed nickel shower faucet with a Cardinal semi-frameless swing shower door and panel enclosure.
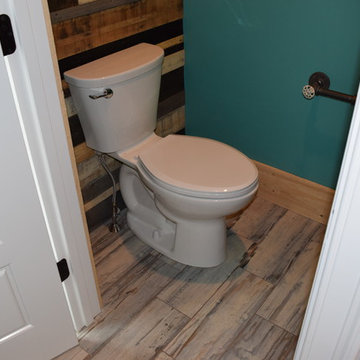
Foto på ett litet vintage toalett, med en toalettstol med separat cisternkåpa, gröna väggar, ljust trägolv, ett fristående handfat och beiget golv
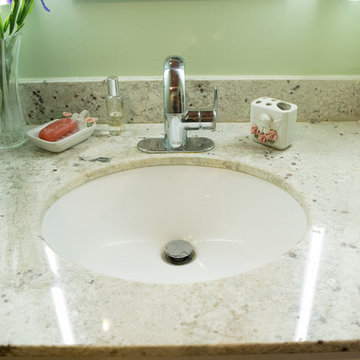
Granite barrier free shower with custom glass outswing shower door. Shower controls at wheelchair height. Fold down padded shower bench on one wall of shower. Grab bars where needed. Roll-under vanity with matching granite counter top, lever-style handles with gooseneck faucet.
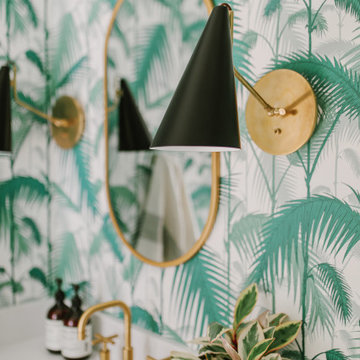
Idéer för att renovera ett litet maritimt vit vitt badrum med dusch, med skåp i shakerstil, skåp i ljust trä, en toalettstol med separat cisternkåpa, grön kakel, marmorkakel, gröna väggar, ljust trägolv, ett undermonterad handfat, bänkskiva i akrylsten och beiget golv
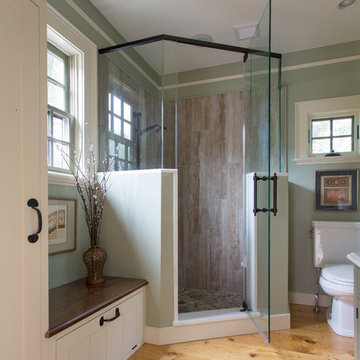
The 1790 Garvin-Weeks Farmstead is a beautiful farmhouse with Georgian and Victorian period rooms as well as a craftsman style addition from the early 1900s. The original house was from the late 18th century, and the barn structure shortly after that. The client desired architectural styles for her new master suite, revamped kitchen, and family room, that paid close attention to the individual eras of the home. The master suite uses antique furniture from the Georgian era, and the floral wallpaper uses stencils from an original vintage piece. The kitchen and family room are classic farmhouse style, and even use timbers and rafters from the original barn structure. The expansive kitchen island uses reclaimed wood, as does the dining table. The custom cabinetry, milk paint, hand-painted tiles, soapstone sink, and marble baking top are other important elements to the space. The historic home now shines.
Eric Roth
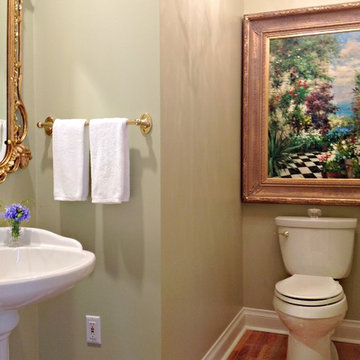
How do you make a small space interesting? Treat it as if it's not small! By adding a crystal chandelier and large oil painting gave this space a WOW factor!
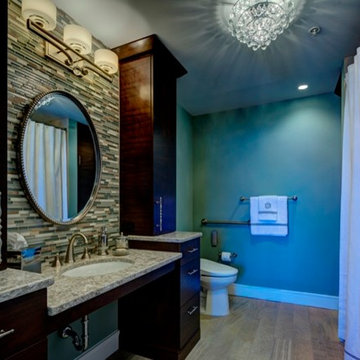
Interior Design Consulting by J & J Designs, LLC.
Idéer för mellanstora funkis en-suite badrum, med ett undermonterad handfat, släta luckor, skåp i mörkt trä, bänkskiva i kvarts, en kantlös dusch, en toalettstol med hel cisternkåpa, flerfärgad kakel, gröna väggar och ljust trägolv
Idéer för mellanstora funkis en-suite badrum, med ett undermonterad handfat, släta luckor, skåp i mörkt trä, bänkskiva i kvarts, en kantlös dusch, en toalettstol med hel cisternkåpa, flerfärgad kakel, gröna väggar och ljust trägolv
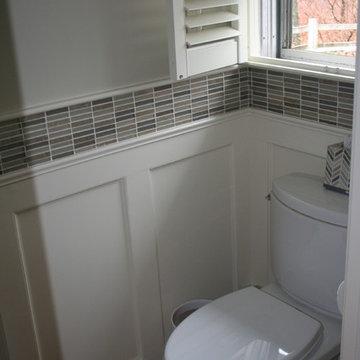
Bathroom remodel that utilized the most of the compact space. Beautiful earth tone colors and simple fixtures make the space feel warm and open.
Idéer för små vintage badrum med dusch, med ett undermonterad handfat, öppna hyllor, gröna skåp, marmorbänkskiva, en toalettstol med separat cisternkåpa, grön kakel, mosaik, gröna väggar och ljust trägolv
Idéer för små vintage badrum med dusch, med ett undermonterad handfat, öppna hyllor, gröna skåp, marmorbänkskiva, en toalettstol med separat cisternkåpa, grön kakel, mosaik, gröna väggar och ljust trägolv
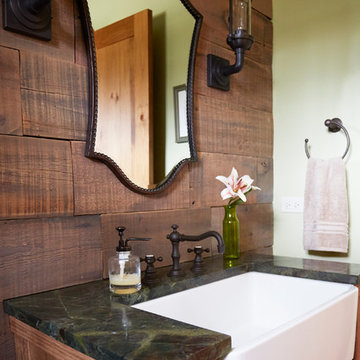
Photo Credit: Kaskel Photo
Rustik inredning av ett mellanstort grön grönt toalett, med möbel-liknande, skåp i ljust trä, en toalettstol med separat cisternkåpa, gröna väggar, ljust trägolv, ett undermonterad handfat, bänkskiva i kvartsit och brunt golv
Rustik inredning av ett mellanstort grön grönt toalett, med möbel-liknande, skåp i ljust trä, en toalettstol med separat cisternkåpa, gröna väggar, ljust trägolv, ett undermonterad handfat, bänkskiva i kvartsit och brunt golv
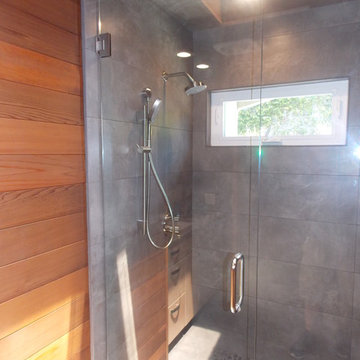
Bild på ett litet funkis badrum med dusch, med släta luckor, beige skåp, ett platsbyggt badkar, en öppen dusch, en toalettstol med hel cisternkåpa, grå kakel, stenhäll, gröna väggar, ljust trägolv, ett nedsänkt handfat och bänkskiva i akrylsten
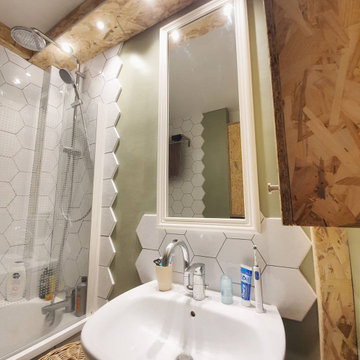
Bild på ett litet funkis badrum med dusch, med luckor med profilerade fronter, skåp i ljust trä, ett platsbyggt badkar, vit kakel, keramikplattor, gröna väggar, ljust trägolv, ett piedestal handfat och brunt golv
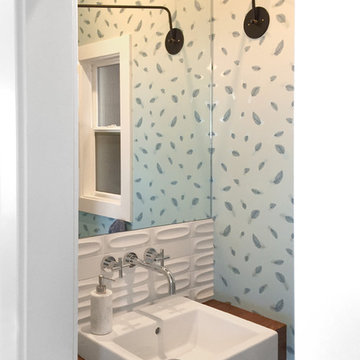
Hired in conjunction with John Lum Architects, RBD collaborated in the redesign of this three bedroom, four bath home for an art savvy family of four in Noe Valley. RBD's key contributions include the design and decoration of the kitchen breakfast nook, fireplace, four bathrooms and reconfiguration of the existing master bathroom and downstairs guest room/family room. The reconfiguration of the master bathroom creates a more open layout while also featuring a custom danish modern hairpin leg vanity as its focal point.
Downstairs, the guest room/family room, designed for an open, one-room concept, showcases custom built-in millwork for excellent TV watching and game storage. Finishing off the space architecturally, a custom built-in walnut entry bench and coat cabinet help modestly accentuate their secondary entry into the home given this is the family's main entrance.
Working on an extremely tight budget, RBD mixed low and high end finishes and fixtures to achieve a high end overall look without breaking the bank.
Key Contributors:
John Lum Architects and Mick Clarke Construction
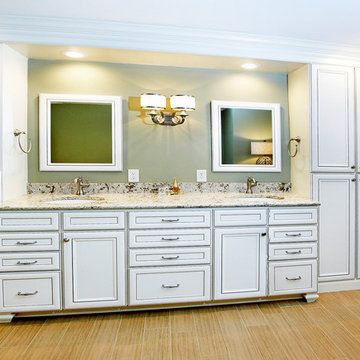
Humphrey Photography
Foto på ett stort vintage en-suite badrum, med ett nedsänkt handfat, luckor med infälld panel, vita skåp, granitbänkskiva, gröna väggar och ljust trägolv
Foto på ett stort vintage en-suite badrum, med ett nedsänkt handfat, luckor med infälld panel, vita skåp, granitbänkskiva, gröna väggar och ljust trägolv
514 foton på badrum, med gröna väggar och ljust trägolv
6
