16 536 foton på badrum, med gröna väggar
Sortera efter:
Budget
Sortera efter:Populärt i dag
21 - 40 av 16 536 foton
Artikel 1 av 3

Lantlig inredning av ett stort vit vitt en-suite badrum, med skåp i shakerstil, skåp i mellenmörkt trä, ett fristående badkar, en öppen dusch, gröna väggar, klinkergolv i keramik, ett undermonterad handfat, bänkskiva i kvarts, flerfärgat golv och med dusch som är öppen

This classic vintage bathroom has it all. Claw-foot tub, mosaic black and white hexagon marble tile, glass shower and custom vanity.
Inredning av ett klassiskt litet vit vitt en-suite badrum, med vita skåp, ett badkar med tassar, en kantlös dusch, en toalettstol med hel cisternkåpa, grön kakel, gröna väggar, marmorgolv, ett nedsänkt handfat, marmorbänkskiva, flerfärgat golv, dusch med gångjärnsdörr och luckor med infälld panel
Inredning av ett klassiskt litet vit vitt en-suite badrum, med vita skåp, ett badkar med tassar, en kantlös dusch, en toalettstol med hel cisternkåpa, grön kakel, gröna väggar, marmorgolv, ett nedsänkt handfat, marmorbänkskiva, flerfärgat golv, dusch med gångjärnsdörr och luckor med infälld panel
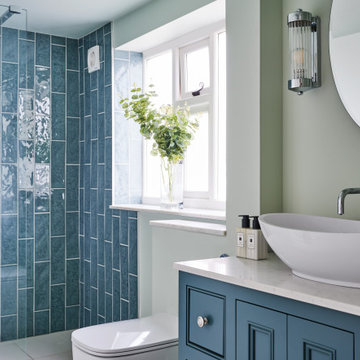
Exempel på ett litet klassiskt vit vitt en-suite badrum, med en dusch i en alkov, blå kakel, gröna väggar, ett fristående handfat, vitt golv och med dusch som är öppen

When the homeowners purchased this Victorian family home, this bathroom was originally a dressing room. With two beautiful large sash windows which have far-fetching views of the sea, it was immediately desired for a freestanding bath to be placed underneath the window so the views can be appreciated. This is truly a beautiful space that feels calm and collected when you walk in – the perfect antidote to the hustle and bustle of modern family life.
The bathroom is accessed from the main bedroom via a few steps. Honed marble hexagon tiles from Ca’Pietra adorn the floor and the Victoria + Albert Amiata freestanding bath with its organic curves and elegant proportions sits in front of the sash window for an elegant impact and view from the bedroom.

Subway shaped tile installed in a vertical pattern adds a more modern feel. Tile in soothing spa colors envelop the shower. A cantilevered quartz bench in the shower rests beneath over sized niches providing ample storage.

Idéer för att renovera ett litet vintage badrum med dusch, med en dusch i en alkov, en toalettstol med hel cisternkåpa, vit kakel, tunnelbanekakel, gröna väggar, klinkergolv i keramik, ett piedestal handfat, vitt golv och dusch med gångjärnsdörr

This project was a complete gut remodel of the owner's childhood home. They demolished it and rebuilt it as a brand-new two-story home to house both her retired parents in an attached ADU in-law unit, as well as her own family of six. Though there is a fire door separating the ADU from the main house, it is often left open to create a truly multi-generational home. For the design of the home, the owner's one request was to create something timeless, and we aimed to honor that.
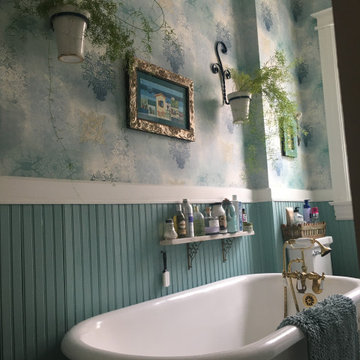
Re fresh of hall bath in 1898 home
Idéer för ett litet klassiskt vit badrum med dusch, med skåp i shakerstil, vita skåp, ett badkar med tassar, en kantlös dusch, gröna väggar, klinkergolv i porslin, ett undermonterad handfat, marmorbänkskiva och vitt golv
Idéer för ett litet klassiskt vit badrum med dusch, med skåp i shakerstil, vita skåp, ett badkar med tassar, en kantlös dusch, gröna väggar, klinkergolv i porslin, ett undermonterad handfat, marmorbänkskiva och vitt golv
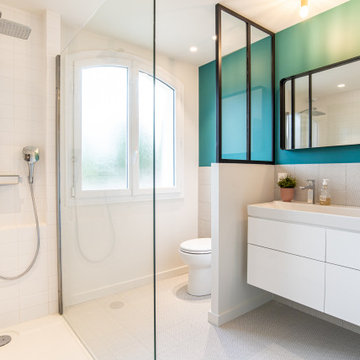
Idéer för funkis badrum, med släta luckor, vita skåp, en hörndusch, grå kakel, gröna väggar, ett avlångt handfat och grått golv

Bagno piano terra.
Rivestimento in piastrelle EQUIPE. Lavabo da appoggio, realizzato su misura su disegno del progettista in ACCIAIO INOX. Mobile realizzato su misura. Finitura ante LACCATO, interni LAMINATO.
Pavimentazione realizzata in marmo CEPPO DI GRE.

This is the bathroom renovation of our 1940's cottage. The wallcolor is Benjamin Moore Scenic drive and trim is White Dove.
Foto på ett litet amerikanskt vit badrum, med skåp i shakerstil, vita skåp, ett badkar i en alkov, en dusch/badkar-kombination, en toalettstol med separat cisternkåpa, vit kakel, porslinskakel, gröna väggar, vinylgolv, ett integrerad handfat, marmorbänkskiva, grått golv och dusch med duschdraperi
Foto på ett litet amerikanskt vit badrum, med skåp i shakerstil, vita skåp, ett badkar i en alkov, en dusch/badkar-kombination, en toalettstol med separat cisternkåpa, vit kakel, porslinskakel, gröna väggar, vinylgolv, ett integrerad handfat, marmorbänkskiva, grått golv och dusch med duschdraperi
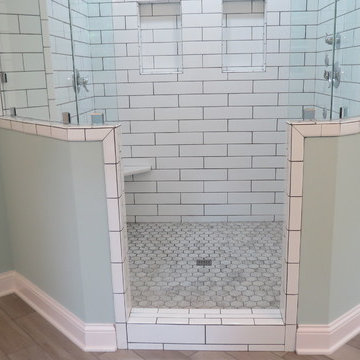
4x16 subway tile
Delta Linden shower trim in chrome
Bild på ett stort funkis vit vitt en-suite badrum, med skåp i shakerstil, vita skåp, ett fristående badkar, en dubbeldusch, vit kakel, keramikplattor, gröna väggar, klinkergolv i porslin, ett integrerad handfat, grått golv och med dusch som är öppen
Bild på ett stort funkis vit vitt en-suite badrum, med skåp i shakerstil, vita skåp, ett fristående badkar, en dubbeldusch, vit kakel, keramikplattor, gröna väggar, klinkergolv i porslin, ett integrerad handfat, grått golv och med dusch som är öppen

These repeat clients had remodeled almost their entire home with us except this bathroom! They decided they wanted to add a powder bath to increase the value of their home. What is now a powder bath and guest bath/walk-in closet, used to be one second master bathroom. You could access it from either the hallway or through the guest bedroom, so the entries were already there.
Structurally, the only major change was closing in a window and changing the size of another. Originally, there was two smaller vertical windows, so we closed off one and increased the size of the other. The remaining window is now 5' wide x 12' high and was placed up above the vanity mirrors. Three sconces were installed on either side and between the two mirrors to add more light.
The new shower/tub was placed where the closet used to be and what used to be the water closet, became the new walk-in closet.
There is plenty of room in the guest bath with functionality and flow and there is just enough room in the powder bath.
The design and finishes chosen in these bathrooms are eclectic, which matches the rest of their house perfectly!
They have an entire house "their style" and have now added the luxury of another bathroom to this already amazing home.
Check out our other Melshire Drive projects (and Mixed Metals bathroom) to see the rest of the beautifully eclectic house.

Une belle salle d'eau résolument zen !
Une jolie mosaïque en pierre au sol, répondant à des carreaux non lisses aux multiples dégradés bleu-vert aux murs !
https://www.nevainteriordesign.com/
http://www.cotemaison.fr/avant-apres/diaporama/appartement-paris-15-renovation-ancien-duplex-vintage_31044.html

Winner of 2018 NKBA Northern California Chapter Design Competition
* Second place Large Bath
Exempel på ett stort modernt grå grått en-suite badrum, med släta luckor, skåp i mörkt trä, ett fristående badkar, en öppen dusch, grå kakel, glaskakel, gröna väggar, mellanmörkt trägolv, ett undermonterad handfat, granitbänkskiva, brunt golv och med dusch som är öppen
Exempel på ett stort modernt grå grått en-suite badrum, med släta luckor, skåp i mörkt trä, ett fristående badkar, en öppen dusch, grå kakel, glaskakel, gröna väggar, mellanmörkt trägolv, ett undermonterad handfat, granitbänkskiva, brunt golv och med dusch som är öppen

"Kerry Taylor was professional and courteous from our first meeting forwards. We took a long time to decide on our final design but Kerry and his design team were patient and respectful and waited until we were ready to move forward. There was never a sense of being pushed into anything we didn’t like. They listened, carefully considered our requests and delivered an awesome plan for our new bathroom. Kerry also broke down everything so that we could consider several alternatives for features and finishes and was mindful to stay within our budget. He accommodated some on-the-fly changes, after construction was underway and suggested effective solutions for any unforeseen problems that arose.
Having construction done in close proximity to our master bedroom was a challenge but the excellent crew TaylorPro had on our job made it relatively painless: courteous and polite, arrived on time daily, worked hard, pretty much nonstop and cleaned up every day before leaving. If there were any delays, Kerry made sure to communicate with us quickly and was always available to talk when we had concerns or questions."
This Carlsbad couple yearned for a generous master bath that included a big soaking tub, double vanity, water closet, large walk-in shower, and walk in closet. Unfortunately, their current master bathroom was only 6'x12'.
Our design team went to work and came up with a solution to push the back wall into an unused 2nd floor vaulted space in the garage, and further expand the new master bath footprint into two existing closet areas. These inventive expansions made it possible for their luxurious master bath dreams to come true.
Just goes to show that, with TaylorPro Design & Remodeling, fitting a square peg in a round hole could be possible!
Photos by: Jon Upson
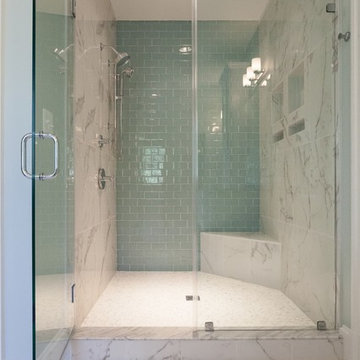
Idéer för ett amerikanskt en-suite badrum, med ett fristående badkar, en dusch i en alkov, grön kakel, glaskakel, gröna väggar, marmorgolv, grått golv och dusch med gångjärnsdörr

Project Developer April Case Underwood https://www.houzz.com/pro/awood21/april-case-underwood
Designer Elena Eskandari https://www.houzz.com/pro/eeskandari/elena-eskandari-case-design-remodeling-inc
Photography by Stacy Zarin Goldberg

Michele Lee Wilson
Inspiration för mellanstora amerikanska badrum med dusch, med skåp i shakerstil, skåp i mellenmörkt trä, en dusch i en alkov, en toalettstol med separat cisternkåpa, grön kakel, tunnelbanekakel, gröna väggar, klinkergolv i porslin, ett undermonterad handfat, marmorbänkskiva, vitt golv och dusch med gångjärnsdörr
Inspiration för mellanstora amerikanska badrum med dusch, med skåp i shakerstil, skåp i mellenmörkt trä, en dusch i en alkov, en toalettstol med separat cisternkåpa, grön kakel, tunnelbanekakel, gröna väggar, klinkergolv i porslin, ett undermonterad handfat, marmorbänkskiva, vitt golv och dusch med gångjärnsdörr
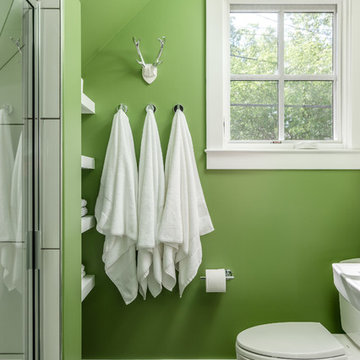
Small bathroom in apartment above detached garage. Angled/slope ceiling follows roof line.
studiⓞbuell, Photography
Idéer för att renovera ett litet funkis badrum, med vit kakel, porslinskakel, gröna väggar, klinkergolv i porslin, grått golv, dusch med gångjärnsdörr, en dusch i en alkov och ett piedestal handfat
Idéer för att renovera ett litet funkis badrum, med vit kakel, porslinskakel, gröna väggar, klinkergolv i porslin, grått golv, dusch med gångjärnsdörr, en dusch i en alkov och ett piedestal handfat
16 536 foton på badrum, med gröna väggar
2
