16 580 foton på badrum, med gröna väggar
Sortera efter:
Budget
Sortera efter:Populärt i dag
21 - 40 av 16 580 foton
Artikel 1 av 3

Nel bagno abbiamo utilizzato gli stessi colori e materiali utilizzati nel resto dell'appartamento.
Anche qui sono stati realizzati arredi su misura per sfruttare al meglio gli spazi ridotti. Piatto doccia rivestito dello stesso materiale usato per la nicchia doccia. Mobile bagno su misura.
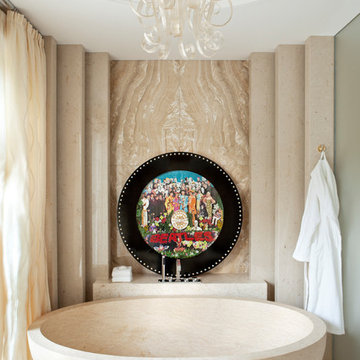
Bild på ett mycket stort funkis en-suite badrum, med ett fristående badkar, marmorkakel, marmorgolv, beiget golv och gröna väggar

Powder room with a punch! Handmade green subway tile is laid in a herringbone pattern for this feature wall. The other three walls received a gorgeous gold metallic print wallcovering. A brass and marble sink with all brass fittings provide the perfect contrast to the green tile backdrop. Walnut wood flooring
Photo: Stephen Allen

Bodoum Photographie
Inspiration för ett litet funkis vit vitt badrum med dusch, med släta luckor, ett badkar i en alkov, en dusch/badkar-kombination, en toalettstol med hel cisternkåpa, vit kakel, gröna väggar, klinkergolv i keramik, bänkskiva i kvartsit, grått golv, skåp i ljust trä, tunnelbanekakel och ett konsol handfat
Inspiration för ett litet funkis vit vitt badrum med dusch, med släta luckor, ett badkar i en alkov, en dusch/badkar-kombination, en toalettstol med hel cisternkåpa, vit kakel, gröna väggar, klinkergolv i keramik, bänkskiva i kvartsit, grått golv, skåp i ljust trä, tunnelbanekakel och ett konsol handfat

Plate 3
Idéer för ett litet 60 tals en-suite badrum, med möbel-liknande, svarta skåp, vit kakel, tunnelbanekakel, gröna väggar, ett undermonterad handfat och bänkskiva i kvarts
Idéer för ett litet 60 tals en-suite badrum, med möbel-liknande, svarta skåp, vit kakel, tunnelbanekakel, gröna väggar, ett undermonterad handfat och bänkskiva i kvarts
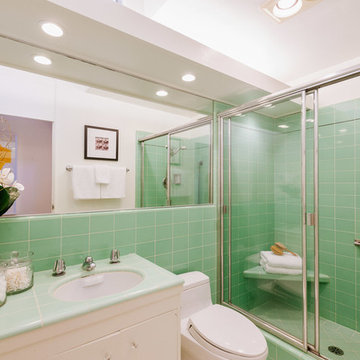
Bild på ett mellanstort 60 tals badrum med dusch, med släta luckor, vita skåp, en dusch i en alkov, en toalettstol med hel cisternkåpa, grön kakel, keramikplattor, gröna väggar, ett undermonterad handfat, kaklad bänkskiva och dusch med skjutdörr

Meghan Bob Photography
Idéer för vintage en-suite badrum, med skåp i shakerstil, svarta skåp, grön kakel, tunnelbanekakel, gröna väggar, ett fristående handfat och flerfärgat golv
Idéer för vintage en-suite badrum, med skåp i shakerstil, svarta skåp, grön kakel, tunnelbanekakel, gröna väggar, ett fristående handfat och flerfärgat golv

INT2 architecture
Inspiration för ett stort minimalistiskt brun brunt en-suite badrum, med ett fristående badkar, gröna väggar, cementgolv, ett fristående handfat, träbänkskiva, flerfärgat golv, skåp i mellenmörkt trä, grå kakel, porslinskakel och släta luckor
Inspiration för ett stort minimalistiskt brun brunt en-suite badrum, med ett fristående badkar, gröna väggar, cementgolv, ett fristående handfat, träbänkskiva, flerfärgat golv, skåp i mellenmörkt trä, grå kakel, porslinskakel och släta luckor
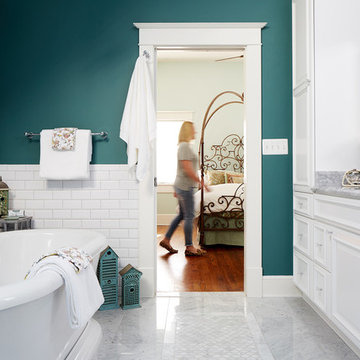
Project Developer April Case Underwood
https://www.houzz.com/pro/awood21/april-case-underwood
Designer Elena Eskandari
https://www.houzz.com/pro/eeskandari/elena-eskandari-case-design-remodeling-inc
Photography by Stacy Zarin Goldberg
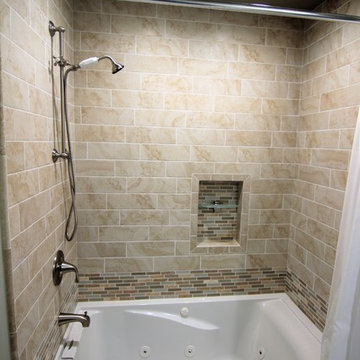
Jill Hughes
Idéer för ett litet klassiskt en-suite badrum, med luckor med infälld panel, vita skåp, en dusch/badkar-kombination, en toalettstol med hel cisternkåpa, beige kakel, keramikplattor, gröna väggar, klinkergolv i keramik, ett undermonterad handfat, granitbänkskiva, beiget golv och dusch med duschdraperi
Idéer för ett litet klassiskt en-suite badrum, med luckor med infälld panel, vita skåp, en dusch/badkar-kombination, en toalettstol med hel cisternkåpa, beige kakel, keramikplattor, gröna väggar, klinkergolv i keramik, ett undermonterad handfat, granitbänkskiva, beiget golv och dusch med duschdraperi
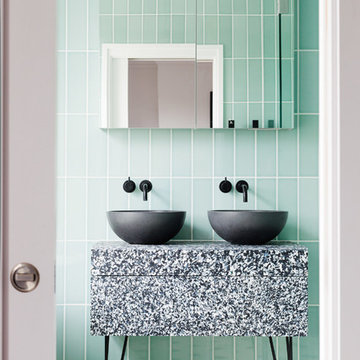
Megan Taylor
Bild på ett mellanstort funkis badrum, med ett fristående handfat, grön kakel, keramikplattor, gröna väggar och flerfärgat golv
Bild på ett mellanstort funkis badrum, med ett fristående handfat, grön kakel, keramikplattor, gröna väggar och flerfärgat golv
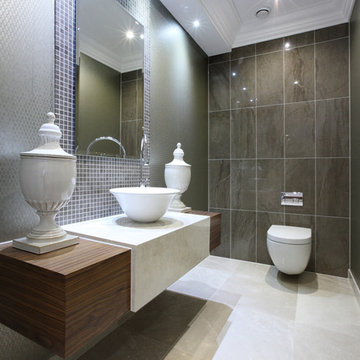
Splashback: Gotha Bronze Lux Lappato Mosaic 29.5/29.5
Back Wall: Gotha Bronze Lux Lappato 29.5/59
Floor: Marvel Moon Onyx Matt 60/60
Idéer för små funkis toaletter, med brun kakel, mosaik, gröna väggar, klinkergolv i porslin och vitt golv
Idéer för små funkis toaletter, med brun kakel, mosaik, gröna väggar, klinkergolv i porslin och vitt golv
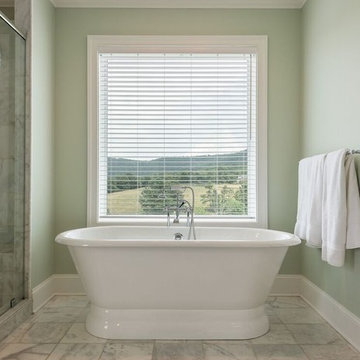
Inspiration för ett stort vintage en-suite badrum, med luckor med infälld panel, vita skåp, ett fristående badkar, en hörndusch, en toalettstol med separat cisternkåpa, grå kakel, vit kakel, porslinskakel, gröna väggar, klinkergolv i porslin, ett undermonterad handfat, marmorbänkskiva, vitt golv och dusch med gångjärnsdörr
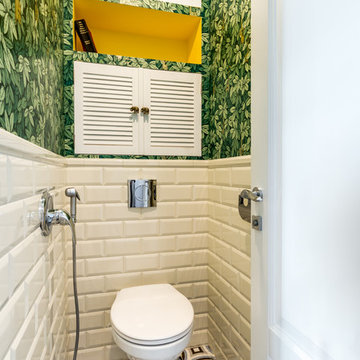
Bild på ett litet eklektiskt toalett, med en vägghängd toalettstol, vit kakel, tunnelbanekakel, gröna väggar och flerfärgat golv
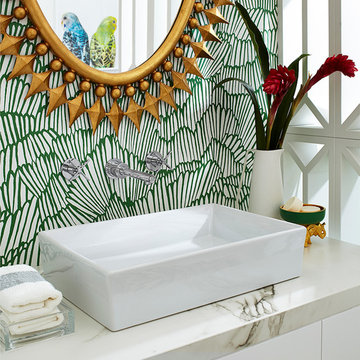
Timeless Palm Springs glamour meets modern in Pulp Design Studios' bathroom design created for the DXV Design Panel 2016. The design is one of four created by an elite group of celebrated designers for DXV's national ad campaign. Faced with the challenge of creating a beautiful space from nothing but an empty stage, Beth and Carolina paired mid-century touches with bursts of colors and organic patterns. The result is glamorous with touches of quirky fun -- the definition of splendid living.
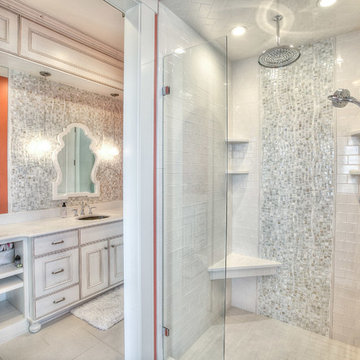
Idéer för ett mellanstort rustikt badrum med dusch, med släta luckor, skåp i mellenmörkt trä, en dusch i en alkov, en toalettstol med separat cisternkåpa, beige kakel, flerfärgad kakel, keramikplattor, gröna väggar, mellanmörkt trägolv, ett undermonterad handfat och bänkskiva i kvarts
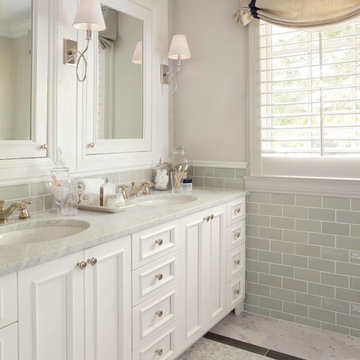
Susie Brenner Photography
Foto på ett litet vintage en-suite badrum, med luckor med infälld panel, vita skåp, en hörndusch, en toalettstol med hel cisternkåpa, grön kakel, keramikplattor, gröna väggar, marmorgolv, ett undermonterad handfat och marmorbänkskiva
Foto på ett litet vintage en-suite badrum, med luckor med infälld panel, vita skåp, en hörndusch, en toalettstol med hel cisternkåpa, grön kakel, keramikplattor, gröna väggar, marmorgolv, ett undermonterad handfat och marmorbänkskiva
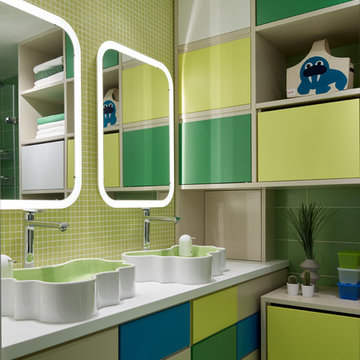
Антон Фруктов и Марина Фруктова
Фотограф - Сергей Ананьев
Idéer för att renovera ett mellanstort minimalistiskt badrum för barn, med släta luckor, mosaik, gröna väggar, ett fristående handfat, gröna skåp, klinkergolv i keramik och grönt golv
Idéer för att renovera ett mellanstort minimalistiskt badrum för barn, med släta luckor, mosaik, gröna väggar, ett fristående handfat, gröna skåp, klinkergolv i keramik och grönt golv

This 1930's Barrington Hills farmhouse was in need of some TLC when it was purchased by this southern family of five who planned to make it their new home. The renovation taken on by Advance Design Studio's designer Scott Christensen and master carpenter Justin Davis included a custom porch, custom built in cabinetry in the living room and children's bedrooms, 2 children's on-suite baths, a guest powder room, a fabulous new master bath with custom closet and makeup area, a new upstairs laundry room, a workout basement, a mud room, new flooring and custom wainscot stairs with planked walls and ceilings throughout the home.
The home's original mechanicals were in dire need of updating, so HVAC, plumbing and electrical were all replaced with newer materials and equipment. A dramatic change to the exterior took place with the addition of a quaint standing seam metal roofed farmhouse porch perfect for sipping lemonade on a lazy hot summer day.
In addition to the changes to the home, a guest house on the property underwent a major transformation as well. Newly outfitted with updated gas and electric, a new stacking washer/dryer space was created along with an updated bath complete with a glass enclosed shower, something the bath did not previously have. A beautiful kitchenette with ample cabinetry space, refrigeration and a sink was transformed as well to provide all the comforts of home for guests visiting at the classic cottage retreat.
The biggest design challenge was to keep in line with the charm the old home possessed, all the while giving the family all the convenience and efficiency of modern functioning amenities. One of the most interesting uses of material was the porcelain "wood-looking" tile used in all the baths and most of the home's common areas. All the efficiency of porcelain tile, with the nostalgic look and feel of worn and weathered hardwood floors. The home’s casual entry has an 8" rustic antique barn wood look porcelain tile in a rich brown to create a warm and welcoming first impression.
Painted distressed cabinetry in muted shades of gray/green was used in the powder room to bring out the rustic feel of the space which was accentuated with wood planked walls and ceilings. Fresh white painted shaker cabinetry was used throughout the rest of the rooms, accentuated by bright chrome fixtures and muted pastel tones to create a calm and relaxing feeling throughout the home.
Custom cabinetry was designed and built by Advance Design specifically for a large 70” TV in the living room, for each of the children’s bedroom’s built in storage, custom closets, and book shelves, and for a mudroom fit with custom niches for each family member by name.
The ample master bath was fitted with double vanity areas in white. A generous shower with a bench features classic white subway tiles and light blue/green glass accents, as well as a large free standing soaking tub nestled under a window with double sconces to dim while relaxing in a luxurious bath. A custom classic white bookcase for plush towels greets you as you enter the sanctuary bath.
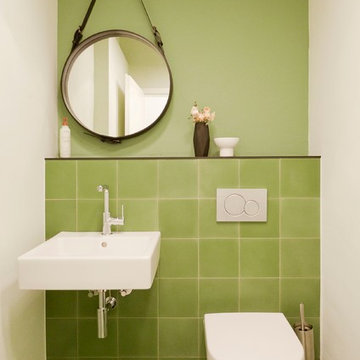
alle Fotos Martina Pipprich
Bild på ett litet funkis toalett, med ett väggmonterat handfat, en vägghängd toalettstol, grön kakel, gröna väggar, klinkergolv i porslin och porslinskakel
Bild på ett litet funkis toalett, med ett väggmonterat handfat, en vägghängd toalettstol, grön kakel, gröna väggar, klinkergolv i porslin och porslinskakel
16 580 foton på badrum, med gröna väggar
2
