252 foton på badrum, med gula väggar och mörkt trägolv
Sortera efter:
Budget
Sortera efter:Populärt i dag
61 - 80 av 252 foton
Artikel 1 av 3
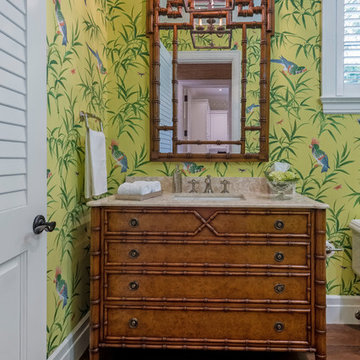
Ron Rosenzweig
Foto på ett stort vintage beige badrum med dusch, med luckor med upphöjd panel, turkosa skåp, en toalettstol med hel cisternkåpa, gula väggar, mörkt trägolv, ett undermonterad handfat, marmorbänkskiva och brunt golv
Foto på ett stort vintage beige badrum med dusch, med luckor med upphöjd panel, turkosa skåp, en toalettstol med hel cisternkåpa, gula väggar, mörkt trägolv, ett undermonterad handfat, marmorbänkskiva och brunt golv
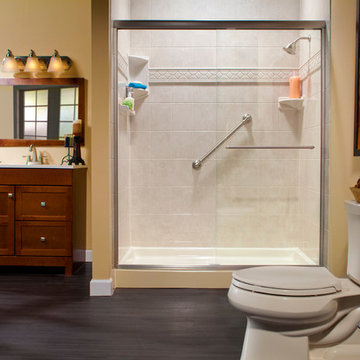
An Almond Shower Base surrounded by Travertine 8x10 Walls with Santa Fe Listello Trim. Bath area is enclosed by a Shower Door and includes a 2-Shelf Rectangular Corner Caddy, One Shelf Caddy, a Flushed Mount Single Shelf, a Grab Bar, and Brushed Nickel Fixtures.
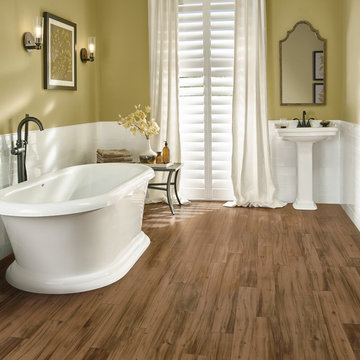
Bild på ett mellanstort vintage en-suite badrum, med ett fristående badkar, vit kakel, tunnelbanekakel, gula väggar, mörkt trägolv, ett piedestal handfat och brunt golv
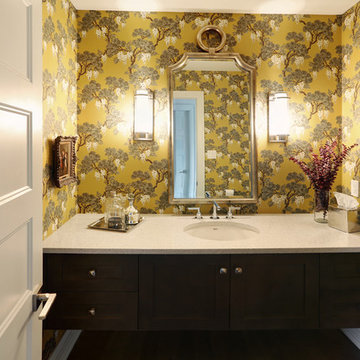
Idéer för ett mellanstort 50 tals badrum med dusch, med luckor med upphöjd panel, skåp i mörkt trä, en toalettstol med hel cisternkåpa, grå kakel, vit kakel, stenkakel, gula väggar, mörkt trägolv, ett nedsänkt handfat och bänkskiva i täljsten
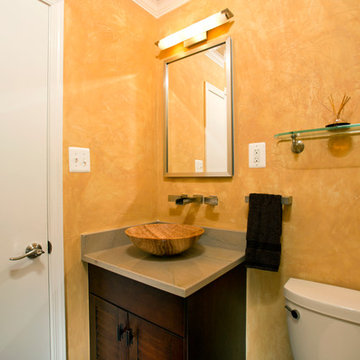
The selections in this basement bathroom create a warm and welcoming space for guests. Starting with the marble vessel sink sitting atop the pearl wood granite counter and chestnut vanity and finishing with a handsome walk-in shower with travertine surround and chiseled african mosaic tile floor. Simply gorgeous!
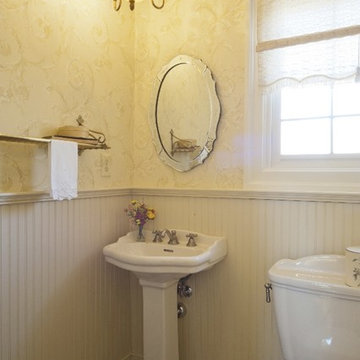
Philip Wegener Photography
Idéer för att renovera ett litet vintage badrum, med ett piedestal handfat, en toalettstol med separat cisternkåpa, gula väggar och mörkt trägolv
Idéer för att renovera ett litet vintage badrum, med ett piedestal handfat, en toalettstol med separat cisternkåpa, gula väggar och mörkt trägolv
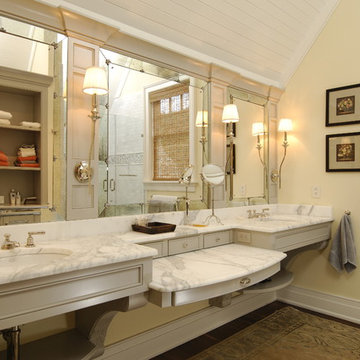
The Big Kids’ Tree House—Kiawah Island
Everyone loves a tree house. They sow lofty dreams and spark the imagination. They are sites of physical play and tranquil relaxation. They elevate the mundane to the magical.
This “tree house” is a one-of-a kind vacation home and guesthouse located in a maritime forest on Kiawah, a barrier island, in South Carolina. Building setbacks, height restrictions, minimum first floor height and lot coverage were all restricted design parameters that had to be met.
The most significant challenge was a 24” live oak whose canopy covers 40% of the lots’ buildable area. The tree was not to be moved.
The focus of the design was to nestle the home into its surrounding landscape. The owners’ vision was for a family retreat which the children started referring to the “Big Kids Tree House”. The home and the trees were to be one; capturing spectacular views of the golf course, lagoon, and ocean simultaneously while taking advantage of the beauty and shade the live oak has to offer.
The wrap around porch, circular screen porch and outdoor living areas provide a variety of in/outdoor experiences including a breathtaking 270º view. Using western red cedar stained to match the wooded surroundings helps nestle this home into its natural setting.
By incorporating all of the second story rooms within the roof structure, the mass of the home was broken up, allowing a bunkroom and workout room above the garage. Separating the parking area allowed the main structure to sit lower and more comfortably on the site and above the flood plain.
The house features classic interior trim detailing with v-groove wood ceilings, wainscoting and exposed trusses, which give it a sophisticated cottage feel. Black walnut floors with ivory painted trim unify the homes interior.
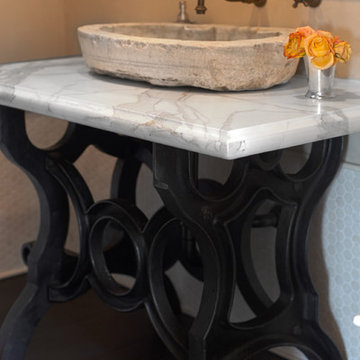
Bild på ett stort medelhavsstil badrum, med möbel-liknande, grå kakel, vit kakel, porslinskakel, gula väggar, ett fristående handfat, marmorbänkskiva och mörkt trägolv
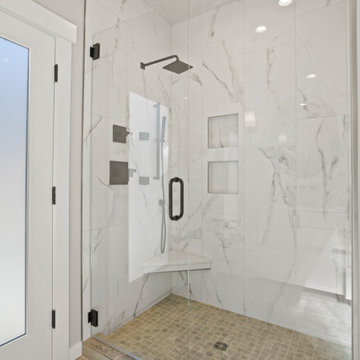
Idéer för ett mellanstort medelhavsstil vit en-suite badrum, med skåp i shakerstil, vita skåp, ett fristående badkar, en toalettstol med separat cisternkåpa, vit kakel, stenkakel, gula väggar, mörkt trägolv, ett undermonterad handfat, bänkskiva i kvarts och brunt golv
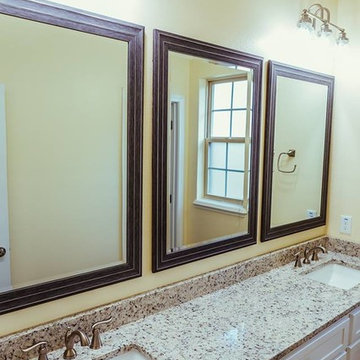
Exempel på ett mellanstort klassiskt flerfärgad flerfärgat badrum med dusch, med skåp i shakerstil, vita skåp, gula väggar, mörkt trägolv, ett undermonterad handfat, granitbänkskiva och brunt golv
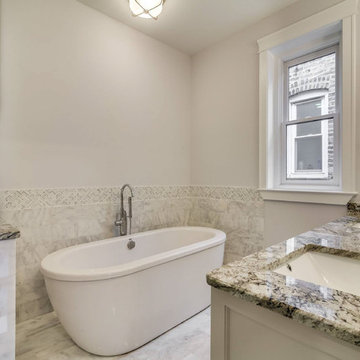
Inspiration för ett litet en-suite badrum, med skåp i shakerstil, vita skåp, ett fristående badkar, en dusch/badkar-kombination, en toalettstol med hel cisternkåpa, grå kakel, mosaik, gula väggar, mörkt trägolv, ett nedsänkt handfat och granitbänkskiva
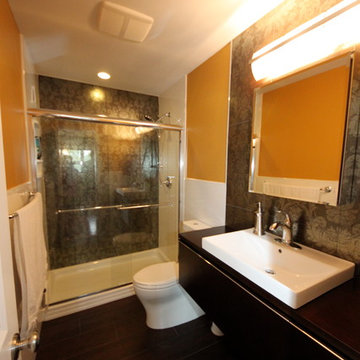
Inspiration för ett litet funkis badrum med dusch, med släta luckor, svarta skåp, en dusch i en alkov, vit kakel, mosaik, gula väggar, mörkt trägolv, ett fristående handfat, träbänkskiva, brunt golv och dusch med skjutdörr
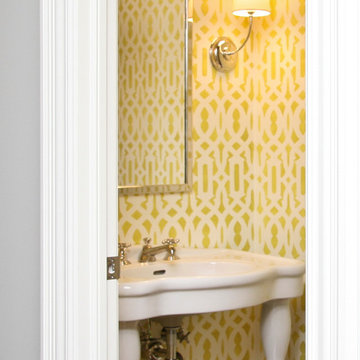
Building a new home in an old neighborhood can present many challenges for an architect. The Warren is a beautiful example of an exterior, which blends with the surrounding structures, while the floor plan takes advantage of the available space.
A traditional façade, combining brick, shakes, and wood trim enables the design to fit well in any early 20th century borough. Copper accents and antique-inspired lanterns solidify the home’s vintage appeal.
Despite the exterior throwback, the interior of the home offers the latest in amenities and layout. Spacious dining, kitchen and hearth areas open to a comfortable back patio on the main level, while the upstairs offers a luxurious master suite and three guests bedrooms.
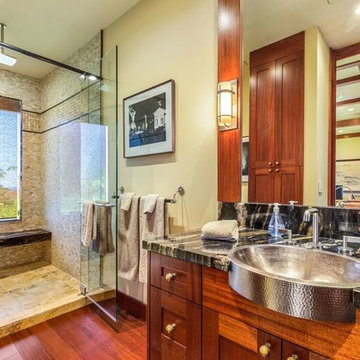
Idéer för ett mellanstort amerikanskt badrum med dusch, med skåp i shakerstil, skåp i mellenmörkt trä, en hörndusch, en toalettstol med hel cisternkåpa, flerfärgad kakel, stenkakel, gula väggar, mörkt trägolv, ett fristående handfat och granitbänkskiva
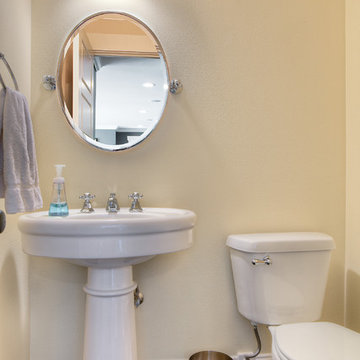
Main level powder room increases ease of first floor for hosting.
Idéer för ett litet toalett, med en toalettstol med hel cisternkåpa, gula väggar och mörkt trägolv
Idéer för ett litet toalett, med en toalettstol med hel cisternkåpa, gula väggar och mörkt trägolv
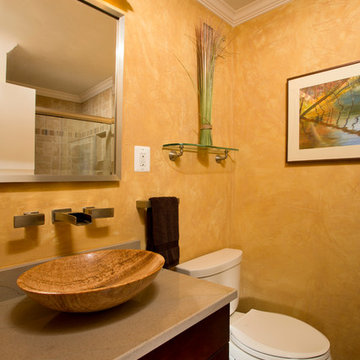
The selections in this basement bathroom create a warm and welcoming space for guests. Starting with the marble vessel sink sitting atop the pearl wood granite counter and chestnut vanity and finishing with a handsome walk-in shower with travertine surround and chiseled african mosaic tile floor. Simply gorgeous!
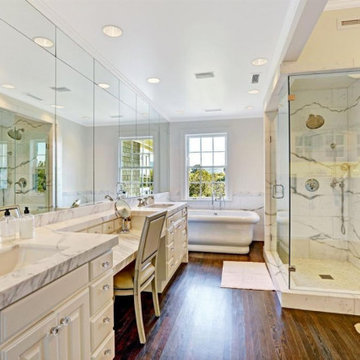
Exempel på ett badrum, med en öppen dusch, gula väggar, mörkt trägolv och dusch med gångjärnsdörr
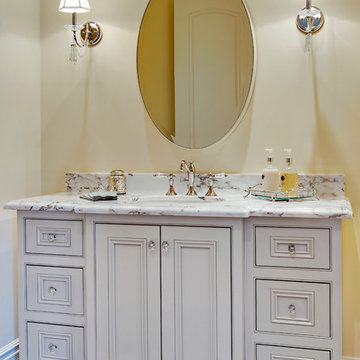
Exempel på ett litet klassiskt toalett, med luckor med profilerade fronter, vita skåp, marmorbänkskiva, vit kakel, gula väggar, mörkt trägolv och ett undermonterad handfat
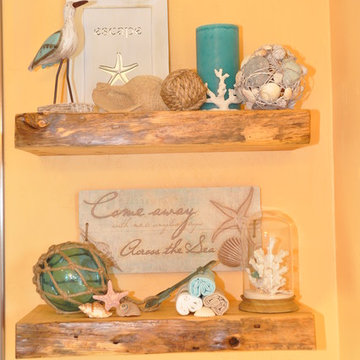
Maritim inredning av ett mellanstort badrum med dusch, med skåp i shakerstil, vita skåp, en hörndusch, beige kakel, porslinskakel, gula väggar, mörkt trägolv, ett fristående handfat, granitbänkskiva, brunt golv och med dusch som är öppen
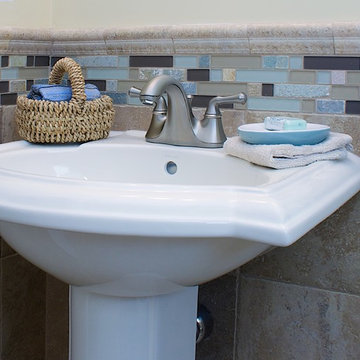
Powder room off the foyer.
Idéer för att renovera ett litet vintage badrum med dusch, med en toalettstol med separat cisternkåpa, blå kakel, mosaik, gula väggar, mörkt trägolv, ett piedestal handfat och bänkskiva i akrylsten
Idéer för att renovera ett litet vintage badrum med dusch, med en toalettstol med separat cisternkåpa, blå kakel, mosaik, gula väggar, mörkt trägolv, ett piedestal handfat och bänkskiva i akrylsten
252 foton på badrum, med gula väggar och mörkt trägolv
4
