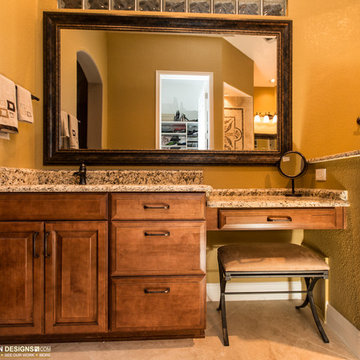372 foton på badrum, med gula väggar och travertin golv
Sortera efter:
Budget
Sortera efter:Populärt i dag
61 - 80 av 372 foton
Artikel 1 av 3
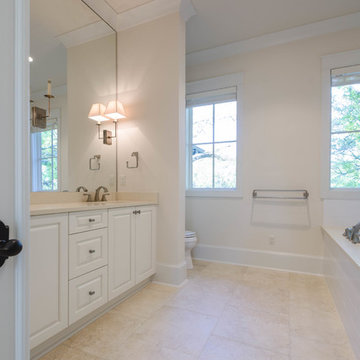
Jefferson Door supplied:
Windows: Integrity from Marvin Windows and Doors Ultrex (fiberglass) windows with wood primed interiors.
Exterior Doors: Buffelen wood doors.
Interior Doors: Masonite with plantation casing
Crown Moulding: 7" cove
Door Hardware: EMTEK
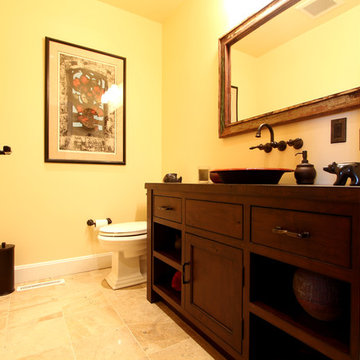
Knotty alder was used on this furniture looking vanity. Stained a medium/dark color, it features a hand scraped wood countertop that makes the piece look old and worn. The red vessel sink sits on top of the wood top and the wall mounted faucet keeps the vanity looking more like furniture.
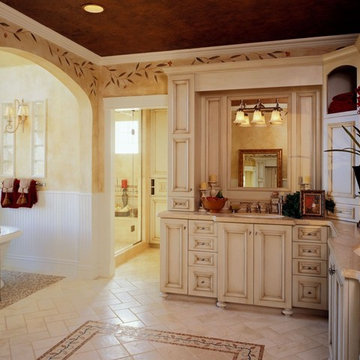
Exquisite master bath with custom cabinetry, soaking tub and private master shower.
Idéer för att renovera ett stort vintage flerfärgad flerfärgat en-suite badrum, med luckor med upphöjd panel, vita skåp, ett fristående badkar, en dubbeldusch, en toalettstol med separat cisternkåpa, flerfärgad kakel, travertinkakel, gula väggar, travertin golv, ett undermonterad handfat, marmorbänkskiva, vitt golv och dusch med gångjärnsdörr
Idéer för att renovera ett stort vintage flerfärgad flerfärgat en-suite badrum, med luckor med upphöjd panel, vita skåp, ett fristående badkar, en dubbeldusch, en toalettstol med separat cisternkåpa, flerfärgad kakel, travertinkakel, gula väggar, travertin golv, ett undermonterad handfat, marmorbänkskiva, vitt golv och dusch med gångjärnsdörr
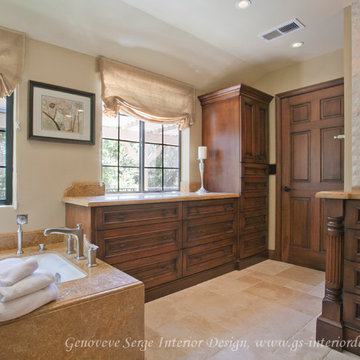
Jim Gross Photography
Inredning av ett klassiskt stort en-suite badrum, med ett fristående handfat, möbel-liknande, skåp i mörkt trä, bänkskiva i kalksten, ett undermonterat badkar, en öppen dusch, en toalettstol med separat cisternkåpa, flerfärgad kakel, stenkakel, gula väggar och travertin golv
Inredning av ett klassiskt stort en-suite badrum, med ett fristående handfat, möbel-liknande, skåp i mörkt trä, bänkskiva i kalksten, ett undermonterat badkar, en öppen dusch, en toalettstol med separat cisternkåpa, flerfärgad kakel, stenkakel, gula väggar och travertin golv
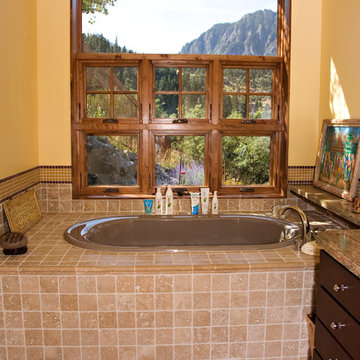
Idéer för ett mellanstort rustikt en-suite badrum, med släta luckor, skåp i mörkt trä, granitbänkskiva, ett platsbyggt badkar, beige kakel, stenkakel, gula väggar och travertin golv
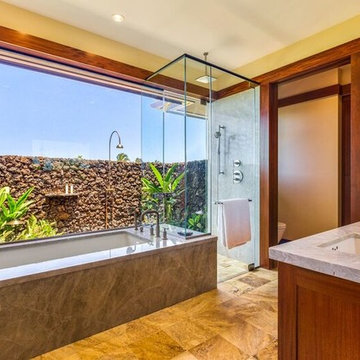
Inspiration för mellanstora amerikanska en-suite badrum, med skåp i shakerstil, skåp i mellenmörkt trä, ett undermonterat badkar, en hörndusch, en toalettstol med hel cisternkåpa, flerfärgad kakel, stenkakel, gula väggar, travertin golv, ett fristående handfat och granitbänkskiva
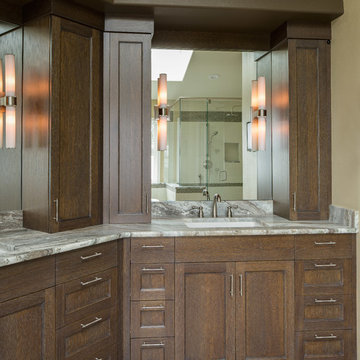
This image showers the reflection of the shower on the opposite wall of the vanity and the one area for him. the rift cut oak cabinets and the granite counters
Inn House Photography
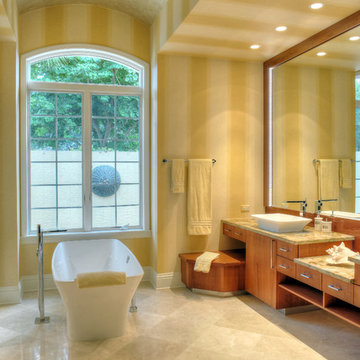
Challenge
After living in their home for ten years, these Bonita Bay homeowners were ready to embark on a complete home makeover. They were not only ready to update the look and feel, but also the flow of the house.
Having lived in their house for an extended period of time, this couple had a clear idea of how they use their space, the shortcomings of their current layout and how they would like to improve it.
After interviewing four different contractors, they chose to retain Progressive Design Build’s design services. Already familiar with the design/build process having finished a renovation on a lakefront home in Canada, the couple chose Progressive Design Build wisely.
Progressive Design Build invested a lot of time during the design process to ensure the design concept was thorough and reflected the couple’s vision. Options were presented, giving these homeowners several alternatives and good ideas on how to realize their vision, while working within their budget. Progressive Design Build guided the couple all the way—through selections and finishes, saving valuable time and money.
Solution
The interior remodel included a beautiful contemporary master bathroom with a stunning barrel-ceiling accent. The freestanding bathtub overlooks a private courtyard and a separate stone shower is visible through a beautiful frameless shower enclosure. Interior walls and ceilings in the common areas were designed to expose as much of the Southwest Florida view as possible, allowing natural light to spill through the house from front to back.
Progressive created a separate area for their Baby Grand Piano overlooking the front garden area. The kitchen was also remodeled as part of the project, complete with cherry cabinets and granite countertops. Both guest bathrooms and the pool bathroom were also renovated. A light limestone tile floor was installed throughout the house. All of the interior doors, crown mouldings and base mouldings were changed out to create a fresh, new look. Every surface of the interior of the house was repainted.
This whole house remodel also included a small addition and a stunning outdoor living area, which features a dining area, outdoor fireplace with a floor-to-ceiling slate finish, exterior grade cabinetry finished in a natural cypress wood stain, a stainless steel appliance package, and a black leather finish granite countertop. The grilling area includes a 54" multi-burner DCS and rotisserie grill surrounded by natural stone mosaic tile and stainless steel inserts.
This whole house renovation also included the pool and pool deck. In addition to procuring all new pool equipment, Progressive Design Build built the pool deck using natural gold travertine. The ceiling was designed with a select grade cypress in a dark rich finish and termination mouldings with wood accents on the fireplace wall to match.
During construction, Progressive Design Build identified areas of water intrusion and a failing roof system. The homeowners decided to install a new concrete tile roof under the management of Progressive Design Build. The entire exterior was also repainted as part of the project.
Results
Due to some permitting complications, the project took thirty days longer than expected. However, in the end, the project finished in eight months instead of seven, but still on budget.
This homeowner was so pleased with the work performed on this initial project that he hired Progressive Design Build four more times – to complete four additional remodeling projects in 4 years.
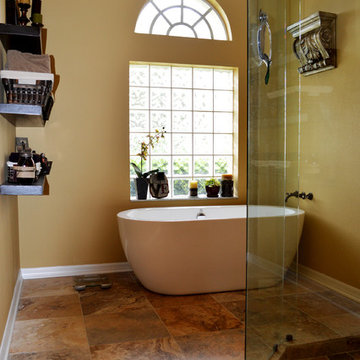
For this project we removed the old ceramic tile, framed shower, bathtub, and more.
The homeowner went with travertine throughout; 18" x 18" Scabos honed and filled on the floors and walls and a 6" Scabos hexagon on the shower floor. The old built-in tub was replaced with a freestanding tub from Wyndham Collection. We also enlarged the walk-in shower and replaced the glass with a frameless system.
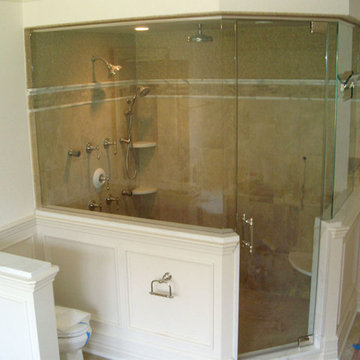
frameless shower door, Custom neoagle corner shower where we custom cut kneewall saddle to accommodate where the kneewall saddle doesn't meet glass at 90 degrees.
(888) 83-glass
NJGlassDoors.com
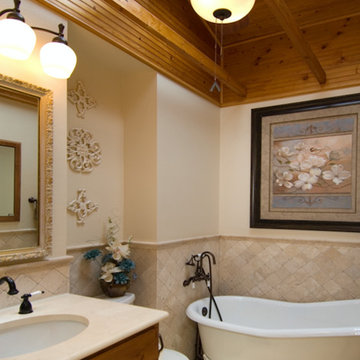
Idéer för att renovera ett mellanstort vintage en-suite badrum, med ett badkar med tassar, luckor med upphöjd panel, skåp i mellenmörkt trä, en toalettstol med separat cisternkåpa, gula väggar, travertin golv, ett nedsänkt handfat, beiget golv och dusch med gångjärnsdörr
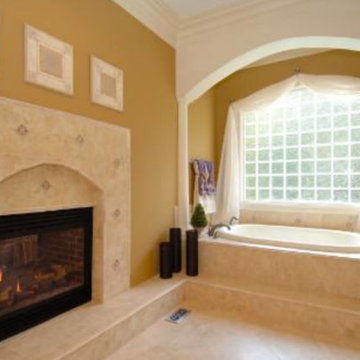
Inspiration för ett stort vintage en-suite badrum, med ett platsbyggt badkar, beige kakel, keramikplattor, gula väggar och travertin golv
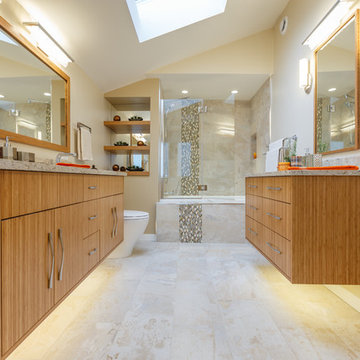
This was a master ensuite that required more natural light & space to meet the clients needs. By moving some walls, adding new windows and increasing the skylight size we were able to achieve that. We created an oasis with natural materials, light colours & clean lines to make this space zen.
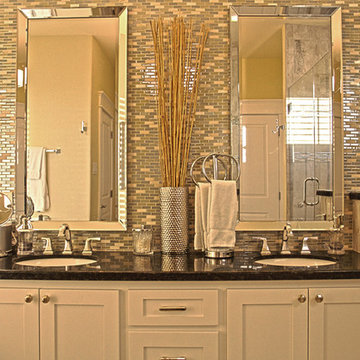
Photographer: Christa Schreckengost
Bild på ett stort maritimt en-suite badrum, med ett undermonterad handfat, vita skåp, granitbänkskiva, ett platsbyggt badkar, en toalettstol med hel cisternkåpa, flerfärgad kakel, gula väggar, skåp i shakerstil, en dusch i en alkov, mosaik och travertin golv
Bild på ett stort maritimt en-suite badrum, med ett undermonterad handfat, vita skåp, granitbänkskiva, ett platsbyggt badkar, en toalettstol med hel cisternkåpa, flerfärgad kakel, gula väggar, skåp i shakerstil, en dusch i en alkov, mosaik och travertin golv
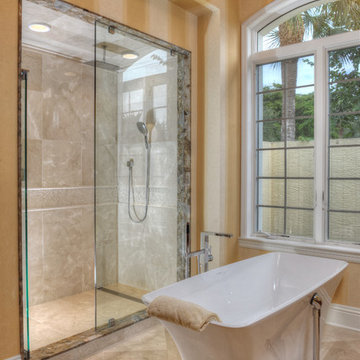
The ceiling was raised and vaulted to centre over the existing window. Polished porcelain tile lines the shower walls & floor with jambs and threshold trimmed in granite.
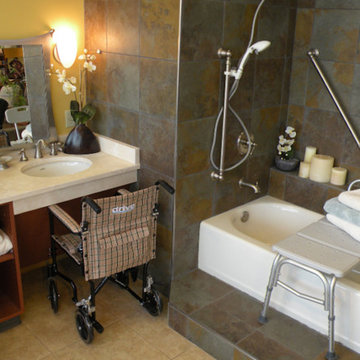
Exempel på ett litet asiatiskt badrum med dusch, med öppna hyllor, skåp i mellenmörkt trä, ett platsbyggt badkar, en öppen dusch, en toalettstol med hel cisternkåpa, beige kakel, keramikplattor, gula väggar, travertin golv, ett undermonterad handfat, kaklad bänkskiva och beiget golv
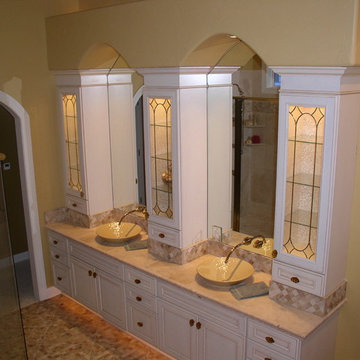
Size: 2,722 ft.
Plan Type: Single Family
Bedrooms: 3-4
Bath- Full: 2
Garages: 3
Features:
Large Great Room, Dinette, Kitchen
Large 6' Wide Covered Front Porch & 8' Wide Rear Porch
Master Bedroom With Tray Ceiling
Opt. Domed Ceiling In Living Room
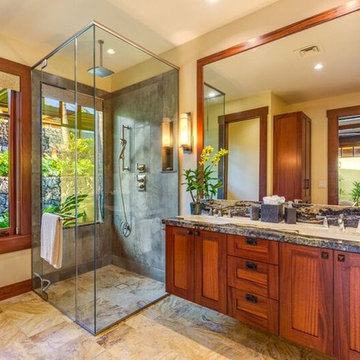
Bild på ett mellanstort amerikanskt badrum med dusch, med skåp i shakerstil, skåp i mellenmörkt trä, en hörndusch, en toalettstol med hel cisternkåpa, flerfärgad kakel, stenkakel, gula väggar, travertin golv, ett fristående handfat och granitbänkskiva
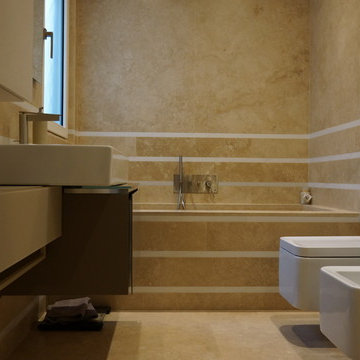
Idéer för små funkis badrum med dusch, med släta luckor, bruna skåp, ett platsbyggt badkar, en dubbeldusch, en vägghängd toalettstol, gul kakel, travertinkakel, travertin golv, ett avlångt handfat, bänkskiva i glas, gult golv, dusch med gångjärnsdörr och gula väggar
372 foton på badrum, med gula väggar och travertin golv
4

