1 546 foton på badrum, med kalkstensgolv och ett fristående handfat
Sortera efter:
Budget
Sortera efter:Populärt i dag
21 - 40 av 1 546 foton
Artikel 1 av 3

Hier wurde die alte Bausubstanz aufgearbeitet aufgearbeitet und in bestimmten Bereichen auch durch Rigips mit Putz und Anstrich begradigt. Die Kombination Naturstein mit den natürlichen Materialien macht das Bad besonders wohnlich. Die Badmöbel sind aus Echtholz mit Natursteinfront und Pull-open-System zum Öffnen. Die in den Boden eingearbeiteten Lichtleisten setzen zusätzlich athmosphärische Akzente. Der an die Dachschräge angepasste Spiegel wurde bewusst mit einer Schattenfuge wandbündig eingebaut. Eine Downlightbeleuchtung unter der Natursteinkonsole lässt die Waschtischanlage schweben. Die Armaturen sind von VOLA.
Planung und Umsetzung: Anja Kirchgäßner
Fotografie: Thomas Esch
Dekoration: Anja Gestring

Photographer: Scott Hargis Photo
Inspiration för små moderna badrum, med släta luckor, ett japanskt badkar, en dusch/badkar-kombination, en bidé, vit kakel, porslinskakel, vita väggar, kalkstensgolv, ett fristående handfat och bänkskiva i kalksten
Inspiration för små moderna badrum, med släta luckor, ett japanskt badkar, en dusch/badkar-kombination, en bidé, vit kakel, porslinskakel, vita väggar, kalkstensgolv, ett fristående handfat och bänkskiva i kalksten

A clean white modern classic style bathroom with wall to wall floating stone bench top.
Thick limestone bench tops with light beige tones and textured features.
Wall hung vanity cabinets with all doors, drawers and dress panels made from solid surface.
Subtle detailed anodised aluminium u channel around windows and doors.
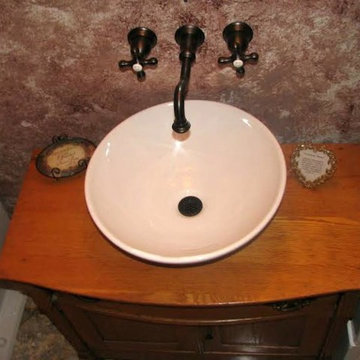
Foto på ett mellanstort vintage badrum med dusch, med ett fristående handfat, skåp i shakerstil, skåp i mellenmörkt trä, en toalettstol med separat cisternkåpa, beige väggar, kalkstensgolv, träbänkskiva och beiget golv
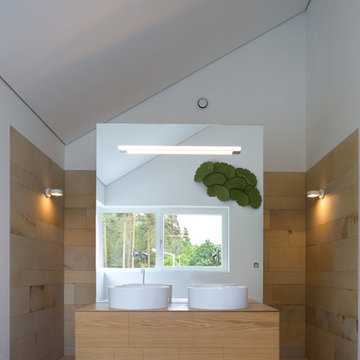
H.Stolz
Inspiration för mellanstora moderna brunt badrum, med skåp i mellenmörkt trä, stenhäll, vita väggar, kalkstensgolv, ett fristående handfat, träbänkskiva, släta luckor och ett fristående badkar
Inspiration för mellanstora moderna brunt badrum, med skåp i mellenmörkt trä, stenhäll, vita väggar, kalkstensgolv, ett fristående handfat, träbänkskiva, släta luckor och ett fristående badkar
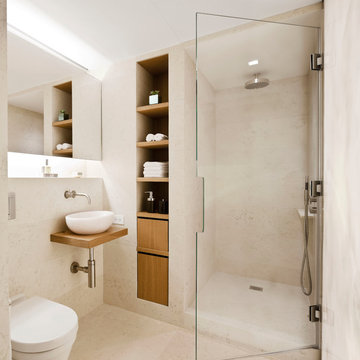
Photography by Paul Warchol.
Inspiration för ett mellanstort funkis brun brunt badrum, med en vägghängd toalettstol, ett fristående handfat, dusch med gångjärnsdörr, beige väggar, en dusch i en alkov, beige kakel, kakelplattor, kalkstensgolv, träbänkskiva och beiget golv
Inspiration för ett mellanstort funkis brun brunt badrum, med en vägghängd toalettstol, ett fristående handfat, dusch med gångjärnsdörr, beige väggar, en dusch i en alkov, beige kakel, kakelplattor, kalkstensgolv, träbänkskiva och beiget golv
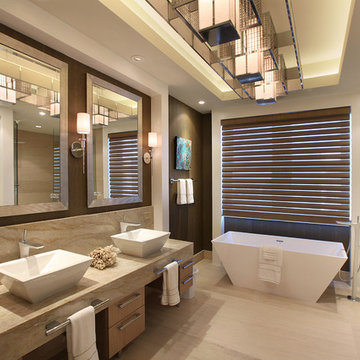
Idéer för att renovera ett stort funkis en-suite badrum, med ett fristående handfat, släta luckor, skåp i ljust trä, ett fristående badkar, en kantlös dusch, beige kakel, marmorbänkskiva, keramikplattor, beige väggar, kalkstensgolv och med dusch som är öppen
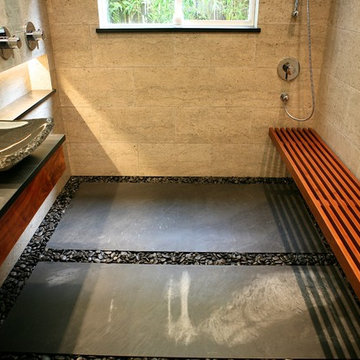
Beautiful Zen Bathroom inspired by Japanese Wabi Sabi principles. Custom Ipe bench seat with a custom floating Koa bathroom vanity. Stunning 12 x 24 tiles from Walker Zanger cover the walls floor to ceiling. The floor is completely waterproofed and covered with Basalt stepping stones surrounded by river rock. The bathroom is completed with a Stone Forest vessel sink and Grohe plumbing fixtures. The recessed shelf has recessed lighting that runs from the vanity into the shower area. Photo by Shannon Demma

Located near the base of Scottsdale landmark Pinnacle Peak, the Desert Prairie is surrounded by distant peaks as well as boulder conservation easements. This 30,710 square foot site was unique in terrain and shape and was in close proximity to adjacent properties. These unique challenges initiated a truly unique piece of architecture.
Planning of this residence was very complex as it weaved among the boulders. The owners were agnostic regarding style, yet wanted a warm palate with clean lines. The arrival point of the design journey was a desert interpretation of a prairie-styled home. The materials meet the surrounding desert with great harmony. Copper, undulating limestone, and Madre Perla quartzite all blend into a low-slung and highly protected home.
Located in Estancia Golf Club, the 5,325 square foot (conditioned) residence has been featured in Luxe Interiors + Design’s September/October 2018 issue. Additionally, the home has received numerous design awards.
Desert Prairie // Project Details
Architecture: Drewett Works
Builder: Argue Custom Homes
Interior Design: Lindsey Schultz Design
Interior Furnishings: Ownby Design
Landscape Architect: Greey|Pickett
Photography: Werner Segarra
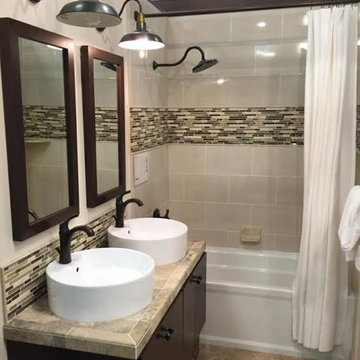
Idéer för ett litet modernt badrum med dusch, med släta luckor, svarta skåp, ett badkar i en alkov, en dusch/badkar-kombination, flerfärgad kakel, glaskakel, beige väggar, kalkstensgolv, ett fristående handfat och kaklad bänkskiva
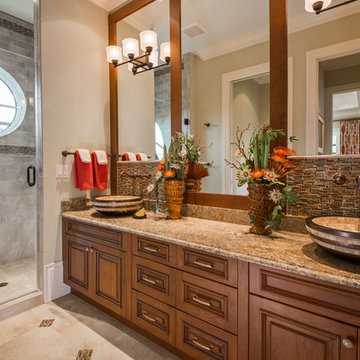
The grandkids have their own adjoining bath featuring dual vessel sinks and a large walk-in shower. The round window allows for plenty of natural light.
Amber Frederiksen Photography
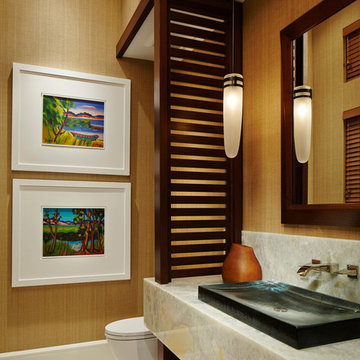
Foto på ett mellanstort funkis badrum med dusch, med ett fristående handfat, bänkskiva i onyx, en toalettstol med hel cisternkåpa, gula väggar och kalkstensgolv

The goal of this project was to upgrade the builder grade finishes and create an ergonomic space that had a contemporary feel. This bathroom transformed from a standard, builder grade bathroom to a contemporary urban oasis. This was one of my favorite projects, I know I say that about most of my projects but this one really took an amazing transformation. By removing the walls surrounding the shower and relocating the toilet it visually opened up the space. Creating a deeper shower allowed for the tub to be incorporated into the wet area. Adding a LED panel in the back of the shower gave the illusion of a depth and created a unique storage ledge. A custom vanity keeps a clean front with different storage options and linear limestone draws the eye towards the stacked stone accent wall.
Houzz Write Up: https://www.houzz.com/magazine/inside-houzz-a-chopped-up-bathroom-goes-streamlined-and-swank-stsetivw-vs~27263720
The layout of this bathroom was opened up to get rid of the hallway effect, being only 7 foot wide, this bathroom needed all the width it could muster. Using light flooring in the form of natural lime stone 12x24 tiles with a linear pattern, it really draws the eye down the length of the room which is what we needed. Then, breaking up the space a little with the stone pebble flooring in the shower, this client enjoyed his time living in Japan and wanted to incorporate some of the elements that he appreciated while living there. The dark stacked stone feature wall behind the tub is the perfect backdrop for the LED panel, giving the illusion of a window and also creates a cool storage shelf for the tub. A narrow, but tasteful, oval freestanding tub fit effortlessly in the back of the shower. With a sloped floor, ensuring no standing water either in the shower floor or behind the tub, every thought went into engineering this Atlanta bathroom to last the test of time. With now adequate space in the shower, there was space for adjacent shower heads controlled by Kohler digital valves. A hand wand was added for use and convenience of cleaning as well. On the vanity are semi-vessel sinks which give the appearance of vessel sinks, but with the added benefit of a deeper, rounded basin to avoid splashing. Wall mounted faucets add sophistication as well as less cleaning maintenance over time. The custom vanity is streamlined with drawers, doors and a pull out for a can or hamper.
A wonderful project and equally wonderful client. I really enjoyed working with this client and the creative direction of this project.
Brushed nickel shower head with digital shower valve, freestanding bathtub, curbless shower with hidden shower drain, flat pebble shower floor, shelf over tub with LED lighting, gray vanity with drawer fronts, white square ceramic sinks, wall mount faucets and lighting under vanity. Hidden Drain shower system. Atlanta Bathroom.

Boot room cloakroom. Carrara marble topped vanity unit with surface mounted carrara marble basin. Handmade vanity unit is painted in an earthy sea green, which in the boot room we gave a bit more earthy stones - the stone coloured walls and earth sea green (compared to the crisper cleaner colours in the other parts of the house). The nautical rope towel ring adds another coastal touch. The look is finished with a nautical style round mirror and pair of matching bronze wall lights. Limestone tiles are both a practical and attractive choice for the boot room floor.
Photographer: Nick George
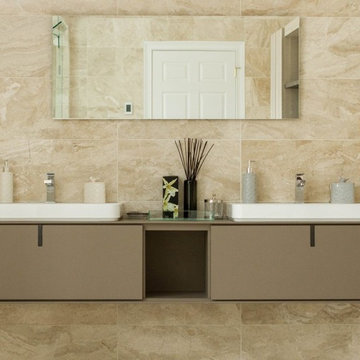
marble bathroom, Porcelanosa double vanity
Exempel på ett stort modernt en-suite badrum, med ett platsbyggt badkar, en dusch i en alkov, beige kakel, kakelplattor, beige väggar, kalkstensgolv, beiget golv, dusch med gångjärnsdörr, släta luckor, beige skåp och ett fristående handfat
Exempel på ett stort modernt en-suite badrum, med ett platsbyggt badkar, en dusch i en alkov, beige kakel, kakelplattor, beige väggar, kalkstensgolv, beiget golv, dusch med gångjärnsdörr, släta luckor, beige skåp och ett fristående handfat
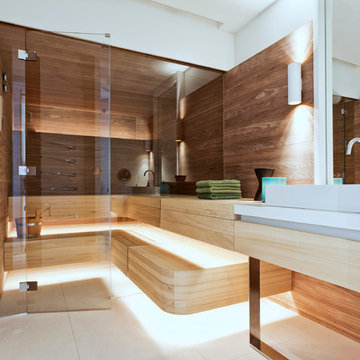
Michael Zalewski
Idéer för ett mellanstort modernt bastu, med släta luckor, vita skåp, ett fristående badkar, beige kakel, stenhäll, vita väggar, kalkstensgolv, ett fristående handfat och bänkskiva i kalksten
Idéer för ett mellanstort modernt bastu, med släta luckor, vita skåp, ett fristående badkar, beige kakel, stenhäll, vita väggar, kalkstensgolv, ett fristående handfat och bänkskiva i kalksten

Large Main En-suite bath
Inspiration för stora moderna vitt en-suite badrum, med släta luckor, skåp i ljust trä, ett hörnbadkar, en hörndusch, en toalettstol med hel cisternkåpa, vit kakel, kakelplattor, vita väggar, kalkstensgolv, ett fristående handfat, bänkskiva i onyx, vitt golv och dusch med gångjärnsdörr
Inspiration för stora moderna vitt en-suite badrum, med släta luckor, skåp i ljust trä, ett hörnbadkar, en hörndusch, en toalettstol med hel cisternkåpa, vit kakel, kakelplattor, vita väggar, kalkstensgolv, ett fristående handfat, bänkskiva i onyx, vitt golv och dusch med gångjärnsdörr

The luxurious ensuite at our Alphington Riverside project featuring curved wall walk in shower and New York Marble vanity.
Interior Design - Camilla Molders Design
Architecture - Phooey Architect
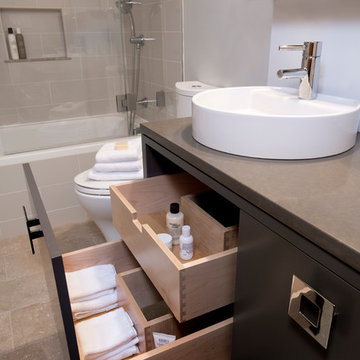
Shelly Harrison Photography,
Custom vanity with roll-outs.
Foto på ett litet funkis badrum för barn, med släta luckor, bruna skåp, ett badkar i en alkov, en dusch/badkar-kombination, en toalettstol med separat cisternkåpa, grå kakel, keramikplattor, grå väggar, kalkstensgolv, ett fristående handfat, bänkskiva i kvarts, grått golv och dusch med gångjärnsdörr
Foto på ett litet funkis badrum för barn, med släta luckor, bruna skåp, ett badkar i en alkov, en dusch/badkar-kombination, en toalettstol med separat cisternkåpa, grå kakel, keramikplattor, grå väggar, kalkstensgolv, ett fristående handfat, bänkskiva i kvarts, grått golv och dusch med gångjärnsdörr
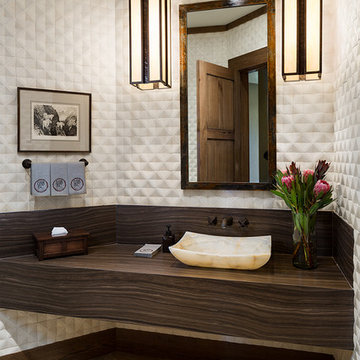
Photo by: Karl Neumann
Inredning av ett klassiskt badrum, med vita väggar, kalkstensgolv och ett fristående handfat
Inredning av ett klassiskt badrum, med vita väggar, kalkstensgolv och ett fristående handfat
1 546 foton på badrum, med kalkstensgolv och ett fristående handfat
2
