2 957 foton på badrum, med keramikplattor och flerfärgade väggar
Sortera efter:
Budget
Sortera efter:Populärt i dag
61 - 80 av 2 957 foton
Artikel 1 av 3

Lincoln Lighthill Architect employed several discrete updates that collectively transform this existing row house.
At the heart of the home, a section of floor was removed at the top level to open up the existing stair and allow light from a new skylight to penetrate deep into the home. The stair itself received a new maple guardrail and planter, with a Fiddle-leaf fig tree growing up through the opening towards the skylight.
On the top living level, an awkwardly located entrance to a full bathroom directly off the main stair was moved around the corner and out of the way by removing a little used tub from the bathroom, as well as an outdated heater in the back corner. This created a more discrete entrance to the existing, now half-bath, and opened up a space for a wall of pantry cabinets with built-in refrigerator, and an office nook at the rear of the house with a huge new awning window to let in light and air.
Downstairs, the two existing bathrooms were reconfigured and recreated as dedicated master and kids baths. The kids bath uses yellow and white hexagonal Heath tile to create a pixelated celebration of color. The master bath, hidden behind a flush wall of walnut cabinetry, utilizes another Heath tile color to create a calming retreat.
Throughout the home, walnut thin-ply cabinetry creates a strong contrast to the existing maple flooring, while the exposed blond edges of the material tie the two together. Rounded edges on integral pulls and door edges create pinstripe detailing that adds richness and a sense of playfulness to the design.
This project was featured by Houzz: https://tinyurl.com/stn2hcze

Idéer för att renovera ett mellanstort vintage vit vitt toalett, med vit kakel, keramikplattor, klinkergolv i keramik, ett undermonterad handfat, marmorbänkskiva, skåp i shakerstil, röda skåp, flerfärgade väggar och svart golv

We are crazy about the vaulted ceiling, custom chandelier, marble floor, and custom vanity just to name a few of our favorite architectural design elements.

Custom bathroom with an Arts and Crafts design. Beautiful Motawi Tile with the peacock feather pattern in the shower accent band and the Iris flower along the vanity. The bathroom floor is hand made tile from Seneca tile, using 7 different colors to create this one of kind basket weave pattern. Lighting is from Arteriors, The bathroom vanity is a chest from Arteriors turned into a vanity. Original one of kind vessel sink from Potsalot in New Orleans.
Photography - Forsythe Home Styling

Download our free ebook, Creating the Ideal Kitchen. DOWNLOAD NOW
This unit, located in a 4-flat owned by TKS Owners Jeff and Susan Klimala, was remodeled as their personal pied-à-terre, and doubles as an Airbnb property when they are not using it. Jeff and Susan were drawn to the location of the building, a vibrant Chicago neighborhood, 4 blocks from Wrigley Field, as well as to the vintage charm of the 1890’s building. The entire 2 bed, 2 bath unit was renovated and furnished, including the kitchen, with a specific Parisian vibe in mind.
Although the location and vintage charm were all there, the building was not in ideal shape -- the mechanicals -- from HVAC, to electrical, plumbing, to needed structural updates, peeling plaster, out of level floors, the list was long. Susan and Jeff drew on their expertise to update the issues behind the walls while also preserving much of the original charm that attracted them to the building in the first place -- heart pine floors, vintage mouldings, pocket doors and transoms.
Because this unit was going to be primarily used as an Airbnb, the Klimalas wanted to make it beautiful, maintain the character of the building, while also specifying materials that would last and wouldn’t break the budget. Susan enjoyed the hunt of specifying these items and still coming up with a cohesive creative space that feels a bit French in flavor.
Parisian style décor is all about casual elegance and an eclectic mix of old and new. Susan had fun sourcing some more personal pieces of artwork for the space, creating a dramatic black, white and moody green color scheme for the kitchen and highlighting the living room with pieces to showcase the vintage fireplace and pocket doors.
Photographer: @MargaretRajic
Photo stylist: @Brandidevers
Do you have a new home that has great bones but just doesn’t feel comfortable and you can’t quite figure out why? Contact us here to see how we can help!
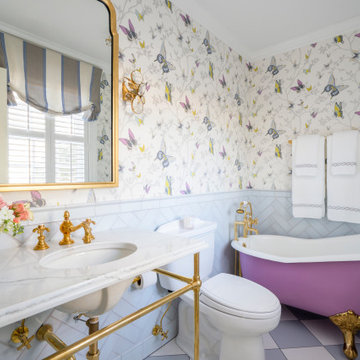
We were tasked with creating a bathroom that would be both memorable and special—that also aligned with the style of the house. A bespoke, purple painted clawfoot bathtub delighted our clients and creates an unforgettable bathroom experience.
Complete gut and redesign of the first floor bathroom including removal of the original shower. Design includes sink, plumbing, tile, lighting, wallpaper, window treatments, and accessories.

This master bathroom was designed to create a spa-like feel. We used a soft natural color palette in combination with a bright white used on the clawfoot tub, wainscotting, vanity, and countertop. Topped with oil-rubbed bronze fixtures and hardware.
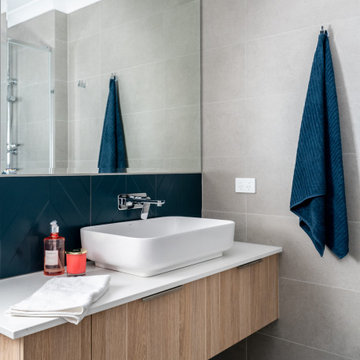
A grey and blue colour scheme was chosen with timber cabinets and a white benchtop for a clean, contemporary look. The large white above counter basin is defined by the dark blue chevron tiles. A stainless steel wall mounted tap with lever handle completes the modern look.
Interior design by C.Jong
Photography by Pixel Poetry
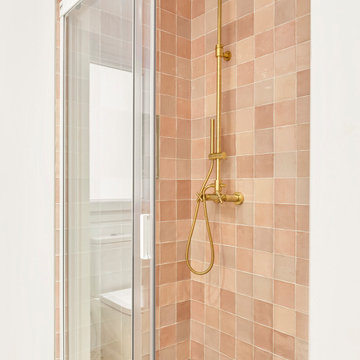
Este baño en suite en el que se ha jugado con los tonos azules del alicatado de WOW, madera y tonos grises. Esta reforma de baño tiene una bañera exenta y una ducha de obra, en la que se ha utilizado el mismo pavimento con acabado cementoso que la zona general del baño. Con este acabo cementoso en los espacios se ha conseguido crear un estilo atemporal que no pasará de moda. Se ha instalado grifería empotrada tanto en la ducha como en el lavabo, un baño muy elegante al que le sumamos calidez con el mobiliario de madera.

Add a modern twist to a classic bathroom design element by using a dark subway tile at wainscot height with wallpaper above it.
DESIGN
Shavonda Gardner
PHOTOS
Shavonda Gardner
Tile Shown: 1x6, 3x9, 3x12 in Basalt; 1x4 in Caspian Sea

Eklektisk inredning av ett litet vit vitt badrum med dusch, med öppna hyllor, skåp i mellenmörkt trä, en öppen dusch, keramikplattor, flerfärgade väggar, cementgolv, ett avlångt handfat, bänkskiva i betong, flerfärgat golv och med dusch som är öppen
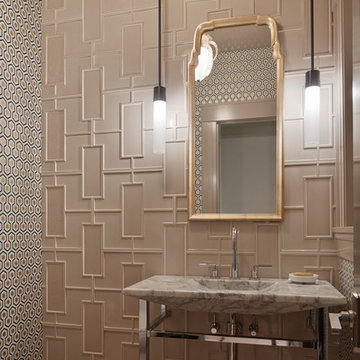
Gast Architects / Bruce Damonte Photography
Inspiration för ett vintage grå grått toalett, med ett integrerad handfat, marmorbänkskiva, beige kakel, keramikplattor, klinkergolv i keramik och flerfärgade väggar
Inspiration för ett vintage grå grått toalett, med ett integrerad handfat, marmorbänkskiva, beige kakel, keramikplattor, klinkergolv i keramik och flerfärgade väggar

Step into a space of playful elegance in the guest bathroom, where modern design meets whimsical charm. Our design intention was to infuse the room with a sense of personality and vibrancy, while maintaining a sophisticated aesthetic. The focal point of the space is the hexagonal tile accent wall, which adds a playful pop of color and texture against the backdrop of neutral tones. The geometric pattern creates visual interest and lends a contemporary flair to the room. Sleek fixtures and finishes provide a touch of elegance, while ample lighting ensures the space feels bright and inviting. With its thoughtful design and playful details, this guest bathroom is a delightful retreat that's sure to leave a lasting impression.

Ensuite bathroom with putty metro tiles and toucan wallpaper with custom Barlow & Barlow sink
Eklektisk inredning av ett mellanstort beige beige en-suite badrum, med skåp i mörkt trä, rosa kakel, keramikplattor, flerfärgade väggar, marmorgolv, ett fristående handfat, marmorbänkskiva, grått golv, dusch med gångjärnsdörr och en dusch i en alkov
Eklektisk inredning av ett mellanstort beige beige en-suite badrum, med skåp i mörkt trä, rosa kakel, keramikplattor, flerfärgade väggar, marmorgolv, ett fristående handfat, marmorbänkskiva, grått golv, dusch med gångjärnsdörr och en dusch i en alkov
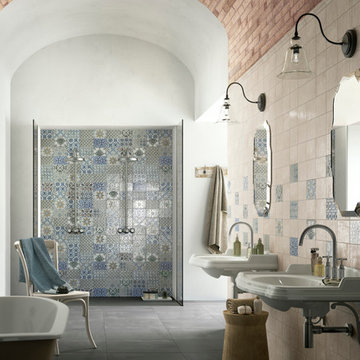
Via Veneto flise fås i 4 farver samt flere forskellige størrelser. Kig forbi Alverdens Fliser for mere information.
Exempel på ett stort medelhavsstil en-suite badrum, med ett fristående badkar, en dubbeldusch, ett väggmonterat handfat, flerfärgad kakel, keramikplattor, flerfärgade väggar och betonggolv
Exempel på ett stort medelhavsstil en-suite badrum, med ett fristående badkar, en dubbeldusch, ett väggmonterat handfat, flerfärgad kakel, keramikplattor, flerfärgade väggar och betonggolv

This uniquely elegant bathroom emanates a captivating vibe, offering a comfortable and visually pleasing atmosphere. The painted walls adorned with floral motifs add a touch of charm and personality, making the space distinctive and inviting.

Interior: Kitchen Studio of Glen Ellyn
Photography: Michael Alan Kaskel
Vanity: Woodland Cabinetry
Bild på ett mellanstort tropiskt vit vitt en-suite badrum, med luckor med profilerade fronter, blå skåp, ett platsbyggt badkar, en dusch/badkar-kombination, vit kakel, keramikplattor, flerfärgade väggar, mosaikgolv, ett nedsänkt handfat, marmorbänkskiva, flerfärgat golv och dusch med duschdraperi
Bild på ett mellanstort tropiskt vit vitt en-suite badrum, med luckor med profilerade fronter, blå skåp, ett platsbyggt badkar, en dusch/badkar-kombination, vit kakel, keramikplattor, flerfärgade väggar, mosaikgolv, ett nedsänkt handfat, marmorbänkskiva, flerfärgat golv och dusch med duschdraperi

Idéer för att renovera ett mellanstort vintage svart svart badrum för barn, med skåp i shakerstil, vita skåp, ett badkar i en alkov, en dusch i en alkov, en toalettstol med hel cisternkåpa, vit kakel, keramikplattor, flerfärgade väggar, klinkergolv i keramik, ett undermonterad handfat, bänkskiva i kvarts, vitt golv och med dusch som är öppen
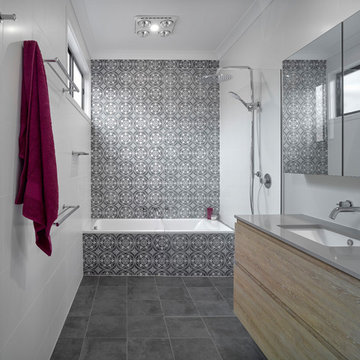
Phil Handforth Architectural Photography
Bild på ett litet funkis grå grått badrum med dusch, med släta luckor, skåp i ljust trä, ett platsbyggt badkar, en öppen dusch, en toalettstol med separat cisternkåpa, blå kakel, keramikplattor, flerfärgade väggar, klinkergolv i porslin, ett undermonterad handfat, bänkskiva i kvarts, grått golv och med dusch som är öppen
Bild på ett litet funkis grå grått badrum med dusch, med släta luckor, skåp i ljust trä, ett platsbyggt badkar, en öppen dusch, en toalettstol med separat cisternkåpa, blå kakel, keramikplattor, flerfärgade väggar, klinkergolv i porslin, ett undermonterad handfat, bänkskiva i kvarts, grått golv och med dusch som är öppen
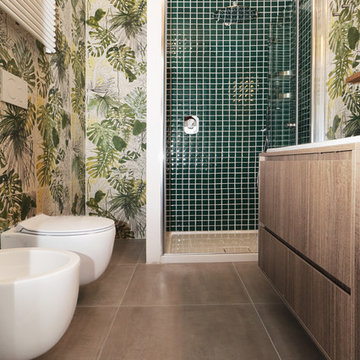
Modern inredning av ett litet badrum med dusch, med släta luckor, skåp i ljust trä, en dusch i en alkov, en vägghängd toalettstol, flerfärgad kakel, keramikplattor, flerfärgade väggar, klinkergolv i porslin, ett integrerad handfat, beiget golv och dusch med gångjärnsdörr
2 957 foton på badrum, med keramikplattor och flerfärgade väggar
4
