2 957 foton på badrum, med keramikplattor och flerfärgade väggar
Sortera efter:
Budget
Sortera efter:Populärt i dag
121 - 140 av 2 957 foton
Artikel 1 av 3
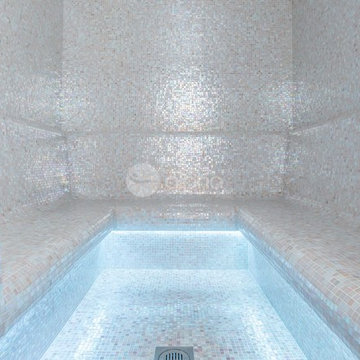
Ambient Elements creates conscious designs for innovative spaces by combining superior craftsmanship, advanced engineering and unique concepts while providing the ultimate wellness experience. We design and build saunas, infrared saunas, steam rooms, hammams, cryo chambers, salt rooms, snow rooms and many other hyperthermic conditioning modalities.

Designer: MODtage Design /
Photographer: Paul Dyer
Inredning av ett klassiskt stort vit vitt toalett, med blå kakel, ett undermonterad handfat, keramikplattor, klinkergolv i keramik, blått golv, luckor med infälld panel, skåp i ljust trä, en toalettstol med hel cisternkåpa, flerfärgade väggar och bänkskiva i täljsten
Inredning av ett klassiskt stort vit vitt toalett, med blå kakel, ett undermonterad handfat, keramikplattor, klinkergolv i keramik, blått golv, luckor med infälld panel, skåp i ljust trä, en toalettstol med hel cisternkåpa, flerfärgade väggar och bänkskiva i täljsten

Cloakroom Bathroom in Horsham, West Sussex
A unique theme was required for this compact cloakroom space, which includes William Morris wallpaper and an illuminating HiB mirror.
The Brief
This client sought to improve an upstairs cloakroom with a new design that includes all usual amenities for a cloakroom space.
They favoured a unique theme, preferring to implement a distinctive style as they had in other areas in their property.
Design Elements
Within a compact space designer Martin has been able to implement the fantastic uniquity that the client required for this room.
A half-tiled design was favoured from early project conversations and at the design stage designer Martin floated the idea of using wallpaper for the remaining wall space. Martin used a William Morris wallpaper named Strawberry Thief in the design, and the client loved it, keeping it as part of the design.
To keep the small room neat and tidy, Martin recommended creating a shelf area, which would also conceal the cistern. To suit the theme brassware, flush plate and towel rail have been chosen in a matt black finish.
Project Highlight
The highlight of this project is the wonderful illuminating mirror, which combines perfectly with the traditional style this space.
This is a HiB mirror named Bellus and is equipped with colour changing LED lighting which can be controlled by motion sensor switch.
The End Result
This project typifies the exceptional results our design team can achieve even within a compact space. Designer Martin has been able to conjure a great theme which the clients loved and achieved all the elements of their brief for this space.
If you are looking to transform a bathroom big or small, get the help of our experienced designers who will create a bathroom design you will love for years to come. Arrange a free design appointment in showroom or online today.

We installed tile wainscoting to keep with the traditional Arts & Crafts architecture of the home, and added white glass pendant lights and custom curved mirrors for a balance of contemporary and traditional.
Enlarged windows, deep tub, and pale colors instill this calm sanctuary with natural light. Statuary marble floors and handmade ceramic tiles keep the design timeless while enriching every moment spent in the bathroom.

Guest bathroom with dimensional tile wainscot
Amerikansk inredning av ett litet grön grönt badrum med dusch, med skåp i shakerstil, skåp i mörkt trä, ett badkar i en alkov, en dusch/badkar-kombination, en toalettstol med hel cisternkåpa, flerfärgad kakel, keramikplattor, flerfärgade väggar, kalkstensgolv, ett undermonterad handfat, bänkskiva i kalksten, grönt golv och dusch med gångjärnsdörr
Amerikansk inredning av ett litet grön grönt badrum med dusch, med skåp i shakerstil, skåp i mörkt trä, ett badkar i en alkov, en dusch/badkar-kombination, en toalettstol med hel cisternkåpa, flerfärgad kakel, keramikplattor, flerfärgade väggar, kalkstensgolv, ett undermonterad handfat, bänkskiva i kalksten, grönt golv och dusch med gångjärnsdörr
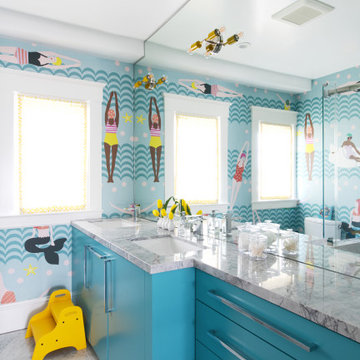
Photo: Nick Klein © 2022 Houzz
Foto på ett litet vintage grå badrum för barn, med släta luckor, blå skåp, en öppen dusch, en toalettstol med hel cisternkåpa, grå kakel, keramikplattor, flerfärgade väggar, klinkergolv i keramik, ett undermonterad handfat, bänkskiva i kvartsit, grått golv och med dusch som är öppen
Foto på ett litet vintage grå badrum för barn, med släta luckor, blå skåp, en öppen dusch, en toalettstol med hel cisternkåpa, grå kakel, keramikplattor, flerfärgade väggar, klinkergolv i keramik, ett undermonterad handfat, bänkskiva i kvartsit, grått golv och med dusch som är öppen
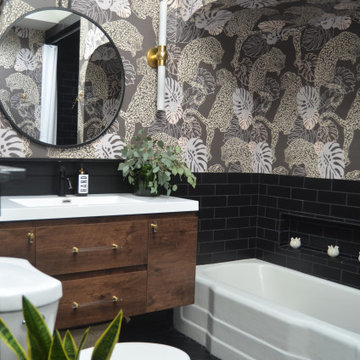
Pair our dark Basalt bathroom tile with a lively wallpaper to give your space the dramatic flair it needs.
DESIGN
Shavonda Gardner
PHOTOS
Shavonda Gardner
Tile Shown: 1x6, 3x9, 3x12 in Basalt; 1x4 in Caspian Sea
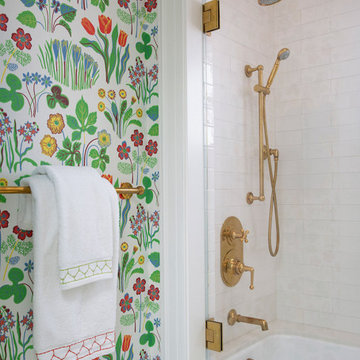
The family living in this shingled roofed home on the Peninsula loves color and pattern. At the heart of the two-story house, we created a library with high gloss lapis blue walls. The tête-à-tête provides an inviting place for the couple to read while their children play games at the antique card table. As a counterpoint, the open planned family, dining room, and kitchen have white walls. We selected a deep aubergine for the kitchen cabinetry. In the tranquil master suite, we layered celadon and sky blue while the daughters' room features pink, purple, and citrine.
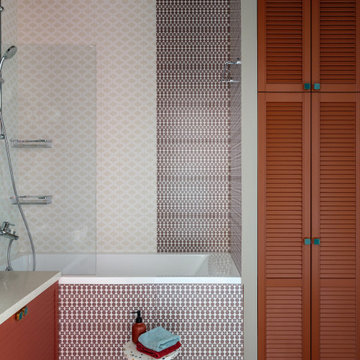
Дизайнер интерьера - Татьяна Архипова, фото - Михаил Лоскутов
Exempel på ett litet modernt beige beige en-suite badrum, med luckor med lamellpanel, bruna skåp, ett undermonterat badkar, en vägghängd toalettstol, flerfärgad kakel, keramikplattor, flerfärgade väggar, klinkergolv i keramik, ett nedsänkt handfat, bänkskiva i akrylsten och brunt golv
Exempel på ett litet modernt beige beige en-suite badrum, med luckor med lamellpanel, bruna skåp, ett undermonterat badkar, en vägghängd toalettstol, flerfärgad kakel, keramikplattor, flerfärgade väggar, klinkergolv i keramik, ett nedsänkt handfat, bänkskiva i akrylsten och brunt golv
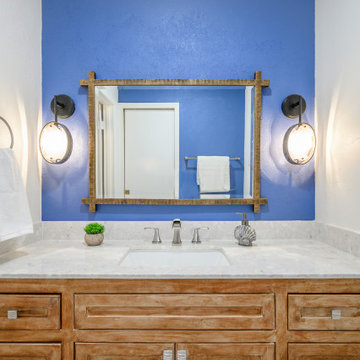
Klassisk inredning av ett litet beige beige badrum, med luckor med infälld panel, skåp i mellenmörkt trä, en jacuzzi, en dusch/badkar-kombination, en toalettstol med separat cisternkåpa, grå kakel, keramikplattor, flerfärgade väggar, klinkergolv i porslin, ett undermonterad handfat, bänkskiva i kvarts, vitt golv och dusch med duschdraperi
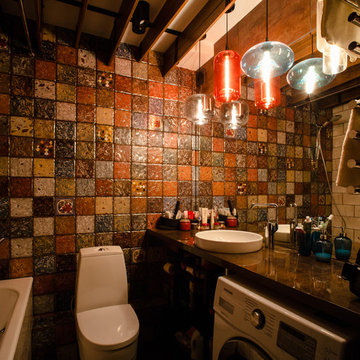
Интерьер ванной комнаты
Idéer för ett mellanstort industriellt en-suite badrum, med ett badkar i en alkov, en dusch/badkar-kombination, en toalettstol med hel cisternkåpa, flerfärgad kakel, keramikplattor, flerfärgade väggar, klinkergolv i keramik, ett undermonterad handfat och bänkskiva i akrylsten
Idéer för ett mellanstort industriellt en-suite badrum, med ett badkar i en alkov, en dusch/badkar-kombination, en toalettstol med hel cisternkåpa, flerfärgad kakel, keramikplattor, flerfärgade väggar, klinkergolv i keramik, ett undermonterad handfat och bänkskiva i akrylsten

Midcentury Modern inspired new build home. Color, texture, pattern, interesting roof lines, wood, light!
Bild på ett mellanstort 60 tals brun brunt toalett, med möbel-liknande, bruna skåp, en toalettstol med hel cisternkåpa, grön kakel, keramikplattor, flerfärgade väggar, ljust trägolv, ett fristående handfat, träbänkskiva och brunt golv
Bild på ett mellanstort 60 tals brun brunt toalett, med möbel-liknande, bruna skåp, en toalettstol med hel cisternkåpa, grön kakel, keramikplattor, flerfärgade väggar, ljust trägolv, ett fristående handfat, träbänkskiva och brunt golv
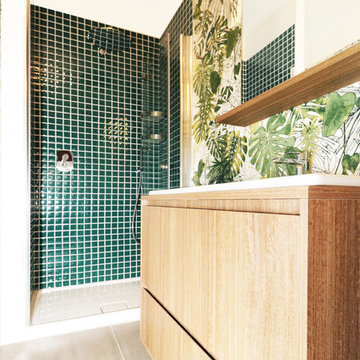
Idéer för ett litet modernt badrum med dusch, med släta luckor, skåp i ljust trä, en dusch i en alkov, en vägghängd toalettstol, flerfärgad kakel, keramikplattor, flerfärgade väggar, klinkergolv i porslin, ett integrerad handfat, beiget golv och dusch med gångjärnsdörr
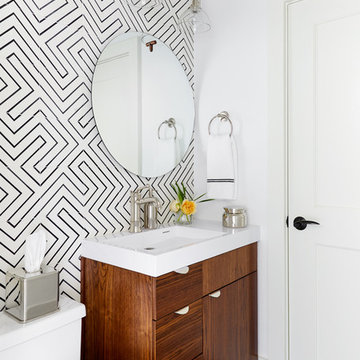
Tim Williams Photography
Idéer för ett mellanstort modernt badrum med dusch, med släta luckor, vit kakel, keramikplattor, klinkergolv i keramik, bänkskiva i kvartsit, blått golv, skåp i mörkt trä, en toalettstol med hel cisternkåpa, flerfärgade väggar och ett integrerad handfat
Idéer för ett mellanstort modernt badrum med dusch, med släta luckor, vit kakel, keramikplattor, klinkergolv i keramik, bänkskiva i kvartsit, blått golv, skåp i mörkt trä, en toalettstol med hel cisternkåpa, flerfärgade väggar och ett integrerad handfat
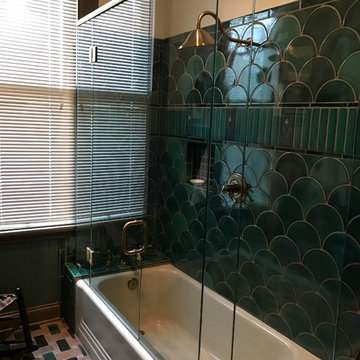
Custom bathroom with an Arts and Crafts design. Beautiful Motawi Tile with the peacock feather pattern in the shower accent band and the Iris flower along the vanity. The bathroom floor is hand made tile from Seneca tile, using 7 different colors to create this one of kind basket weave pattern. Lighting is from Arteriors, The bathroom vanity is a chest from Arteriors turned into a vanity. Original one of kind vessel sink from Potsalot in New Orleans.
Photography - Forsythe Home Styling
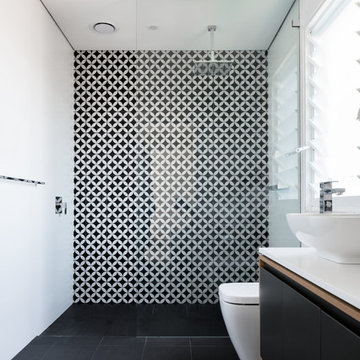
Idéer för ett modernt badrum, med ett fristående handfat, släta luckor, svarta skåp, en kantlös dusch, en toalettstol med hel cisternkåpa, keramikplattor, flerfärgade väggar och svart och vit kakel
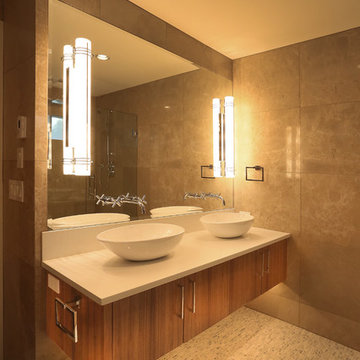
Master Bathroom
Featuring two floating vanities chrome hardware mosaic tile and separate enclosed toilets
Idéer för mycket stora orientaliska en-suite badrum, med ett undermonterad handfat, öppna hyllor, skåp i mörkt trä, bänkskiva i kvartsit, ett fristående badkar, en toalettstol med hel cisternkåpa, keramikplattor, flerfärgade väggar och mosaikgolv
Idéer för mycket stora orientaliska en-suite badrum, med ett undermonterad handfat, öppna hyllor, skåp i mörkt trä, bänkskiva i kvartsit, ett fristående badkar, en toalettstol med hel cisternkåpa, keramikplattor, flerfärgade väggar och mosaikgolv
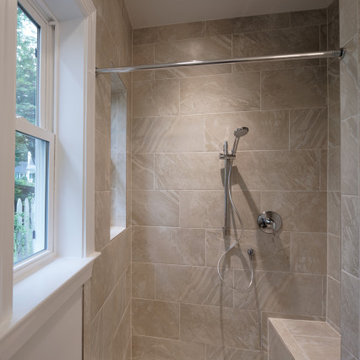
Exempel på ett litet klassiskt vit vitt badrum, med skåp i mörkt trä, en dusch i en alkov, beige kakel, dusch med duschdraperi, keramikplattor och flerfärgade väggar
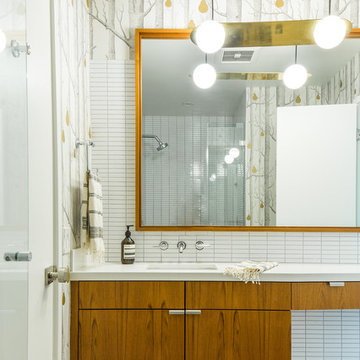
Marisa Vitale Photography
Idéer för ett 50 tals vit toalett, med släta luckor, skåp i mellenmörkt trä, vit kakel, keramikplattor, flerfärgade väggar, klinkergolv i porslin, ett undermonterad handfat, bänkskiva i kvarts och brunt golv
Idéer för ett 50 tals vit toalett, med släta luckor, skåp i mellenmörkt trä, vit kakel, keramikplattor, flerfärgade väggar, klinkergolv i porslin, ett undermonterad handfat, bänkskiva i kvarts och brunt golv

Cloakroom Bathroom in Storrington, West Sussex
Plenty of stylish elements combine in this compact cloakroom, which utilises a unique tile choice and designer wallpaper option.
The Brief
This client wanted to create a unique theme in their downstairs cloakroom, which previously utilised a classic but unmemorable design.
Naturally the cloakroom was to incorporate all usual amenities, but with a design that was a little out of the ordinary.
Design Elements
Utilising some of our more unique options for a renovation, bathroom designer Martin conjured a design to tick all the requirements of this brief.
The design utilises textured neutral tiles up to half height, with the client’s own William Morris designer wallpaper then used up to the ceiling coving. Black accents are used throughout the room, like for the basin and mixer, and flush plate.
To hold hand towels and heat the small space, a compact full-height radiator has been fitted in the corner of the room.
Project Highlight
A lighter but neutral tile is used for the rear wall, which has been designed to minimise view of the toilet and other necessities.
A simple shelf area gives the client somewhere to store a decorative item or two.
The End Result
The end result is a compact cloakroom that is certainly memorable, as the client required.
With only a small amount of space our bathroom designer Martin has managed to conjure an impressive and functional theme for this Storrington client.
Discover how our expert designers can transform your own bathroom with a free design appointment and quotation. Arrange a free appointment in showroom or online.
2 957 foton på badrum, med keramikplattor och flerfärgade väggar
7
