1 355 foton på badrum, med keramikplattor och mörkt trägolv
Sortera efter:
Budget
Sortera efter:Populärt i dag
21 - 40 av 1 355 foton
Artikel 1 av 3
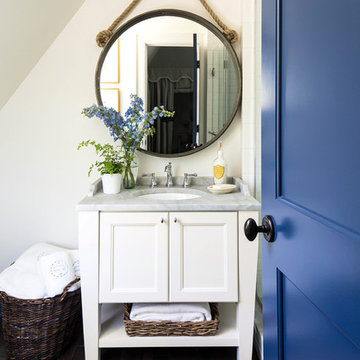
Door Style: Henlow Square
Paint: Glacier
Hinges: Concealed
Custom shelf underneath the vanity to hold bath essentials
Idéer för att renovera ett litet vintage grå grått badrum med dusch, med vita skåp, luckor med infälld panel, vita väggar, mörkt trägolv, ett undermonterad handfat, en dusch/badkar-kombination, marmorbänkskiva, ett badkar i en alkov, vit kakel, keramikplattor, brunt golv och dusch med gångjärnsdörr
Idéer för att renovera ett litet vintage grå grått badrum med dusch, med vita skåp, luckor med infälld panel, vita väggar, mörkt trägolv, ett undermonterad handfat, en dusch/badkar-kombination, marmorbänkskiva, ett badkar i en alkov, vit kakel, keramikplattor, brunt golv och dusch med gångjärnsdörr
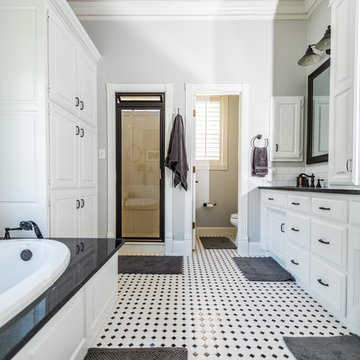
Photos by Darby Kate Photography
Inspiration för ett mellanstort lantligt en-suite badrum, med luckor med upphöjd panel, vita skåp, ett platsbyggt badkar, svart och vit kakel, keramikplattor, grå väggar, mörkt trägolv, ett undermonterad handfat och granitbänkskiva
Inspiration för ett mellanstort lantligt en-suite badrum, med luckor med upphöjd panel, vita skåp, ett platsbyggt badkar, svart och vit kakel, keramikplattor, grå väggar, mörkt trägolv, ett undermonterad handfat och granitbänkskiva
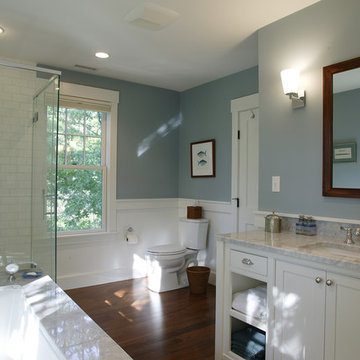
Photo by Randy O'Rourke
Inredning av ett klassiskt mellanstort en-suite badrum, med vita skåp, ett undermonterat badkar, en toalettstol med separat cisternkåpa, vit kakel, keramikplattor, blå väggar, mörkt trägolv, ett undermonterad handfat, marmorbänkskiva, luckor med profilerade fronter och en hörndusch
Inredning av ett klassiskt mellanstort en-suite badrum, med vita skåp, ett undermonterat badkar, en toalettstol med separat cisternkåpa, vit kakel, keramikplattor, blå väggar, mörkt trägolv, ett undermonterad handfat, marmorbänkskiva, luckor med profilerade fronter och en hörndusch

Welcoming powder room with floating sink cabinetry.
Idéer för ett klassiskt vit toalett, med blå skåp, en toalettstol med hel cisternkåpa, grå kakel, keramikplattor, grå väggar, mörkt trägolv och brunt golv
Idéer för ett klassiskt vit toalett, med blå skåp, en toalettstol med hel cisternkåpa, grå kakel, keramikplattor, grå väggar, mörkt trägolv och brunt golv

The initial inspiration for this Powder Room was to have a water feature behind the vessel sink. The concept was exciting but hardly practical. The solution to a water feature is a mosaic tile called raindrop that is installed floor to ceiling to add to the dramatic scale of the trough faucet. The custom lattice wood detailed ceiling adds the finishing touch to this Asian inspired Powder Room.Photography by Carlson Productions, LLC
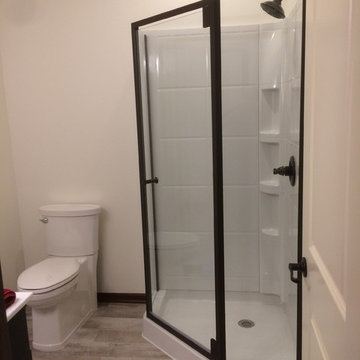
Exempel på ett mellanstort klassiskt badrum med dusch, med svarta skåp, en hörndusch, en toalettstol med separat cisternkåpa, vit kakel, keramikplattor, beige väggar, mörkt trägolv, ett undermonterad handfat och bänkskiva i kvartsit
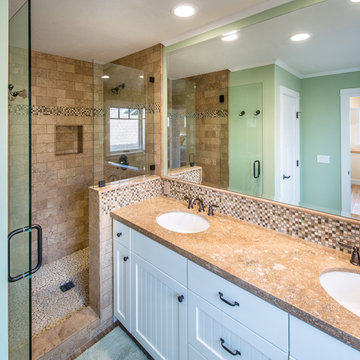
Master Bathroom with walk in shower. Toilet to the left of shower with it's own door for privacy (you can see the door in the mirror). Double sinks and medicine cabinet on the right. All cabinets are "no slam".
Photo by: Matthew Anderson Photography (MAP)

Foto på ett litet funkis brun toalett, med öppna hyllor, skåp i mellenmörkt trä, grå kakel, keramikplattor, grå väggar, mörkt trägolv, ett fristående handfat, träbänkskiva och brunt golv
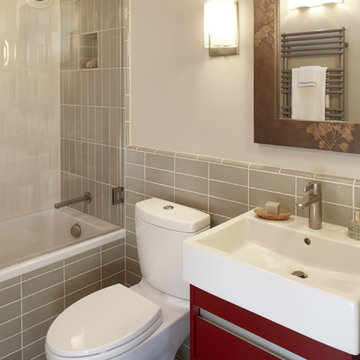
Rob Schroeder
Exempel på ett litet 50 tals badrum, med röda skåp, ett badkar i en alkov, en dusch/badkar-kombination, grön kakel, keramikplattor, gröna väggar och mörkt trägolv
Exempel på ett litet 50 tals badrum, med röda skåp, ett badkar i en alkov, en dusch/badkar-kombination, grön kakel, keramikplattor, gröna väggar och mörkt trägolv
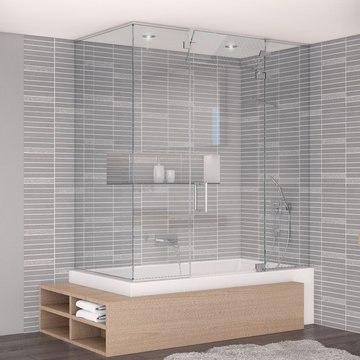
Majestic Series - Tub Application with Transom
The Majestic Series offers the only truly frameless enclosure in the industry. Our frameless enclosures are designed with solid brass pivot hinges, eliminating bulky metal headers or channels. Custom designs and solid brass construction enable GlassCrafters to extend a full lifetime warranty on the mechanical performance of our pivot hinges and hardware.

Enjoying this lakeside retreat doesn’t end when the snow begins to fly in Minnesota. In fact, this cozy, casual space is ideal for family gatherings and entertaining friends year-round. It offers easy care and low maintenance while reflecting the simple pleasures of days gone by.
---
Project designed by Minneapolis interior design studio LiLu Interiors. They serve the Minneapolis-St. Paul area including Wayzata, Edina, and Rochester, and they travel to the far-flung destinations that their upscale clientele own second homes in.
---
For more about LiLu Interiors, click here: https://www.liluinteriors.com/
-----
To learn more about this project, click here:
https://www.liluinteriors.com/blog/portfolio-items/boathouse-hideaway/
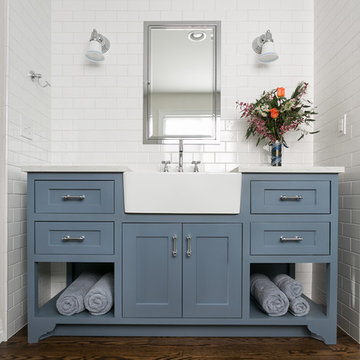
We designed this bathroom with its farm sink and blue shaker cabinetry and valance toe to carry the theme and color scheme of the kitchen that we designed for this family at the same time. Matching the flooring throughout the house was also a way to create a nice flow from one end to the other.
Located on the main floor and down the hall from the media/family room, the design of this bathroom delighted the active family of five (including three teenagers!).

Foto på ett vintage beige toalett, med luckor med infälld panel, skåp i mörkt trä, keramikplattor, mörkt trägolv, marmorbänkskiva, bruna väggar, ett fristående handfat och brunt golv

Toilet room with Cole & Son wallpaper and skylight above
Idéer för att renovera ett mellanstort medelhavsstil vit vitt en-suite badrum, med släta luckor, blå skåp, en öppen dusch, en toalettstol med hel cisternkåpa, rosa kakel, keramikplattor, flerfärgade väggar, mörkt trägolv, ett undermonterad handfat, bänkskiva i kvarts, brunt golv och med dusch som är öppen
Idéer för att renovera ett mellanstort medelhavsstil vit vitt en-suite badrum, med släta luckor, blå skåp, en öppen dusch, en toalettstol med hel cisternkåpa, rosa kakel, keramikplattor, flerfärgade väggar, mörkt trägolv, ett undermonterad handfat, bänkskiva i kvarts, brunt golv och med dusch som är öppen

A small cottage bathroom was enlarged to incorporate a freestanding shower bath, painted to match the beautiful Peacock Blue furniture.
Inspiration för små klassiska vitt badrum för barn, med luckor med profilerade fronter, blå skåp, ett fristående badkar, en dusch/badkar-kombination, en toalettstol med hel cisternkåpa, vit kakel, keramikplattor, vita väggar, mörkt trägolv, ett nedsänkt handfat, bänkskiva i akrylsten, brunt golv och dusch med gångjärnsdörr
Inspiration för små klassiska vitt badrum för barn, med luckor med profilerade fronter, blå skåp, ett fristående badkar, en dusch/badkar-kombination, en toalettstol med hel cisternkåpa, vit kakel, keramikplattor, vita väggar, mörkt trägolv, ett nedsänkt handfat, bänkskiva i akrylsten, brunt golv och dusch med gångjärnsdörr

Inspiration för mellanstora lantliga en-suite badrum, med skåp i ljust trä, en kantlös dusch, vit kakel, keramikplattor, gröna väggar, mörkt trägolv, ett konsol handfat, brunt golv, dusch med gångjärnsdörr och släta luckor
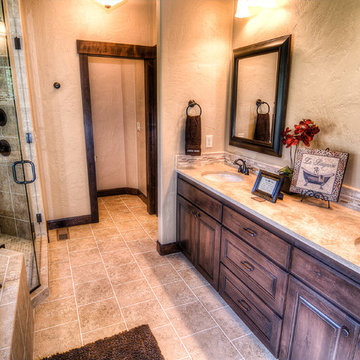
Inredning av ett amerikanskt mellanstort en-suite badrum, med ett undermonterad handfat, skåp i mörkt trä, granitbänkskiva, ett platsbyggt badkar, en hörndusch, en toalettstol med separat cisternkåpa, beige kakel, keramikplattor, beige väggar, mörkt trägolv och luckor med upphöjd panel
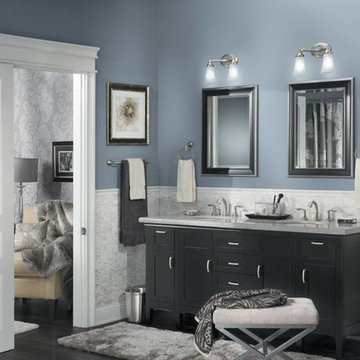
The Eva® collection completes a transitional look in the bathroom.
Inspiration för mellanstora klassiska en-suite badrum, med ett undermonterad handfat, luckor med infälld panel, svarta skåp, grå kakel, keramikplattor, blå väggar och mörkt trägolv
Inspiration för mellanstora klassiska en-suite badrum, med ett undermonterad handfat, luckor med infälld panel, svarta skåp, grå kakel, keramikplattor, blå väggar och mörkt trägolv

This Chelsea loft is an example of making a smaller space go a long way. We needed to fit two offices, two bedrooms, a living room, a kitchen, and a den for TV watching, as well as two baths and a laundry room in only 1,350 square feet!
Project completed by New York interior design firm Betty Wasserman Art & Interiors, which serves New York City, as well as across the tri-state area and in The Hamptons.
For more about Betty Wasserman, click here: https://www.bettywasserman.com/
To learn more about this project, click here:
https://www.bettywasserman.com/spaces/chelsea-nyc-live-work-loft/
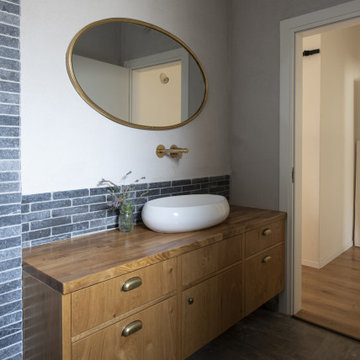
This 1952 home on Logan Square required a complete renovation. 123 Remodeling team gutted the whole place, changed room layouts, updated electrics to fit more appliances and better lighting, demolished kitchen wall to create an open concept. We've used a transitional style to incorporate older homes' charm with organic elements. A few grey shades, a white backsplash, and natural drops — this Chicago kitchen balances design beautifully.
The project was designed by the Chicago renovation company, 123 Remodeling - general contractors, kitchen & bathroom remodelers, and interior designers. Find out more works and schedule a free consultation and estimate on https://123remodeling.com/bathroom-remodeling-chicago/
1 355 foton på badrum, med keramikplattor och mörkt trägolv
2
