1 029 foton på badrum, med keramikplattor
Sortera efter:
Budget
Sortera efter:Populärt i dag
21 - 40 av 1 029 foton
Artikel 1 av 3

The shower bench is exquisitely designed, creating another dimension as it traces out of the semi-frameless shower screen.
Foto på ett stort funkis vit en-suite badrum, med släta luckor, skåp i ljust trä, en dubbeldusch, en toalettstol med separat cisternkåpa, beige kakel, keramikplattor, beige väggar, cementgolv, ett integrerad handfat, bänkskiva i glas, grått golv och dusch med gångjärnsdörr
Foto på ett stort funkis vit en-suite badrum, med släta luckor, skåp i ljust trä, en dubbeldusch, en toalettstol med separat cisternkåpa, beige kakel, keramikplattor, beige väggar, cementgolv, ett integrerad handfat, bänkskiva i glas, grått golv och dusch med gångjärnsdörr

The beautiful emerald tile really makes this remodel pop! For this project, we started with a new deep soaking tub, shower niche, and Latricrete Hydro-Ban waterproofing. The finishes included emerald green subway tile, Kohler Brass fixtures, and a Kohler sliding shower door. We finished up with a few final touches to the mirror, lighting, and towel rods.

This Ensuite bathroom highlights a luxurious mix of industrial design mixed with traditional country features.
The true eyecatcher in this space is the Bronze Cast Iron Freestanding Bath. Our client had a true adventurous spirit when it comes to design.
We ensured all the 21st century modern conveniences are included within the retro style bathroom.
A large walk in shower with both a rose over head rain shower and hand set for the everyday convenience.
His and Her separate basin units with ample amount of storage and large counter areas.
Finally to tie all design together we used a statement star tile on the floor to compliment the black wood panelling surround the bathroom.

Follow the beautifully paved brick driveway and walk right into your dream home! Custom-built on 2006, it features 4 bedrooms, 5 bathrooms, a study area, a den, a private underground pool/spa overlooking the lake and beautifully landscaped golf course, and the endless upgrades! The cul-de-sac lot provides extensive privacy while being perfectly situated to get the southwestern Floridian exposure. A few special features include the upstairs loft area overlooking the pool and golf course, gorgeous chef's kitchen with upgraded appliances, and the entrance which shows an expansive formal room with incredible views. The atrium to the left of the house provides a wonderful escape for horticulture enthusiasts, and the 4 car garage is perfect for those expensive collections! The upstairs loft is the perfect area to sit back, relax and overlook the beautiful scenery located right outside the walls. The curb appeal is tremendous. This is a dream, and you get it all while being located in the boutique community of Renaissance, known for it's Arthur Hills Championship golf course!

The master bath features floating, custom-designed oak vanities, vessel sinks and a free-standing soaking tub, which is matte white inside with a bold black gloss exterior. Architecture and interior design by Pierre Hoppenot, Studio PHH Architects.

This 1910 West Highlands home was so compartmentalized that you couldn't help to notice you were constantly entering a new room every 8-10 feet. There was also a 500 SF addition put on the back of the home to accommodate a living room, 3/4 bath, laundry room and back foyer - 350 SF of that was for the living room. Needless to say, the house needed to be gutted and replanned.
Kitchen+Dining+Laundry-Like most of these early 1900's homes, the kitchen was not the heartbeat of the home like they are today. This kitchen was tucked away in the back and smaller than any other social rooms in the house. We knocked out the walls of the dining room to expand and created an open floor plan suitable for any type of gathering. As a nod to the history of the home, we used butcherblock for all the countertops and shelving which was accented by tones of brass, dusty blues and light-warm greys. This room had no storage before so creating ample storage and a variety of storage types was a critical ask for the client. One of my favorite details is the blue crown that draws from one end of the space to the other, accenting a ceiling that was otherwise forgotten.
Primary Bath-This did not exist prior to the remodel and the client wanted a more neutral space with strong visual details. We split the walls in half with a datum line that transitions from penny gap molding to the tile in the shower. To provide some more visual drama, we did a chevron tile arrangement on the floor, gridded the shower enclosure for some deep contrast an array of brass and quartz to elevate the finishes.
Powder Bath-This is always a fun place to let your vision get out of the box a bit. All the elements were familiar to the space but modernized and more playful. The floor has a wood look tile in a herringbone arrangement, a navy vanity, gold fixtures that are all servants to the star of the room - the blue and white deco wall tile behind the vanity.
Full Bath-This was a quirky little bathroom that you'd always keep the door closed when guests are over. Now we have brought the blue tones into the space and accented it with bronze fixtures and a playful southwestern floor tile.
Living Room & Office-This room was too big for its own good and now serves multiple purposes. We condensed the space to provide a living area for the whole family plus other guests and left enough room to explain the space with floor cushions. The office was a bonus to the project as it provided privacy to a room that otherwise had none before.

Foto på ett stort vintage vit en-suite badrum, med släta luckor, vita skåp, en dubbeldusch, vita väggar, ett undermonterad handfat, dusch med gångjärnsdörr, beiget golv, flerfärgad kakel, keramikplattor, klinkergolv i keramik och bänkskiva i kvarts
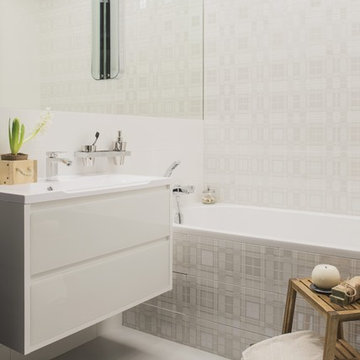
архитектор Илона Болейшиц. фотограф Меликсенцева Ольга
Foto på ett litet funkis en-suite badrum, med släta luckor, vita skåp, vit kakel, keramikplattor, klinkergolv i porslin, bänkskiva i akrylsten, ett badkar i en alkov, ett integrerad handfat, en dusch/badkar-kombination och grått golv
Foto på ett litet funkis en-suite badrum, med släta luckor, vita skåp, vit kakel, keramikplattor, klinkergolv i porslin, bänkskiva i akrylsten, ett badkar i en alkov, ett integrerad handfat, en dusch/badkar-kombination och grått golv

The first foor bathroom has also undergone a transformation from a cold bathroom to a considerably warmer shower room having now had the walls, ceiling and floor fully insulated. The room is equipped with walk in shower, fitted furniture vanity, storage and concealed cistern cabinets, semi recessed basin and back to wall pan.

ванна
Inspiration för små klassiska vitt badrum med dusch, med släta luckor, beige skåp, våtrum, en vägghängd toalettstol, flerfärgad kakel, keramikplattor, gröna väggar, mosaikgolv, ett väggmonterat handfat, bänkskiva i kvartsit, brunt golv och dusch med gångjärnsdörr
Inspiration för små klassiska vitt badrum med dusch, med släta luckor, beige skåp, våtrum, en vägghängd toalettstol, flerfärgad kakel, keramikplattor, gröna väggar, mosaikgolv, ett väggmonterat handfat, bänkskiva i kvartsit, brunt golv och dusch med gångjärnsdörr

A clean white modern classic style bathroom with wall to wall floating stone bench top.
Thick limestone bench tops with light beige tones and textured features.
Wall hung vanity cabinets with all doors, drawers and dress panels made from solid surface.
Subtle detailed anodised aluminium u channel around windows and doors.

We installed tile wainscoting to keep with the traditional Arts & Crafts architecture of the home, and added white glass pendant lights and custom curved mirrors for a balance of contemporary and traditional.
Enlarged windows, deep tub, and pale colors instill this calm sanctuary with natural light. Statuary marble floors and handmade ceramic tiles keep the design timeless while enriching every moment spent in the bathroom.
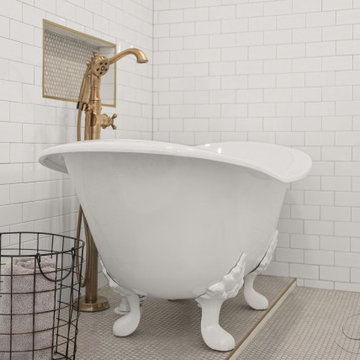
Traditional Florida bungalow master bath update. Bushed gold fixtures and hardware, claw foot tub, shower bench and niches, and much more.
Bild på ett mellanstort amerikanskt vit vitt en-suite badrum, med släta luckor, blå skåp, ett badkar med tassar, våtrum, en toalettstol med separat cisternkåpa, vit kakel, keramikplattor, vita väggar, klinkergolv i porslin, ett undermonterad handfat, bänkskiva i kvarts och flerfärgat golv
Bild på ett mellanstort amerikanskt vit vitt en-suite badrum, med släta luckor, blå skåp, ett badkar med tassar, våtrum, en toalettstol med separat cisternkåpa, vit kakel, keramikplattor, vita väggar, klinkergolv i porslin, ett undermonterad handfat, bänkskiva i kvarts och flerfärgat golv

Master Bath ADA Universal Design
Demo Existing Repour Foundation in Shower for Zero Barrier Shower
Installed
Shower Glass 3/4 Clear Glass Coated with Enduro Sheild.
Ice Glass Block Window for Natural Lighting.
Brushed Nickel Plumbing Fixtures and Bath Accessories.
Lighting with Smart Switches.
Vanity Top Quartz ICED WHITE QUARTZ 3cm EASED EDGE
Cabinets with offset drain for better access to sink while in chair.
Doors - 6 Pannel and Barn
Tile Information
MAPEI FLEX COLOR CQ 93 WARM GRAY
IDYLLIC BLENDS TRANQUIL SNOW WALL SHOWER ACCENT
COVE CREEK CC10 WALL SHOWER MB / FLOOR ROOM
KEYSTONES D014 DESERT GRAY FLOOR SHOWER
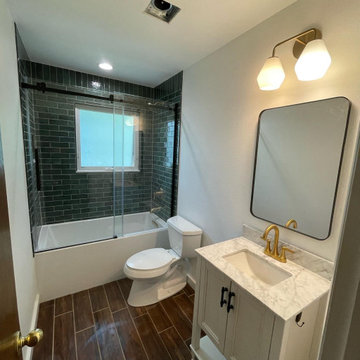
The beautiful emerald tile really makes this remodel pop! For this project, we started with a new deep soaking tub, shower niche, and Latricrete Hydro-Ban waterproofing. The finishes included emerald green subway tile, Kohler Brass fixtures, and a Kohler sliding shower door. We finished up with a few final touches to the mirror, lighting, and towel rods.
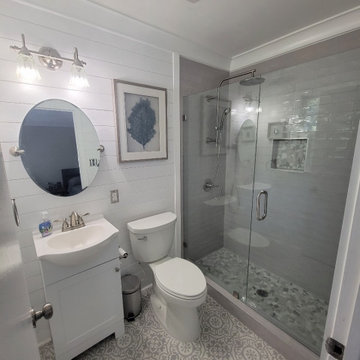
View our collection of Bathroom Remodeling projects in the Savannah and Richmond Hill, GA area! Trust Southern Home Solutions to blend the latest conveniences with any style or theme you want for your bathroom expertly. Learn more about our bathroom remodeling services and contact us for a free estimate! https://southernhomesolutions.net/contact-us/

Step into the luxurious ambiance of the downstairs powder room, where opulence meets sophistication in a stunning display of modern design.
The focal point of the room is the sleek and elegant vanity, crafted from rich wood and topped with a luxurious marble countertop. The vanity exudes timeless charm with its clean lines and exquisite craftsmanship, offering both style and functionality.
Above the vanity, a large mirror with a slim metal frame reflects the room's beauty and adds a sense of depth and spaciousness. The mirror's minimalist design complements the overall aesthetic of the powder room, enhancing its contemporary allure.
Soft, ambient lighting bathes the room in a warm glow, creating a serene and inviting atmosphere. A statement pendant light hangs from the ceiling, casting a soft and diffused light that adds to the room's luxurious ambiance.
This powder room is more than just a functional space; it's a sanctuary of indulgence and relaxation, where every detail is meticulously curated to create a truly unforgettable experience. Welcome to a world of refined elegance and modern luxury.
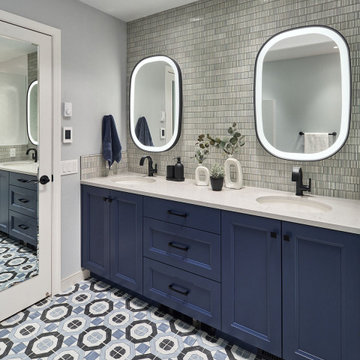
Transitional bathroom vanity with polished grey quartz countertop, dark blue cabinets with black hardware, Moen Doux faucets in black, Ann Sacks Savoy backsplash tile in cottonwood, 8"x8" patterned tile floor, and chic oval black framed mirrors by Paris Mirrors. Rain-textured glass shower wall, and a deep tray ceiling with a skylight.
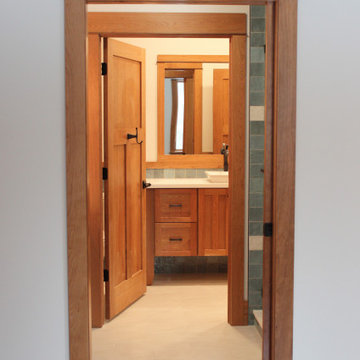
Exempel på ett mellanstort amerikanskt vit vitt badrum med dusch, med skåp i shakerstil, skåp i mellenmörkt trä, en dusch i en alkov, en toalettstol med separat cisternkåpa, blå kakel, keramikplattor, vita väggar, klinkergolv i porslin, ett fristående handfat, bänkskiva i kvarts, grått golv och dusch med gångjärnsdörr

La consolle lavabo in corian con il rivestimento in piastrelle artigianali
Inspiration för små moderna vitt badrum med dusch, med öppna hyllor, en dusch i en alkov, en vägghängd toalettstol, vit kakel, keramikplattor, röda väggar, klinkergolv i porslin, ett konsol handfat, bänkskiva i akrylsten, beiget golv och dusch med skjutdörr
Inspiration för små moderna vitt badrum med dusch, med öppna hyllor, en dusch i en alkov, en vägghängd toalettstol, vit kakel, keramikplattor, röda väggar, klinkergolv i porslin, ett konsol handfat, bänkskiva i akrylsten, beiget golv och dusch med skjutdörr
1 029 foton på badrum, med keramikplattor
2
