1 029 foton på badrum, med keramikplattor
Sortera efter:
Budget
Sortera efter:Populärt i dag
41 - 60 av 1 029 foton
Artikel 1 av 3
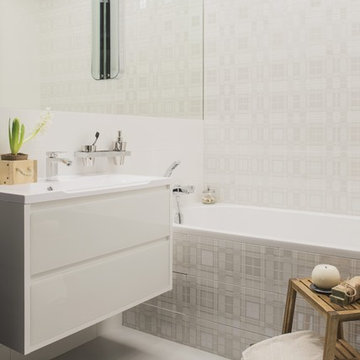
архитектор Илона Болейшиц. фотограф Меликсенцева Ольга
Foto på ett litet funkis en-suite badrum, med släta luckor, vita skåp, vit kakel, keramikplattor, klinkergolv i porslin, bänkskiva i akrylsten, ett badkar i en alkov, ett integrerad handfat, en dusch/badkar-kombination och grått golv
Foto på ett litet funkis en-suite badrum, med släta luckor, vita skåp, vit kakel, keramikplattor, klinkergolv i porslin, bänkskiva i akrylsten, ett badkar i en alkov, ett integrerad handfat, en dusch/badkar-kombination och grått golv
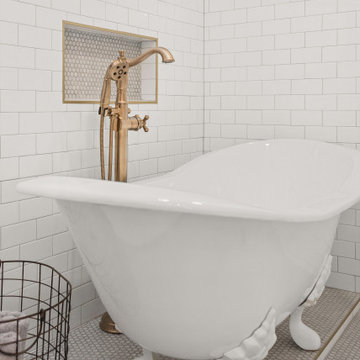
Traditional Florida bungalow master bath update. Bushed gold fixtures and hardware, claw foot tub, shower bench and niches, and much more.
Exempel på ett mellanstort amerikanskt vit vitt en-suite badrum, med släta luckor, blå skåp, ett badkar med tassar, våtrum, en toalettstol med separat cisternkåpa, vit kakel, keramikplattor, vita väggar, klinkergolv i porslin, ett undermonterad handfat, bänkskiva i kvarts och flerfärgat golv
Exempel på ett mellanstort amerikanskt vit vitt en-suite badrum, med släta luckor, blå skåp, ett badkar med tassar, våtrum, en toalettstol med separat cisternkåpa, vit kakel, keramikplattor, vita väggar, klinkergolv i porslin, ett undermonterad handfat, bänkskiva i kvarts och flerfärgat golv

Master Bathroom Designed with luxurious materials like marble countertop with an undermount sink, flat-panel cabinets, light wood cabinets, floors are a combination of hexagon tiles and wood flooring, white walls around and an eye-catching texture bathroom wall panel. freestanding bathtub enclosed frosted hinged shower door.
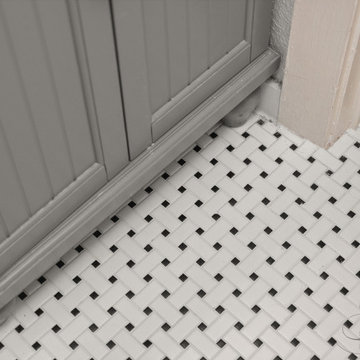
Traditional Florida bungalow master bath update. Bushed gold fixtures and hardware, claw foot tub, shower bench and niches, and much more.
Inredning av ett amerikanskt mellanstort vit vitt en-suite badrum, med släta luckor, blå skåp, ett badkar med tassar, våtrum, en toalettstol med separat cisternkåpa, vit kakel, keramikplattor, vita väggar, klinkergolv i porslin, ett undermonterad handfat, bänkskiva i kvarts och flerfärgat golv
Inredning av ett amerikanskt mellanstort vit vitt en-suite badrum, med släta luckor, blå skåp, ett badkar med tassar, våtrum, en toalettstol med separat cisternkåpa, vit kakel, keramikplattor, vita väggar, klinkergolv i porslin, ett undermonterad handfat, bänkskiva i kvarts och flerfärgat golv
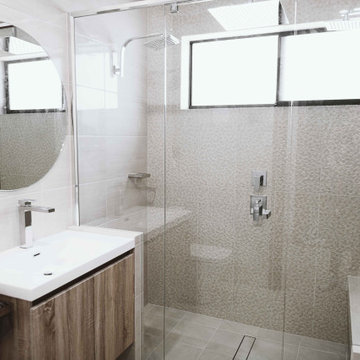
The round mirror breaks up the squared features of the bathroom.
Idéer för att renovera ett stort funkis vit vitt en-suite badrum, med släta luckor, skåp i ljust trä, en dubbeldusch, en toalettstol med separat cisternkåpa, beige kakel, keramikplattor, beige väggar, cementgolv, ett integrerad handfat, bänkskiva i glas, grått golv och dusch med gångjärnsdörr
Idéer för att renovera ett stort funkis vit vitt en-suite badrum, med släta luckor, skåp i ljust trä, en dubbeldusch, en toalettstol med separat cisternkåpa, beige kakel, keramikplattor, beige väggar, cementgolv, ett integrerad handfat, bänkskiva i glas, grått golv och dusch med gångjärnsdörr
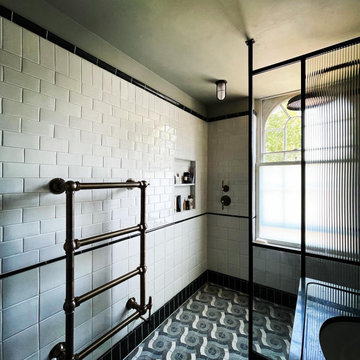
Luxury Bathroom Installation in Camberwell. Luxury Bathroom Appliances from Drummonds and Hand Made Tiles from Balineum. Its been a massive pleasure to create this amazing space for beautiful people.
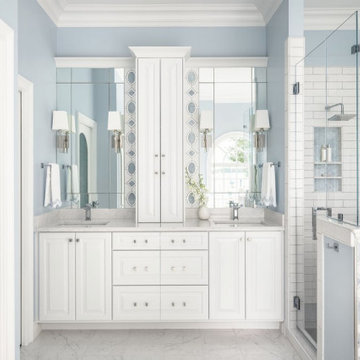
Inredning av ett maritimt mellanstort vit vitt en-suite badrum, med luckor med upphöjd panel, vita skåp, ett fristående badkar, en dusch i en alkov, en toalettstol med separat cisternkåpa, vit kakel, keramikplattor, blå väggar, klinkergolv i keramik, ett undermonterad handfat, bänkskiva i kvarts, vitt golv och dusch med gångjärnsdörr
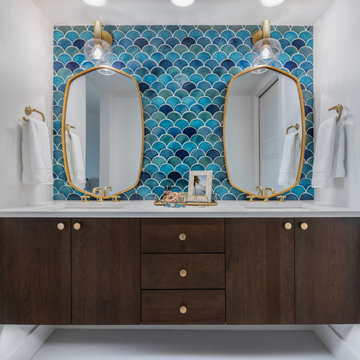
Master bathroom vanity paired with large brass hanging mirrors and light fixtures.
Maritim inredning av ett stort vit vitt en-suite badrum, med släta luckor, bruna skåp, en dubbeldusch, blå kakel, keramikplattor, vita väggar, klinkergolv i keramik, ett konsol handfat, granitbänkskiva, vitt golv och dusch med gångjärnsdörr
Maritim inredning av ett stort vit vitt en-suite badrum, med släta luckor, bruna skåp, en dubbeldusch, blå kakel, keramikplattor, vita väggar, klinkergolv i keramik, ett konsol handfat, granitbänkskiva, vitt golv och dusch med gångjärnsdörr
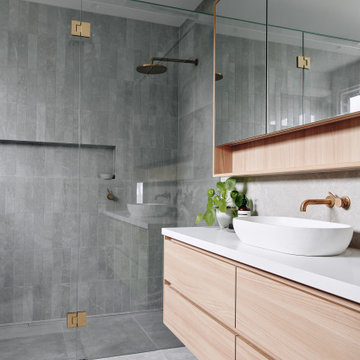
Exempel på ett stort maritimt vit vitt en-suite badrum, med luckor med infälld panel, skåp i ljust trä, en dubbeldusch, grå kakel, keramikplattor, grå väggar, klinkergolv i keramik, ett fristående handfat, bänkskiva i kvarts, grått golv och dusch med gångjärnsdörr

This 1910 West Highlands home was so compartmentalized that you couldn't help to notice you were constantly entering a new room every 8-10 feet. There was also a 500 SF addition put on the back of the home to accommodate a living room, 3/4 bath, laundry room and back foyer - 350 SF of that was for the living room. Needless to say, the house needed to be gutted and replanned.
Kitchen+Dining+Laundry-Like most of these early 1900's homes, the kitchen was not the heartbeat of the home like they are today. This kitchen was tucked away in the back and smaller than any other social rooms in the house. We knocked out the walls of the dining room to expand and created an open floor plan suitable for any type of gathering. As a nod to the history of the home, we used butcherblock for all the countertops and shelving which was accented by tones of brass, dusty blues and light-warm greys. This room had no storage before so creating ample storage and a variety of storage types was a critical ask for the client. One of my favorite details is the blue crown that draws from one end of the space to the other, accenting a ceiling that was otherwise forgotten.
Primary Bath-This did not exist prior to the remodel and the client wanted a more neutral space with strong visual details. We split the walls in half with a datum line that transitions from penny gap molding to the tile in the shower. To provide some more visual drama, we did a chevron tile arrangement on the floor, gridded the shower enclosure for some deep contrast an array of brass and quartz to elevate the finishes.
Powder Bath-This is always a fun place to let your vision get out of the box a bit. All the elements were familiar to the space but modernized and more playful. The floor has a wood look tile in a herringbone arrangement, a navy vanity, gold fixtures that are all servants to the star of the room - the blue and white deco wall tile behind the vanity.
Full Bath-This was a quirky little bathroom that you'd always keep the door closed when guests are over. Now we have brought the blue tones into the space and accented it with bronze fixtures and a playful southwestern floor tile.
Living Room & Office-This room was too big for its own good and now serves multiple purposes. We condensed the space to provide a living area for the whole family plus other guests and left enough room to explain the space with floor cushions. The office was a bonus to the project as it provided privacy to a room that otherwise had none before.
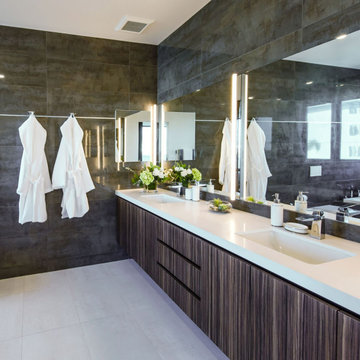
Foto på ett stort funkis vit en-suite badrum, med släta luckor, vita skåp, ett platsbyggt badkar, en öppen dusch, en toalettstol med separat cisternkåpa, brun kakel, keramikplattor, laminatgolv, ett nedsänkt handfat, granitbänkskiva, beiget golv, med dusch som är öppen och bruna väggar
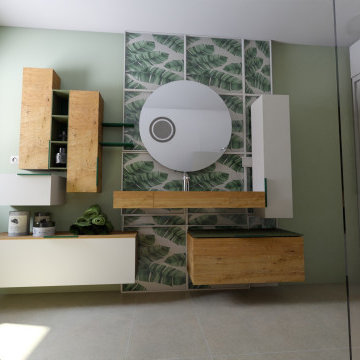
Foto på ett stort funkis brun en-suite badrum, med luckor med profilerade fronter, skåp i mörkt trä, ett fristående badkar, en kantlös dusch, flerfärgad kakel, keramikplattor, beige väggar, mörkt trägolv, ett integrerad handfat, laminatbänkskiva, beiget golv och med dusch som är öppen

2-story addition to this historic 1894 Princess Anne Victorian. Family room, new full bath, relocated half bath, expanded kitchen and dining room, with Laundry, Master closet and bathroom above. Wrap-around porch with gazebo.
Photos by 12/12 Architects and Robert McKendrick Photography.
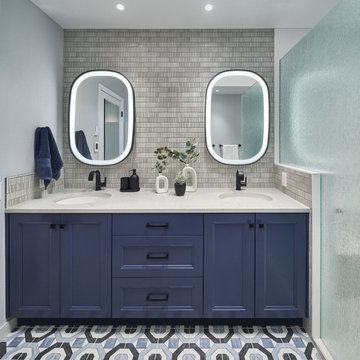
Transitional bathroom vanity with polished grey quartz countertop, dark blue cabinets with black hardware, Moen Doux faucets in black, Ann Sacks Savoy backsplash tile in cottonwood, 8"x8" patterned tile floor, and chic oval black framed mirrors by Paris Mirrors. Rain-textured glass shower wall, and a deep tray ceiling with a skylight.
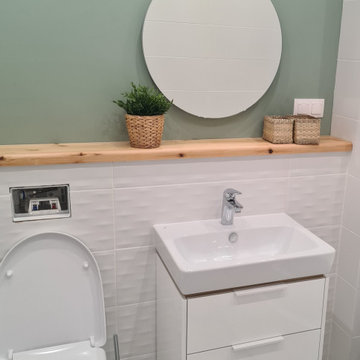
Inredning av ett mellanstort vit vitt en-suite badrum, med släta luckor, vita skåp, ett hörnbadkar, en vägghängd toalettstol, flerfärgad kakel, keramikplattor, gröna väggar, klinkergolv i keramik, ett nedsänkt handfat, granitbänkskiva och grått golv
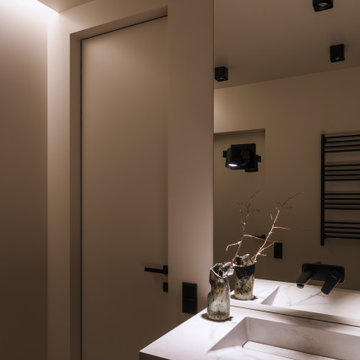
Проход из гостиной в спальню выполнен через душевую — это нетипичное решение для российских интерьеров. За душевой расположен туалет с полноценной раковиной.
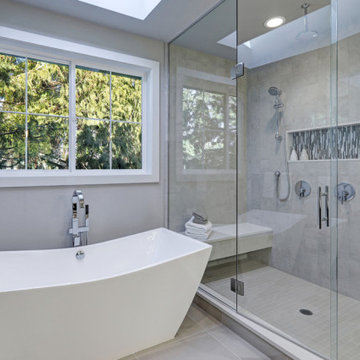
Modern inredning av ett mellanstort vit vitt en-suite badrum, med skåp i shakerstil, svarta skåp, ett fristående badkar, våtrum, en toalettstol med hel cisternkåpa, beige kakel, keramikplattor, beige väggar, klinkergolv i keramik, ett undermonterad handfat, marmorbänkskiva, beiget golv och dusch med gångjärnsdörr
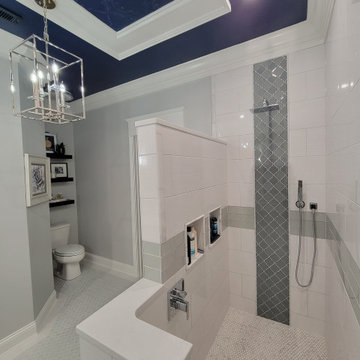
This luxurious bathroom comes complete with a custom vanity, ample drawer storage including cabinets on top of the countertop enhanced with frosted glass doors. The bathroom floor is a field of porcelain damask and diamond-shaped tiles with a border that follows the perimeter of the room including the shape of the cabinetry. Faucets for the vanity are chrome and they are offset from center for a nice symmetrical look. Delicate chrome sconces flank a 48" round mirror that makes the room feel spacious. A gray glass subway tile backsplash is continued around the entire perimeter of the shower. The shower floor is a zero-entry shower which means that it is at the same level as the bathroom floor. Damask shapes continue in the shower. They grace the back wall as a waterfall feature that highlights the rain shower head. The handle to turn on the shower is installed on the adjacent wall so the homeowners can turn on the water without getting that first cold burst. An elegant chrome chandelier is hung at the center of the vanity and extends down from the wood molding feature on the ceiling. Inside a damask-shaped pattern is stenciled for a very dramatic effect. Glass knobs were used for the vanity hardware and a glass knob follows suit on the frosted glass entry door.

This 1910 West Highlands home was so compartmentalized that you couldn't help to notice you were constantly entering a new room every 8-10 feet. There was also a 500 SF addition put on the back of the home to accommodate a living room, 3/4 bath, laundry room and back foyer - 350 SF of that was for the living room. Needless to say, the house needed to be gutted and replanned.
Kitchen+Dining+Laundry-Like most of these early 1900's homes, the kitchen was not the heartbeat of the home like they are today. This kitchen was tucked away in the back and smaller than any other social rooms in the house. We knocked out the walls of the dining room to expand and created an open floor plan suitable for any type of gathering. As a nod to the history of the home, we used butcherblock for all the countertops and shelving which was accented by tones of brass, dusty blues and light-warm greys. This room had no storage before so creating ample storage and a variety of storage types was a critical ask for the client. One of my favorite details is the blue crown that draws from one end of the space to the other, accenting a ceiling that was otherwise forgotten.
Primary Bath-This did not exist prior to the remodel and the client wanted a more neutral space with strong visual details. We split the walls in half with a datum line that transitions from penny gap molding to the tile in the shower. To provide some more visual drama, we did a chevron tile arrangement on the floor, gridded the shower enclosure for some deep contrast an array of brass and quartz to elevate the finishes.
Powder Bath-This is always a fun place to let your vision get out of the box a bit. All the elements were familiar to the space but modernized and more playful. The floor has a wood look tile in a herringbone arrangement, a navy vanity, gold fixtures that are all servants to the star of the room - the blue and white deco wall tile behind the vanity.
Full Bath-This was a quirky little bathroom that you'd always keep the door closed when guests are over. Now we have brought the blue tones into the space and accented it with bronze fixtures and a playful southwestern floor tile.
Living Room & Office-This room was too big for its own good and now serves multiple purposes. We condensed the space to provide a living area for the whole family plus other guests and left enough room to explain the space with floor cushions. The office was a bonus to the project as it provided privacy to a room that otherwise had none before.
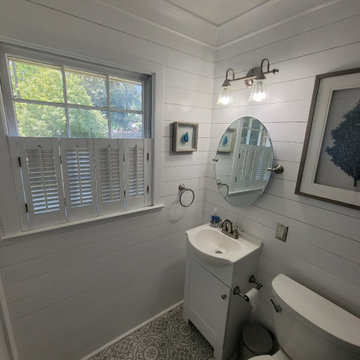
View our collection of Bathroom Remodeling projects in the Savannah and Richmond Hill, GA area! Trust Southern Home Solutions to blend the latest conveniences with any style or theme you want for your bathroom expertly. Learn more about our bathroom remodeling services and contact us for a free estimate! https://southernhomesolutions.net/contact-us/
1 029 foton på badrum, med keramikplattor
3
