1 346 foton på badrum, med klinkergolv i porslin och bänkskiva i betong
Sortera efter:
Budget
Sortera efter:Populärt i dag
41 - 60 av 1 346 foton
Artikel 1 av 3
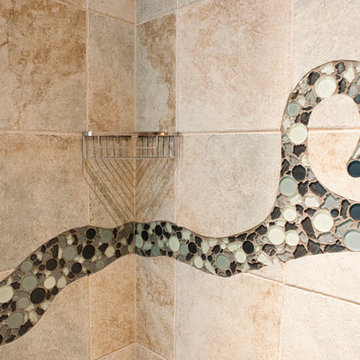
Detail of mosaic lizard extends from sink into shower.
photos by Todd Gieg
Inspiration för ett litet eklektiskt badrum med dusch, med ett integrerad handfat, skåp i shakerstil, skåp i mörkt trä, bänkskiva i betong, en dusch i en alkov, en bidé, mosaik, beige väggar och klinkergolv i porslin
Inspiration för ett litet eklektiskt badrum med dusch, med ett integrerad handfat, skåp i shakerstil, skåp i mörkt trä, bänkskiva i betong, en dusch i en alkov, en bidé, mosaik, beige väggar och klinkergolv i porslin
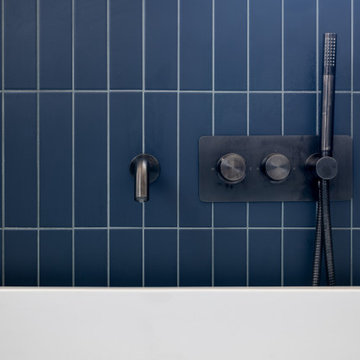
Centralised wall-mounted bath fixtures draw the eye towards the heart of the relaxation space introducing a sense of balance and symmetry
Modern inredning av ett mellanstort orange oranget badrum för barn, med ett fristående badkar, en öppen dusch, en toalettstol med hel cisternkåpa, grå kakel, porslinskakel, grå väggar, klinkergolv i porslin, ett väggmonterat handfat, bänkskiva i betong, grått golv och dusch med gångjärnsdörr
Modern inredning av ett mellanstort orange oranget badrum för barn, med ett fristående badkar, en öppen dusch, en toalettstol med hel cisternkåpa, grå kakel, porslinskakel, grå väggar, klinkergolv i porslin, ett väggmonterat handfat, bänkskiva i betong, grått golv och dusch med gångjärnsdörr

Inspiration för små moderna grått toaletter, med släta luckor, skåp i mellenmörkt trä, en toalettstol med hel cisternkåpa, vita väggar, klinkergolv i porslin, ett integrerad handfat, bänkskiva i betong och grått golv
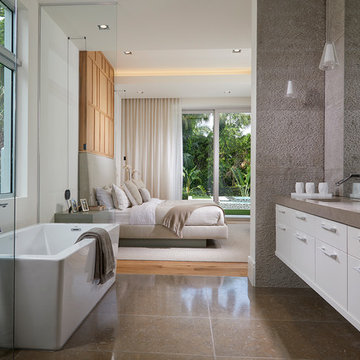
Daniel Newcomb photography, the decorators unlimited interiors.
Bild på ett mellanstort funkis grå grått en-suite badrum, med släta luckor, vita skåp, ett fristående badkar, grå kakel, cementkakel, vita väggar, klinkergolv i porslin, bänkskiva i betong och brunt golv
Bild på ett mellanstort funkis grå grått en-suite badrum, med släta luckor, vita skåp, ett fristående badkar, grå kakel, cementkakel, vita väggar, klinkergolv i porslin, bänkskiva i betong och brunt golv
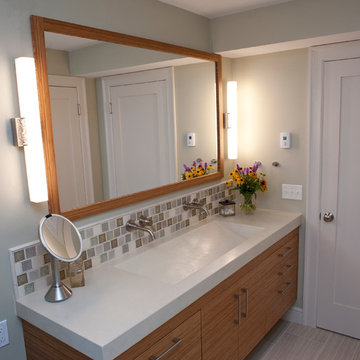
Master bath double vanity made with sustainably harvested bamboo. Doors and drawers are flat panel. Custom concrete double trough sink by Eric Cohen's Slab Lab. Wall mounted mono-type lav faucets create an uncluttered look and facilitate easy cleaning. Large framed mirror helps the room look and feel larger. Radiant heat under porcelain tile floor gives off lovely even warmth.
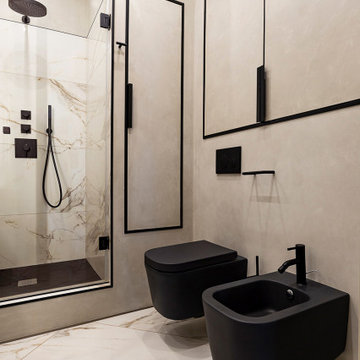
Одна из новинок - чёрная матовая керамика.
Foto på ett litet funkis grå badrum med dusch, med luckor med profilerade fronter, grå skåp, en dusch i en alkov, en bidé, grå kakel, porslinskakel, grå väggar, klinkergolv i porslin, ett piedestal handfat, bänkskiva i betong, beiget golv och dusch med gångjärnsdörr
Foto på ett litet funkis grå badrum med dusch, med luckor med profilerade fronter, grå skåp, en dusch i en alkov, en bidé, grå kakel, porslinskakel, grå väggar, klinkergolv i porslin, ett piedestal handfat, bänkskiva i betong, beiget golv och dusch med gångjärnsdörr

Having the same color in the shower niche, pebble floor tiles, and counter backsplash ties this whole look together.
Inspiration för mellanstora asiatiska vitt badrum, med skåp i shakerstil, grå skåp, en hörndusch, brun kakel, porslinskakel, klinkergolv i porslin, ett undermonterad handfat, bänkskiva i betong, brunt golv och dusch med gångjärnsdörr
Inspiration för mellanstora asiatiska vitt badrum, med skåp i shakerstil, grå skåp, en hörndusch, brun kakel, porslinskakel, klinkergolv i porslin, ett undermonterad handfat, bänkskiva i betong, brunt golv och dusch med gångjärnsdörr
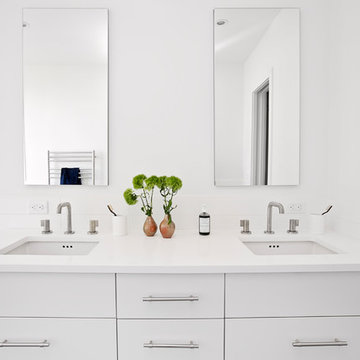
Modern, white master bathroom with Robern medicine cabinets in Lefferts Gardens, Brooklyn. Photo by Alexey Gold-Devoryadkin.
Bild på ett mellanstort funkis vit vitt en-suite badrum, med vita skåp, en öppen dusch, en toalettstol med hel cisternkåpa, blå kakel, porslinskakel, vita väggar, klinkergolv i porslin, ett undermonterad handfat, bänkskiva i betong, blått golv, med dusch som är öppen och släta luckor
Bild på ett mellanstort funkis vit vitt en-suite badrum, med vita skåp, en öppen dusch, en toalettstol med hel cisternkåpa, blå kakel, porslinskakel, vita väggar, klinkergolv i porslin, ett undermonterad handfat, bänkskiva i betong, blått golv, med dusch som är öppen och släta luckor
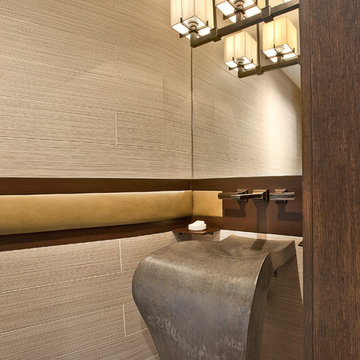
Old Town Park City powder bath. Photography by Scott Zimmerman
Inspiration för små moderna toaletter, med ett piedestal handfat, bänkskiva i betong, beige kakel, porslinskakel, beige väggar och klinkergolv i porslin
Inspiration för små moderna toaletter, med ett piedestal handfat, bänkskiva i betong, beige kakel, porslinskakel, beige väggar och klinkergolv i porslin
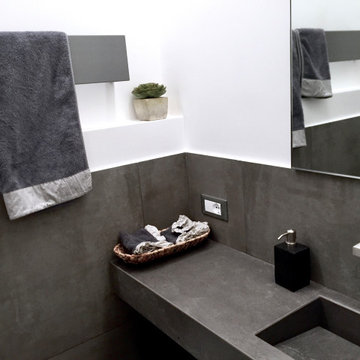
Idéer för att renovera ett funkis grå grått badrum med dusch, med släta luckor, grå skåp, en kantlös dusch, en vägghängd toalettstol, grå kakel, porslinskakel, grå väggar, klinkergolv i porslin, ett integrerad handfat, bänkskiva i betong, grått golv och dusch med gångjärnsdörr

Idéer för mellanstora eklektiska grått en-suite badrum, med släta luckor, skåp i mörkt trä, ett fristående badkar, våtrum, en bidé, grå kakel, keramikplattor, grå väggar, klinkergolv i porslin, ett integrerad handfat, bänkskiva i betong, grått golv och dusch med gångjärnsdörr

Internal - Bathroom
Beach House at Avoca Beach by Architecture Saville Isaacs
Project Summary
Architecture Saville Isaacs
https://www.architecturesavilleisaacs.com.au/
The core idea of people living and engaging with place is an underlying principle of our practice, given expression in the manner in which this home engages with the exterior, not in a general expansive nod to view, but in a varied and intimate manner.
The interpretation of experiencing life at the beach in all its forms has been manifested in tangible spaces and places through the design of pavilions, courtyards and outdoor rooms.
Architecture Saville Isaacs
https://www.architecturesavilleisaacs.com.au/
A progression of pavilions and courtyards are strung off a circulation spine/breezeway, from street to beach: entry/car court; grassed west courtyard (existing tree); games pavilion; sand+fire courtyard (=sheltered heart); living pavilion; operable verandah; beach.
The interiors reinforce architectural design principles and place-making, allowing every space to be utilised to its optimum. There is no differentiation between architecture and interiors: Interior becomes exterior, joinery becomes space modulator, materials become textural art brought to life by the sun.
Project Description
Architecture Saville Isaacs
https://www.architecturesavilleisaacs.com.au/
The core idea of people living and engaging with place is an underlying principle of our practice, given expression in the manner in which this home engages with the exterior, not in a general expansive nod to view, but in a varied and intimate manner.
The house is designed to maximise the spectacular Avoca beachfront location with a variety of indoor and outdoor rooms in which to experience different aspects of beachside living.
Client brief: home to accommodate a small family yet expandable to accommodate multiple guest configurations, varying levels of privacy, scale and interaction.
A home which responds to its environment both functionally and aesthetically, with a preference for raw, natural and robust materials. Maximise connection – visual and physical – to beach.
The response was a series of operable spaces relating in succession, maintaining focus/connection, to the beach.
The public spaces have been designed as series of indoor/outdoor pavilions. Courtyards treated as outdoor rooms, creating ambiguity and blurring the distinction between inside and out.
A progression of pavilions and courtyards are strung off circulation spine/breezeway, from street to beach: entry/car court; grassed west courtyard (existing tree); games pavilion; sand+fire courtyard (=sheltered heart); living pavilion; operable verandah; beach.
Verandah is final transition space to beach: enclosable in winter; completely open in summer.
This project seeks to demonstrates that focusing on the interrelationship with the surrounding environment, the volumetric quality and light enhanced sculpted open spaces, as well as the tactile quality of the materials, there is no need to showcase expensive finishes and create aesthetic gymnastics. The design avoids fashion and instead works with the timeless elements of materiality, space, volume and light, seeking to achieve a sense of calm, peace and tranquillity.
Architecture Saville Isaacs
https://www.architecturesavilleisaacs.com.au/
Focus is on the tactile quality of the materials: a consistent palette of concrete, raw recycled grey ironbark, steel and natural stone. Materials selections are raw, robust, low maintenance and recyclable.
Light, natural and artificial, is used to sculpt the space and accentuate textural qualities of materials.
Passive climatic design strategies (orientation, winter solar penetration, screening/shading, thermal mass and cross ventilation) result in stable indoor temperatures, requiring minimal use of heating and cooling.
Architecture Saville Isaacs
https://www.architecturesavilleisaacs.com.au/
Accommodation is naturally ventilated by eastern sea breezes, but sheltered from harsh afternoon winds.
Both bore and rainwater are harvested for reuse.
Low VOC and non-toxic materials and finishes, hydronic floor heating and ventilation ensure a healthy indoor environment.
Project was the outcome of extensive collaboration with client, specialist consultants (including coastal erosion) and the builder.
The interpretation of experiencing life by the sea in all its forms has been manifested in tangible spaces and places through the design of the pavilions, courtyards and outdoor rooms.
The interior design has been an extension of the architectural intent, reinforcing architectural design principles and place-making, allowing every space to be utilised to its optimum capacity.
There is no differentiation between architecture and interiors: Interior becomes exterior, joinery becomes space modulator, materials become textural art brought to life by the sun.
Architecture Saville Isaacs
https://www.architecturesavilleisaacs.com.au/
https://www.architecturesavilleisaacs.com.au/
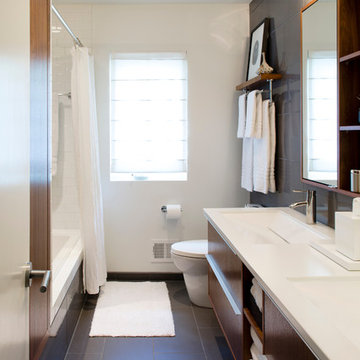
Architect: AToM
Interior Design: d KISER
Contractor: d KISER
d KISER worked with the architect and homeowner to make material selections as well as designing the custom cabinetry. d KISER was also the cabinet manufacturer.
Photography: Colin Conces
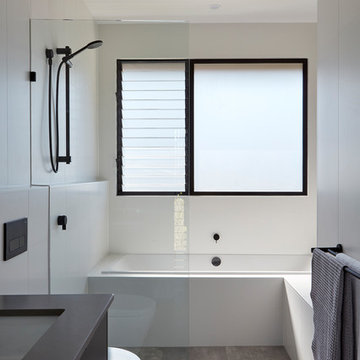
Inredning av ett modernt mellanstort grå grått en-suite badrum, med svarta skåp, en öppen dusch, en vägghängd toalettstol, vit kakel, vita väggar, klinkergolv i porslin, ett undermonterad handfat, bänkskiva i betong, grått golv och med dusch som är öppen
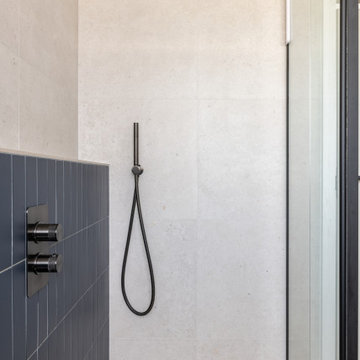
A spacious walk-in shower designed with modern aesthetics in mind. The wet room setup ensures a seamless transition between the shower area and the rest of the bathroom, promoting an open and airy feel.
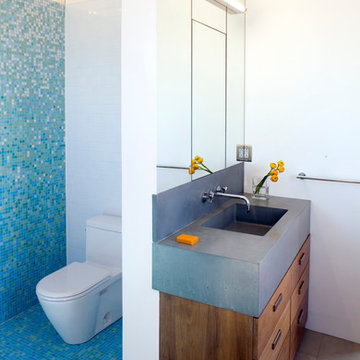
Fabian Birgfeld PHOTOtectonics
Idéer för mellanstora funkis en-suite badrum, med släta luckor, skåp i mellenmörkt trä, ett platsbyggt badkar, en dusch/badkar-kombination, blå kakel, glaskakel, klinkergolv i porslin, ett integrerad handfat, bänkskiva i betong och en toalettstol med hel cisternkåpa
Idéer för mellanstora funkis en-suite badrum, med släta luckor, skåp i mellenmörkt trä, ett platsbyggt badkar, en dusch/badkar-kombination, blå kakel, glaskakel, klinkergolv i porslin, ett integrerad handfat, bänkskiva i betong och en toalettstol med hel cisternkåpa
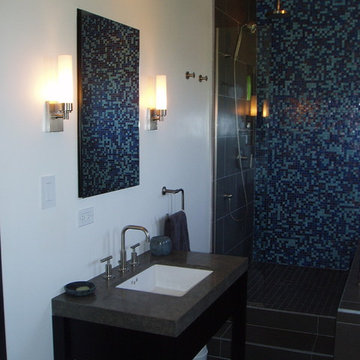
View the Complete Project from Start to Finish Hyde Park Chicago Bathroom
Exempel på ett stort modernt en-suite badrum, med ett undermonterad handfat, bänkskiva i betong, en dusch/badkar-kombination, en toalettstol med separat cisternkåpa, keramikplattor, öppna hyllor, svarta skåp, blå kakel, vita väggar, klinkergolv i porslin, grått golv, ett undermonterat badkar och med dusch som är öppen
Exempel på ett stort modernt en-suite badrum, med ett undermonterad handfat, bänkskiva i betong, en dusch/badkar-kombination, en toalettstol med separat cisternkåpa, keramikplattor, öppna hyllor, svarta skåp, blå kakel, vita väggar, klinkergolv i porslin, grått golv, ett undermonterat badkar och med dusch som är öppen

Idéer för att renovera ett litet funkis grå grått toalett, med släta luckor, bruna skåp, en vägghängd toalettstol, grå kakel, cementkakel, vita väggar, klinkergolv i porslin, ett undermonterad handfat, bänkskiva i betong och vitt golv

Idéer för små rustika grått toaletter, med skåp i shakerstil, skåp i ljust trä, vit kakel, keramikplattor, beige väggar, klinkergolv i porslin, ett integrerad handfat, bänkskiva i betong och svart golv
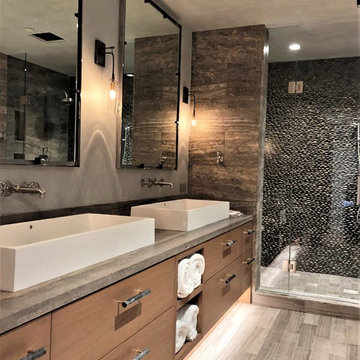
Inspiration för ett stort funkis grå grått en-suite badrum, med släta luckor, skåp i mellenmörkt trä, en dusch i en alkov, en toalettstol med separat cisternkåpa, stenkakel, flerfärgade väggar, klinkergolv i porslin, ett fristående handfat, bänkskiva i betong, grått golv och dusch med gångjärnsdörr
1 346 foton på badrum, med klinkergolv i porslin och bänkskiva i betong
3
