2 010 foton på badrum, med laminatbänkskiva
Sortera efter:
Budget
Sortera efter:Populärt i dag
61 - 80 av 2 010 foton
Artikel 1 av 3
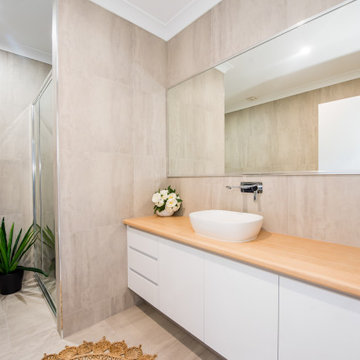
Inspiration för mellanstora moderna brunt badrum för barn, med släta luckor, vita skåp, ett fristående badkar, en dusch i en alkov, en toalettstol med hel cisternkåpa, grå kakel, keramikplattor, klinkergolv i keramik, ett fristående handfat, laminatbänkskiva, grått golv och dusch med gångjärnsdörr
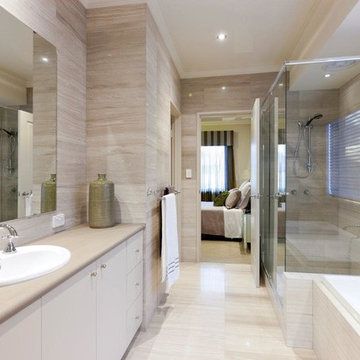
2013 WINNER MBA Best Display Home $650,000+
When you’re ready to step up to a home that truly defines what you deserve – quality, luxury, style and comfort – take a look at the Oakland. With its modern take on a timeless classic, the Oakland’s contemporary elevation is softened by the warmth of traditional textures – marble, timber and stone. Inside, Atrium Homes’ famous attention to detail and intricate craftsmanship is obvious at every turn.
Formal foyer with a granite, timber and wrought iron staircase
High quality German lift
Elegant home theatre and study open off the foyer
Kitchen features black Italian granite benchtops and splashback and American Oak cabinetry
Modern stainless steel appliances
Upstairs private retreat and balcony
Luxurious main suite with double doors
Two double-sized minor bedrooms with shared semi ensuite
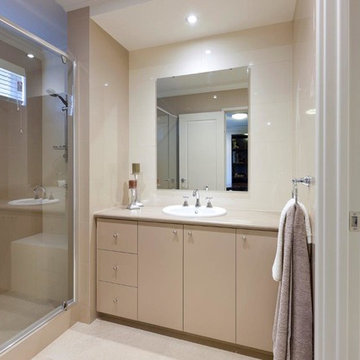
2013 WINNER MBA Best Display Home $650,000+
When you’re ready to step up to a home that truly defines what you deserve – quality, luxury, style and comfort – take a look at the Oakland. With its modern take on a timeless classic, the Oakland’s contemporary elevation is softened by the warmth of traditional textures – marble, timber and stone. Inside, Atrium Homes’ famous attention to detail and intricate craftsmanship is obvious at every turn.
Formal foyer with a granite, timber and wrought iron staircase
High quality German lift
Elegant home theatre and study open off the foyer
Kitchen features black Italian granite benchtops and splashback and American Oak cabinetry
Modern stainless steel appliances
Upstairs private retreat and balcony
Luxurious main suite with double doors
Two double-sized minor bedrooms with shared semi ensuite
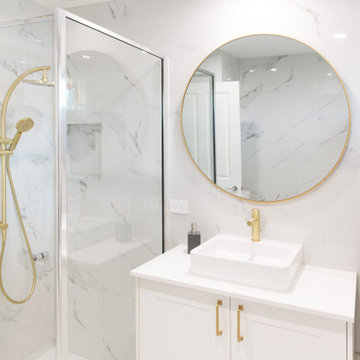
Klassisk inredning av ett mellanstort vit vitt en-suite badrum, med skåp i shakerstil, vita skåp, ett fristående badkar, en hörndusch, svart och vit kakel, porslinskakel, vita väggar, klinkergolv i porslin, ett fristående handfat, laminatbänkskiva, vitt golv och dusch med gångjärnsdörr
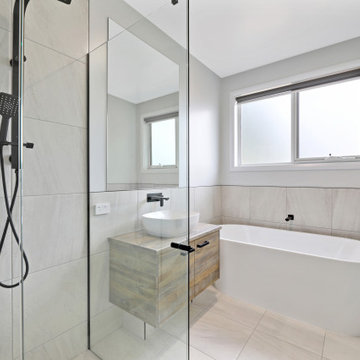
Inspiration för ett lantligt brun brunt badrum för barn, med luckor med profilerade fronter, bruna skåp, ett fristående badkar, en hörndusch, en toalettstol med hel cisternkåpa, beige kakel, keramikplattor, vita väggar, cementgolv, ett fristående handfat, laminatbänkskiva, beiget golv och dusch med gångjärnsdörr
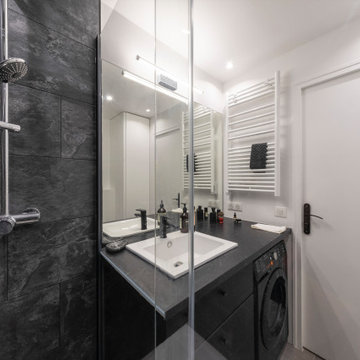
Exempel på ett litet modernt svart svart en-suite badrum, med svarta skåp, en vägghängd toalettstol, grå kakel, keramikplattor, vita väggar, klinkergolv i keramik, ett undermonterad handfat, laminatbänkskiva, grått golv och dusch med skjutdörr
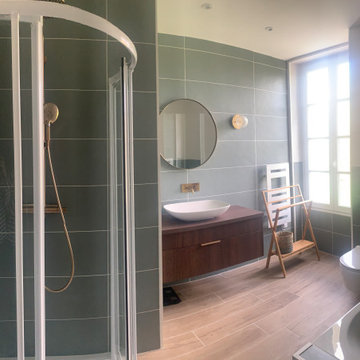
Salle de bain bicolore, verte et crème avec meuble vasque décor noyer et robinetterie bronze.
Ensemble douche et baignoire + WC suspendus.
Inredning av ett modernt mellanstort flerfärgad flerfärgat badrum, med släta luckor, skåp i mörkt trä, ett undermonterat badkar, en hörndusch, en vägghängd toalettstol, grön kakel, keramikplattor, gröna väggar, ett fristående handfat, laminatbänkskiva, brunt golv och dusch med skjutdörr
Inredning av ett modernt mellanstort flerfärgad flerfärgat badrum, med släta luckor, skåp i mörkt trä, ett undermonterat badkar, en hörndusch, en vägghängd toalettstol, grön kakel, keramikplattor, gröna väggar, ett fristående handfat, laminatbänkskiva, brunt golv och dusch med skjutdörr
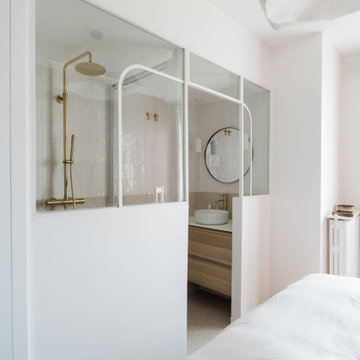
Entre la cuisine et la salle de bain initiale, nous avons déposé la cloison existante pour créer un espace nuit avec dressing sur mesure en tête de lit et salle d’eau attenante, ingénieusement ouverte sur la chambre grâce à une verrière d’artiste en acier blanc. Bien que compacte, la salle d’eau accueille une douche spacieuse et des rangements parfaitement optimisés. Côté chambre, coup de cœur assuré pour la teinte « Ocre tomette » des menuiseries ainsi que pour les appliques murales Maisons du monde.
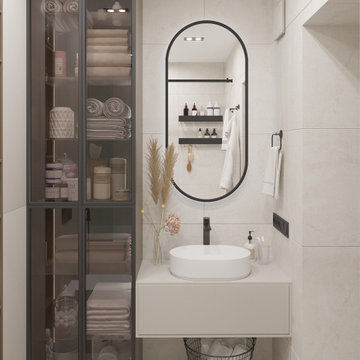
Idéer för att renovera ett mellanstort funkis beige beige en-suite badrum, med luckor med glaspanel, beige skåp, ett undermonterat badkar, en dusch/badkar-kombination, en vägghängd toalettstol, beige kakel, porslinskakel, beige väggar, klinkergolv i porslin, ett fristående handfat, laminatbänkskiva, beiget golv och dusch med skjutdörr
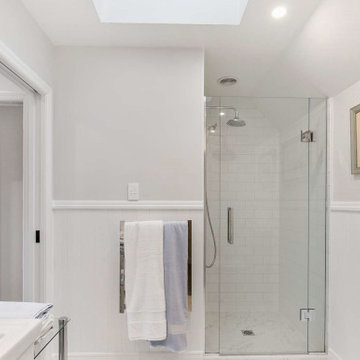
Exempel på ett litet vit vitt badrum med dusch, med vita skåp, en dusch i en alkov, en vägghängd toalettstol, vit kakel, keramikplattor, vita väggar, klinkergolv i keramik, ett integrerad handfat, laminatbänkskiva, vitt golv och dusch med gångjärnsdörr
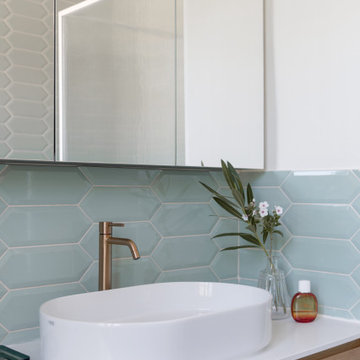
La salle de bains a été totalement rénovée.
Une ambiance douce mêlant bois, blanc et vert menthe.
Bild på ett mellanstort vintage vit vitt en-suite badrum, med en toalettstol med hel cisternkåpa, grön kakel, keramikplattor, vita väggar, klinkergolv i terrakotta, ett fristående handfat och laminatbänkskiva
Bild på ett mellanstort vintage vit vitt en-suite badrum, med en toalettstol med hel cisternkåpa, grön kakel, keramikplattor, vita väggar, klinkergolv i terrakotta, ett fristående handfat och laminatbänkskiva
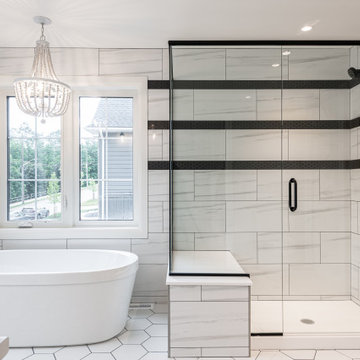
Inredning av ett klassiskt mellanstort vit vitt en-suite badrum, med luckor med infälld panel, skåp i ljust trä, ett fristående badkar, en hörndusch, en toalettstol med separat cisternkåpa, vit kakel, keramikplattor, vita väggar, klinkergolv i keramik, ett nedsänkt handfat, laminatbänkskiva, vitt golv och dusch med gångjärnsdörr
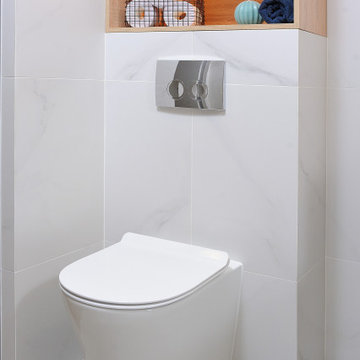
Bild på ett mellanstort funkis en-suite badrum, med släta luckor, vita skåp, ett badkar i en alkov, grå kakel och laminatbänkskiva
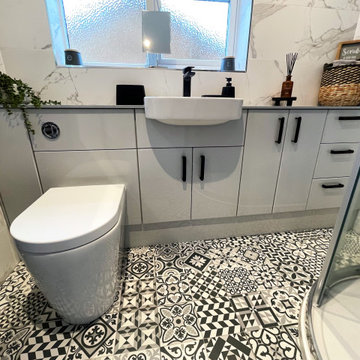
A beautiful bathroom with Utopia Bathrooms Nadia fitted furniture in Glacier Grey Gloss. Fitted furniture creates a streamline look that makes the most of the space. Gloss doors reflect the light creating the sense of space, which is a great advantage, especially in smaller rooms. The black handles are a great match with the black brassware. This provides a sophisticated, modern look to the room. The floor tiles are a porcelain tile in a stunning mosaic style pattern. The patterned floor makes the room feel warm and welcoming, giving a touch of tradition.

bagno stretto e lungo con pavimento in cementine e rivestimento in piastrelle diamantate posate a spina. Mobile sospeso acquamarina con ciotola in appoggio e rubinetteria nera
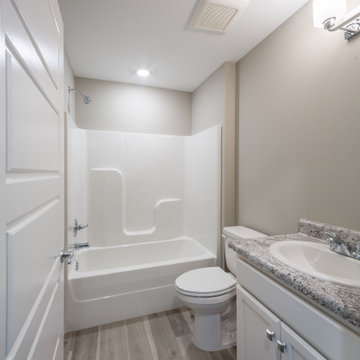
A custom bathroom with an alcove shower and laminate countertops.
Inspiration för mellanstora klassiska flerfärgat badrum för barn, med luckor med infälld panel, vita skåp, ett badkar i en alkov, en dusch/badkar-kombination, en toalettstol med hel cisternkåpa, vit kakel, glaskakel, beige väggar, laminatgolv, ett nedsänkt handfat, laminatbänkskiva, grått golv och dusch med duschdraperi
Inspiration för mellanstora klassiska flerfärgat badrum för barn, med luckor med infälld panel, vita skåp, ett badkar i en alkov, en dusch/badkar-kombination, en toalettstol med hel cisternkåpa, vit kakel, glaskakel, beige väggar, laminatgolv, ett nedsänkt handfat, laminatbänkskiva, grått golv och dusch med duschdraperi
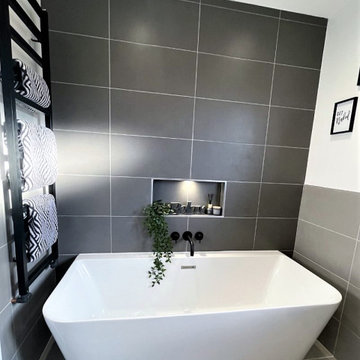
Matt Black taps by JTP are also available in brushed brass, brushed bronze and brushed black.
These gorgeous taps look sleek and sophisticated above the bath and against the grey porcelain tiles.
The niche we created in the wall is a great way to show off accessories, illuminated with the internal light. This also creates a sense of space to the area.
The bath sits perfectly between the two half tiled walls of the bathroom. Having the darker tiles on the bath wall creates a feature wall. Breaking up the light grey and adding sophistication to the room. The ladder radiator warms towels ready for when you step out the bath. Again this is in keeping of the overall look with its black finish.
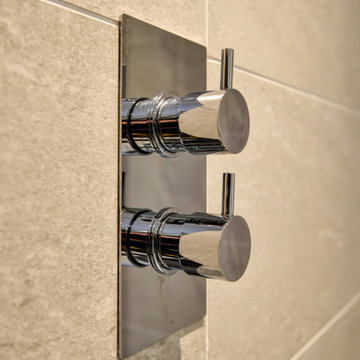
Multiple grey tones combine for this bathroom project in Hove, with traditional shaker-fitted furniture.
The Brief
Like many other bathroom renovations we tackle, this client sought to replace a traditional shower over bath with a walk-in shower space.
In terms of style, the space required a modernisation with a neutral design that wouldn’t age quickly.
The space needed to remain relatively spacious, yet with enough storage for all bathroom essentials. Other amenities like underfloor heating and a full-height towel rail were also favoured within the design.
Design Elements
Placing the shower in the corner of the room really dictated the remainder of the layout, with the fitted furniture then placed wall-to-wall beneath the window in the room.
The chosen furniture is a fitted option from British supplier R2. It is from their shaker style Stow range and has been selected in a complimenting Midnight Grey colourway.
The furniture is composed of a concealed cistern unit, semi-recessed basin space and then a two-drawer cupboard for storage. Atop, a White Marble work surface nicely finishes off this area of the room.
An R2 Altitude mirrored cabinet is used near the door area to add a little extra storage and important mirrored space.
Special Inclusions
The showering area required an inventive solution, resulting in small a platform being incorporated into the design. Within this area, a towel rail features, alongside a Crosswater shower screen and brassware from Arco.
The shower area shows the great tile combination that has been chosen for this space. A Natural Grey finish teams well with the Fusion Black accent tile used for the shower platform area.
Project Feedback
“My wife and I cannot speak highly enough of our recent kitchen and bathroom installations.
Alexanders were terrific all the way from initial estimate stage through to handover.
All of their fitters and staff were polite, professional, and very skilled tradespeople. We were very pleased that we asked them to carry out our work.“
The End Result
The result is a simple bath-to-shower room conversion that creates the spacious feel and modern design this client required.
Whether you’re considering a bath-to-shower redesign of your space or a simple bathroom renovation, discover how our expert designers can transform your space. Arrange a free design appointment in showroom or online today.
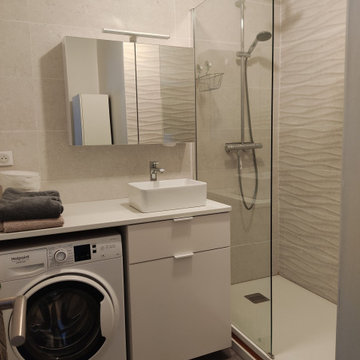
Inredning av ett nordiskt litet vit vitt badrum med dusch, med beige skåp, en toalettstol med separat cisternkåpa, beige kakel, keramikplattor, beige väggar, klinkergolv i keramik, ett nedsänkt handfat, laminatbänkskiva, grått golv och med dusch som är öppen

The architect and build team did an outstanding job creating space and provision for this compact bath and shower room.
The custom built plywood combination toilet and vanity unit is in keeping with the materials used throughout the space.
Black fixtures and hardware create striking accents and the beautiful grey terrazzo tiles continue into the shower area which includes a lighted storage niche.
Stylish, perfectly compact, shower room.
2 010 foton på badrum, med laminatbänkskiva
4
