2 010 foton på badrum, med laminatbänkskiva
Sortera efter:
Budget
Sortera efter:Populärt i dag
141 - 160 av 2 010 foton
Artikel 1 av 3
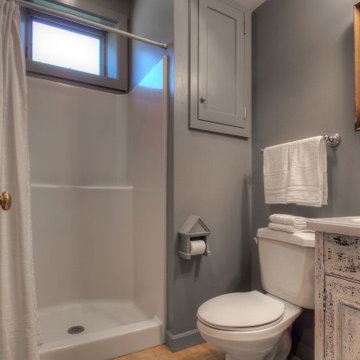
Fresh accessories show off this bathroom's most appealing features.
Lantlig inredning av ett litet vit vitt badrum med dusch, med luckor med upphöjd panel, skåp i slitet trä, en dusch i en alkov, en toalettstol med separat cisternkåpa, grå väggar, klinkergolv i porslin, ett integrerad handfat, laminatbänkskiva, orange golv och dusch med duschdraperi
Lantlig inredning av ett litet vit vitt badrum med dusch, med luckor med upphöjd panel, skåp i slitet trä, en dusch i en alkov, en toalettstol med separat cisternkåpa, grå väggar, klinkergolv i porslin, ett integrerad handfat, laminatbänkskiva, orange golv och dusch med duschdraperi
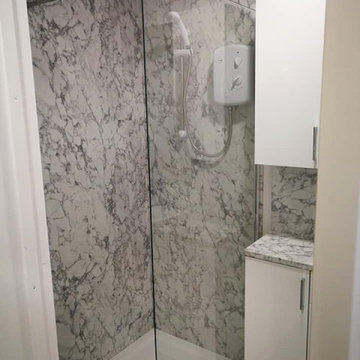
A stunning compact one bedroom annex shipping container home.
The perfect choice for a first time buyer, offering a truly affordable way to build their very own first home, or alternatively, the H1 would serve perfectly as a retirement home to keep loved ones close, but allow them to retain a sense of independence.
Features included with H1 are:
Master bedroom with fitted wardrobes.
Master shower room with full size walk-in shower enclosure, storage, modern WC and wash basin.
Open plan kitchen, dining, and living room, with large glass bi-folding doors.
DIMENSIONS: 12.5m x 2.8m footprint (approx.)
LIVING SPACE: 27 SqM (approx.)
PRICE: £49,000 (for basic model shown)
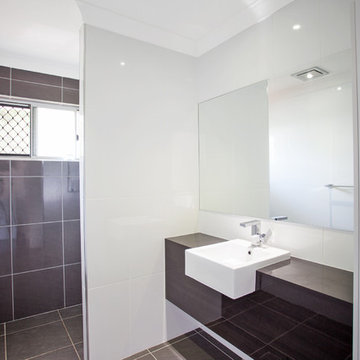
Kath Heke
Bild på ett litet vintage brun brunt badrum med dusch, med brun kakel, laminatbänkskiva, bruna skåp, en kantlös dusch, keramikplattor, vita väggar, klinkergolv i keramik, ett nedsänkt handfat, brunt golv och med dusch som är öppen
Bild på ett litet vintage brun brunt badrum med dusch, med brun kakel, laminatbänkskiva, bruna skåp, en kantlös dusch, keramikplattor, vita väggar, klinkergolv i keramik, ett nedsänkt handfat, brunt golv och med dusch som är öppen
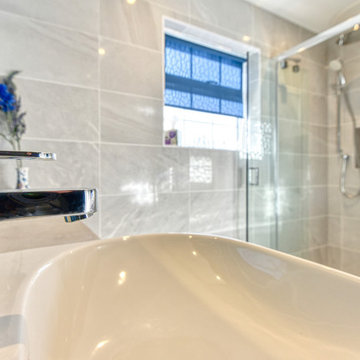
Vibrant Bathroom in Horsham, West Sussex
Glossy, fitted furniture and fantastic tile choices combine within this Horsham bathroom in a vibrant design.
The Brief
This Horsham client sought our help to replace what was a dated bathroom space with a vibrant and modern design.
With a relatively minimal brief of a shower room and other essential inclusions, designer Martin was tasked with conjuring a design to impress this client and fulfil their needs for years to come.
Design Elements
To make the most of the space in this room designer Martin has placed the shower in the alcove of this room, using an in-swinging door from supplier Crosswater for easy access. A useful niche also features within the shower for showering essentials.
This layout meant that there was plenty of space to move around and plenty of floor space to maintain a spacious feel.
Special Inclusions
To incorporate suitable storage Martin has used wall-to-wall fitted furniture in a White Gloss finish from supplier Mereway. This furniture choice meant a semi-recessed basin and concealed cistern would fit seamlessly into this design, whilst adding useful storage space.
A HiB Ambience illuminating mirror has been installed above the furniture area, which is equipped with ambient illuminating and demisting capabilities.
Project Highlight
Fantastic tile choices are the undoubtable highlight of this project.
Vibrant blue herringbone-laid tiles combine nicely with the earthy wall tiles, and the colours of the geometric floor tiles compliment these tile choices further.
The End Result
The result is a well-thought-out and spacious design, that combines numerous colours to great effect. This project is also a great example of what our design team can achieve in a relatively compact bathroom space.
If you are seeking a transformation to your bathroom space, discover how our expert designers can create a great design that meets all your requirements.
To arrange a free design appointment visit a showroom or book an appointment now!
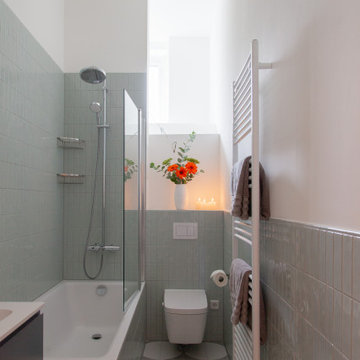
A refresh for a Berlin Altbau bathroom. Our design features soft sage green wall tile laid in a straight set pattern with white and grey circle patterned floor tiles and accents. We closed off one door way to make this bathroom more spacious and give more privacy to the previously adjoining room. Even though all the plumbing locations stayed in the same place, this space went through a great transformation resulting in a relaxing and calm bathroom.
The modern fixtures include a “Dusch-WC” (shower toilet) from Tece that saves the space of installing both a toilet and a bidet and this model uses a hot water intake instead of an internal heater which is better for the budget and uses no electricity.

Reforma integral Sube Interiorismo www.subeinteriorismo.com
Fotografía Biderbost Photo
Exempel på ett mellanstort klassiskt brun brunt badrum med dusch, med luckor med glaspanel, vita skåp, en kantlös dusch, en vägghängd toalettstol, blå kakel, keramikplattor, blå väggar, klinkergolv i keramik, ett fristående handfat, laminatbänkskiva, dusch med gångjärnsdörr och beiget golv
Exempel på ett mellanstort klassiskt brun brunt badrum med dusch, med luckor med glaspanel, vita skåp, en kantlös dusch, en vägghängd toalettstol, blå kakel, keramikplattor, blå väggar, klinkergolv i keramik, ett fristående handfat, laminatbänkskiva, dusch med gångjärnsdörr och beiget golv
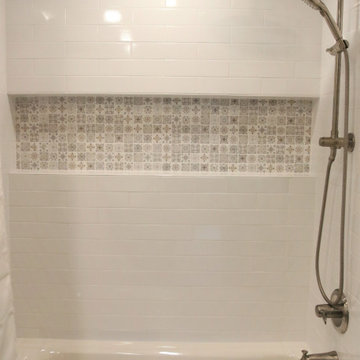
Master Bath Remodel showcases new vanity cabinets, linen closet, and countertops with top mount sink. Shower / Tub surround completed with a large white subway tile and a large Italian inspired mosaic wall niche. Tile floors tie all the elements together in this beautiful bathroom.
Client loved their beautiful bathroom remodel: "French Creek Designs was easy to work with and provided us with a quality product. Karen guided us in making choices for our bathroom remodels that are beautiful and functional. Their showroom is stocked with the latest designs and materials. Definitely would work with them in the future."
French Creek Designs Kitchen & Bath Design Center
Making Your Home Beautiful One Room at A Time…
French Creek Designs Kitchen & Bath Design Studio - where selections begin. Let us design and dream with you. Overwhelmed on where to start that home improvement, kitchen or bath project? Let our designers sit down with you and take the overwhelming out of the picture and assist in choosing your materials. Whether new construction, full remodel or just a partial remodel, we can help you to make it an enjoyable experience to design your dream space. Call to schedule your free design consultation today with one of our exceptional designers 307-337-4500.
#openforbusiness #casper #wyoming #casperbusiness #frenchcreekdesigns #shoplocal #casperwyoming #bathremodeling #bathdesigners #cabinets #countertops #knobsandpulls #sinksandfaucets #flooring #tileandmosiacs #homeimprovement #masterbath #guestbath #smallbath #luxurybath
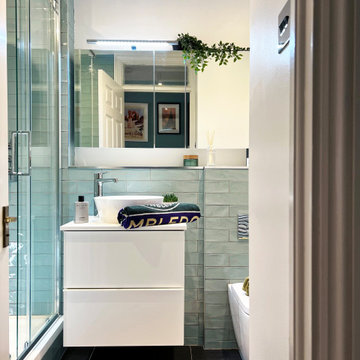
Rental bathroom renovation project in Wimbledon.
Foto på ett litet funkis vit badrum för barn, med släta luckor, vita skåp, en öppen dusch, grön kakel, keramikplattor, vita väggar, klinkergolv i keramik, laminatbänkskiva, svart golv och dusch med skjutdörr
Foto på ett litet funkis vit badrum för barn, med släta luckor, vita skåp, en öppen dusch, grön kakel, keramikplattor, vita väggar, klinkergolv i keramik, laminatbänkskiva, svart golv och dusch med skjutdörr
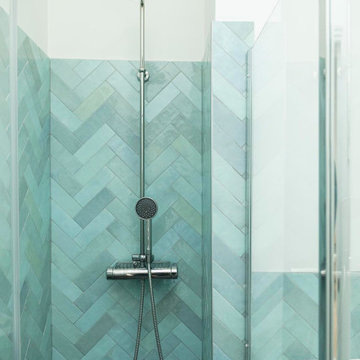
Dans cette petite maison de ville se situant à Boulogne Billancourt, le but était de tout revoir de fond en comble pour accueillir cette famille avec 3 enfants. Nous avons gardé… seulement le plancher ! Toutes les cloisons, même certains murs porteurs ont été supprimés. Nous avons également surélevé les combles pour gagner un étage, et aménager l’entresol pour le connecter au reste de la maison, qui se retrouve maintenant sur 4 niveaux.
La véranda créée pour relier l’entresol au rez-de-chaussée a permis d’aménager une entrée lumineuse et accueillante, plutôt que de rentrer directement dans le salon. Les tons ont été choisis doux, avec une dominante de blanc et de bois, avec des touches de vert et de bleu pour créer une ambiance naturelle et chaleureuse.
La cuisine ouverte sur la pièce de vie est élégante grâce à sa crédence en marbre blanc, cassée par le bar et les meubles hauts en bois faits sur mesure par nos équipes. Le tout s’associe et sublime parfaitement l’escalier en bois, sur mesure également. Dans la chambre, les teintes de bleu-vert de la salle de bain ouverte sont associées avec un papier peint noir et blanc à motif jungle, posé en tête de lit. Les autres salles de bain ainsi que les chambres d’enfant sont elles aussi déclinées dans un camaïeu de bleu, ligne conductrice dans les étages.
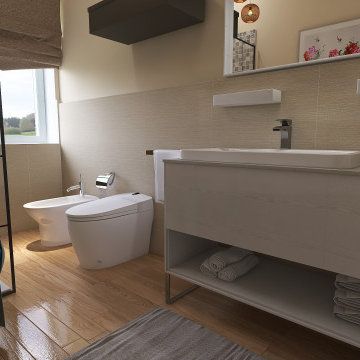
Bagno principale
Modern inredning av ett mellanstort vit vitt badrum med dusch, med luckor med glaspanel, vita skåp, en toalettstol med separat cisternkåpa, beige kakel, porslinskakel, beige väggar, ljust trägolv, ett nedsänkt handfat, laminatbänkskiva, brunt golv och med dusch som är öppen
Modern inredning av ett mellanstort vit vitt badrum med dusch, med luckor med glaspanel, vita skåp, en toalettstol med separat cisternkåpa, beige kakel, porslinskakel, beige väggar, ljust trägolv, ett nedsänkt handfat, laminatbänkskiva, brunt golv och med dusch som är öppen
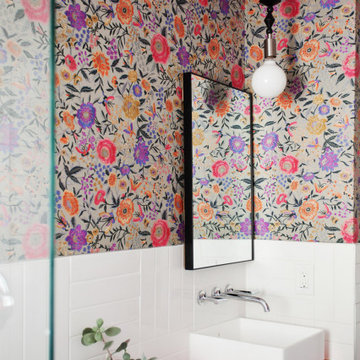
Inspiration för ett litet eklektiskt orange oranget badrum med dusch, med släta luckor, orange skåp, en öppen dusch, vit kakel, keramikplattor, flerfärgade väggar, klinkergolv i keramik, ett fristående handfat, laminatbänkskiva, svart golv och med dusch som är öppen
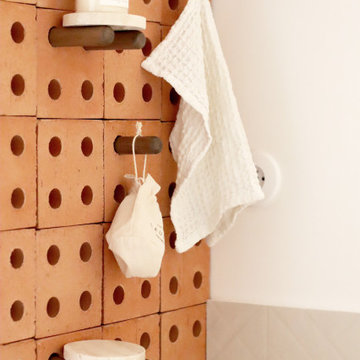
Inspiration för ett mellanstort vintage beige beige badrum, med en kantlös dusch, en vägghängd toalettstol, beige kakel, keramikplattor, klinkergolv i keramik, ett nedsänkt handfat, laminatbänkskiva och beiget golv
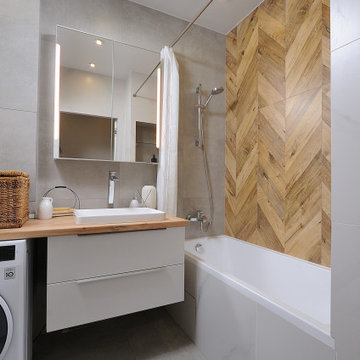
Bild på ett mellanstort funkis en-suite badrum, med släta luckor, vita skåp, ett badkar i en alkov, grå kakel och laminatbänkskiva
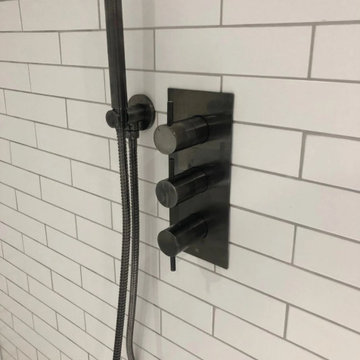
Indesign Richmond provide a full service solution for all wetroom projects within the residential and commercial sectors. From design and specification, through to installation, Indesign Richmond will manage the process from start to finish to ensure the most appropriate wetroom is designed and installed for your floor construction. As part of our After Care Service, all of our wetroom installations are covered by our unique 10 year installation guarantee.
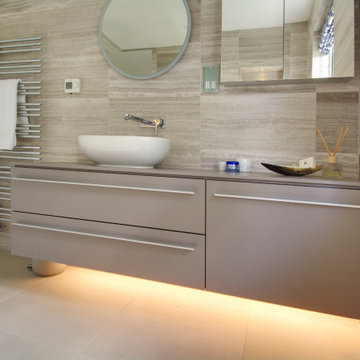
Family Bathroom
Idéer för små funkis brunt badrum för barn, med släta luckor, bruna skåp, våtrum, en vägghängd toalettstol, brun kakel, kakelplattor, klinkergolv i porslin, ett konsol handfat, laminatbänkskiva, brunt golv och med dusch som är öppen
Idéer för små funkis brunt badrum för barn, med släta luckor, bruna skåp, våtrum, en vägghängd toalettstol, brun kakel, kakelplattor, klinkergolv i porslin, ett konsol handfat, laminatbänkskiva, brunt golv och med dusch som är öppen
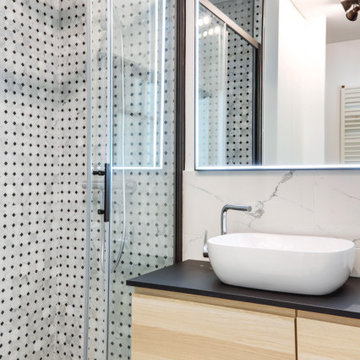
Exempel på ett litet industriellt svart svart en-suite badrum, med luckor med profilerade fronter, bruna skåp, en dusch i en alkov, en vägghängd toalettstol, vit kakel, marmorkakel, vita väggar, marmorgolv, ett fristående handfat, laminatbänkskiva, vitt golv och dusch med skjutdörr
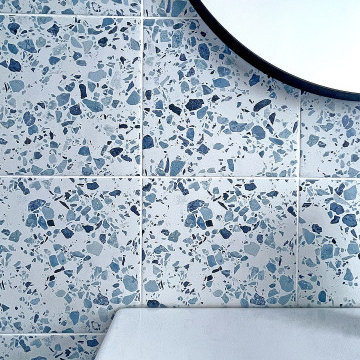
Terrazzo bleu
Bild på ett litet maritimt vit vitt badrum med dusch, med blå kakel, keramikplattor och laminatbänkskiva
Bild på ett litet maritimt vit vitt badrum med dusch, med blå kakel, keramikplattor och laminatbänkskiva
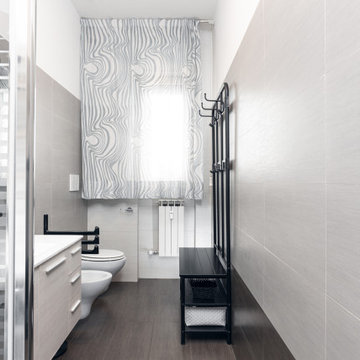
Committente: Studio Immobiliare GR Firenze. Ripresa fotografica: impiego obiettivo 20mm su pieno formato; macchina su treppiedi con allineamento ortogonale dell'inquadratura; impiego luce naturale esistente con l'ausilio di luci flash e luci continue 5400°K. Post-produzione: aggiustamenti base immagine; fusione manuale di livelli con differente esposizione per produrre un'immagine ad alto intervallo dinamico ma realistica; rimozione elementi di disturbo. Obiettivo commerciale: realizzazione fotografie di complemento ad annunci su siti web agenzia immobiliare; pubblicità su social network; pubblicità a stampa (principalmente volantini e pieghevoli).
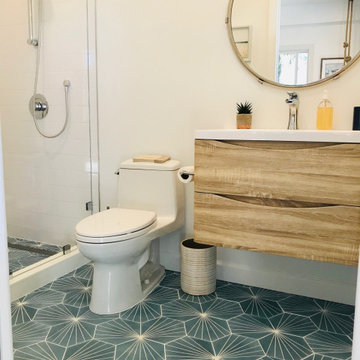
Modern Coastal style full bathroom.
Inspiration för ett maritimt gul gult en-suite badrum, med släta luckor, skåp i ljust trä, en öppen dusch, en toalettstol med hel cisternkåpa, vit kakel, keramikplattor, vita väggar, cementgolv, ett integrerad handfat, laminatbänkskiva, blått golv och med dusch som är öppen
Inspiration för ett maritimt gul gult en-suite badrum, med släta luckor, skåp i ljust trä, en öppen dusch, en toalettstol med hel cisternkåpa, vit kakel, keramikplattor, vita väggar, cementgolv, ett integrerad handfat, laminatbänkskiva, blått golv och med dusch som är öppen
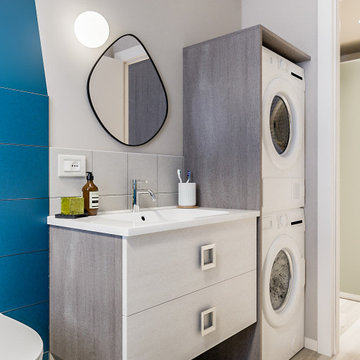
Liadesign
Exempel på ett mellanstort modernt beige beige badrum med dusch, med släta luckor, beige skåp, en kantlös dusch, en toalettstol med separat cisternkåpa, blå kakel, porslinskakel, beige väggar, ett integrerad handfat, laminatbänkskiva och dusch med skjutdörr
Exempel på ett mellanstort modernt beige beige badrum med dusch, med släta luckor, beige skåp, en kantlös dusch, en toalettstol med separat cisternkåpa, blå kakel, porslinskakel, beige väggar, ett integrerad handfat, laminatbänkskiva och dusch med skjutdörr
2 010 foton på badrum, med laminatbänkskiva
8
