1 022 foton på badrum, med laminatbänkskiva
Sortera efter:
Budget
Sortera efter:Populärt i dag
161 - 180 av 1 022 foton
Artikel 1 av 3
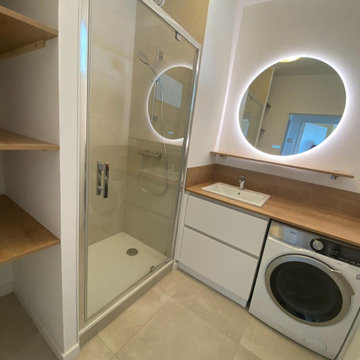
Rénovation d'une salle d'eau avec douche, aménagement avec rangements et lavabo, installation d'un mirroir
Klassisk inredning av ett litet badrum med dusch, med vita skåp, en kantlös dusch, vita väggar, ett konsol handfat, laminatbänkskiva, vitt golv och dusch med gångjärnsdörr
Klassisk inredning av ett litet badrum med dusch, med vita skåp, en kantlös dusch, vita väggar, ett konsol handfat, laminatbänkskiva, vitt golv och dusch med gångjärnsdörr
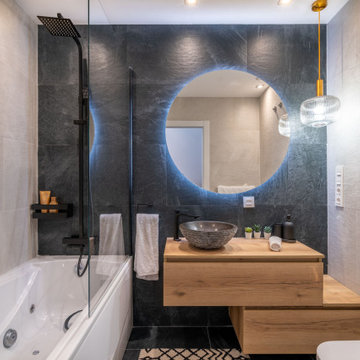
Idéer för att renovera ett mellanstort funkis brun brunt en-suite badrum, med släta luckor, svarta skåp, en jacuzzi, en vägghängd toalettstol, grå kakel, skifferkakel, grå väggar, klinkergolv i keramik, ett fristående handfat, laminatbänkskiva och grått golv
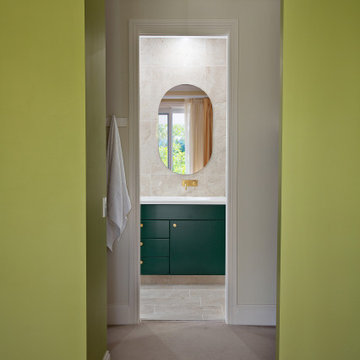
Idéer för stora funkis vitt en-suite badrum, med skåp i shakerstil, gröna skåp, en öppen dusch, en toalettstol med hel cisternkåpa, beige kakel, spegel istället för kakel, beige väggar, laminatgolv, ett fristående handfat, laminatbänkskiva, beiget golv och med dusch som är öppen
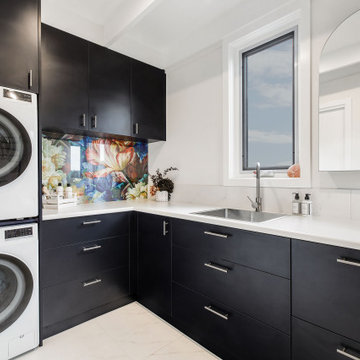
Design for Diversity
The brief was to create an accessible bathroom that was beautiful.
We gained extra space by stealing an old linen cupboard which enabled us to bring the laundry upstairs and incorporated it into a beautiful and functional bathroom space.
The shower and towel rail are accessible rails designed to Australian Disability Standards as well as the shower seat.
A punch of something special was delivered by the installation of Down the Garden Path wallpaper by Kerrie Brown Design.
All in all, this is one gorgeous space!
Jx
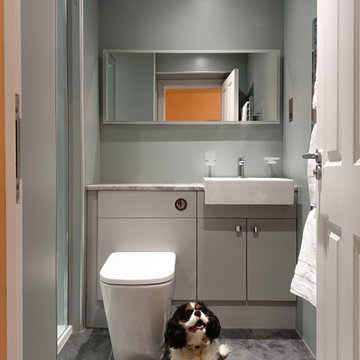
The client was looking for a highly practical and clean-looking modernisation of this en-suite shower room. We opted to clad the entire room in wet wall shower panelling to give it the practicality the client was after. The subtle matt sage green was ideal for making the room look clean and modern, while the marble feature wall gave it a real sense of luxury. High quality cabinetry and shower fittings provided the perfect finish for this wonderful en-suite.
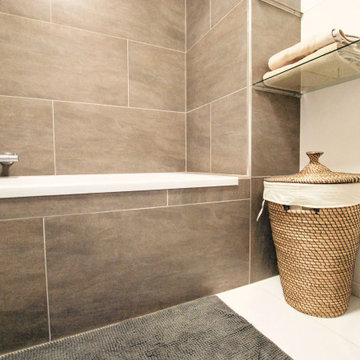
The client chose to have darker large ceramic tile surrounding the bath walls and lighter tile on the floor to give the impression of a longer rectangular space.
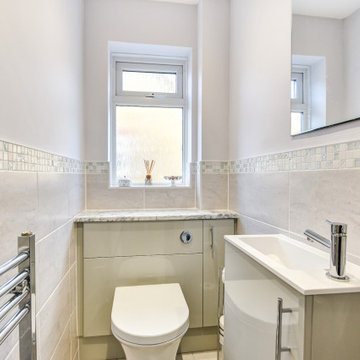
Warm Bathroom in Woodingdean, East Sussex
Designer Aron has created a simple design that works well across this family bathroom and cloakroom in Woodingdean.
The Brief
This Woodingdean client required redesign and rethink for a family bathroom and cloakroom. To keep things simple the design was to be replicated across both rooms, with ample storage to be incorporated into either space.
The brief was relatively simple.
A warm and homely design had to be accompanied by all standard bathroom inclusions.
Design Elements
To maximise storage space in the main bathroom the rear wall has been dedicated to storage. The ensure plenty of space for personal items fitted storage has been opted for, and Aron has specified a customised combination of units based upon the client’s storage requirements.
Earthy grey wall tiles combine nicely with a chosen mosaic tile, which wraps around the entire room and cloakroom space.
Chrome brassware from Vado and Puraflow are used on the semi-recessed basin, as well as showering and bathing functions.
Special Inclusions
The furniture was a key element of this project.
It is primarily for storage, but in terms of design it has been chosen in this Light Grey Gloss finish to add a nice warmth to the family bathroom. By opting for fitted furniture it meant that a wall-to-wall appearance could be incorporated into the design, as well as a custom combination of units.
Atop the furniture, Aron has used a marble effect laminate worktop which ties in nicely with the theme of the space.
Project Highlight
As mentioned the cloakroom utilises the same design, with the addition of a small cloakroom storage unit and sink from Deuco.
Tile choices have also been replicated in this room to half-height. The mosaic tiles particularly look great here as they catch the light through the window.
The End Result
The result is a project that delivers upon the brief, with warm and homely tile choices and plenty of storage across the two rooms.
If you are thinking of a bathroom transformation, discover how our design team can create a new bathroom space that will tick all of your boxes. Arrange a free design appointment in showroom or online today.
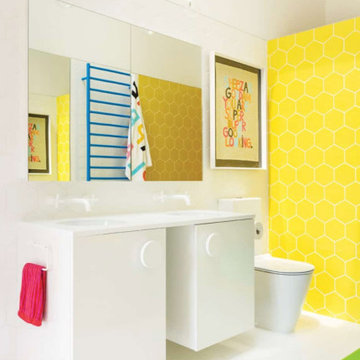
Murphys Road is a renovation in a 1906 Villa designed to compliment the old features with new and modern twist. Innovative colours and design concepts are used to enhance spaces and compliant family living. This award winning space has been featured in magazines and websites all around the world. It has been heralded for it's use of colour and design in inventive and inspiring ways.
Designed by New Zealand Designer, Alex Fulton of Alex Fulton Design
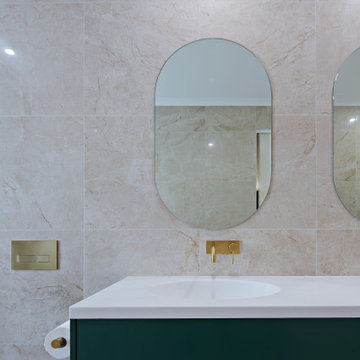
Bild på ett stort funkis vit vitt en-suite badrum, med skåp i shakerstil, gröna skåp, en öppen dusch, en toalettstol med hel cisternkåpa, beige kakel, spegel istället för kakel, beige väggar, laminatgolv, ett fristående handfat, laminatbänkskiva, beiget golv och med dusch som är öppen
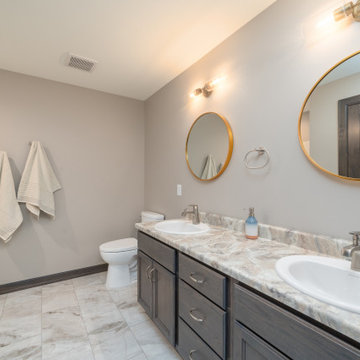
Bild på ett vintage flerfärgad flerfärgat badrum för barn, med skåp i shakerstil, skåp i mellenmörkt trä, ett badkar i en alkov, en dusch i en alkov, en toalettstol med separat cisternkåpa, grå väggar, vinylgolv, ett nedsänkt handfat, laminatbänkskiva, vitt golv och dusch med duschdraperi
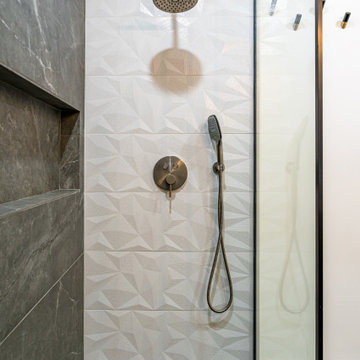
ADU luxury bathroom with two head shower and shower bench.
Foto på ett litet 50 tals vit badrum med dusch, med släta luckor, vita skåp, en dusch i en alkov, en toalettstol med hel cisternkåpa, svart och vit kakel, keramikplattor, vita väggar, klinkergolv i keramik, ett integrerad handfat, laminatbänkskiva, grått golv och dusch med skjutdörr
Foto på ett litet 50 tals vit badrum med dusch, med släta luckor, vita skåp, en dusch i en alkov, en toalettstol med hel cisternkåpa, svart och vit kakel, keramikplattor, vita väggar, klinkergolv i keramik, ett integrerad handfat, laminatbänkskiva, grått golv och dusch med skjutdörr
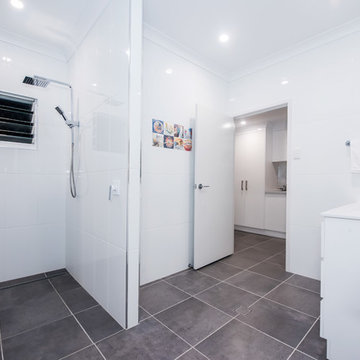
Inspiration för ett litet maritimt vit vitt badrum med dusch, med släta luckor, vita skåp, en öppen dusch, vit kakel, keramikplattor, vita väggar, klinkergolv i keramik, ett integrerad handfat, laminatbänkskiva, grått golv och med dusch som är öppen
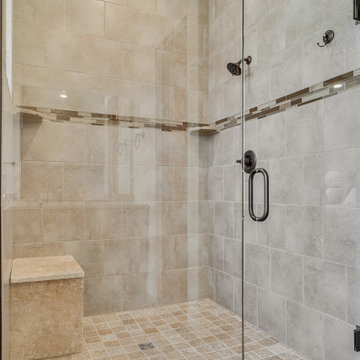
Inredning av ett modernt mellanstort beige beige en-suite badrum, med luckor med infälld panel, skåp i ljust trä, ett fristående badkar, en dusch i en alkov, en toalettstol med separat cisternkåpa, grå kakel, keramikplattor, beige väggar, vinylgolv, ett undermonterad handfat, laminatbänkskiva och dusch med gångjärnsdörr
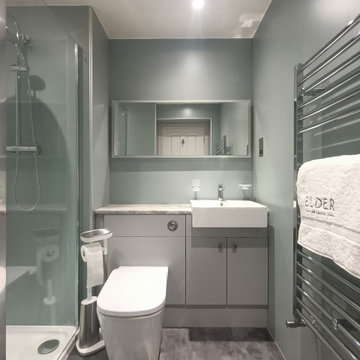
The client was looking for a highly practical and clean-looking modernisation of this en-suite shower room. We opted to clad the entire room in wet wall shower panelling to give it the practicality the client was after. The subtle matt sage green was ideal for making the room look clean and modern, while the marble feature wall gave it a real sense of luxury. High quality cabinetry and shower fittings provided the perfect finish for this wonderful en-suite.
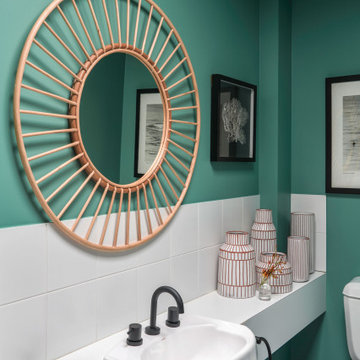
Exempel på ett stort maritimt vit vitt toalett, med släta luckor, vita skåp, en toalettstol med separat cisternkåpa, vit kakel, keramikplattor, gröna väggar, klinkergolv i keramik, ett nedsänkt handfat, laminatbänkskiva och vitt golv
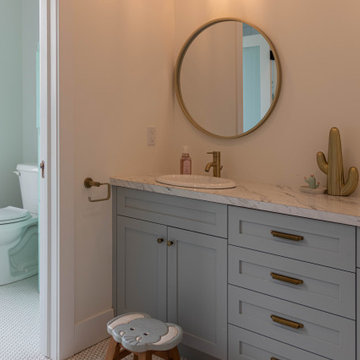
Bild på ett mellanstort vintage vit vitt badrum för barn, med skåp i shakerstil, blå skåp, ett badkar i en alkov, en toalettstol med hel cisternkåpa, vita väggar, klinkergolv i porslin, ett nedsänkt handfat, laminatbänkskiva och vitt golv
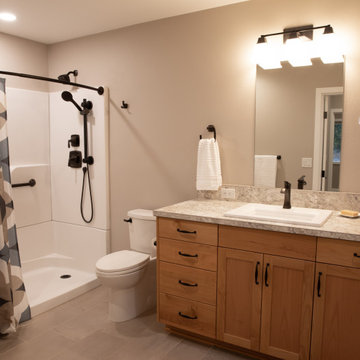
Idéer för små beige badrum, med skåp i mellenmörkt trä, en dusch i en alkov, en toalettstol med hel cisternkåpa, beige väggar, klinkergolv i porslin, ett nedsänkt handfat, laminatbänkskiva, beiget golv och dusch med duschdraperi

This spa like bathroom includes the deep soaking tub, with a view facing the secluded backyard. The glass walls are fitted with Smart Film to control the amount of sunlight and privacy the homeowner desires.
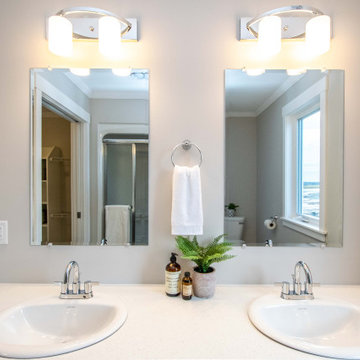
Main bathroom features a large vanity, toilet and one piece tub on route to an enclosed laundry space.
Exempel på ett mellanstort maritimt vit vitt en-suite badrum, med skåp i shakerstil, grå skåp, ett badkar i en alkov, en dusch i en alkov, beige väggar, vinylgolv, ett nedsänkt handfat, laminatbänkskiva, grått golv och dusch med duschdraperi
Exempel på ett mellanstort maritimt vit vitt en-suite badrum, med skåp i shakerstil, grå skåp, ett badkar i en alkov, en dusch i en alkov, beige väggar, vinylgolv, ett nedsänkt handfat, laminatbänkskiva, grått golv och dusch med duschdraperi
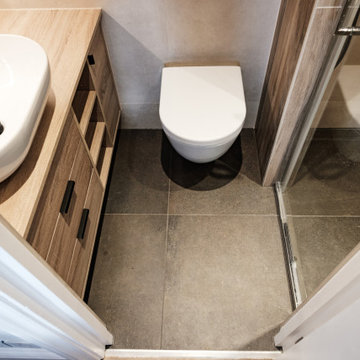
Idéer för små funkis en-suite badrum, med släta luckor, skåp i mellenmörkt trä, en kantlös dusch, en vägghängd toalettstol, grå kakel, porslinskakel, grå väggar, klinkergolv i porslin, ett fristående handfat, laminatbänkskiva, svart golv och dusch med gångjärnsdörr
1 022 foton på badrum, med laminatbänkskiva
9
