1 022 foton på badrum, med laminatbänkskiva
Sortera efter:
Budget
Sortera efter:Populärt i dag
81 - 100 av 1 022 foton
Artikel 1 av 3

Inspiration för ett mellanstort nordiskt vit vitt toalett, med öppna hyllor, vita skåp, en toalettstol med hel cisternkåpa, vit kakel, mosaik, vita väggar, vinylgolv, ett integrerad handfat, laminatbänkskiva och orange golv
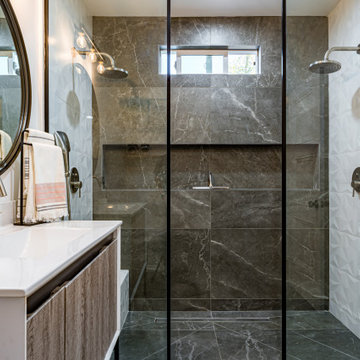
ADU luxury bathroom with two head shower and shower bench.
Inspiration för små 50 tals vitt badrum med dusch, med släta luckor, vita skåp, en dusch i en alkov, en toalettstol med hel cisternkåpa, svart och vit kakel, keramikplattor, vita väggar, ett integrerad handfat, laminatbänkskiva, dusch med skjutdörr, klinkergolv i keramik och grått golv
Inspiration för små 50 tals vitt badrum med dusch, med släta luckor, vita skåp, en dusch i en alkov, en toalettstol med hel cisternkåpa, svart och vit kakel, keramikplattor, vita väggar, ett integrerad handfat, laminatbänkskiva, dusch med skjutdörr, klinkergolv i keramik och grått golv
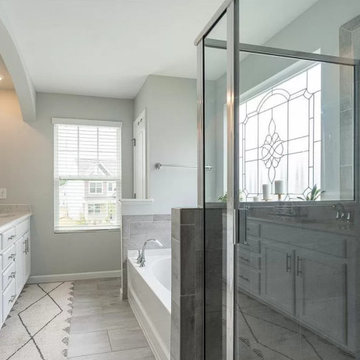
Idéer för stora vintage vitt en-suite badrum, med vita skåp, en jacuzzi, en hörndusch, grå kakel, porslinskakel, laminatbänkskiva och dusch med gångjärnsdörr
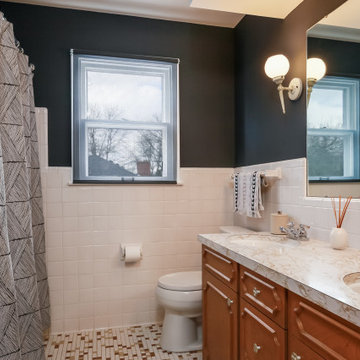
Simple update to existing conditions with paint and accents.
Idéer för mellanstora retro flerfärgat en-suite badrum, med luckor med upphöjd panel, skåp i mellenmörkt trä, vit kakel, grå väggar, klinkergolv i porslin, flerfärgat golv, ett badkar i en alkov, en dusch/badkar-kombination, en toalettstol med separat cisternkåpa, keramikplattor, ett undermonterad handfat, laminatbänkskiva och dusch med duschdraperi
Idéer för mellanstora retro flerfärgat en-suite badrum, med luckor med upphöjd panel, skåp i mellenmörkt trä, vit kakel, grå väggar, klinkergolv i porslin, flerfärgat golv, ett badkar i en alkov, en dusch/badkar-kombination, en toalettstol med separat cisternkåpa, keramikplattor, ett undermonterad handfat, laminatbänkskiva och dusch med duschdraperi
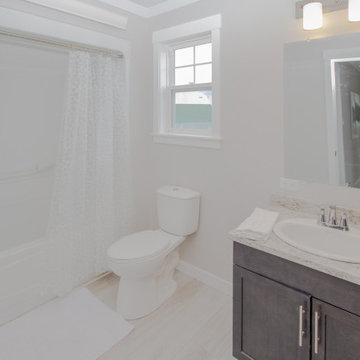
Main bathroom located near Bedroom 3 is a functional bathroom with small window, vanity and linen storage (not seen)
Inredning av ett klassiskt mellanstort beige beige badrum för barn, med skåp i shakerstil, grå skåp, ett badkar i en alkov, en dusch i en alkov, en toalettstol med hel cisternkåpa, beige kakel, beige väggar, laminatgolv, ett nedsänkt handfat, laminatbänkskiva, beiget golv och dusch med duschdraperi
Inredning av ett klassiskt mellanstort beige beige badrum för barn, med skåp i shakerstil, grå skåp, ett badkar i en alkov, en dusch i en alkov, en toalettstol med hel cisternkåpa, beige kakel, beige väggar, laminatgolv, ett nedsänkt handfat, laminatbänkskiva, beiget golv och dusch med duschdraperi
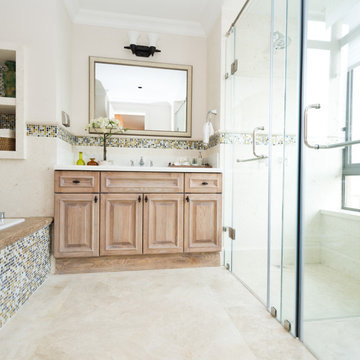
Master bath with his and hers Shower and Jacuzzi Tub Combo. Reused The Vanity During the Remodel and Used same Mosaic tile throughout to Bring the Room together
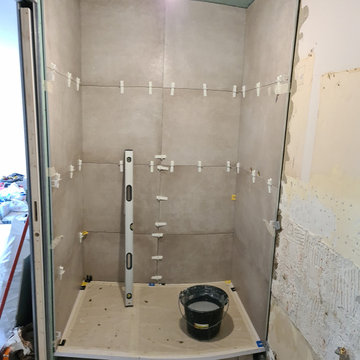
Salle de bains en construction, avant
Idéer för mellanstora funkis vitt en-suite badrum, med luckor med profilerade fronter, vita skåp, en kantlös dusch, grå kakel, keramikplattor och laminatbänkskiva
Idéer för mellanstora funkis vitt en-suite badrum, med luckor med profilerade fronter, vita skåp, en kantlös dusch, grå kakel, keramikplattor och laminatbänkskiva
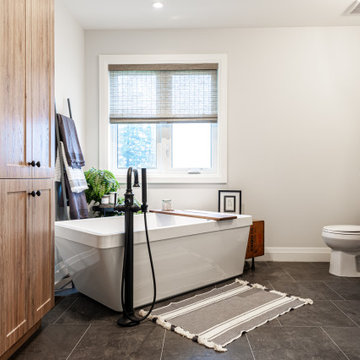
Idéer för mellanstora lantliga vitt en-suite badrum, med luckor med infälld panel, skåp i mellenmörkt trä, ett fristående badkar, en dusch i en alkov, en toalettstol med separat cisternkåpa, vita väggar, vinylgolv, ett nedsänkt handfat, laminatbänkskiva, grått golv och dusch med skjutdörr
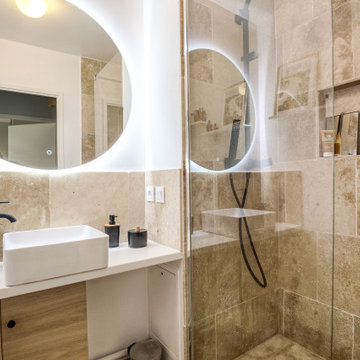
Exempel på ett mellanstort medelhavsstil vit vitt badrum med dusch, med luckor med profilerade fronter, skåp i ljust trä, en kantlös dusch, en toalettstol med separat cisternkåpa, beige kakel, travertinkakel, vita väggar, travertin golv, ett nedsänkt handfat, laminatbänkskiva, beiget golv och med dusch som är öppen
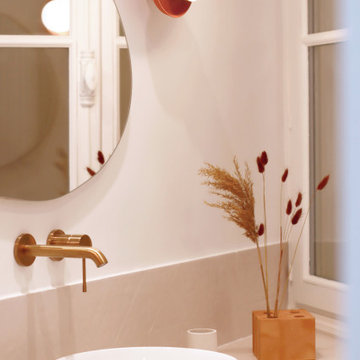
Foto på ett mellanstort funkis beige en-suite badrum, med en vägghängd toalettstol, beige kakel, keramikplattor, vita väggar, klinkergolv i keramik, ett fristående handfat, laminatbänkskiva och beiget golv
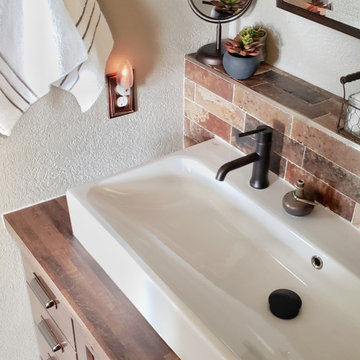
Storage Elements include softclose dovetail drawers, rollout stroage tray under sink, custom designed 4.5" deep "toiletry ledge" above sink, trough sink allows for additional storage, bluetooth speaker in whisper quiet exhaust van.

Built out shower with a custom cut rolling shower door and shower sprays leading into a square infinity drain. Also a nice custom built niche for bathroom supplies as well as a heated floor for the master bathroom.

Vibrant Bathroom in Horsham, West Sussex
Glossy, fitted furniture and fantastic tile choices combine within this Horsham bathroom in a vibrant design.
The Brief
This Horsham client sought our help to replace what was a dated bathroom space with a vibrant and modern design.
With a relatively minimal brief of a shower room and other essential inclusions, designer Martin was tasked with conjuring a design to impress this client and fulfil their needs for years to come.
Design Elements
To make the most of the space in this room designer Martin has placed the shower in the alcove of this room, using an in-swinging door from supplier Crosswater for easy access. A useful niche also features within the shower for showering essentials.
This layout meant that there was plenty of space to move around and plenty of floor space to maintain a spacious feel.
Special Inclusions
To incorporate suitable storage Martin has used wall-to-wall fitted furniture in a White Gloss finish from supplier Mereway. This furniture choice meant a semi-recessed basin and concealed cistern would fit seamlessly into this design, whilst adding useful storage space.
A HiB Ambience illuminating mirror has been installed above the furniture area, which is equipped with ambient illuminating and demisting capabilities.
Project Highlight
Fantastic tile choices are the undoubtable highlight of this project.
Vibrant blue herringbone-laid tiles combine nicely with the earthy wall tiles, and the colours of the geometric floor tiles compliment these tile choices further.
The End Result
The result is a well-thought-out and spacious design, that combines numerous colours to great effect. This project is also a great example of what our design team can achieve in a relatively compact bathroom space.
If you are seeking a transformation to your bathroom space, discover how our expert designers can create a great design that meets all your requirements.
To arrange a free design appointment visit a showroom or book an appointment now!
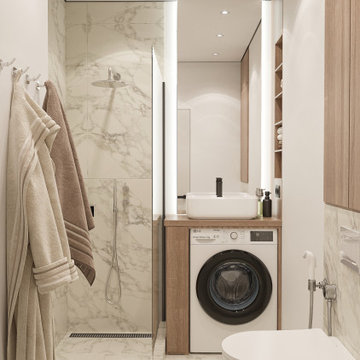
Bild på ett litet funkis beige beige badrum med dusch, med släta luckor, skåp i mellenmörkt trä, en hörndusch, en vägghängd toalettstol, grå kakel, porslinskakel, vita väggar, klinkergolv i porslin, ett fristående handfat, laminatbänkskiva och dusch med duschdraperi
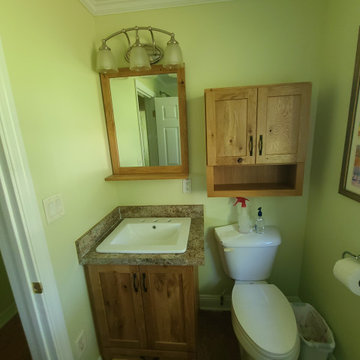
Kabinart Rustic Oak Natural Cabintery
Inredning av ett litet brun brunt badrum för barn, med skåp i shakerstil, skåp i ljust trä och laminatbänkskiva
Inredning av ett litet brun brunt badrum för barn, med skåp i shakerstil, skåp i ljust trä och laminatbänkskiva
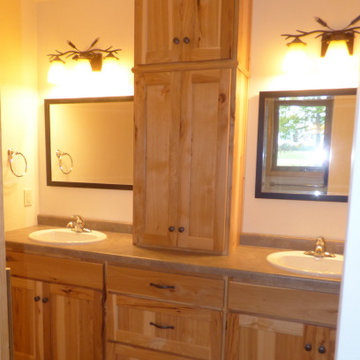
The Master Bathroom with large built-in linen cabinet, and counter-to-ceiling cabinet storage between sinks. A locking barn door leads to shower/toilet room.
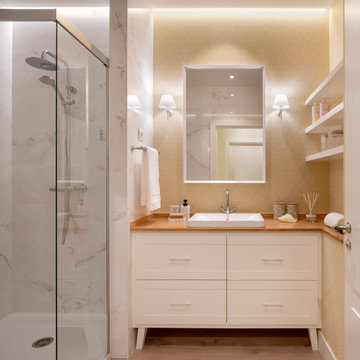
Reforma integral Sube Interiorismo www.subeinteriorismo.com
Fotografía Biderbost Photo
Idéer för att renovera ett mellanstort vintage brun brunt en-suite badrum, med luckor med glaspanel, vita skåp, en kantlös dusch, en vägghängd toalettstol, blå kakel, keramikplattor, gula väggar, klinkergolv i keramik, ett fristående handfat, laminatbänkskiva, blått golv och dusch med gångjärnsdörr
Idéer för att renovera ett mellanstort vintage brun brunt en-suite badrum, med luckor med glaspanel, vita skåp, en kantlös dusch, en vägghängd toalettstol, blå kakel, keramikplattor, gula väggar, klinkergolv i keramik, ett fristående handfat, laminatbänkskiva, blått golv och dusch med gångjärnsdörr
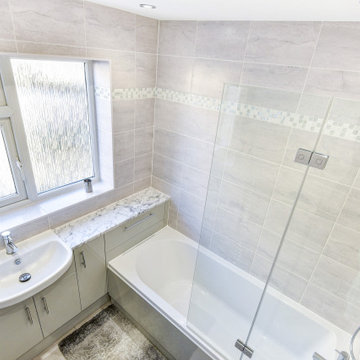
Warm Bathroom in Woodingdean, East Sussex
Designer Aron has created a simple design that works well across this family bathroom and cloakroom in Woodingdean.
The Brief
This Woodingdean client required redesign and rethink for a family bathroom and cloakroom. To keep things simple the design was to be replicated across both rooms, with ample storage to be incorporated into either space.
The brief was relatively simple.
A warm and homely design had to be accompanied by all standard bathroom inclusions.
Design Elements
To maximise storage space in the main bathroom the rear wall has been dedicated to storage. The ensure plenty of space for personal items fitted storage has been opted for, and Aron has specified a customised combination of units based upon the client’s storage requirements.
Earthy grey wall tiles combine nicely with a chosen mosaic tile, which wraps around the entire room and cloakroom space.
Chrome brassware from Vado and Puraflow are used on the semi-recessed basin, as well as showering and bathing functions.
Special Inclusions
The furniture was a key element of this project.
It is primarily for storage, but in terms of design it has been chosen in this Light Grey Gloss finish to add a nice warmth to the family bathroom. By opting for fitted furniture it meant that a wall-to-wall appearance could be incorporated into the design, as well as a custom combination of units.
Atop the furniture, Aron has used a marble effect laminate worktop which ties in nicely with the theme of the space.
Project Highlight
As mentioned the cloakroom utilises the same design, with the addition of a small cloakroom storage unit and sink from Deuco.
Tile choices have also been replicated in this room to half-height. The mosaic tiles particularly look great here as they catch the light through the window.
The End Result
The result is a project that delivers upon the brief, with warm and homely tile choices and plenty of storage across the two rooms.
If you are thinking of a bathroom transformation, discover how our design team can create a new bathroom space that will tick all of your boxes. Arrange a free design appointment in showroom or online today.
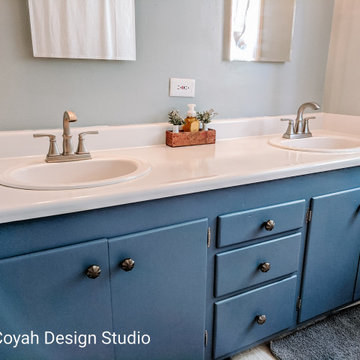
Idéer för att renovera ett litet funkis vit vitt badrum, med släta luckor, blå skåp, ett hörnbadkar, en hörndusch, en toalettstol med separat cisternkåpa, blå väggar, ett nedsänkt handfat, laminatbänkskiva och dusch med duschdraperi
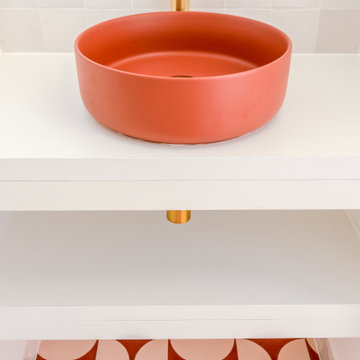
Inspiration för skandinaviska vitt badrum med dusch, med öppna hyllor, vita skåp, beige kakel, keramikplattor, cementgolv, ett nedsänkt handfat och laminatbänkskiva
1 022 foton på badrum, med laminatbänkskiva
5
