1 022 foton på badrum, med laminatbänkskiva
Sortera efter:
Budget
Sortera efter:Populärt i dag
61 - 80 av 1 022 foton
Artikel 1 av 3
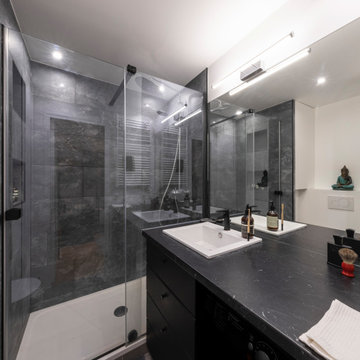
Idéer för ett litet modernt svart en-suite badrum, med svarta skåp, en vägghängd toalettstol, grå kakel, keramikplattor, vita väggar, klinkergolv i keramik, ett undermonterad handfat, laminatbänkskiva, grått golv och dusch med skjutdörr
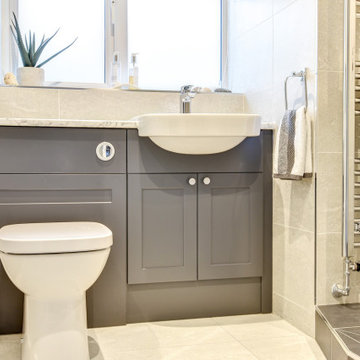
Multiple grey tones combine for this bathroom project in Hove, with traditional shaker-fitted furniture.
The Brief
Like many other bathroom renovations we tackle, this client sought to replace a traditional shower over bath with a walk-in shower space.
In terms of style, the space required a modernisation with a neutral design that wouldn’t age quickly.
The space needed to remain relatively spacious, yet with enough storage for all bathroom essentials. Other amenities like underfloor heating and a full-height towel rail were also favoured within the design.
Design Elements
Placing the shower in the corner of the room really dictated the remainder of the layout, with the fitted furniture then placed wall-to-wall beneath the window in the room.
The chosen furniture is a fitted option from British supplier R2. It is from their shaker style Stow range and has been selected in a complimenting Midnight Grey colourway.
The furniture is composed of a concealed cistern unit, semi-recessed basin space and then a two-drawer cupboard for storage. Atop, a White Marble work surface nicely finishes off this area of the room.
An R2 Altitude mirrored cabinet is used near the door area to add a little extra storage and important mirrored space.
Special Inclusions
The showering area required an inventive solution, resulting in small a platform being incorporated into the design. Within this area, a towel rail features, alongside a Crosswater shower screen and brassware from Arco.
The shower area shows the great tile combination that has been chosen for this space. A Natural Grey finish teams well with the Fusion Black accent tile used for the shower platform area.
Project Feedback
“My wife and I cannot speak highly enough of our recent kitchen and bathroom installations.
Alexanders were terrific all the way from initial estimate stage through to handover.
All of their fitters and staff were polite, professional, and very skilled tradespeople. We were very pleased that we asked them to carry out our work.“
The End Result
The result is a simple bath-to-shower room conversion that creates the spacious feel and modern design this client required.
Whether you’re considering a bath-to-shower redesign of your space or a simple bathroom renovation, discover how our expert designers can transform your space. Arrange a free design appointment in showroom or online today.
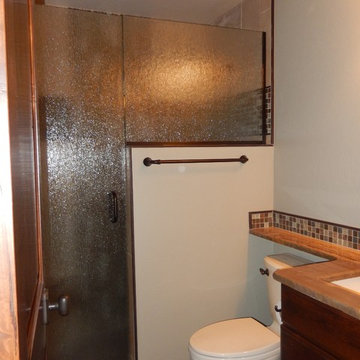
Exempel på ett litet medelhavsstil badrum med dusch, med en öppen dusch, en toalettstol med hel cisternkåpa, klinkergolv i keramik, ett undermonterad handfat, laminatbänkskiva och dusch med gångjärnsdörr
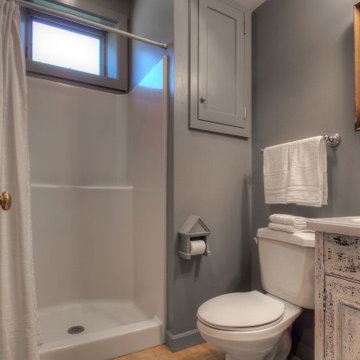
Fresh accessories show off this bathroom's most appealing features.
Lantlig inredning av ett litet vit vitt badrum med dusch, med luckor med upphöjd panel, skåp i slitet trä, en dusch i en alkov, en toalettstol med separat cisternkåpa, grå väggar, klinkergolv i porslin, ett integrerad handfat, laminatbänkskiva, orange golv och dusch med duschdraperi
Lantlig inredning av ett litet vit vitt badrum med dusch, med luckor med upphöjd panel, skåp i slitet trä, en dusch i en alkov, en toalettstol med separat cisternkåpa, grå väggar, klinkergolv i porslin, ett integrerad handfat, laminatbänkskiva, orange golv och dusch med duschdraperi
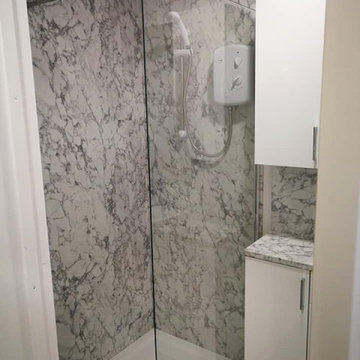
A stunning compact one bedroom annex shipping container home.
The perfect choice for a first time buyer, offering a truly affordable way to build their very own first home, or alternatively, the H1 would serve perfectly as a retirement home to keep loved ones close, but allow them to retain a sense of independence.
Features included with H1 are:
Master bedroom with fitted wardrobes.
Master shower room with full size walk-in shower enclosure, storage, modern WC and wash basin.
Open plan kitchen, dining, and living room, with large glass bi-folding doors.
DIMENSIONS: 12.5m x 2.8m footprint (approx.)
LIVING SPACE: 27 SqM (approx.)
PRICE: £49,000 (for basic model shown)
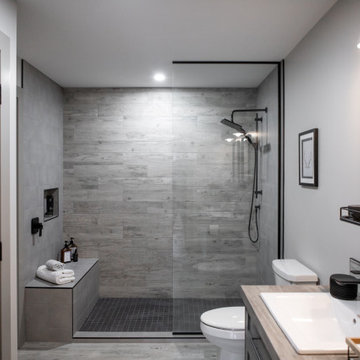
The master ensuite features a double vanity with a concrete look countertop, charcoal painted custom vanity and a large custom shower. The closet across from the vanity also houses the homeowner's washer and dryer. The walk-in closet can be accessed from the ensuite, as well as the bedroom.
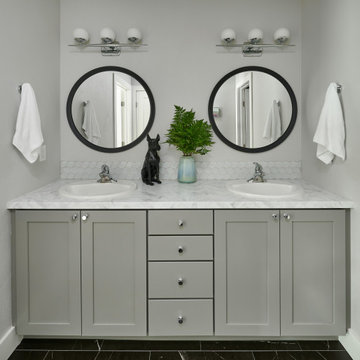
Exempel på ett mellanstort modernt grå grått en-suite badrum, med skåp i shakerstil, grå skåp, en dubbeldusch, grå kakel, glaskakel, grå väggar, klinkergolv i porslin, ett nedsänkt handfat, laminatbänkskiva, svart golv och dusch med gångjärnsdörr

Reforma integral Sube Interiorismo www.subeinteriorismo.com
Fotografía Biderbost Photo
Exempel på ett mellanstort klassiskt brun brunt badrum med dusch, med luckor med glaspanel, vita skåp, en kantlös dusch, en vägghängd toalettstol, blå kakel, keramikplattor, blå väggar, klinkergolv i keramik, ett fristående handfat, laminatbänkskiva, dusch med gångjärnsdörr och beiget golv
Exempel på ett mellanstort klassiskt brun brunt badrum med dusch, med luckor med glaspanel, vita skåp, en kantlös dusch, en vägghängd toalettstol, blå kakel, keramikplattor, blå väggar, klinkergolv i keramik, ett fristående handfat, laminatbänkskiva, dusch med gångjärnsdörr och beiget golv
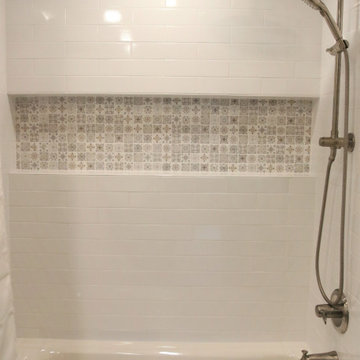
Master Bath Remodel showcases new vanity cabinets, linen closet, and countertops with top mount sink. Shower / Tub surround completed with a large white subway tile and a large Italian inspired mosaic wall niche. Tile floors tie all the elements together in this beautiful bathroom.
Client loved their beautiful bathroom remodel: "French Creek Designs was easy to work with and provided us with a quality product. Karen guided us in making choices for our bathroom remodels that are beautiful and functional. Their showroom is stocked with the latest designs and materials. Definitely would work with them in the future."
French Creek Designs Kitchen & Bath Design Center
Making Your Home Beautiful One Room at A Time…
French Creek Designs Kitchen & Bath Design Studio - where selections begin. Let us design and dream with you. Overwhelmed on where to start that home improvement, kitchen or bath project? Let our designers sit down with you and take the overwhelming out of the picture and assist in choosing your materials. Whether new construction, full remodel or just a partial remodel, we can help you to make it an enjoyable experience to design your dream space. Call to schedule your free design consultation today with one of our exceptional designers 307-337-4500.
#openforbusiness #casper #wyoming #casperbusiness #frenchcreekdesigns #shoplocal #casperwyoming #bathremodeling #bathdesigners #cabinets #countertops #knobsandpulls #sinksandfaucets #flooring #tileandmosiacs #homeimprovement #masterbath #guestbath #smallbath #luxurybath
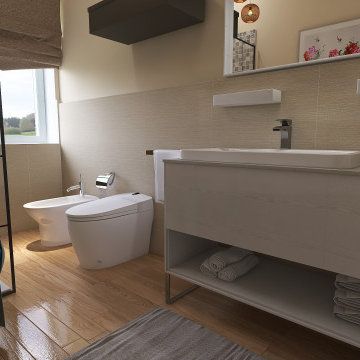
Bagno principale
Modern inredning av ett mellanstort vit vitt badrum med dusch, med luckor med glaspanel, vita skåp, en toalettstol med separat cisternkåpa, beige kakel, porslinskakel, beige väggar, ljust trägolv, ett nedsänkt handfat, laminatbänkskiva, brunt golv och med dusch som är öppen
Modern inredning av ett mellanstort vit vitt badrum med dusch, med luckor med glaspanel, vita skåp, en toalettstol med separat cisternkåpa, beige kakel, porslinskakel, beige väggar, ljust trägolv, ett nedsänkt handfat, laminatbänkskiva, brunt golv och med dusch som är öppen
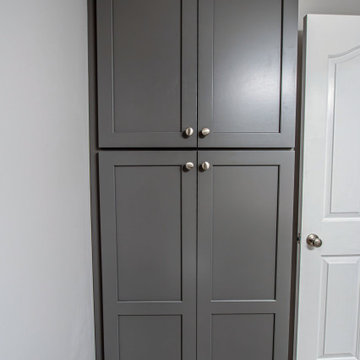
This former laundry room was converted into a powder room. Waypoint Living Spaces 410F Painted Boulder vanity, valet cabinet and linen closet was installed. Laminate countertop with 4” backsplash. Moen Camerist faucet in Spot Resist Stainless Steel. Moen Hamden towel ring and holder. Kohler Cimarron comfort height toilet with elongated bowl in white. The flooring is Mannington Adura Max Riviera White Sand 12 x 24 Floating Installation.
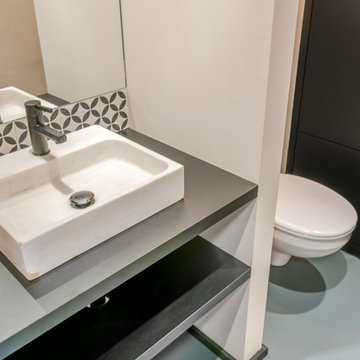
Gäste WC - gegossener Boden
Idéer för små funkis svart toaletter, med svart och vit kakel, cementkakel, beige väggar, ett fristående handfat och laminatbänkskiva
Idéer för små funkis svart toaletter, med svart och vit kakel, cementkakel, beige väggar, ett fristående handfat och laminatbänkskiva
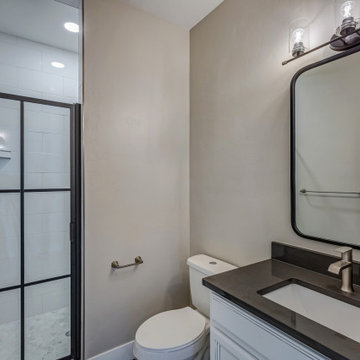
Inspiration för små amerikanska svart badrum med dusch, med luckor med infälld panel, vita skåp, en dusch i en alkov, en toalettstol med separat cisternkåpa, grå väggar, ett undermonterad handfat, laminatbänkskiva och dusch med gångjärnsdörr
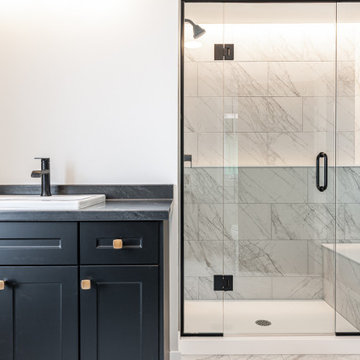
Inredning av ett klassiskt mellanstort svart svart en-suite badrum, med luckor med infälld panel, svarta skåp, en dusch i en alkov, en toalettstol med separat cisternkåpa, vit kakel, keramikplattor, vita väggar, klinkergolv i keramik, ett nedsänkt handfat, laminatbänkskiva, vitt golv och dusch med gångjärnsdörr
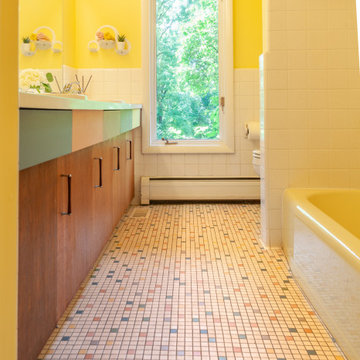
Inspiration för ett litet 60 tals vit vitt en-suite badrum, med släta luckor, bruna skåp, ett badkar i en alkov, en dusch i en alkov, en toalettstol med separat cisternkåpa, vit kakel, keramikplattor, gula väggar, klinkergolv i keramik, ett nedsänkt handfat, laminatbänkskiva, flerfärgat golv och dusch med duschdraperi
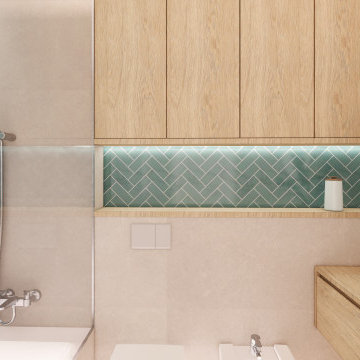
Esta reforma de 70m2 se enfoca en el estilo joven y moderno, con grande funcionalidad y mejora en la amplitud de espacios, anteriormente pequeños y divididos, y ahora abiertos. En la selección de acabados tenemos azulejos en formato pequeño que ofrecen un detalle de textura y vida a los espacios. El pavimento original de madera en tacos ha sido recuperado, siendo el protagonista a nivel de padrón, y por eso contrastamos con muebles blancos y minimalistas, evitando cargar demasiado el espacio.
Con la intervención el piso renace con la sensación de más espacio y atiende a todas las necesidades de la cliente.
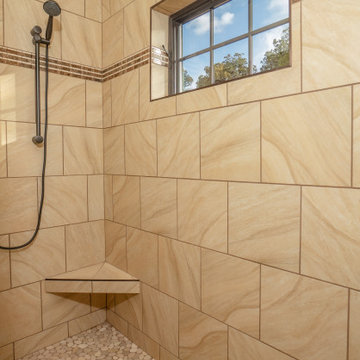
Walk in Shower made of Beige Boardwalk wall tile and Tan Flat Pebble on the floor. The contrasting shower trim is made by "Luxart".
Photos by Robbie Arnold Media, Grand Junction, CO
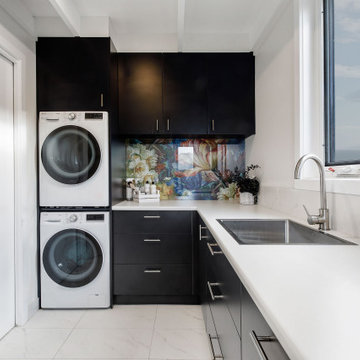
Design for Diversity
The brief was to create an accessible bathroom that was beautiful.
We gained extra space by stealing an old linen cupboard which enabled us to bring the laundry upstairs and incorporated it into a beautiful and functional bathroom space.
The shower and towel rail are accessible rails designed to Australian Disability Standards as well as the shower seat.
A punch of something special was delivered by the installation of Down the Garden Path wallpaper by Kerrie Brown Design.
All in all, this is one gorgeous space!
Jx
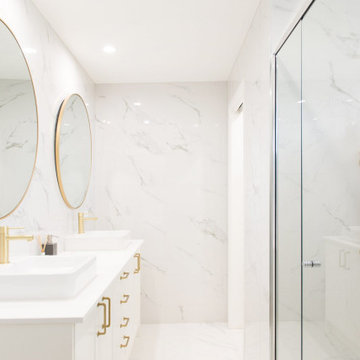
Idéer för ett mellanstort klassiskt vit en-suite badrum, med skåp i shakerstil, vita skåp, ett fristående badkar, en hörndusch, svart och vit kakel, porslinskakel, vita väggar, klinkergolv i porslin, ett fristående handfat, laminatbänkskiva, vitt golv och dusch med gångjärnsdörr
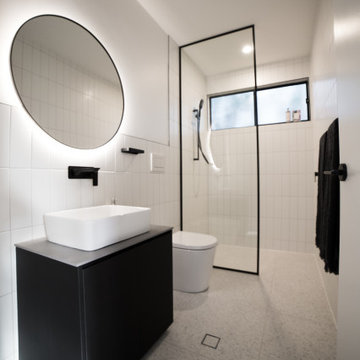
Modern. Classic. Timeless. Functional.
Industriell inredning av ett litet vit vitt en-suite badrum, med svarta skåp, en öppen dusch, en toalettstol med hel cisternkåpa, vit kakel, stickkakel, vita väggar, klinkergolv i keramik, ett fristående handfat, laminatbänkskiva, vitt golv och med dusch som är öppen
Industriell inredning av ett litet vit vitt en-suite badrum, med svarta skåp, en öppen dusch, en toalettstol med hel cisternkåpa, vit kakel, stickkakel, vita väggar, klinkergolv i keramik, ett fristående handfat, laminatbänkskiva, vitt golv och med dusch som är öppen
1 022 foton på badrum, med laminatbänkskiva
4
