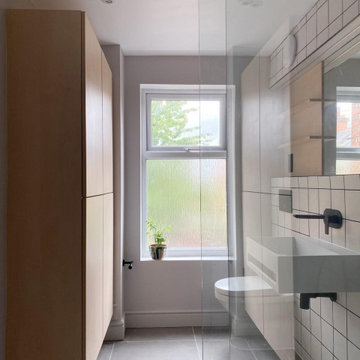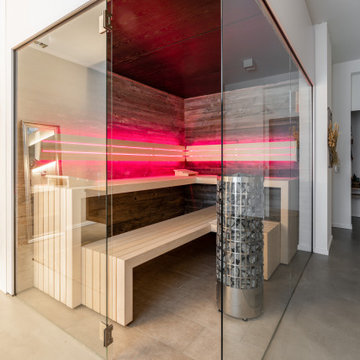15 905 foton på badrum, med laminatgolv och betonggolv
Sortera efter:
Budget
Sortera efter:Populärt i dag
101 - 120 av 15 905 foton
Artikel 1 av 3

En-suite bathroom with open shower and seamless design.
Inspiration för mellanstora moderna beige badrum för barn, med släta luckor, bruna skåp, en hörndusch, en vägghängd toalettstol, vit kakel, keramikplattor, betonggolv, ett konsol handfat, granitbänkskiva, grått golv och med dusch som är öppen
Inspiration för mellanstora moderna beige badrum för barn, med släta luckor, bruna skåp, en hörndusch, en vägghängd toalettstol, vit kakel, keramikplattor, betonggolv, ett konsol handfat, granitbänkskiva, grått golv och med dusch som är öppen

Award wining Powder Room with tiled wall feature, wall mounted faucet & custom vanity/shelf.
Idéer för ett litet 50 tals toalett, med öppna hyllor, skåp i mellenmörkt trä, en toalettstol med hel cisternkåpa, svart kakel, porslinskakel, svarta väggar, betonggolv, ett fristående handfat och grått golv
Idéer för ett litet 50 tals toalett, med öppna hyllor, skåp i mellenmörkt trä, en toalettstol med hel cisternkåpa, svart kakel, porslinskakel, svarta väggar, betonggolv, ett fristående handfat och grått golv

Mobile bagno a due cassetti e lavabo marca Fiora, in bianco con rubinetteria in nero. Elementi sospesi.
Idéer för att renovera ett mellanstort nordiskt vit vitt badrum med dusch, med vita skåp, grå väggar, betonggolv och grått golv
Idéer för att renovera ett mellanstort nordiskt vit vitt badrum med dusch, med vita skåp, grå väggar, betonggolv och grått golv

A complete home renovation bringing an 80's home into a contemporary coastal design with touches of earth tones to highlight the owner's art collection. JMR Designs created a comfortable and inviting space for relaxing, working and entertaining family and friends.

Demolition of existing bathroom tub/shower, tile walls and fixtures. Complete replacement of drywall and cement backer board. Removal of existing tile floor and floated with a self leveling compound. Replacement of all existing plumbing and electrical rough-in to make ready for new fixtures. Installation of fiberglass shower pan and installation of new water proof vinyl wall tile in shower. Installation of new waterproof laminate flooring, wall wainscot and door trim. Upgraded vanity and toilet, and all new fixtures (shower faucet, sink faucet, light fixtures, towel hooks, etc)

The goal was to open up this bathroom, update it, bring it to life! 123 Remodeling went for modern, but zen; rough, yet warm. We mixed ideas of modern finishes like the concrete floor with the warm wood tone and textures on the wall that emulates bamboo to balance each other. The matte black finishes were appropriate final touches to capture the urban location of this master bathroom located in Chicago’s West Loop.
https://123remodeling.com - Chicago Kitchen & Bath Remodeler

Inspiration för ett funkis badrum, med släta luckor, vita skåp, ett badkar i en alkov, vit kakel, betonggolv, ett konsol handfat och grått golv

Inredning av ett skandinaviskt badrum för barn, med en öppen dusch, vit kakel, keramikplattor, vita väggar, betonggolv, grått golv och med dusch som är öppen

We started with a blank slate on this basement project where our only obstacles were exposed steel support columns, existing plumbing risers from the concrete slab, and dropped soffits concealing ductwork on the ceiling. It had the advantage of tall ceilings, an existing egress window, and a sliding door leading to a newly constructed patio.
This family of five loves the beach and frequents summer beach resorts in the Northeast. Bringing that aesthetic home to enjoy all year long was the inspiration for the décor, as well as creating a family-friendly space for entertaining.
Wish list items included room for a billiard table, wet bar, game table, family room, guest bedroom, full bathroom, space for a treadmill and closed storage. The existing structural elements helped to define how best to organize the basement. For instance, we knew we wanted to connect the bar area and billiards table with the patio in order to create an indoor/outdoor entertaining space. It made sense to use the egress window for the guest bedroom for both safety and natural light. The bedroom also would be adjacent to the plumbing risers for easy access to the new bathroom. Since the primary focus of the family room would be for TV viewing, natural light did not need to filter into that space. We made sure to hide the columns inside of newly constructed walls and dropped additional soffits where needed to make the ceiling mechanicals feel less random.
In addition to the beach vibe, the homeowner has valuable sports memorabilia that was to be prominently displayed including two seats from the original Yankee stadium.
For a coastal feel, shiplap is used on two walls of the family room area. In the bathroom shiplap is used again in a more creative way using wood grain white porcelain tile as the horizontal shiplap “wood”. We connected the tile horizontally with vertical white grout joints and mimicked the horizontal shadow line with dark grey grout. At first glance it looks like we wrapped the shower with real wood shiplap. Materials including a blue and white patterned floor, blue penny tiles and a natural wood vanity checked the list for that seaside feel.
A large reclaimed wood door on an exposed sliding barn track separates the family room from the game room where reclaimed beams are punctuated with cable lighting. Cabinetry and a beverage refrigerator are tucked behind the rolling bar cabinet (that doubles as a Blackjack table!). A TV and upright video arcade machine round-out the entertainment in the room. Bar stools, two rotating club chairs, and large square poufs along with the Yankee Stadium seats provide fun places to sit while having a drink, watching billiards or a game on the TV.
Signed baseballs can be found behind the bar, adjacent to the billiard table, and on specially designed display shelves next to the poker table in the family room.
Thoughtful touches like the surfboards, signage, photographs and accessories make a visitor feel like they are on vacation at a well-appointed beach resort without being cliché.

Foto på ett mellanstort funkis beige badrum för barn, med släta luckor, skåp i ljust trä, ett fristående badkar, en hörndusch, en vägghängd toalettstol, grön kakel, vita väggar, ett fristående handfat, träbänkskiva, grått golv, keramikplattor, betonggolv och med dusch som är öppen

A spacious pantry in the lower level of this home is the perfect solution for housing decorative platters, vases, baskets, etc., as well as providing additional wine storage. A 19th C pocket door was repurposed with barn door hardware and painted the prefect color to match the adjacent antique bakery sign.

Foto på ett litet industriellt vit en-suite badrum, med grå skåp, vit kakel, keramikplattor, vita väggar, betonggolv, bänkskiva i akrylsten, grått golv, släta luckor och ett nedsänkt handfat

Master Bath
Idéer för vintage vitt en-suite badrum, med skåp i shakerstil, bruna skåp, en kantlös dusch, en toalettstol med hel cisternkåpa, vit kakel, porslinskakel, beige väggar, betonggolv, ett fristående handfat, bänkskiva i kvarts, brunt golv och dusch med gångjärnsdörr
Idéer för vintage vitt en-suite badrum, med skåp i shakerstil, bruna skåp, en kantlös dusch, en toalettstol med hel cisternkåpa, vit kakel, porslinskakel, beige väggar, betonggolv, ett fristående handfat, bänkskiva i kvarts, brunt golv och dusch med gångjärnsdörr
We teamed up with an investor to design a one-of-a-kind property. We created a very clear vision for this home: Scandinavian minimalism. Our intention for this home was to incorporate as many natural materials that we could. We started by selecting polished concrete floors throughout the entire home. To balance this masculinity, we chose soft, natural wood grain cabinetry for the kitchen, bathrooms and mudroom. In the kitchen, we made the hood a focal point by wrapping it in marble and installing a herringbone tile to the ceiling. We accented the rooms with brass and polished chrome, giving the home a light and airy feeling. We incorporated organic textures and soft lines throughout. The bathrooms feature a dimensioned shower tile and leather towel hooks. We drew inspiration for the color palette and styling by our surroundings - the desert.

Inspiration för lantliga beige badrum för barn, med skåp i shakerstil, gröna skåp, ett badkar i en alkov, en dusch/badkar-kombination, en toalettstol med separat cisternkåpa, beige kakel, porslinskakel, grå väggar, laminatgolv, ett avlångt handfat, granitbänkskiva, brunt golv och dusch med duschdraperi

Les toilettes sont un espace à décorer au même titre que le reste de l'appartement. Une recherche de couleurs et de matériaux est impérative pour rendre ce lieu agréable.
création d'un mur avec placard chêne sur-mesure et intégration du mécanisme GEBERIT pour WC suspendu.

Clean modern lines in the kids bathroom.
Inredning av ett modernt litet vit vitt badrum för barn, med möbel-liknande, svarta skåp, en öppen dusch, en toalettstol med hel cisternkåpa, svart och vit kakel, keramikplattor, vita väggar, betonggolv, ett fristående handfat, bänkskiva i akrylsten, svart golv och med dusch som är öppen
Inredning av ett modernt litet vit vitt badrum för barn, med möbel-liknande, svarta skåp, en öppen dusch, en toalettstol med hel cisternkåpa, svart och vit kakel, keramikplattor, vita väggar, betonggolv, ett fristående handfat, bänkskiva i akrylsten, svart golv och med dusch som är öppen

Das Patienten WC ist ähnlich ausgeführt wie die Zahnhygiene, die Tapete zieht sich durch, der Waschtisch ist hier in eine Nische gesetzt. Pendelleuchten von der Decke setzen Lichtakzente auf der Tapete. DIese verleiht dem Raum eine Tiefe und vergrößert ihn optisch.

La salle de bain, la douche et le meuble lavabo sont en mortex. Ce matériau apporte un aspect reposant et aéré, il est appliqué sur les sols, les murs et les meubles sur-mesure. Un seul matériau de revêtement agrandi l'espace, de plus le mortex est très étanche et durable.
Nos adresses déco à Paris
15 905 foton på badrum, med laminatgolv och betonggolv
6

