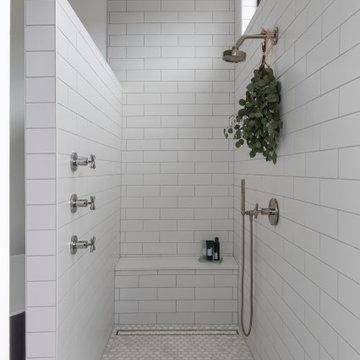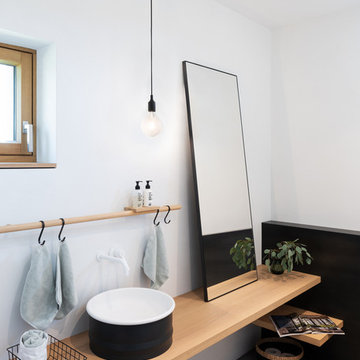15 908 foton på badrum, med laminatgolv och betonggolv
Sortera efter:
Budget
Sortera efter:Populärt i dag
161 - 180 av 15 908 foton
Artikel 1 av 3

Bild på ett litet funkis grå grått badrum med dusch, med släta luckor, vita skåp, en dusch/badkar-kombination, vita väggar, betonggolv, ett nedsänkt handfat, grått golv, dusch med gångjärnsdörr, en bidé, vit kakel och bänkskiva i betong

Idéer för att renovera ett nordiskt en-suite badrum, med ett fristående badkar, en öppen dusch, vit kakel, keramikplattor, vita väggar, betonggolv, grått golv och dusch med gångjärnsdörr

New modern primary bathroom that uses waterproof plaster for the whole space. The bathtub is custom and made of the same waterproof plaster. Wall mounted faucets. Separate showers.

Bagno rivestito in micorcemento , doccia nera , mobile bagno grigio con top e schienale in hpl effetto marmo
Idéer för ett mellanstort modernt vit badrum med dusch, med släta luckor, grå skåp, en hörndusch, en toalettstol med separat cisternkåpa, vit kakel, marmorkakel, vita väggar, betonggolv, ett integrerad handfat, marmorbänkskiva, grått golv och dusch med skjutdörr
Idéer för ett mellanstort modernt vit badrum med dusch, med släta luckor, grå skåp, en hörndusch, en toalettstol med separat cisternkåpa, vit kakel, marmorkakel, vita väggar, betonggolv, ett integrerad handfat, marmorbänkskiva, grått golv och dusch med skjutdörr

Bild på ett funkis badrum med dusch, med en dusch i en alkov, en toalettstol med separat cisternkåpa, blå kakel, blå väggar, betonggolv, ett väggmonterat handfat, bänkskiva i kvartsit och dusch med gångjärnsdörr

Lantlig inredning av ett mellanstort flerfärgad flerfärgat badrum, med skåp i shakerstil, skåp i mörkt trä, ett fristående badkar, en dusch/badkar-kombination, en toalettstol med separat cisternkåpa, vita väggar, laminatgolv, ett integrerad handfat, granitbänkskiva, brunt golv och dusch med duschdraperi

Reconfiguration of the original bathroom creates a private ensuite for the master bedroom.
Foto på ett mellanstort funkis vit badrum, med släta luckor, skåp i ljust trä, en öppen dusch, en toalettstol med hel cisternkåpa, vit kakel, keramikplattor, vita väggar, betonggolv, ett integrerad handfat, bänkskiva i akrylsten, grönt golv och med dusch som är öppen
Foto på ett mellanstort funkis vit badrum, med släta luckor, skåp i ljust trä, en öppen dusch, en toalettstol med hel cisternkåpa, vit kakel, keramikplattor, vita väggar, betonggolv, ett integrerad handfat, bänkskiva i akrylsten, grönt golv och med dusch som är öppen

Retro inredning av ett litet brun brunt toalett, med möbel-liknande, skåp i slitet trä, en toalettstol med hel cisternkåpa, beige kakel, porslinskakel, vita väggar, laminatgolv, bänkskiva i terrazo och beiget golv

Maison contemporaine avec bardage bois ouverte sur la nature
Inspiration för mellanstora moderna brunt badrum med dusch, med skåp i mellenmörkt trä, betonggolv, grått golv, en kantlös dusch, beige kakel, ett nedsänkt handfat, träbänkskiva och dusch med gångjärnsdörr
Inspiration för mellanstora moderna brunt badrum med dusch, med skåp i mellenmörkt trä, betonggolv, grått golv, en kantlös dusch, beige kakel, ett nedsänkt handfat, träbänkskiva och dusch med gångjärnsdörr

This Park City Ski Loft remodeled for it's Texas owner has a clean modern airy feel, with rustic and industrial elements. Park City is known for utilizing mountain modern and industrial elements in it's design. We wanted to tie those elements in with the owner's farm house Texas roots.

Beautiful Aranami wallpaper from Farrow & Ball, in navy blue
Inredning av ett modernt litet beige beige toalett, med släta luckor, vita skåp, en vägghängd toalettstol, blå väggar, laminatgolv, ett väggmonterat handfat, kaklad bänkskiva och vitt golv
Inredning av ett modernt litet beige beige toalett, med släta luckor, vita skåp, en vägghängd toalettstol, blå väggar, laminatgolv, ett väggmonterat handfat, kaklad bänkskiva och vitt golv

Il bagno crea una continuazione materica con il resto della casa.
Si è optato per utilizzare gli stessi materiali per il mobile del lavabo e per la colonna laterale. Il dettaglio principale è stato quello di piegare a 45° il bordo del mobile per creare una gola di apertura dei cassetti ed un vano a giorno nella parte bassa. Il lavabo di Duravit va in appoggio ed è contrastato dalle rubinetterie nere Gun di Jacuzzi.
Le pareti sono rivestite di Biscuits, le piastrelle di 41zero42.

Inspiration för ett mellanstort maritimt flerfärgad flerfärgat en-suite badrum, med släta luckor, grå skåp, ett platsbyggt badkar, en dusch/badkar-kombination, en toalettstol med hel cisternkåpa, beige kakel, keramikplattor, beige väggar, laminatgolv, ett nedsänkt handfat, marmorbänkskiva, beiget golv och dusch med gångjärnsdörr

Inredning av ett modernt litet grå grått toalett, med öppna hyllor, grå skåp, en toalettstol med hel cisternkåpa, grå väggar, betonggolv, ett fristående handfat, bänkskiva i kvarts och grått golv

This tiny home has utilized space-saving design and put the bathroom vanity in the corner of the bathroom. Natural light in addition to track lighting makes this vanity perfect for getting ready in the morning. Triangle corner shelves give an added space for personal items to keep from cluttering the wood counter. This contemporary, costal Tiny Home features a bathroom with a shower built out over the tongue of the trailer it sits on saving space and creating space in the bathroom. This shower has it's own clear roofing giving the shower a skylight. This allows tons of light to shine in on the beautiful blue tiles that shape this corner shower. Stainless steel planters hold ferns giving the shower an outdoor feel. With sunlight, plants, and a rain shower head above the shower, it is just like an outdoor shower only with more convenience and privacy. The curved glass shower door gives the whole tiny home bathroom a bigger feel while letting light shine through to the rest of the bathroom. The blue tile shower has niches; built-in shower shelves to save space making your shower experience even better. The bathroom door is a pocket door, saving space in both the bathroom and kitchen to the other side. The frosted glass pocket door also allows light to shine through.
This Tiny Home has a unique shower structure that points out over the tongue of the tiny house trailer. This provides much more room to the entire bathroom and centers the beautiful shower so that it is what you see looking through the bathroom door. The gorgeous blue tile is hit with natural sunlight from above allowed in to nurture the ferns by way of clear roofing. Yes, there is a skylight in the shower and plants making this shower conveniently located in your bathroom feel like an outdoor shower. It has a large rounded sliding glass door that lets the space feel open and well lit. There is even a frosted sliding pocket door that also lets light pass back and forth. There are built-in shelves to conserve space making the shower, bathroom, and thus the tiny house, feel larger, open and airy.

For the renovation, we worked with the team including the builder, architect and of course the home owners to brightening the home with new windows, moving walls all the while keeping the over all scope and budget from not getting out of control. The master bathroom is clean and modern but we also keep the budget in mind and used luxury vinyl flooring with a custom tile detail where it meets with the shower.
We decided to keep the front door and work into the new materials by adding rustic reclaimed wood on the staircase that we hand selected locally.
The project required creativity throughout to maximize the design style but still respect the overall budget since it was a large scape project.

Inspiration för ett mellanstort 60 tals vit vitt badrum med dusch, med släta luckor, skåp i ljust trä, ett undermonterat badkar, en dusch i en alkov, vita väggar, betonggolv, ett undermonterad handfat, bänkskiva i kvartsit, grått golv och dusch med gångjärnsdörr

Idéer för att renovera ett nordiskt beige beige toalett, med vita väggar, betonggolv, ett fristående handfat, träbänkskiva och grått golv

自然に囲まれた逗子の住宅街に建つ、私たちの自宅兼アトリエ。私たち夫婦と幼い息子・娘の4人が暮らす住宅です。仕事場と住空間にほどよい距離感を持たせつつ、子どもたちが楽しく遊び回れること、我が家にいらしたみなさんに寛いで過ごしていただくことをテーマに設計しました。
Bild på ett orientaliskt brun brunt toalett, med öppna hyllor, skåp i mellenmörkt trä, en toalettstol med hel cisternkåpa, vita väggar, betonggolv, ett fristående handfat, träbänkskiva och grått golv
Bild på ett orientaliskt brun brunt toalett, med öppna hyllor, skåp i mellenmörkt trä, en toalettstol med hel cisternkåpa, vita väggar, betonggolv, ett fristående handfat, träbänkskiva och grått golv

The Glo European Windows A5 Series windows and doors were carefully selected for the Whitefish Residence to support the high performance and modern architectural design of the home. Triple pane glass, a larger continuous thermal break, multiple air seals, and high performance spacers all help to eliminate condensation and heat convection while providing durability to last the lifetime of the building. This higher level of efficiency will also help to keep continued utility costs low and maintain comfortable temperatures throughout the year.
Large fixed window units mulled together in the field provide sweeping views of the valley and mountains beyond. Full light exterior doors with transom windows above provide natural daylight to penetrate deep into the home. A large lift and slide door opens the living area to the exterior of the home and creates an atmosphere of spaciousness and ethereality. Modern aluminum frames with clean lines paired with stainless steel handles accent the subtle details of the architectural design. Tilt and turn windows throughout the space allow the option of natural ventilation while maintaining clear views of the picturesque landscape.
15 908 foton på badrum, med laminatgolv och betonggolv
9
