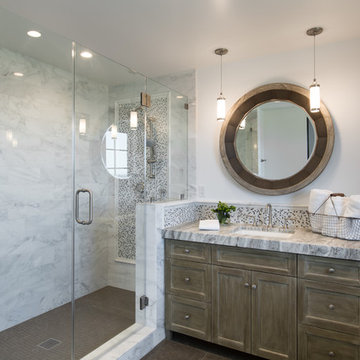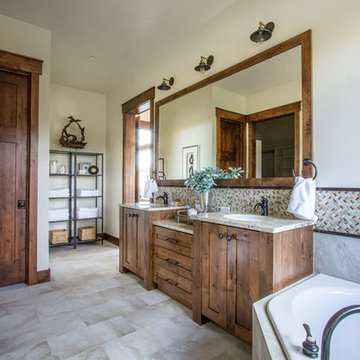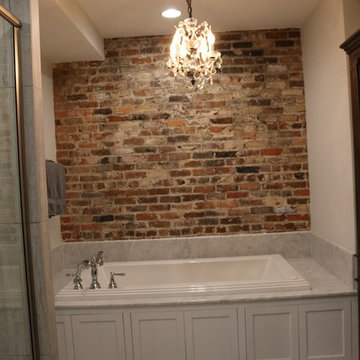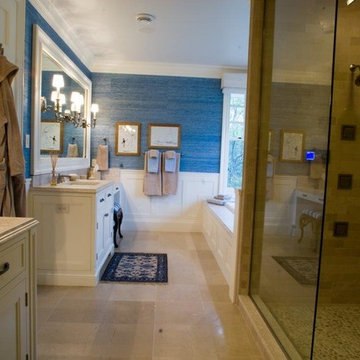15 312 foton på badrum, med laminatgolv och kalkstensgolv
Sortera efter:
Budget
Sortera efter:Populärt i dag
21 - 40 av 15 312 foton
Artikel 1 av 3

Reforma integral Sube Interiorismo www.subeinteriorismo.com
Biderbost Photo
Exempel på ett stort klassiskt vit vitt en-suite badrum, med vita skåp, en dusch i en alkov, en vägghängd toalettstol, beige kakel, porslinskakel, beige väggar, laminatgolv, ett undermonterad handfat, bänkskiva i kvarts, brunt golv, dusch med gångjärnsdörr och luckor med infälld panel
Exempel på ett stort klassiskt vit vitt en-suite badrum, med vita skåp, en dusch i en alkov, en vägghängd toalettstol, beige kakel, porslinskakel, beige väggar, laminatgolv, ett undermonterad handfat, bänkskiva i kvarts, brunt golv, dusch med gångjärnsdörr och luckor med infälld panel

Inredning av ett klassiskt stort vit vitt badrum med dusch, med luckor med infälld panel, skåp i ljust trä, en kantlös dusch, en bidé, vit kakel, porslinskakel, vita väggar, kalkstensgolv, ett undermonterad handfat, marmorbänkskiva, grått golv och dusch med gångjärnsdörr

Idéer för stora medelhavsstil en-suite badrum, med släta luckor, skåp i mellenmörkt trä, ett fristående badkar, en öppen dusch, en vägghängd toalettstol, vita väggar, kalkstensgolv, ett undermonterad handfat, marmorbänkskiva, med dusch som är öppen, vit kakel, kakelplattor och vitt golv

This tiny home has a very unique and spacious bathroom. This tiny home has utilized space-saving design and put the bathroom vanity in the corner of the bathroom. Natural light in addition to track lighting makes this vanity perfect for getting ready in the morning. Triangle corner shelves give an added space for personal items to keep from cluttering the wood counter.
This contemporary, costal Tiny Home features a bathroom with a shower built out over the tongue of the trailer it sits on saving space and creating space in the bathroom. This shower has it's own clear roofing giving the shower a skylight. This allows tons of light to shine in on the beautiful blue tiles that shape this corner shower. Stainless steel planters hold ferns giving the shower an outdoor feel. With sunlight, plants, and a rain shower head above the shower, it is just like an outdoor shower only with more convenience and privacy. The curved glass shower door gives the whole tiny home bathroom a bigger feel while letting light shine through to the rest of the bathroom. The blue tile shower has niches; built-in shower shelves to save space making your shower experience even better. The frosted glass pocket door also allows light to shine through.

Inspiration för stora medelhavsstil vitt en-suite badrum, med skåp i mörkt trä, ett fristående badkar, vita väggar, kalkstensgolv, ett undermonterad handfat, marmorbänkskiva, grått golv och luckor med infälld panel

Powder room features a pedestal sink, oval window above the toilet, gold mirror, and travertine flooring. Photo by Mike Kaskel
Inspiration för små klassiska toaletter, med en toalettstol med hel cisternkåpa, blå väggar, kalkstensgolv, ett piedestal handfat och brunt golv
Inspiration för små klassiska toaletter, med en toalettstol med hel cisternkåpa, blå väggar, kalkstensgolv, ett piedestal handfat och brunt golv

Boot room cloakroom. Carrara marble topped vanity unit with surface mounted carrara marble basin. Handmade vanity unit is painted in an earthy sea green, which in the boot room we gave a bit more earthy stones - the stone coloured walls and earth sea green (compared to the crisper cleaner colours in the other parts of the house). The nautical rope towel ring adds another coastal touch. The look is finished with a nautical style round mirror and pair of matching bronze wall lights. Limestone tiles are both a practical and attractive choice for the boot room floor.
Photographer: Nick George

We designed these custom cabinets in a walnut finish and mixed many different materials on purpose... wood, chrome, metal, porcelain. They all add so much interest together.

Inredning av ett lantligt litet brun brunt toalett, med öppna hyllor, skåp i mellenmörkt trä, vit kakel, vita väggar, kalkstensgolv, ett fristående handfat och träbänkskiva

Luxury master bath with his and her vanities and the focal point when you walk in a curved waterfall wall that flows into a custom made round bathtub that is designed to overflow to the stones below. Completing this spa inspired bath is a steam room, infrared sauna, a shower with multiple rain heads, shower heads, and body jets. Limestone floors, stacked stone, Walker Zanger tile, and quartzite counter tops.
Photographer: Realty Pro Shots

Clean and bright modern bathroom in a farmhouse in Mill Spring. The white countertops against the natural, warm wood tones makes a relaxing atmosphere. His and hers sinks, towel warmers, floating vanities, storage solutions and simple and sleek drawer pulls and faucets. Curbless shower, white shower tiles with zig zag tile floor.
Photography by Todd Crawford.

Carved slabs slope the floor in this open Master Bathroom design.
Idéer för ett mellanstort modernt en-suite badrum, med ett fristående badkar, en kantlös dusch, beige kakel, vita väggar, beiget golv, med dusch som är öppen, kakelplattor och kalkstensgolv
Idéer för ett mellanstort modernt en-suite badrum, med ett fristående badkar, en kantlös dusch, beige kakel, vita väggar, beiget golv, med dusch som är öppen, kakelplattor och kalkstensgolv

A tile and glass shower features a shower head rail system that is flanked by windows on both sides. The glass door swings out and in. The wall visible from the door when you walk in is a one inch glass mosaic tile that pulls all the colors from the room together. Brass plumbing fixtures and brass hardware add warmth. Limestone tile floors add texture. A closet built in on this side of the bathroom is his closet and features double hang on the left side, single hang above the drawer storage on the right. The windows in the shower allows the light from the window to pass through and brighten the space.

An elegant Master Bathroom in Laguna Niguel, CA, with white vanity with upper cabinets, Taj Mahal / Perla Venata Quartzite countertop, polished nickel lav faucets from California Faucets, limestone floor, custom mirrors and Restoration Hardware scones. Photography: Sabine Klingler Kane

This secondary bath might encourage a lengthy guest visit. Photo Credit: Rod Foster
Foto på ett stort vintage badrum, med luckor med infälld panel, skåp i ljust trä, en öppen dusch, en toalettstol med hel cisternkåpa, vit kakel, mosaik, vita väggar, kalkstensgolv, ett undermonterad handfat och granitbänkskiva
Foto på ett stort vintage badrum, med luckor med infälld panel, skåp i ljust trä, en öppen dusch, en toalettstol med hel cisternkåpa, vit kakel, mosaik, vita väggar, kalkstensgolv, ett undermonterad handfat och granitbänkskiva

Foto på ett stort rustikt en-suite badrum, med skåp i shakerstil, skåp i mellenmörkt trä, ett platsbyggt badkar, beige väggar, kalkstensgolv och ett undermonterad handfat

Linda Blackman
Exempel på ett mellanstort industriellt badrum med dusch, med möbel-liknande, skåp i mörkt trä, ett platsbyggt badkar, vita väggar, laminatgolv, ett undermonterad handfat och marmorbänkskiva
Exempel på ett mellanstort industriellt badrum med dusch, med möbel-liknande, skåp i mörkt trä, ett platsbyggt badkar, vita väggar, laminatgolv, ett undermonterad handfat och marmorbänkskiva

Inspiration för ett mellanstort rustikt en-suite badrum, med skåp i ljust trä, bruna väggar, kalkstensgolv, ett integrerad handfat, granitbänkskiva och släta luckor

Foto på ett stort vintage badrum med dusch, med skåp i shakerstil, vita skåp, ett platsbyggt badkar, en dusch i en alkov, en toalettstol med separat cisternkåpa, blå kakel, blå väggar, kalkstensgolv, ett undermonterad handfat, bänkskiva i kalksten, beiget golv och dusch med gångjärnsdörr

Master Bathroom with soaking tub, rain shower, custom designed arch, cabinets, crown molding, and built ins,
Custom designed countertops, flooring shower tile.
Built in refrigerator, coffee maker, TV, hidden appliances, mobile device station. Separate space plan for custom design and built amour and furnishings. Photo Credit:
Michael Hunter
15 312 foton på badrum, med laminatgolv och kalkstensgolv
2
