9 877 foton på badrum, med laminatgolv och klinkergolv i småsten
Sortera efter:
Budget
Sortera efter:Populärt i dag
21 - 40 av 9 877 foton
Artikel 1 av 3

Bild på ett litet vintage grön grönt badrum med dusch, med skåp i shakerstil, vita skåp, ett platsbyggt badkar, en dusch/badkar-kombination, en toalettstol med hel cisternkåpa, grå kakel, tunnelbanekakel, vita väggar, laminatgolv, ett undermonterad handfat, bänkskiva i kvarts, brunt golv och dusch med skjutdörr

This guest bath has a light and airy feel with an organic element and pop of color. The custom vanity is in a midtown jade aqua-green PPG paint Holy Glen. It provides ample storage while giving contrast to the white and brass elements. A playful use of mixed metal finishes gives the bathroom an up-dated look. The 3 light sconce is gold and black with glass globes that tie the gold cross handle plumbing fixtures and matte black hardware and bathroom accessories together. The quartz countertop has gold veining that adds additional warmth to the space. The acacia wood framed mirror with a natural interior edge gives the bathroom an organic warm feel that carries into the curb-less shower through the use of warn toned river rock. White subway tile in an offset pattern is used on all three walls in the shower and carried over to the vanity backsplash. The shower has a tall niche with quartz shelves providing lots of space for storing shower necessities. The river rock from the shower floor is carried to the back of the niche to add visual interest to the white subway shower wall as well as a black Schluter edge detail. The shower has a frameless glass rolling shower door with matte black hardware to give the this smaller bathroom an open feel and allow the natural light in. There is a gold handheld shower fixture with a cross handle detail that looks amazing against the white subway tile wall. The white Sherwin Williams Snowbound walls are the perfect backdrop to showcase the design elements of the bathroom.
Photography by LifeCreated.

This tiny home has a very unique and spacious bathroom. This tiny home has utilized space-saving design and put the bathroom vanity in the corner of the bathroom. Natural light in addition to track lighting makes this vanity perfect for getting ready in the morning. Triangle corner shelves give an added space for personal items to keep from cluttering the wood counter.
This contemporary, costal Tiny Home features a bathroom with a shower built out over the tongue of the trailer it sits on saving space and creating space in the bathroom. This shower has it's own clear roofing giving the shower a skylight. This allows tons of light to shine in on the beautiful blue tiles that shape this corner shower. Stainless steel planters hold ferns giving the shower an outdoor feel. With sunlight, plants, and a rain shower head above the shower, it is just like an outdoor shower only with more convenience and privacy. The curved glass shower door gives the whole tiny home bathroom a bigger feel while letting light shine through to the rest of the bathroom. The blue tile shower has niches; built-in shower shelves to save space making your shower experience even better. The frosted glass pocket door also allows light to shine through.
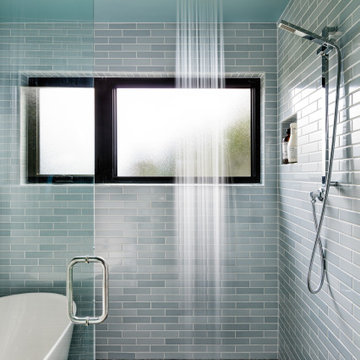
This spa-like wet room reflects the ocean feel of this Pacific Northwest view home.
Remodeled by Blue Sound Construction, Interior Design by KP Spaces, Design by Brian David Roberts, Photography by Miranda Estes.
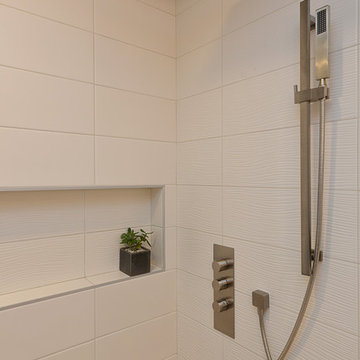
This elegant space reflects a forward-thinking design inviting in the serenity of nature indoors.
Inspiration för mellanstora moderna en-suite badrum, med luckor med profilerade fronter, skåp i mellenmörkt trä, ett fristående badkar, en hörndusch, en toalettstol med hel cisternkåpa, vit kakel, keramikplattor, vita väggar, klinkergolv i småsten, ett fristående handfat, bänkskiva i kvarts, beiget golv och dusch med gångjärnsdörr
Inspiration för mellanstora moderna en-suite badrum, med luckor med profilerade fronter, skåp i mellenmörkt trä, ett fristående badkar, en hörndusch, en toalettstol med hel cisternkåpa, vit kakel, keramikplattor, vita väggar, klinkergolv i småsten, ett fristående handfat, bänkskiva i kvarts, beiget golv och dusch med gångjärnsdörr

This outdoor bathtub is the perfect tropical escape. The large natural stone tub is nestled into the tropical landscaping at the back of the his and her's outdoor showers, and carefully tucked between the two rock walls dividing the showers from the main back yard. Loose flowers float in the tub and a simple teak stool holds a fresh white towel. The black pebble pathway lined with puka pavers leads back to the showers and Master bathroom beyond.

Bathroom with Floating Vanity
Idéer för mellanstora funkis badrum för barn, med släta luckor, skåp i slitet trä, ett badkar i en alkov, en dusch/badkar-kombination, en vägghängd toalettstol, grå kakel, porslinskakel, grå väggar, klinkergolv i småsten, ett undermonterad handfat, bänkskiva i kvarts, vitt golv och med dusch som är öppen
Idéer för mellanstora funkis badrum för barn, med släta luckor, skåp i slitet trä, ett badkar i en alkov, en dusch/badkar-kombination, en vägghängd toalettstol, grå kakel, porslinskakel, grå väggar, klinkergolv i småsten, ett undermonterad handfat, bänkskiva i kvarts, vitt golv och med dusch som är öppen
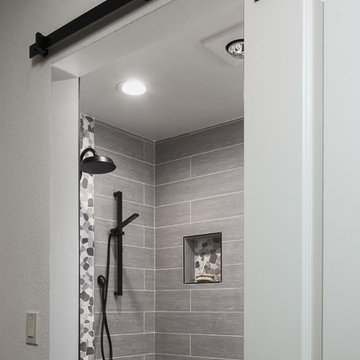
This small half bath was completely gutted to accommodate a resident who needed wheelchair access. The tub and shower panel were removed to create space to roll into and transfer onto a seated corner chair supported by grab bars. A custom vanity was built with materials angled to hide the plumbing, but still allow the user to access the sink and drawers.

Inredning av ett modernt mellanstort en-suite badrum, med släta luckor, skåp i mellenmörkt trä, en öppen dusch, grå kakel, porslinskakel, grå väggar, klinkergolv i småsten, bänkskiva i kvarts och med dusch som är öppen
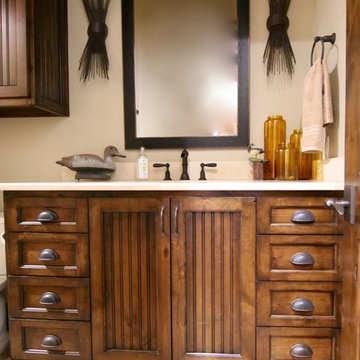
Idéer för ett mellanstort rustikt en-suite badrum, med luckor med lamellpanel, skåp i mörkt trä, en dusch i en alkov, en toalettstol med hel cisternkåpa, kakel i småsten, vita väggar, ett undermonterad handfat, klinkergolv i småsten, bänkskiva i akrylsten och flerfärgat golv

The photo doesn't even show how magnificent this slab of granite countertop is. We were able to install it in one piece without cutting it. The countertop has very fine slight sparkle to it. We wanted to create a more zen like shower but still very eye catching.
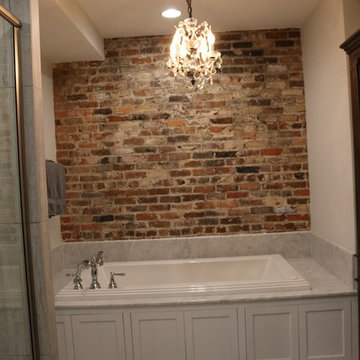
Linda Blackman
Exempel på ett mellanstort industriellt badrum med dusch, med möbel-liknande, skåp i mörkt trä, ett platsbyggt badkar, vita väggar, laminatgolv, ett undermonterad handfat och marmorbänkskiva
Exempel på ett mellanstort industriellt badrum med dusch, med möbel-liknande, skåp i mörkt trä, ett platsbyggt badkar, vita väggar, laminatgolv, ett undermonterad handfat och marmorbänkskiva
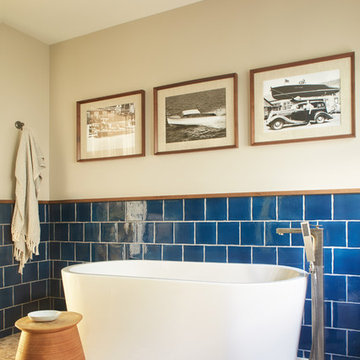
Bild på ett mellanstort en-suite badrum, med ett fristående badkar, blå kakel, perrakottakakel och klinkergolv i småsten
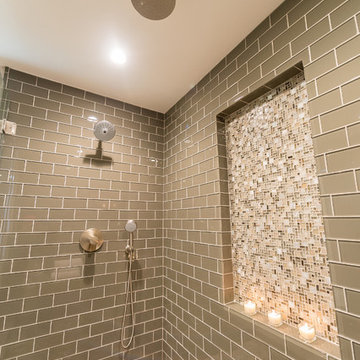
Stacey Pentland Photography
Idéer för att renovera ett stort vintage en-suite badrum, med luckor med infälld panel, skåp i mörkt trä, en dusch i en alkov, en toalettstol med separat cisternkåpa, grön kakel, glaskakel, bruna väggar, klinkergolv i småsten, ett nedsänkt handfat och granitbänkskiva
Idéer för att renovera ett stort vintage en-suite badrum, med luckor med infälld panel, skåp i mörkt trä, en dusch i en alkov, en toalettstol med separat cisternkåpa, grön kakel, glaskakel, bruna väggar, klinkergolv i småsten, ett nedsänkt handfat och granitbänkskiva

Unique and singular, this home enjoys stunning, direct views of New York City and the Hudson River. Theinnovative Mid Century design features a rear façade of glass that showcases the views. The floor plan is perfect for entertaining with an indoor/outdoor flow to the landscaped patio, terrace and plunge pool. The master suite offers city views, a terrace, lounge, massive spa-like bath and a large walk-in closet. This home features expert use of organic materials and attention to detail throughout. 907castlepoint.com.
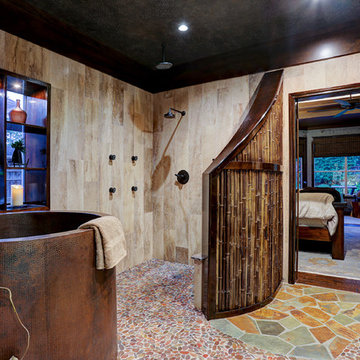
Exempel på ett asiatiskt en-suite badrum, med ett japanskt badkar, en öppen dusch, beige väggar, klinkergolv i småsten och med dusch som är öppen

Unlimited Style Photography
http://www.houzz.com/photos/41128444/Babys-Bathroom-Southeast-View-traditional-bathroom-los-angeles#lb-edit
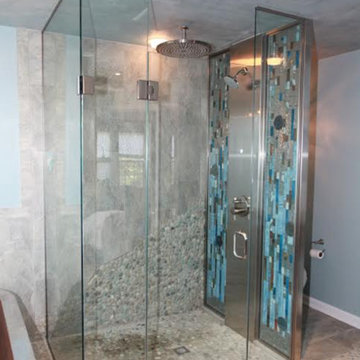
Foto på ett stort eklektiskt en-suite badrum, med släta luckor, skåp i mörkt trä, ett fristående badkar, en kantlös dusch, en toalettstol med separat cisternkåpa, blå väggar, klinkergolv i småsten, ett fristående handfat, bänkskiva i glas och dusch med gångjärnsdörr

KuDa Photography
Foto på ett stort funkis en-suite badrum, med en öppen dusch, grå kakel, porslinskakel, klinkergolv i småsten, grå väggar och med dusch som är öppen
Foto på ett stort funkis en-suite badrum, med en öppen dusch, grå kakel, porslinskakel, klinkergolv i småsten, grå väggar och med dusch som är öppen

Designed for a waterfront site overlooking Cape Cod Bay, this modern house takes advantage of stunning views while negotiating steep terrain. Designed for LEED compliance, the house is constructed with sustainable and non-toxic materials, and powered with alternative energy systems, including geothermal heating and cooling, photovoltaic (solar) electricity and a residential scale wind turbine.
Builder: Cape Associates
Interior Design: Forehand + Lake
Photography: Durston Saylor
9 877 foton på badrum, med laminatgolv och klinkergolv i småsten
2
