9 877 foton på badrum, med laminatgolv och klinkergolv i småsten
Sortera efter:
Budget
Sortera efter:Populärt i dag
81 - 100 av 9 877 foton
Artikel 1 av 3
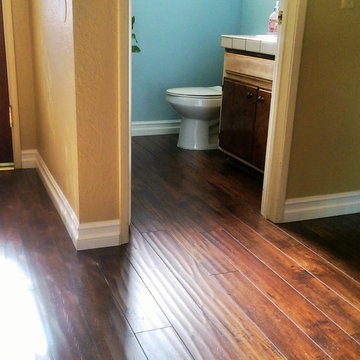
D G S Flooring
Idéer för stora rustika badrum med dusch, med skåp i mörkt trä, blå väggar, laminatgolv, kaklad bänkskiva och brunt golv
Idéer för stora rustika badrum med dusch, med skåp i mörkt trä, blå väggar, laminatgolv, kaklad bänkskiva och brunt golv
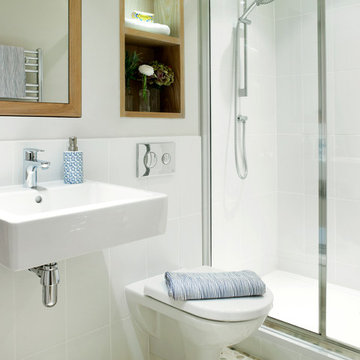
Wall hung WCs and vanity basins make small bathroom neater and easier to clean. The natural pebble mosaic tiles and wooden mirror surround and storage shelves give it a calm feel.
CLPM project manager tip - always consider access of cisterns and pipework etc for future maintenance when fitting a bathroom. It's also a good idea to keep a few spares of the tiles used in a safe place in case any get damaged and need replacing in the future.
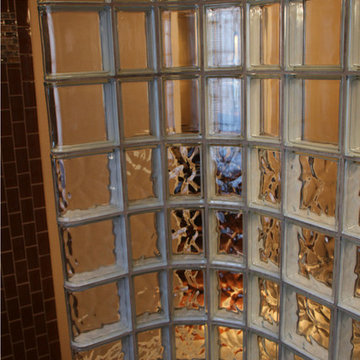
This curved walk in glass block shower wall combines both obscure "wave" pattern glass blocks in the lower rows for privacy with 2 rows of "clear" (see-through) blocks on the upper rows to have sight into the bathroom.

It's all about the elements.
Idéer för ett stort modernt brun badrum med dusch, med ett väggmonterat handfat, släta luckor, skåp i mörkt trä, en dusch i en alkov, beige kakel, mosaik, vita väggar, klinkergolv i småsten, träbänkskiva, grått golv och dusch med gångjärnsdörr
Idéer för ett stort modernt brun badrum med dusch, med ett väggmonterat handfat, släta luckor, skåp i mörkt trä, en dusch i en alkov, beige kakel, mosaik, vita väggar, klinkergolv i småsten, träbänkskiva, grått golv och dusch med gångjärnsdörr
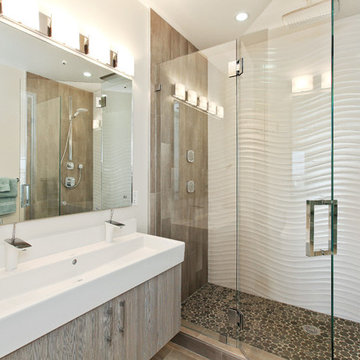
Inspiration för ett funkis badrum, med ett avlångt handfat, släta luckor, en dusch i en alkov och klinkergolv i småsten
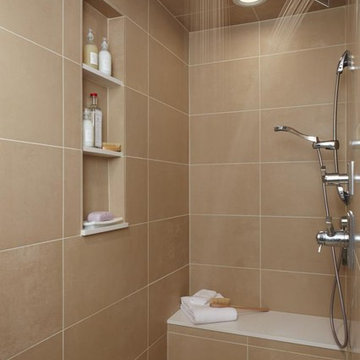
© photo by bethsingerphotographer.com
Inspiration för ett funkis badrum, med beige kakel och klinkergolv i småsten
Inspiration för ett funkis badrum, med beige kakel och klinkergolv i småsten

Inredning av ett klassiskt stort grå grått en-suite badrum, med luckor med upphöjd panel, skåp i mellenmörkt trä, våtrum, porslinskakel, grå väggar, laminatgolv, ett undermonterad handfat, granitbänkskiva, brunt golv och dusch med gångjärnsdörr

Photography by William Quarles
Foto på ett stort vintage vit en-suite badrum, med ett fristående badkar, stenkakel, klinkergolv i småsten, luckor med profilerade fronter, beige skåp, en hörndusch, grå kakel, beige väggar, bänkskiva i kvarts och grått golv
Foto på ett stort vintage vit en-suite badrum, med ett fristående badkar, stenkakel, klinkergolv i småsten, luckor med profilerade fronter, beige skåp, en hörndusch, grå kakel, beige väggar, bänkskiva i kvarts och grått golv

Eclectic bathroom: we had to organise the content of this bathroom in a lovely Victorian property.
In accord with the client, we wanted to preserve the character of the building but not at the expense of creativity and a good dose of quirkiness.We there fore used a mix of pebble and wood flooring to create a lavish bath area - with a twist.

Brind'Amour Design served as Architect of Record on this Modular Home in Pittsburgh PA. This project was a collaboration between Brind'Amour Design, Designer/Developer Module and General Contractor Blockhouse.

Guest bath with creative ceramic tile pattern of square and subway shapes and glass deco ln vertical stripes and the bench. Customized shower curtain for 9' ceiling

Lantlig inredning av ett mellanstort flerfärgad flerfärgat badrum, med skåp i shakerstil, skåp i mörkt trä, ett fristående badkar, en dusch/badkar-kombination, en toalettstol med separat cisternkåpa, vita väggar, laminatgolv, ett integrerad handfat, granitbänkskiva, brunt golv och dusch med duschdraperi

Nautical meets Modern-Industrial Style Bathroom Renovation in Washington, D.C.
Inspiration för små maritima vitt badrum med dusch, med släta luckor, svarta skåp, ett badkar i en alkov, en dusch/badkar-kombination, en toalettstol med separat cisternkåpa, grön kakel, tunnelbanekakel, klinkergolv i småsten och dusch med duschdraperi
Inspiration för små maritima vitt badrum med dusch, med släta luckor, svarta skåp, ett badkar i en alkov, en dusch/badkar-kombination, en toalettstol med separat cisternkåpa, grön kakel, tunnelbanekakel, klinkergolv i småsten och dusch med duschdraperi

Retro inredning av ett litet brun brunt toalett, med möbel-liknande, skåp i slitet trä, en toalettstol med hel cisternkåpa, beige kakel, porslinskakel, vita väggar, laminatgolv, bänkskiva i terrazo och beiget golv

Master Bathroom Lighting: Black Metal Banded Lantern and Glass Cylinder Pendant Lights | Master Bathroom Vanity: Custom Built Dark Brown Wood with Copper Drawer and Door Pulls; Fantasy Macaubas Quartzite Countertop; White Porcelain Undermount Sinks; Black Matte Wall-mounted Faucets; Three Rectangular Black Framed Mirrors | Master Bathroom Backsplash: Blue-Grey Multi-color Glass Tile | Master Bathroom Tub: Freestanding Bathtub with Matte Black Hardware | Master Bathroom Shower: Large Format Porcelain Tile with Blue-Grey Multi-color Glass Tile Shower Niche, Glass Shower Surround, and Matte Black Shower Hardware | Master Bathroom Wall Color: Blue-Grey | Master Bathroom Flooring: Pebble Tile

This Park City Ski Loft remodeled for it's Texas owner has a clean modern airy feel, with rustic and industrial elements. Park City is known for utilizing mountain modern and industrial elements in it's design. We wanted to tie those elements in with the owner's farm house Texas roots.

Beautiful Aranami wallpaper from Farrow & Ball, in navy blue
Inredning av ett modernt litet beige beige toalett, med släta luckor, vita skåp, en vägghängd toalettstol, blå väggar, laminatgolv, ett väggmonterat handfat, kaklad bänkskiva och vitt golv
Inredning av ett modernt litet beige beige toalett, med släta luckor, vita skåp, en vägghängd toalettstol, blå väggar, laminatgolv, ett väggmonterat handfat, kaklad bänkskiva och vitt golv

Inredning av ett maritimt stort vit vitt badrum, med öppna hyllor, skåp i mellenmörkt trä, en öppen dusch, en toalettstol med hel cisternkåpa, vit kakel, cementkakel, vita väggar, klinkergolv i småsten, ett integrerad handfat, bänkskiva i kvarts, beiget golv och med dusch som är öppen

Inspiration för ett mellanstort maritimt flerfärgad flerfärgat en-suite badrum, med släta luckor, grå skåp, ett platsbyggt badkar, en dusch/badkar-kombination, en toalettstol med hel cisternkåpa, beige kakel, keramikplattor, beige väggar, laminatgolv, ett nedsänkt handfat, marmorbänkskiva, beiget golv och dusch med gångjärnsdörr

This tiny home has utilized space-saving design and put the bathroom vanity in the corner of the bathroom. Natural light in addition to track lighting makes this vanity perfect for getting ready in the morning. Triangle corner shelves give an added space for personal items to keep from cluttering the wood counter. This contemporary, costal Tiny Home features a bathroom with a shower built out over the tongue of the trailer it sits on saving space and creating space in the bathroom. This shower has it's own clear roofing giving the shower a skylight. This allows tons of light to shine in on the beautiful blue tiles that shape this corner shower. Stainless steel planters hold ferns giving the shower an outdoor feel. With sunlight, plants, and a rain shower head above the shower, it is just like an outdoor shower only with more convenience and privacy. The curved glass shower door gives the whole tiny home bathroom a bigger feel while letting light shine through to the rest of the bathroom. The blue tile shower has niches; built-in shower shelves to save space making your shower experience even better. The bathroom door is a pocket door, saving space in both the bathroom and kitchen to the other side. The frosted glass pocket door also allows light to shine through.
This Tiny Home has a unique shower structure that points out over the tongue of the tiny house trailer. This provides much more room to the entire bathroom and centers the beautiful shower so that it is what you see looking through the bathroom door. The gorgeous blue tile is hit with natural sunlight from above allowed in to nurture the ferns by way of clear roofing. Yes, there is a skylight in the shower and plants making this shower conveniently located in your bathroom feel like an outdoor shower. It has a large rounded sliding glass door that lets the space feel open and well lit. There is even a frosted sliding pocket door that also lets light pass back and forth. There are built-in shelves to conserve space making the shower, bathroom, and thus the tiny house, feel larger, open and airy.
9 877 foton på badrum, med laminatgolv och klinkergolv i småsten
5
