7 892 foton på badrum, med laminatgolv och klinkergolv i terrakotta
Sortera efter:
Budget
Sortera efter:Populärt i dag
41 - 60 av 7 892 foton
Artikel 1 av 3

We gut renovated this bathroom down to the studs. We kept the layout but used Fireclay tiles to bring a fresh and functional perspective.
Inspiration för små moderna en-suite badrum, med vita skåp, en öppen dusch, en toalettstol med separat cisternkåpa, svart och vit kakel, perrakottakakel, blå väggar, klinkergolv i terrakotta, bänkskiva i akrylsten, vitt golv och dusch med gångjärnsdörr
Inspiration för små moderna en-suite badrum, med vita skåp, en öppen dusch, en toalettstol med separat cisternkåpa, svart och vit kakel, perrakottakakel, blå väggar, klinkergolv i terrakotta, bänkskiva i akrylsten, vitt golv och dusch med gångjärnsdörr

Retiled shower walls replaced shower doors, bathroom fixtures, toilet, vanity and flooring to give this farmhouse bathroom a much deserved update.
Lantlig inredning av ett litet badrum med dusch, med skåp i shakerstil, vita skåp, en hörndusch, en toalettstol med separat cisternkåpa, vit kakel, keramikplattor, vita väggar, laminatgolv, ett nedsänkt handfat, bänkskiva i akrylsten, brunt golv och dusch med gångjärnsdörr
Lantlig inredning av ett litet badrum med dusch, med skåp i shakerstil, vita skåp, en hörndusch, en toalettstol med separat cisternkåpa, vit kakel, keramikplattor, vita väggar, laminatgolv, ett nedsänkt handfat, bänkskiva i akrylsten, brunt golv och dusch med gångjärnsdörr

Power Room with Stone Sink
Bild på ett mellanstort medelhavsstil beige beige toalett, med en toalettstol med hel cisternkåpa, beige väggar, klinkergolv i terrakotta, ett väggmonterat handfat, bänkskiva i kalksten och rött golv
Bild på ett mellanstort medelhavsstil beige beige toalett, med en toalettstol med hel cisternkåpa, beige väggar, klinkergolv i terrakotta, ett väggmonterat handfat, bänkskiva i kalksten och rött golv

Bild på ett mellanstort amerikanskt flerfärgad flerfärgat badrum med dusch, med släta luckor, grå skåp, våtrum, en toalettstol med separat cisternkåpa, beige kakel, keramikplattor, klinkergolv i terrakotta, ett väggmonterat handfat, marmorbänkskiva, flerfärgat golv och dusch med gångjärnsdörr

Reforma integral Sube Interiorismo www.subeinteriorismo.com
Biderbost Photo
Exempel på ett stort klassiskt vit vitt en-suite badrum, med vita skåp, en dusch i en alkov, en vägghängd toalettstol, beige kakel, porslinskakel, beige väggar, laminatgolv, ett undermonterad handfat, bänkskiva i kvarts, brunt golv, dusch med gångjärnsdörr och luckor med infälld panel
Exempel på ett stort klassiskt vit vitt en-suite badrum, med vita skåp, en dusch i en alkov, en vägghängd toalettstol, beige kakel, porslinskakel, beige väggar, laminatgolv, ett undermonterad handfat, bänkskiva i kvarts, brunt golv, dusch med gångjärnsdörr och luckor med infälld panel

Bild på ett litet vintage grön grönt badrum med dusch, med skåp i shakerstil, vita skåp, ett platsbyggt badkar, en dusch/badkar-kombination, en toalettstol med hel cisternkåpa, grå kakel, tunnelbanekakel, vita väggar, laminatgolv, ett undermonterad handfat, bänkskiva i kvarts, brunt golv och dusch med skjutdörr

Idéer för mellanstora funkis vitt en-suite badrum, med skåp i mellenmörkt trä, vit kakel, keramikplattor, klinkergolv i terrakotta, ett fristående handfat, bänkskiva i kvarts, vitt golv och släta luckor

This tiny home has a very unique and spacious bathroom. This tiny home has utilized space-saving design and put the bathroom vanity in the corner of the bathroom. Natural light in addition to track lighting makes this vanity perfect for getting ready in the morning. Triangle corner shelves give an added space for personal items to keep from cluttering the wood counter.
This contemporary, costal Tiny Home features a bathroom with a shower built out over the tongue of the trailer it sits on saving space and creating space in the bathroom. This shower has it's own clear roofing giving the shower a skylight. This allows tons of light to shine in on the beautiful blue tiles that shape this corner shower. Stainless steel planters hold ferns giving the shower an outdoor feel. With sunlight, plants, and a rain shower head above the shower, it is just like an outdoor shower only with more convenience and privacy. The curved glass shower door gives the whole tiny home bathroom a bigger feel while letting light shine through to the rest of the bathroom. The blue tile shower has niches; built-in shower shelves to save space making your shower experience even better. The frosted glass pocket door also allows light to shine through.
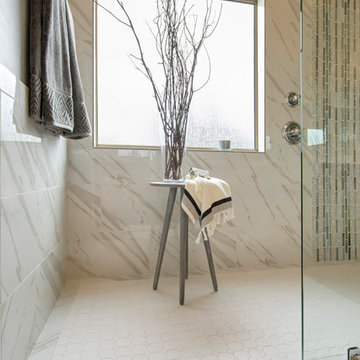
QuickPicTours
Idéer för mellanstora funkis en-suite badrum, med en öppen dusch, vit kakel, porslinskakel, grå väggar och klinkergolv i terrakotta
Idéer för mellanstora funkis en-suite badrum, med en öppen dusch, vit kakel, porslinskakel, grå väggar och klinkergolv i terrakotta
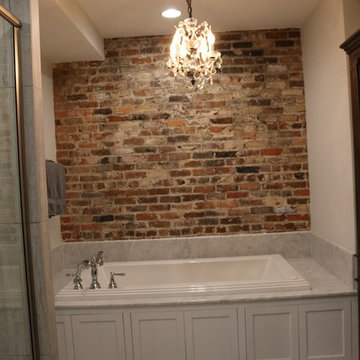
Linda Blackman
Exempel på ett mellanstort industriellt badrum med dusch, med möbel-liknande, skåp i mörkt trä, ett platsbyggt badkar, vita väggar, laminatgolv, ett undermonterad handfat och marmorbänkskiva
Exempel på ett mellanstort industriellt badrum med dusch, med möbel-liknande, skåp i mörkt trä, ett platsbyggt badkar, vita väggar, laminatgolv, ett undermonterad handfat och marmorbänkskiva
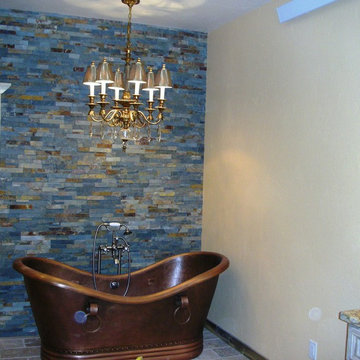
Inspiration för ett stort amerikanskt en-suite badrum, med ett undermonterad handfat, granitbänkskiva, ett fristående badkar, en dubbeldusch, beige väggar, klinkergolv i terrakotta, blå kakel och stenkakel
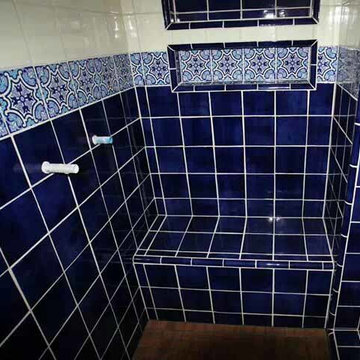
Install by Boulevard Tile
Foto på ett medelhavsstil badrum, med blå kakel, keramikplattor, en dusch i en alkov, vita väggar, klinkergolv i terrakotta, beiget golv och dusch med duschdraperi
Foto på ett medelhavsstil badrum, med blå kakel, keramikplattor, en dusch i en alkov, vita väggar, klinkergolv i terrakotta, beiget golv och dusch med duschdraperi

Idéer för ett mellanstort medelhavsstil toalett, med möbel-liknande, skåp i mörkt trä, orange kakel, flerfärgad kakel, klinkergolv i terrakotta, ett fristående handfat och träbänkskiva
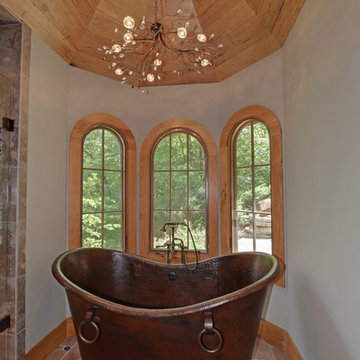
Stuart Wade, Envision Virtual Tours
Bobcat Lodge- Lake Rabun
Be welcomed to this perfect mountain/lake lodge through stone pillars down a driveway of stamped concrete and brick paver patterns to the porte cochere. The design philosophy seen in the home's exterior extends to the interior with 10 fireplaces, the finest materials, and extraordinary craftsmanship.
Great Room
Enter the striking foyer with the antique heart pine, walnut and bird's-eye maple inlaid pattern that harmonizes with the natural unity of the spacious great room. The visually anchored stone fireplace accented by hand hewn circa 1800 oak beams silhouettes the soft lake views making a dynamic design statement. The great room was designed with togetherness in mind and features high vaulted ceilings, wormy oak flooring with walnut borders, a spacious dining area, a gourmet kitchen and for softer and more intimate moments a keeping room.
Kitchen:
Wormy chestnut cabinets,
Complimenting South American granite countertops
Wolf cooktop, double oven
Preparation bar
Serving Buffet
Separate wet bar
Walk-in Pantry
Laundry Room: entrance off the foyer, wormy chestnut cabinets and South American granite
Keeping Room: Nestled off the kitchen area intimately scaled for quieter moments, wormy chestnut ceilings with hand hewn oak beams from Ohio and Pennsylvania, wormy oak flooring accented with walnut and sycamore, and private fireplace
Powder Room off foyer
Three Master Bedroom Suites: each with its own unique full bathroom and private alcove with masonry wood burning fireplace
Master suite on the main floor with full bath enlivened by a fish theme with earthtones and blue accents, a copper soaking tub, large shower and copper sinks
Upstairs master suite with wormy oak flooring sits snug above the lake looking through a tree canopy as from a tree house facilitating a peaceful, tranquil atmosphere- full bath features jetted tub, separate shower, large closet, and friendly lizards sitting on copper sinks
Terrace Level Master Suite offers trey ceilings, entrance to stone terrace supported by cyprus tree trunks giving the feel of a rainforest floor: Full bath includes double mosaic-raised copper sinks, antler lighting, jetted tub accented with aquatic life tiles and separate water closet
This warm and inviting rustic interior perfectly balances the outdoor lake vistas with the comfort of indoor living.moving directly to the outdoor living spaces. A full length deck supported by cyprus trees offers the opportunity for serious entertaining. The stone terrace off the downstairs family room leads directly to the two stall boathouse for lakeside entertaining with its own private fireplace.
Terrace Level:
14 foot ceilings, transom windows
A master suite
A guest room with trey ceilings, wool carpet, and full bath with copper sinks,double vanity and riverock shower
Family room with focal stone fireplace, wet bar with wine cooler, separate kitchen with sink, mini refrigerator and built in microwave
Wine closet with hand painted plaster finish
A full bath for drippy swimmers with oversized river rock shower accented with crayfish and salamander tiles
Extras
All windows are Loewen windows
A ridge vent system
Custom design closets
Poured foundation for house and boathouse
European spruce framing
Exterior siding: 1 x 12 pressure treated pine with 1 x 4 batten strips
Siding has three coat process of Sikkens stain finish
Ten masonry fireplaces
Stacked rock from Rocky Gap Virginia
Eight foot custom Honduran Pine
True plaster walls with three coat process faux finish
Locust hand rails for the deck
Support cyprus tree trunks from Charleston
Outside light fixtures custom made in NY
Five hot water heaters, circulating pump
Duel fuel heat pump/propane, 1000 gallon buried propane tank, four zone heating system
Two laundry rooms
All Fireplaces set up for flat screen TV's
Adjacent lot available for purchase
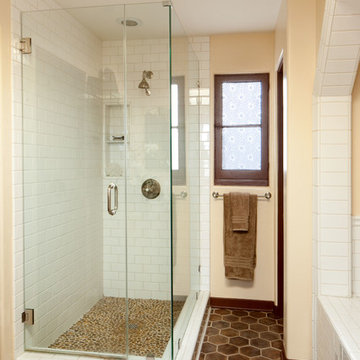
Foto på ett mellanstort medelhavsstil en-suite badrum, med skåp i shakerstil, skåp i mörkt trä, ett badkar i en alkov, en hörndusch, brun kakel, beige väggar, klinkergolv i terrakotta och ett undermonterad handfat
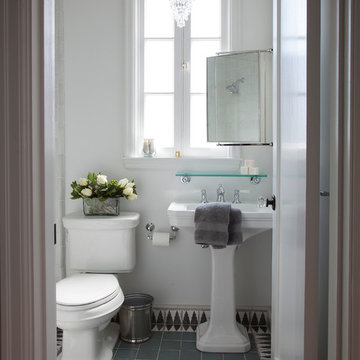
Remodeled bathroom in 1930's vintage Marina home.
Architect: Gary Ahern
Photography: Lisa Sze
Medelhavsstil inredning av ett mellanstort badrum, med ett piedestal handfat, en dusch i en alkov, flerfärgad kakel, perrakottakakel, vita väggar, klinkergolv i terrakotta, en toalettstol med separat cisternkåpa och blått golv
Medelhavsstil inredning av ett mellanstort badrum, med ett piedestal handfat, en dusch i en alkov, flerfärgad kakel, perrakottakakel, vita väggar, klinkergolv i terrakotta, en toalettstol med separat cisternkåpa och blått golv
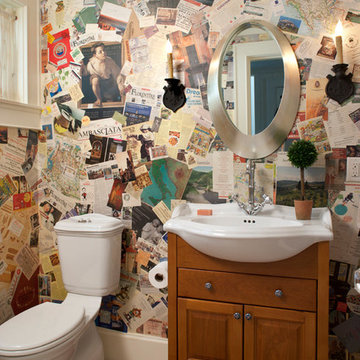
David Dietrich
Inspiration för klassiska toaletter, med ett integrerad handfat, luckor med upphöjd panel, skåp i mellenmörkt trä, klinkergolv i terrakotta, en toalettstol med separat cisternkåpa, orange kakel och flerfärgade väggar
Inspiration för klassiska toaletter, med ett integrerad handfat, luckor med upphöjd panel, skåp i mellenmörkt trä, klinkergolv i terrakotta, en toalettstol med separat cisternkåpa, orange kakel och flerfärgade väggar
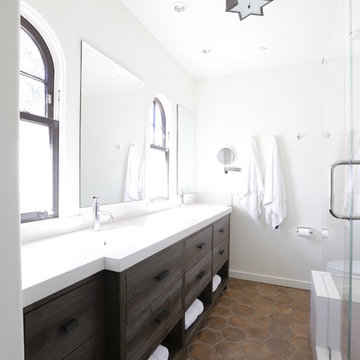
Bernard Andre
Idéer för att renovera ett funkis badrum, med ett integrerad handfat, skåp i mörkt trä, brun kakel, klinkergolv i terrakotta, släta luckor och brunt golv
Idéer för att renovera ett funkis badrum, med ett integrerad handfat, skåp i mörkt trä, brun kakel, klinkergolv i terrakotta, släta luckor och brunt golv
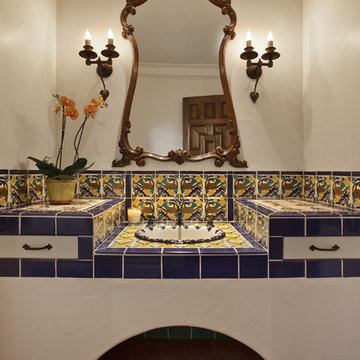
Architect: Don Nulty
Idéer för ett medelhavsstil badrum, med ett nedsänkt handfat, flerfärgad kakel, keramikplattor, kaklad bänkskiva, vita väggar och klinkergolv i terrakotta
Idéer för ett medelhavsstil badrum, med ett nedsänkt handfat, flerfärgad kakel, keramikplattor, kaklad bänkskiva, vita väggar och klinkergolv i terrakotta

A referral from an awesome client lead to this project that we paired with Tschida Construction.
We did a complete gut and remodel of the kitchen and powder bathroom and the change was so impactful.
We knew we couldn't leave the outdated fireplace and built-in area in the family room adjacent to the kitchen so we painted the golden oak cabinetry and updated the hardware and mantle.
The staircase to the second floor was also an area the homeowners wanted to address so we removed the landing and turn and just made it a straight shoot with metal spindles and new flooring.
The whole main floor got new flooring, paint, and lighting.
7 892 foton på badrum, med laminatgolv och klinkergolv i terrakotta
3
