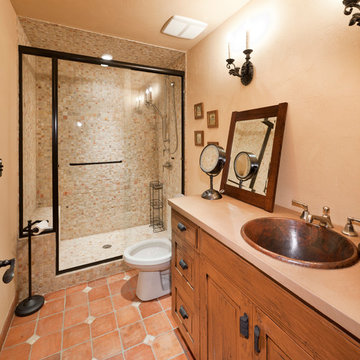7 892 foton på badrum, med laminatgolv och klinkergolv i terrakotta
Sortera efter:
Budget
Sortera efter:Populärt i dag
121 - 140 av 7 892 foton
Artikel 1 av 3
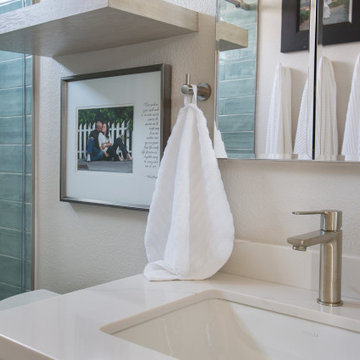
Inspiration för ett litet vintage grön grönt badrum med dusch, med skåp i shakerstil, vita skåp, ett platsbyggt badkar, en dusch/badkar-kombination, en toalettstol med hel cisternkåpa, grå kakel, tunnelbanekakel, vita väggar, laminatgolv, ett undermonterad handfat, bänkskiva i kvarts, brunt golv och dusch med skjutdörr
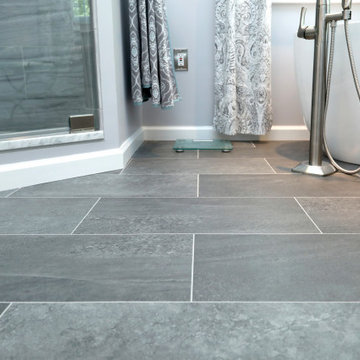
Bild på ett mellanstort vintage vit vitt en-suite badrum, med vita skåp, ett fristående badkar, en hörndusch, en toalettstol med separat cisternkåpa, grå kakel, keramikplattor, grå väggar, laminatgolv, ett undermonterad handfat, marmorbänkskiva och dusch med gångjärnsdörr

This tiny home has utilized space-saving design and put the bathroom vanity in the corner of the bathroom. Natural light in addition to track lighting makes this vanity perfect for getting ready in the morning. Triangle corner shelves give an added space for personal items to keep from cluttering the wood counter. This contemporary, costal Tiny Home features a bathroom with a shower built out over the tongue of the trailer it sits on saving space and creating space in the bathroom. This shower has it's own clear roofing giving the shower a skylight. This allows tons of light to shine in on the beautiful blue tiles that shape this corner shower. Stainless steel planters hold ferns giving the shower an outdoor feel. With sunlight, plants, and a rain shower head above the shower, it is just like an outdoor shower only with more convenience and privacy. The curved glass shower door gives the whole tiny home bathroom a bigger feel while letting light shine through to the rest of the bathroom. The blue tile shower has niches; built-in shower shelves to save space making your shower experience even better. The bathroom door is a pocket door, saving space in both the bathroom and kitchen to the other side. The frosted glass pocket door also allows light to shine through.
This Tiny Home has a unique shower structure that points out over the tongue of the tiny house trailer. This provides much more room to the entire bathroom and centers the beautiful shower so that it is what you see looking through the bathroom door. The gorgeous blue tile is hit with natural sunlight from above allowed in to nurture the ferns by way of clear roofing. Yes, there is a skylight in the shower and plants making this shower conveniently located in your bathroom feel like an outdoor shower. It has a large rounded sliding glass door that lets the space feel open and well lit. There is even a frosted sliding pocket door that also lets light pass back and forth. There are built-in shelves to conserve space making the shower, bathroom, and thus the tiny house, feel larger, open and airy.

This tiny home has a very unique and spacious bathroom. The triangular cut mango slab with the vessel sink conserves space while looking sleek and elegant, and the shower has not been stuck in a corner but instead is constructed as a whole new corner to the room! Yes, this bathroom has five right angles. Sunlight from the sunroof above fills the whole room. A curved glass shower door, as well as a frosted glass bathroom door, allows natural light to pass from one room to another.
This tiny home has utilized space-saving design and put the bathroom vanity in the corner of the bathroom. Natural light in addition to track lighting makes this vanity perfect for getting ready in the morning. Triangle corner shelves give an added space for personal items to keep from cluttering the wood counter. This contemporary, costal Tiny Home features a bathroom with a shower built out over the tongue of the trailer it sits on saving space and creating space in the bathroom. This shower has it's own clear roofing giving the shower a skylight. This allows tons of light to shine in on the beautiful blue tiles that shape this corner shower. Stainless steel planters hold ferns giving the shower an outdoor feel. With sunlight, plants, and a rain shower head above the shower, it is just like an outdoor shower only with more convenience and privacy. The curved glass shower door gives the whole tiny home bathroom a bigger feel while letting light shine through to the rest of the bathroom. The blue tile shower has niches; built-in shower shelves to save space making your shower experience even better. The bathroom door is a pocket door, saving space in both the bathroom and kitchen to the other side. The frosted glass pocket door also allows light to shine through.
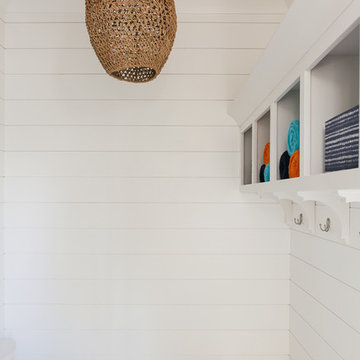
Willet Photography
Inredning av ett klassiskt mellanstort badrum med dusch, med ett fristående badkar, dusch med gångjärnsdörr, en toalettstol med separat cisternkåpa, vita väggar, laminatgolv och beiget golv
Inredning av ett klassiskt mellanstort badrum med dusch, med ett fristående badkar, dusch med gångjärnsdörr, en toalettstol med separat cisternkåpa, vita väggar, laminatgolv och beiget golv
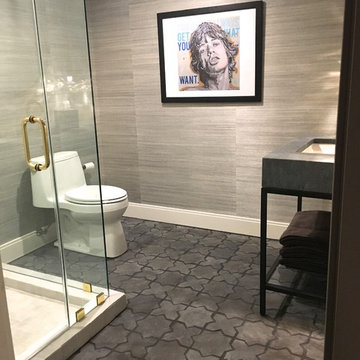
Modern inredning av ett litet badrum, med en hörndusch, en toalettstol med hel cisternkåpa, grå väggar, klinkergolv i terrakotta, ett nedsänkt handfat, marmorbänkskiva, svart golv och dusch med gångjärnsdörr

Master bathroom vanity in full length shaker style cabinets and two large matching mirrors now accommodate him and her and open flooring allows for full dressing area.
DreamMaker Bath & Kitchen

Klassisk inredning av ett mellanstort en-suite badrum, med luckor med infälld panel, skåp i mellenmörkt trä, en hörndusch, grå kakel, tunnelbanekakel, vita väggar, laminatgolv, ett integrerad handfat, bänkskiva i kvartsit, beiget golv och med dusch som är öppen
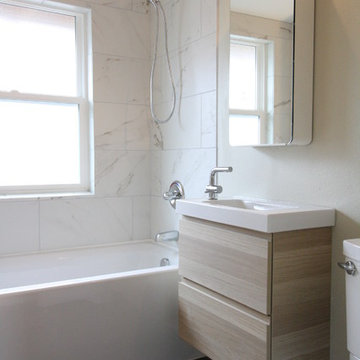
Inspiration för små moderna badrum med dusch, med släta luckor, skåp i ljust trä, ett badkar i en alkov, en dusch/badkar-kombination, en toalettstol med separat cisternkåpa, vit kakel, marmorkakel, grå väggar, laminatgolv, ett integrerad handfat, bänkskiva i kvartsit, svart golv och med dusch som är öppen
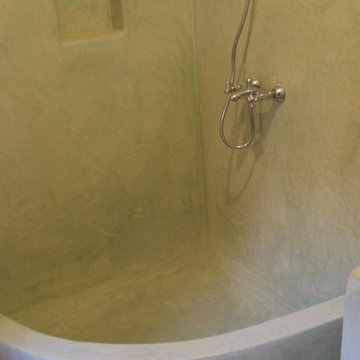
Baustelle Marokko Nov 2006, wo wir unser Handwerk gelernt haben
Bildrechte: LifeBoXX, Sandro Freund
www.wand-wohndesign.de
Bild på ett medelhavsstil badrum, med klinkergolv i terrakotta och ett integrerad handfat
Bild på ett medelhavsstil badrum, med klinkergolv i terrakotta och ett integrerad handfat
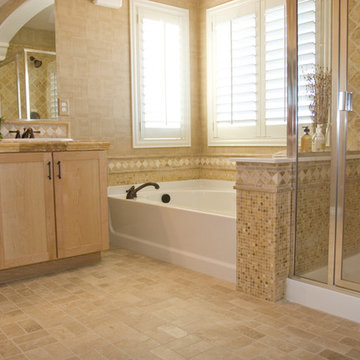
Inspiration för stora klassiska en-suite badrum, med skåp i shakerstil, skåp i ljust trä, ett badkar i en alkov, en dusch i en alkov, en toalettstol med hel cisternkåpa, beige väggar, klinkergolv i terrakotta, ett nedsänkt handfat och träbänkskiva
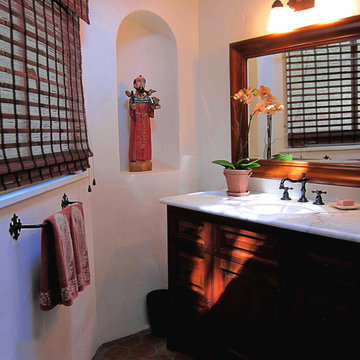
Design Consultant Jeff Doubét is the author of Creating Spanish Style Homes: Before & After – Techniques – Designs – Insights. The 240 page “Design Consultation in a Book” is now available. Please visit SantaBarbaraHomeDesigner.com for more info.
Jeff Doubét specializes in Santa Barbara style home and landscape designs. To learn more info about the variety of custom design services I offer, please visit SantaBarbaraHomeDesigner.com
Jeff Doubét is the Founder of Santa Barbara Home Design - a design studio based in Santa Barbara, California USA.
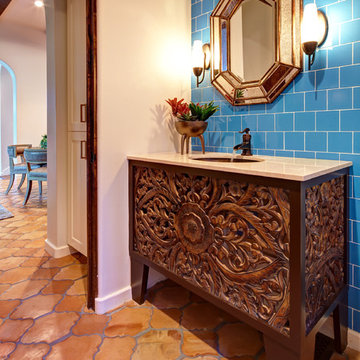
Aaron Dougherty Photo
Bild på ett litet medelhavsstil toalett, med ett undermonterad handfat, möbel-liknande, skåp i mörkt trä, blå kakel, keramikplattor, klinkergolv i terrakotta och blå väggar
Bild på ett litet medelhavsstil toalett, med ett undermonterad handfat, möbel-liknande, skåp i mörkt trä, blå kakel, keramikplattor, klinkergolv i terrakotta och blå väggar

Michael Baxter, Baxter Imaging
Idéer för ett litet medelhavsstil brun toalett, med möbel-liknande, träbänkskiva, blå kakel, orange kakel, klinkergolv i terrakotta, perrakottakakel, beige väggar, ett nedsänkt handfat och skåp i mörkt trä
Idéer för ett litet medelhavsstil brun toalett, med möbel-liknande, träbänkskiva, blå kakel, orange kakel, klinkergolv i terrakotta, perrakottakakel, beige väggar, ett nedsänkt handfat och skåp i mörkt trä
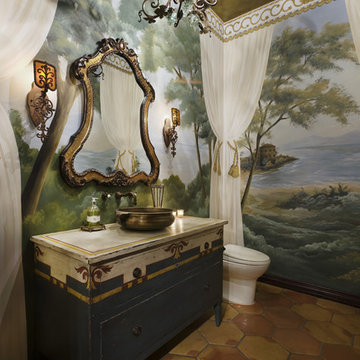
California Spanish
Inredning av ett medelhavsstil toalett, med ett fristående handfat och klinkergolv i terrakotta
Inredning av ett medelhavsstil toalett, med ett fristående handfat och klinkergolv i terrakotta

Our clients relocated to Ann Arbor and struggled to find an open layout home that was fully functional for their family. We worked to create a modern inspired home with convenient features and beautiful finishes.
This 4,500 square foot home includes 6 bedrooms, and 5.5 baths. In addition to that, there is a 2,000 square feet beautifully finished basement. It has a semi-open layout with clean lines to adjacent spaces, and provides optimum entertaining for both adults and kids.
The interior and exterior of the home has a combination of modern and transitional styles with contrasting finishes mixed with warm wood tones and geometric patterns.
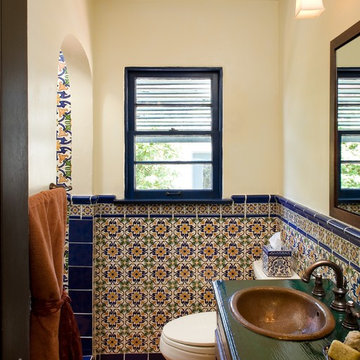
For the bathroom tile, the clients chose our Barcelona La Merced Quarter 6"x6" tiles to create a bright Mediterranean shower. The coordinating blue trim ties in the tiles from the bathroom into the shower.
Also used in the bathroom were our Barcelona La Merced 6"x6" tiles for the entire lower half of this bathroom wall. Smaller La Merced 3"x3" tiles create a lovely border along the top. Coordinating blue cornice and liner tiles add a nice contrast along the edges of the decorative tiles.
Our Yucatan Ceramic Field Tile collection, and its extensive molding and trim options, were used for this bathroom’s backsplash.

Retiled shower walls replaced shower doors, bathroom fixtures, toilet, vanity and flooring to give this farmhouse bathroom a much deserved update.
Idéer för att renovera ett litet lantligt badrum med dusch, med skåp i shakerstil, vita skåp, en hörndusch, en toalettstol med separat cisternkåpa, vit kakel, keramikplattor, vita väggar, laminatgolv, ett nedsänkt handfat, bänkskiva i akrylsten, brunt golv och dusch med gångjärnsdörr
Idéer för att renovera ett litet lantligt badrum med dusch, med skåp i shakerstil, vita skåp, en hörndusch, en toalettstol med separat cisternkåpa, vit kakel, keramikplattor, vita väggar, laminatgolv, ett nedsänkt handfat, bänkskiva i akrylsten, brunt golv och dusch med gångjärnsdörr

Both the master bath and the guest bath were in dire need of a remodel. The guest bath was a much simpler project, basically replacing what was there in the same location with upgraded cabinets, tile, fittings fixtures and lighting. The most dramatic feature is the patterned floor tile and the navy blue painted ship lap wall behind the vanity.
The master was another project. First, we enlarged the bathroom and an adjacent closet by straightening out the walls across the entire length of the bedroom. This gave us the space to create a lovely bathroom complete with a double bowl sink, medicine cabinet, wash let toilet and a beautiful shower.
7 892 foton på badrum, med laminatgolv och klinkergolv i terrakotta
7

