1 706 foton på badrum, med ljust trägolv och ett nedsänkt handfat
Sortera efter:Populärt i dag
101 - 120 av 1 706 foton

The relaxed vibe of this vacation home carries through to the spa-like master bathroom to create a feeling of tranquility.
Inspiration för stora maritima en-suite badrum, med skåp i shakerstil, gröna skåp, ett fristående badkar, en dubbeldusch, en bidé, beige kakel, marmorkakel, beige väggar, ljust trägolv, ett nedsänkt handfat, marmorbänkskiva, grått golv och dusch med gångjärnsdörr
Inspiration för stora maritima en-suite badrum, med skåp i shakerstil, gröna skåp, ett fristående badkar, en dubbeldusch, en bidé, beige kakel, marmorkakel, beige väggar, ljust trägolv, ett nedsänkt handfat, marmorbänkskiva, grått golv och dusch med gångjärnsdörr
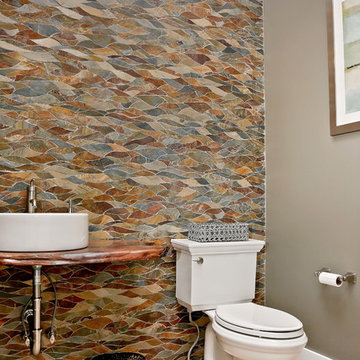
The Montauk, our new model home and design center is now open in the sought after community of Showfield in Lewes. This Hampton’s inspired modern farmhouse feel is a collaboration between Garrison Homes, Element Design and Rsquare in Rehoboth. The Garrison quality craftsmanship can be seen in every inch of this home. Here are some photos of our favorite spaces, but stop by and tour this incredible model to see first hand what makes a Garrison Home so different.
The model is open daily Monday through Friday, 9am-5pm and weekends 11am – 4pm.
See floorplans for the Montauk at http://garrisonhomes.com/floor-plans/garrison-custom-collection/the-montauk/

Luscious Bathroom in Storrington, West Sussex
A luscious green bathroom design is complemented by matt black accents and unique platform for a feature bath.
The Brief
The aim of this project was to transform a former bedroom into a contemporary family bathroom, complete with a walk-in shower and freestanding bath.
This Storrington client had some strong design ideas, favouring a green theme with contemporary additions to modernise the space.
Storage was also a key design element. To help minimise clutter and create space for decorative items an inventive solution was required.
Design Elements
The design utilises some key desirables from the client as well as some clever suggestions from our bathroom designer Martin.
The green theme has been deployed spectacularly, with metro tiles utilised as a strong accent within the shower area and multiple storage niches. All other walls make use of neutral matt white tiles at half height, with William Morris wallpaper used as a leafy and natural addition to the space.
A freestanding bath has been placed central to the window as a focal point. The bathing area is raised to create separation within the room, and three pendant lights fitted above help to create a relaxing ambience for bathing.
Special Inclusions
Storage was an important part of the design.
A wall hung storage unit has been chosen in a Fjord Green Gloss finish, which works well with green tiling and the wallpaper choice. Elsewhere plenty of storage niches feature within the room. These add storage for everyday essentials, decorative items, and conceal items the client may not want on display.
A sizeable walk-in shower was also required as part of the renovation, with designer Martin opting for a Crosswater enclosure in a matt black finish. The matt black finish teams well with other accents in the room like the Vado brassware and Eastbrook towel rail.
Project Highlight
The platformed bathing area is a great highlight of this family bathroom space.
It delivers upon the freestanding bath requirement of the brief, with soothing lighting additions that elevate the design. Wood-effect porcelain floor tiling adds an additional natural element to this renovation.
The End Result
The end result is a complete transformation from the former bedroom that utilised this space.
The client and our designer Martin have combined multiple great finishes and design ideas to create a dramatic and contemporary, yet functional, family bathroom space.
Discover how our expert designers can transform your own bathroom with a free design appointment and quotation. Arrange a free appointment in showroom or online.
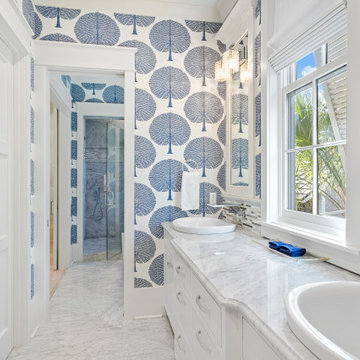
Inspiration för ett stort maritimt grå grått en-suite badrum, med släta luckor, vita skåp, ett fristående badkar, våtrum, en toalettstol med hel cisternkåpa, grå kakel, stickkakel, blå väggar, ljust trägolv, ett nedsänkt handfat, marmorbänkskiva, beiget golv och dusch med gångjärnsdörr

Idéer för att renovera ett mellanstort retro vit vitt en-suite badrum, med släta luckor, vita skåp, ett undermonterat badkar, en dusch/badkar-kombination, en vägghängd toalettstol, orange kakel, röd kakel, keramikplattor, orange väggar, ljust trägolv, ett nedsänkt handfat, flerfärgat golv och dusch med gångjärnsdörr
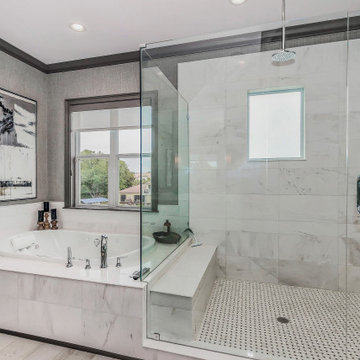
Exempel på ett litet modernt vit vitt en-suite badrum, med släta luckor, skåp i ljust trä, en hörndusch, en toalettstol med hel cisternkåpa, grå väggar, ljust trägolv, ett nedsänkt handfat, bänkskiva i kvarts, brunt golv, dusch med gångjärnsdörr och ett platsbyggt badkar
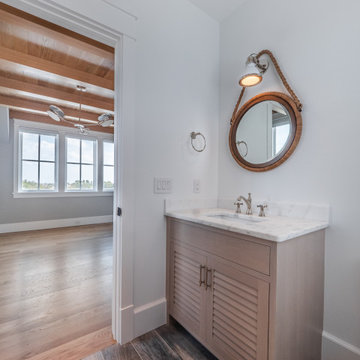
Lantlig inredning av ett vit vitt badrum med dusch, med skåp i ljust trä, en öppen dusch, vita väggar, ljust trägolv, ett nedsänkt handfat, marmorbänkskiva och dusch med gångjärnsdörr

Inspiration för ett maritimt vit vitt toalett, med skåp i shakerstil, blå skåp, en toalettstol med separat cisternkåpa, blå väggar, ljust trägolv, ett nedsänkt handfat och beiget golv
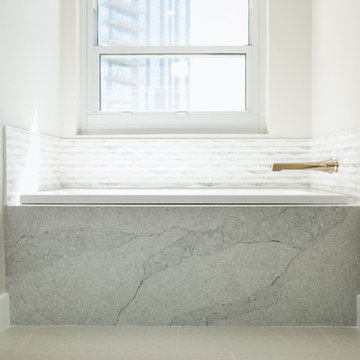
Exempel på ett mellanstort klassiskt vit vitt en-suite badrum, med släta luckor, blå skåp, ljust trägolv, brunt golv, ett hörnbadkar, en hörndusch, vit kakel, marmorkakel, vita väggar, ett nedsänkt handfat, bänkskiva i kvarts och dusch med gångjärnsdörr

The powder room is dramatic update to the old and Corian vanity. The original mirror was cut and stacked vertically on stand-offs with new floor-to-ceiling back lighting. The custom 14K gold back splash adds and artistic quality. The figured walnut panel is actually a working drawer and the vanity floats off the wall.
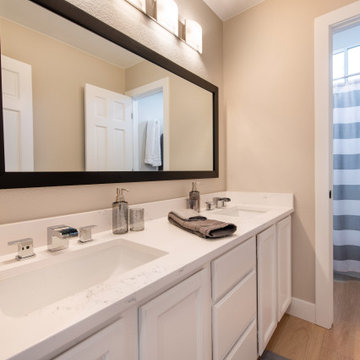
Idéer för att renovera ett litet funkis vit vitt badrum, med släta luckor, vita skåp, ljust trägolv, ett nedsänkt handfat, bänkskiva i kvartsit och dusch med duschdraperi
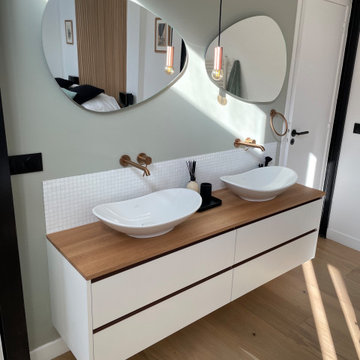
Meuble vasque façades laquées avec passe main aluminium anodisé cuivre. Plan de travail chêne massif.
Foto på ett funkis badrum, med vita skåp, ett platsbyggt badkar, ljust trägolv och ett nedsänkt handfat
Foto på ett funkis badrum, med vita skåp, ett platsbyggt badkar, ljust trägolv och ett nedsänkt handfat
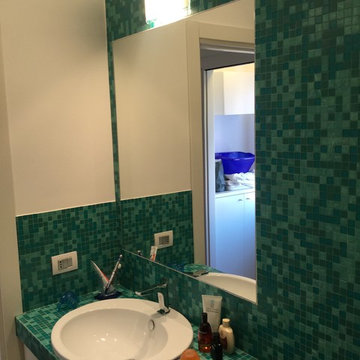
Idéer för stora funkis grönt badrum med dusch, med öppna hyllor, vita skåp, ett platsbyggt badkar, grön kakel, mosaik, vita väggar, ljust trägolv, ett nedsänkt handfat, kaklad bänkskiva och dusch med gångjärnsdörr
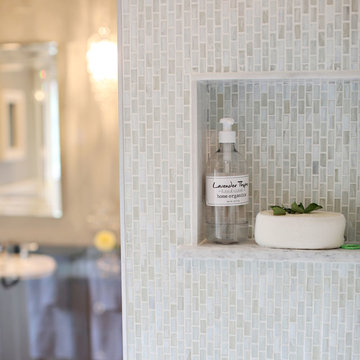
In season 6, episode 13 of Bath Crashers, contractor and host Matt Muenster and his team transform a family’s dull master bathroom into a luxury getaway.
The huge walk-in shower has two rain shower heads and a Séura Hydra Indoor Waterproof TV that is seamlessly built into the shower tile wall. The Séura Indoor Waterproof TV is designed for wet environments and won’t fog up in a steamy room. These TVs can be custom colored to match the room’s décor. Séura’s standard Pearl White TV color was chosen to complement the tiled wall.
The Séura Indoor Waterproof TV is perfectly recessed into the shower wall tile, providing an elegant and impressive display.
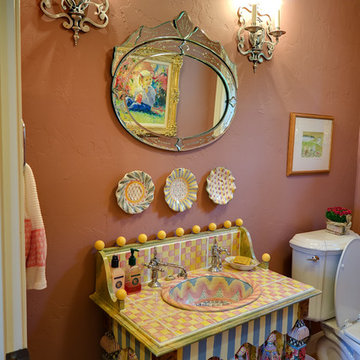
Fun patterns liven up this kid's bathroom.
Foto på ett mellanstort eklektiskt flerfärgad toalett, med ljust trägolv, ett nedsänkt handfat, kaklad bänkskiva, en toalettstol med separat cisternkåpa, flerfärgad kakel och rosa väggar
Foto på ett mellanstort eklektiskt flerfärgad toalett, med ljust trägolv, ett nedsänkt handfat, kaklad bänkskiva, en toalettstol med separat cisternkåpa, flerfärgad kakel och rosa väggar
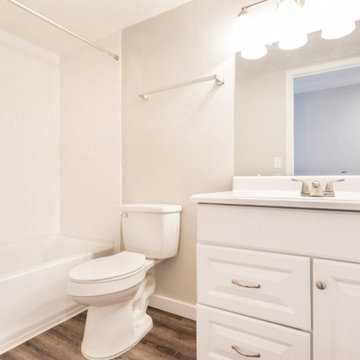
Foto på ett mellanstort vintage flerfärgad en-suite badrum, med vita skåp, ett badkar i en alkov, en dusch/badkar-kombination, en toalettstol med separat cisternkåpa, vit kakel, vita väggar, ljust trägolv, ett nedsänkt handfat, brunt golv, dusch med duschdraperi, skåp i shakerstil, tunnelbanekakel och marmorbänkskiva
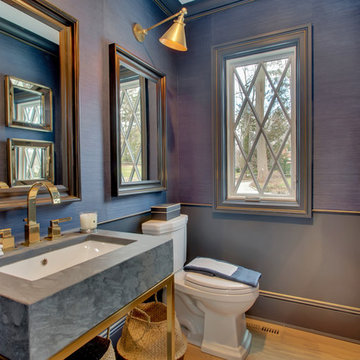
This bold blue powder room contrasts the mainly white updated custom 1940's Cape Ranch. With a blue stone drop-in sink blue textured wallpaper, , blue wood wainscoting, gold fixtures and accents,and a diamond panel window, this sharp room is an eye-catcher that adds a blast of color to the home.
Architect: T.J. Costello - Hierarchy Architecture + Design, PLLC
Interior Designer: Helena Clunies-Ross
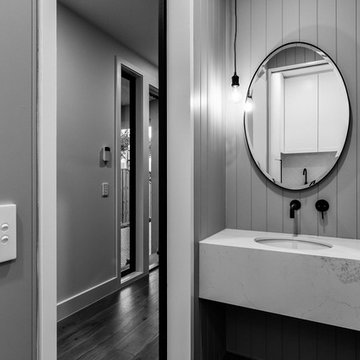
Idéer för att renovera ett litet vintage vit vitt badrum med dusch, med öppna hyllor, vita skåp, en toalettstol med hel cisternkåpa, grå kakel, grå väggar, ljust trägolv, ett nedsänkt handfat, marmorbänkskiva och beiget golv
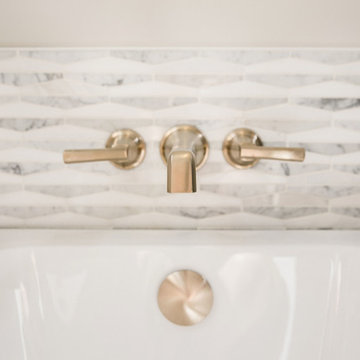
Idéer för ett stort klassiskt vit en-suite badrum, med släta luckor, bruna skåp, ett hörnbadkar, en hörndusch, vit kakel, marmorkakel, vita väggar, ett nedsänkt handfat, bänkskiva i kvarts, grått golv, dusch med gångjärnsdörr och ljust trägolv
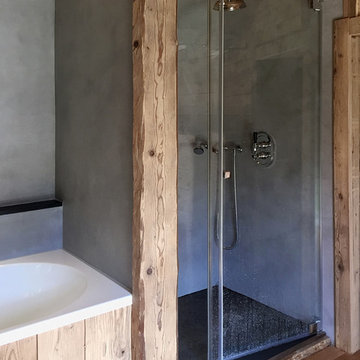
Lantlig inredning av ett mellanstort badrum för barn, med ett nedsänkt handfat, släta luckor, skåp i mellenmörkt trä, bänkskiva i akrylsten, ett badkar i en alkov, en öppen dusch, en vägghängd toalettstol, grå väggar och ljust trägolv
1 706 foton på badrum, med ljust trägolv och ett nedsänkt handfat
6