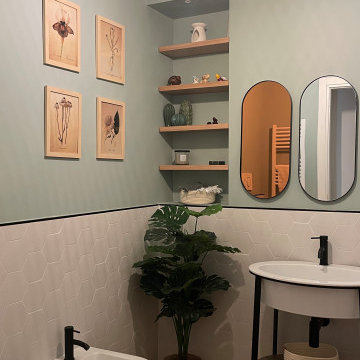514 foton på badrum, med gröna väggar och ljust trägolv
Sortera efter:
Budget
Sortera efter:Populärt i dag
1 - 20 av 514 foton
Artikel 1 av 3
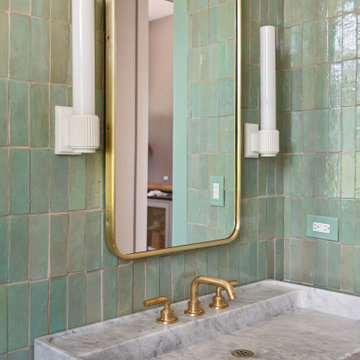
Powder room featuring white oak flooring, bold green handmade zellige tile on all walls, a brass and Carrara marble console sink, brass fixtures and custom white sconces by Urban Electric Company.

Luscious Bathroom in Storrington, West Sussex
A luscious green bathroom design is complemented by matt black accents and unique platform for a feature bath.
The Brief
The aim of this project was to transform a former bedroom into a contemporary family bathroom, complete with a walk-in shower and freestanding bath.
This Storrington client had some strong design ideas, favouring a green theme with contemporary additions to modernise the space.
Storage was also a key design element. To help minimise clutter and create space for decorative items an inventive solution was required.
Design Elements
The design utilises some key desirables from the client as well as some clever suggestions from our bathroom designer Martin.
The green theme has been deployed spectacularly, with metro tiles utilised as a strong accent within the shower area and multiple storage niches. All other walls make use of neutral matt white tiles at half height, with William Morris wallpaper used as a leafy and natural addition to the space.
A freestanding bath has been placed central to the window as a focal point. The bathing area is raised to create separation within the room, and three pendant lights fitted above help to create a relaxing ambience for bathing.
Special Inclusions
Storage was an important part of the design.
A wall hung storage unit has been chosen in a Fjord Green Gloss finish, which works well with green tiling and the wallpaper choice. Elsewhere plenty of storage niches feature within the room. These add storage for everyday essentials, decorative items, and conceal items the client may not want on display.
A sizeable walk-in shower was also required as part of the renovation, with designer Martin opting for a Crosswater enclosure in a matt black finish. The matt black finish teams well with other accents in the room like the Vado brassware and Eastbrook towel rail.
Project Highlight
The platformed bathing area is a great highlight of this family bathroom space.
It delivers upon the freestanding bath requirement of the brief, with soothing lighting additions that elevate the design. Wood-effect porcelain floor tiling adds an additional natural element to this renovation.
The End Result
The end result is a complete transformation from the former bedroom that utilised this space.
The client and our designer Martin have combined multiple great finishes and design ideas to create a dramatic and contemporary, yet functional, family bathroom space.
Discover how our expert designers can transform your own bathroom with a free design appointment and quotation. Arrange a free appointment in showroom or online.
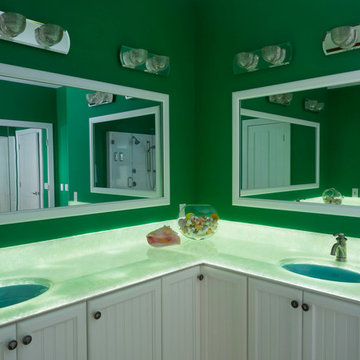
Jim Schmid Photography
Idéer för ett stort maritimt grön en-suite badrum, med luckor med profilerade fronter, vita skåp, ett fristående badkar, en hörndusch, stenhäll, gröna väggar, ljust trägolv, ett undermonterad handfat och bänkskiva i onyx
Idéer för ett stort maritimt grön en-suite badrum, med luckor med profilerade fronter, vita skåp, ett fristående badkar, en hörndusch, stenhäll, gröna väggar, ljust trägolv, ett undermonterad handfat och bänkskiva i onyx
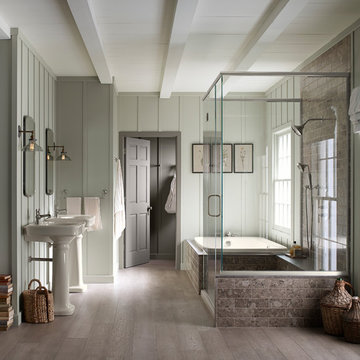
Paneled walls in Benjamin Moore's Iceberg 2122-50 reflect in the mirrored flecks of the Silestone® White Platinum backsplash while the high-arching Polished Chrome faucet accentuates the kitchen's effortless beauty. A classic, creamy vintage-style sink and refreshed antiques add an eclectic allure to the otherwise simple aesthetic.

Klassisk inredning av ett litet toalett, med grön kakel, gröna väggar, ljust trägolv och ett väggmonterat handfat

Liadesign
Idéer för att renovera ett litet funkis vit vitt badrum med dusch, med släta luckor, skåp i ljust trä, en dusch i en alkov, en toalettstol med separat cisternkåpa, flerfärgad kakel, porslinskakel, gröna väggar, ljust trägolv, ett fristående handfat, laminatbänkskiva och dusch med skjutdörr
Idéer för att renovera ett litet funkis vit vitt badrum med dusch, med släta luckor, skåp i ljust trä, en dusch i en alkov, en toalettstol med separat cisternkåpa, flerfärgad kakel, porslinskakel, gröna väggar, ljust trägolv, ett fristående handfat, laminatbänkskiva och dusch med skjutdörr

Idéer för att renovera ett litet funkis vit vitt toalett, med möbel-liknande, svarta skåp, en toalettstol med hel cisternkåpa, gul kakel, stenhäll, gröna väggar, ljust trägolv, ett undermonterad handfat, bänkskiva i kvarts och brunt golv
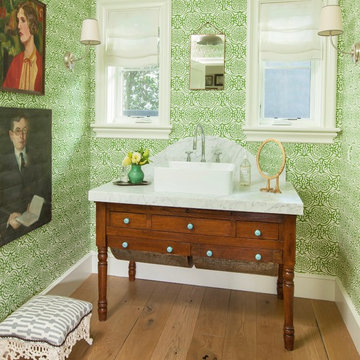
John Ellis for Country Living
Idéer för mellanstora lantliga badrum, med skåp i mörkt trä, gröna väggar, ljust trägolv, ett fristående handfat, marmorbänkskiva och brunt golv
Idéer för mellanstora lantliga badrum, med skåp i mörkt trä, gröna väggar, ljust trägolv, ett fristående handfat, marmorbänkskiva och brunt golv
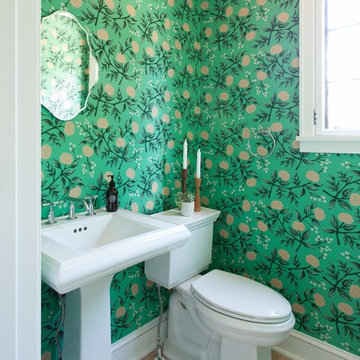
Inredning av ett klassiskt litet toalett, med en toalettstol med separat cisternkåpa, gröna väggar, ljust trägolv, ett piedestal handfat och beiget golv

The 1790 Garvin-Weeks Farmstead is a beautiful farmhouse with Georgian and Victorian period rooms as well as a craftsman style addition from the early 1900s. The original house was from the late 18th century, and the barn structure shortly after that. The client desired architectural styles for her new master suite, revamped kitchen, and family room, that paid close attention to the individual eras of the home. The master suite uses antique furniture from the Georgian era, and the floral wallpaper uses stencils from an original vintage piece. The kitchen and family room are classic farmhouse style, and even use timbers and rafters from the original barn structure. The expansive kitchen island uses reclaimed wood, as does the dining table. The custom cabinetry, milk paint, hand-painted tiles, soapstone sink, and marble baking top are other important elements to the space. The historic home now shines.
Eric Roth

Inspiration för ett litet maritimt grön grönt toalett, med gröna skåp, en toalettstol med hel cisternkåpa, grön kakel, porslinskakel, gröna väggar, ljust trägolv, ett fristående handfat, bänkskiva i kvarts och gult golv
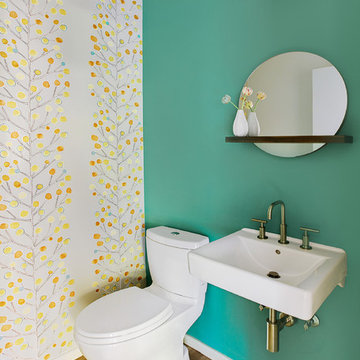
Erin Riddle of KLIK Concepts & Parallel Photography
Inspiration för ett litet funkis toalett, med en toalettstol med separat cisternkåpa, ett väggmonterat handfat, ljust trägolv och gröna väggar
Inspiration för ett litet funkis toalett, med en toalettstol med separat cisternkåpa, ett väggmonterat handfat, ljust trägolv och gröna väggar
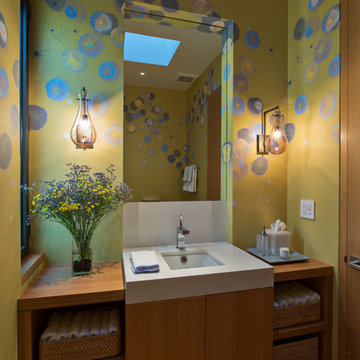
Frank Perez Photographer
Inspiration för ett litet funkis brun brunt toalett, med släta luckor, skåp i mellenmörkt trä, gröna väggar, ljust trägolv, ett undermonterad handfat och träbänkskiva
Inspiration för ett litet funkis brun brunt toalett, med släta luckor, skåp i mellenmörkt trä, gröna väggar, ljust trägolv, ett undermonterad handfat och träbänkskiva

Modern inredning av ett litet toalett, med släta luckor, vita skåp, en toalettstol med separat cisternkåpa, grön kakel, porslinskakel, gröna väggar, ljust trägolv, ett fristående handfat och träbänkskiva
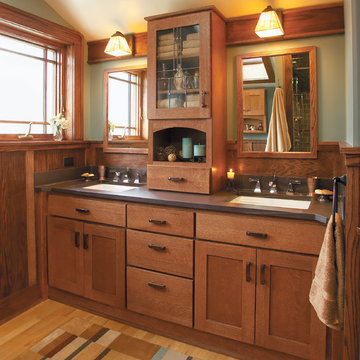
The bathroom was created with Fieldstone Cabinetry's Farmington door style in Quarter Sawn Oak finished in a cabinet color called Toffee with Chocolate glaze. Some door received glass inserts in the "Mission" pattern.
Photo courtesy of DIY Network.

Exempel på ett mellanstort klassiskt vit vitt toalett, med släta luckor, skåp i mellenmörkt trä, en toalettstol med separat cisternkåpa, gröna väggar, ljust trägolv, ett undermonterad handfat och bänkskiva i kvarts
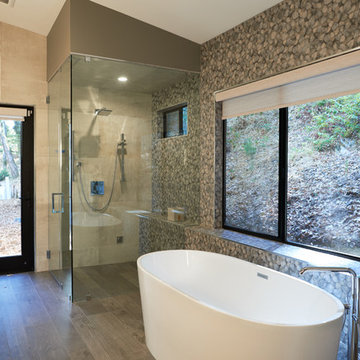
Peter Samuels
Bild på ett mellanstort funkis gul gult en-suite badrum, med släta luckor, vita skåp, ett fristående badkar, en vägghängd toalettstol, grön kakel, porslinskakel, gröna väggar, ljust trägolv, ett fristående handfat, marmorbänkskiva, en hörndusch, beiget golv och dusch med gångjärnsdörr
Bild på ett mellanstort funkis gul gult en-suite badrum, med släta luckor, vita skåp, ett fristående badkar, en vägghängd toalettstol, grön kakel, porslinskakel, gröna väggar, ljust trägolv, ett fristående handfat, marmorbänkskiva, en hörndusch, beiget golv och dusch med gångjärnsdörr

Proyecto realizado por Meritxell Ribé - The Room Studio
Construcción: The Room Work
Fotografías: Mauricio Fuertes
Bild på ett mellanstort maritimt vit vitt toalett, med skåp i ljust trä, gröna väggar, ljust trägolv, ett fristående handfat, laminatbänkskiva, brunt golv, släta luckor och grön kakel
Bild på ett mellanstort maritimt vit vitt toalett, med skåp i ljust trä, gröna väggar, ljust trägolv, ett fristående handfat, laminatbänkskiva, brunt golv, släta luckor och grön kakel
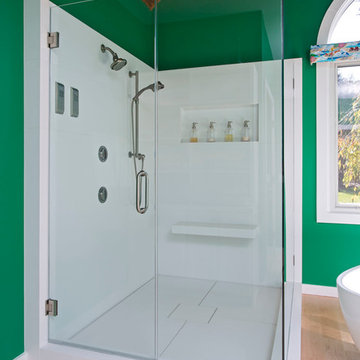
Jim Schmid Photography
Inredning av ett maritimt stort en-suite badrum, med luckor med profilerade fronter, vita skåp, ett fristående badkar, en hörndusch, bänkskiva i onyx, stenhäll, gröna väggar, ljust trägolv och ett undermonterad handfat
Inredning av ett maritimt stort en-suite badrum, med luckor med profilerade fronter, vita skåp, ett fristående badkar, en hörndusch, bänkskiva i onyx, stenhäll, gröna väggar, ljust trägolv och ett undermonterad handfat
514 foton på badrum, med gröna väggar och ljust trägolv
1

