3 637 foton på badrum, med luckor med infälld panel och en dubbeldusch
Sortera efter:
Budget
Sortera efter:Populärt i dag
161 - 180 av 3 637 foton
Artikel 1 av 3
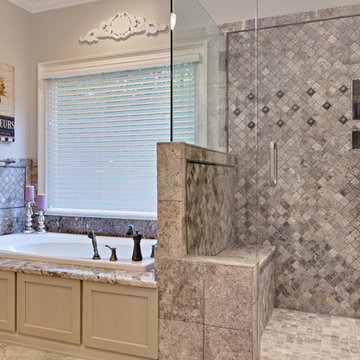
Traditional Master Bath
Sacha Griffin
Bild på ett stort vintage beige beige en-suite badrum, med luckor med infälld panel, beige skåp, ett platsbyggt badkar, en dubbeldusch, flerfärgad kakel, travertinkakel, klinkergolv i porslin, dusch med gångjärnsdörr, beige väggar, granitbänkskiva och beiget golv
Bild på ett stort vintage beige beige en-suite badrum, med luckor med infälld panel, beige skåp, ett platsbyggt badkar, en dubbeldusch, flerfärgad kakel, travertinkakel, klinkergolv i porslin, dusch med gångjärnsdörr, beige väggar, granitbänkskiva och beiget golv
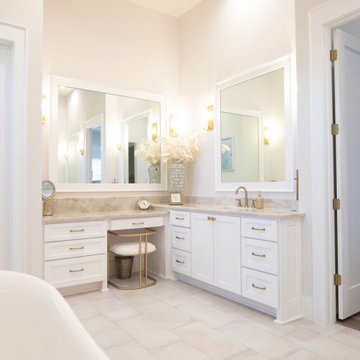
Inspiration för stora klassiska beige en-suite badrum, med luckor med infälld panel, vita skåp, ett fristående badkar, en dubbeldusch, beige väggar, travertin golv, ett undermonterad handfat, beiget golv och med dusch som är öppen
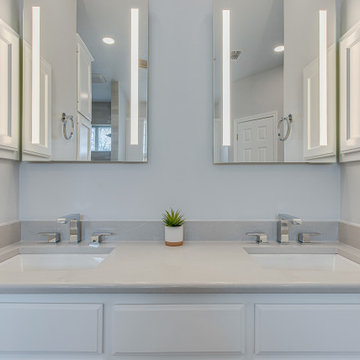
It is a common story. A couple has lived with their builder-grade bathroom for as long as they can and are ready for something upgraded and more functional. They wanted to create a bathroom that would be safe for them as they age in place and a new fresh design.
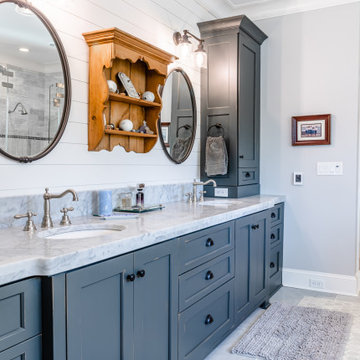
Modern Farmhouse bright and airy, large master bathroom. Marble flooring, tile work, and quartz countertops with shiplap accents and a free-standing bath.
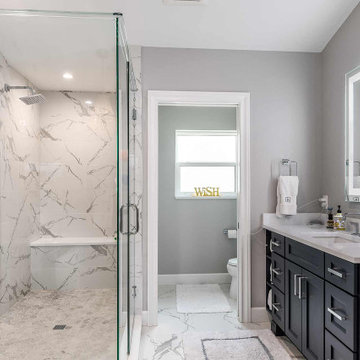
Bild på ett stort maritimt vit vitt en-suite badrum, med luckor med infälld panel, grå skåp, ett fristående badkar, en dubbeldusch, grå kakel, grå väggar, ett undermonterad handfat, bänkskiva i kvarts, grått golv och dusch med gångjärnsdörr
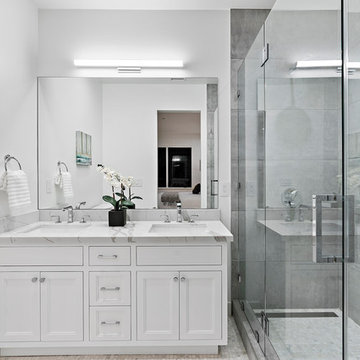
Idéer för stora vintage vitt badrum, med luckor med infälld panel, vita skåp, en dubbeldusch, grå kakel, keramikplattor, vita väggar, klinkergolv i keramik, ett undermonterad handfat, bänkskiva i kvartsit, dusch med gångjärnsdörr och beiget golv
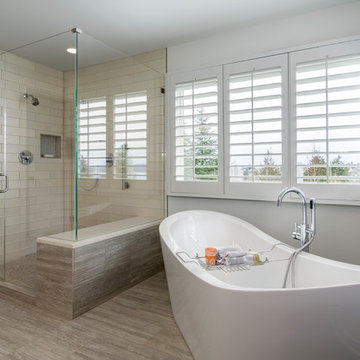
Inredning av ett klassiskt stort en-suite badrum, med luckor med infälld panel, grå skåp, ett fristående badkar, en dubbeldusch, en toalettstol med hel cisternkåpa, beige kakel, glaskakel, grå väggar, klinkergolv i porslin, ett fristående handfat, bänkskiva i kvarts, grått golv och dusch med gångjärnsdörr
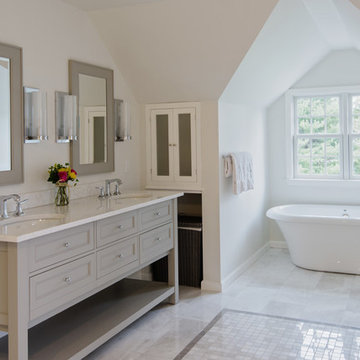
Nina Pomeroy
Inredning av ett klassiskt stort en-suite badrum, med luckor med infälld panel, grå skåp, ett fristående badkar, en dubbeldusch, en toalettstol med hel cisternkåpa, grå kakel, stenkakel, grå väggar, marmorgolv, ett undermonterad handfat och marmorbänkskiva
Inredning av ett klassiskt stort en-suite badrum, med luckor med infälld panel, grå skåp, ett fristående badkar, en dubbeldusch, en toalettstol med hel cisternkåpa, grå kakel, stenkakel, grå väggar, marmorgolv, ett undermonterad handfat och marmorbänkskiva
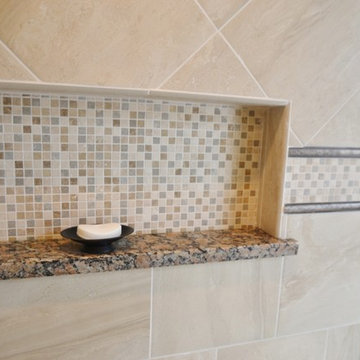
As if chocolate wasn't luxurious enough on its own, this Worthington, Ohio, bathroom remodel makes it even more luxurious. The rich color of Kraftmaid's Northwicke style cabinets in cherry peppercorn add an extra decadence to this bathroom remodel. The countertops are Giallo Boreal granite. The porcelain tile for the shower, from Hamilton Parker Company, is Emil Anthology Velvet Marble - 12x12 in the shower and 12x24 for the floor.

Dick Wood
Idéer för att renovera ett lantligt badrum med dusch, med ett undermonterad handfat, luckor med infälld panel, skåp i ljust trä, granitbänkskiva, ett badkar i en alkov, en dubbeldusch, en toalettstol med separat cisternkåpa, flerfärgad kakel, stenkakel, bruna väggar och klinkergolv i porslin
Idéer för att renovera ett lantligt badrum med dusch, med ett undermonterad handfat, luckor med infälld panel, skåp i ljust trä, granitbänkskiva, ett badkar i en alkov, en dubbeldusch, en toalettstol med separat cisternkåpa, flerfärgad kakel, stenkakel, bruna väggar och klinkergolv i porslin
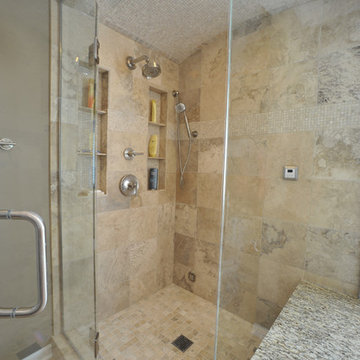
The shower ceiling was arched to prevent the steam condensation from dripping on the homeowners while they showered. The shower walls, floor, ceiling, and tub surround were covered with various size natural stone in an earth tone. The shower ceiling was tiled with 2" mosaic tiles, the tub desk and shower walls were covered with a 12" square tile. One 6" recessed light was added to the shower's arched ceiling as well.
The 3/8" heavy glass in-line panel, 74" door and buttress panel shower door included a pivoting transom at the top to allow for the dissipation of steam to the exhaust fan placed nearby. Brushed nickel panel hinges and pulls were selected for architectural detail and consistency.
One of the homeowner's goals for this remodel project was to eliminate the dark and boxy feel of the bathroom. By removing the shower wall, installing the new 90 degree glass surround to the tub deck, the space was opened and the natural light from the existing windows was allowed into the shower area accomplishing their goal.
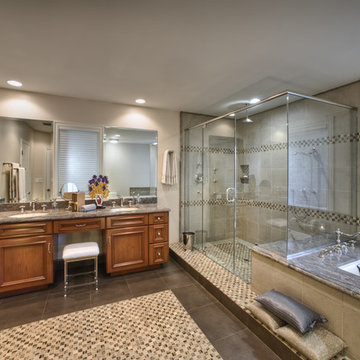
Here we have a master bathroom, a part of the master suite addition, providing elegant living with ample space for everything one would need. The spacious shower and seat for two is an extension of the granite that surrounds the tub. The use of tile and granite along with mosaic tiles creates a very appealing combination.
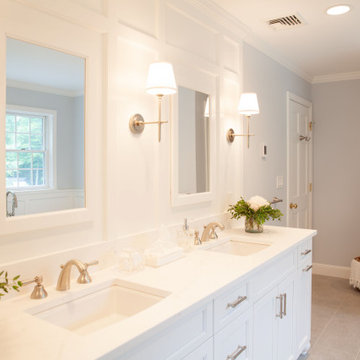
Each viewpoint of this master bath is stunning. From the stand alone soaking tub to the built-in bench seat with hidden storage, each part of this space was carefully considered. The custom wainscoting expertly blends into the shower knee wall where you find a beautiful tile feature area within the shower niche. The opposite exterior wall boasts a completely custom vanity complete with his and hers sinks, crown molding that encases two vanity mirrors and decorative sconces, as well as decorative details like the vanity legs. We are so excited with the end result of this timeless master bathroom!
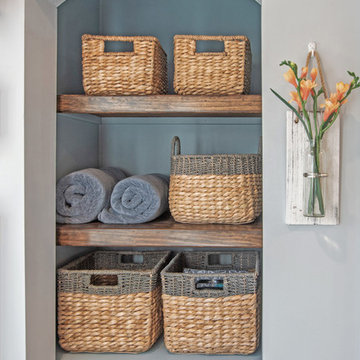
This spa-like transitional master bathroom features an elegant alcove for stylish storage.
Idéer för mellanstora vintage svart badrum, med luckor med infälld panel, vita skåp, en dubbeldusch, en toalettstol med separat cisternkåpa, vit kakel, tunnelbanekakel, blå väggar, vinylgolv, ett undermonterad handfat, granitbänkskiva, brunt golv och dusch med gångjärnsdörr
Idéer för mellanstora vintage svart badrum, med luckor med infälld panel, vita skåp, en dubbeldusch, en toalettstol med separat cisternkåpa, vit kakel, tunnelbanekakel, blå väggar, vinylgolv, ett undermonterad handfat, granitbänkskiva, brunt golv och dusch med gångjärnsdörr
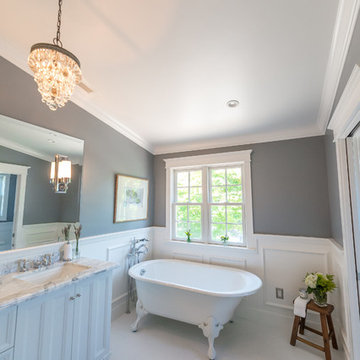
Stacey Pentland Photography
Exempel på ett mellanstort lantligt en-suite badrum, med luckor med infälld panel, vita skåp, ett badkar med tassar, en dubbeldusch, en toalettstol med separat cisternkåpa, vit kakel, tunnelbanekakel, grå väggar, mosaikgolv, ett undermonterad handfat och marmorbänkskiva
Exempel på ett mellanstort lantligt en-suite badrum, med luckor med infälld panel, vita skåp, ett badkar med tassar, en dubbeldusch, en toalettstol med separat cisternkåpa, vit kakel, tunnelbanekakel, grå väggar, mosaikgolv, ett undermonterad handfat och marmorbänkskiva
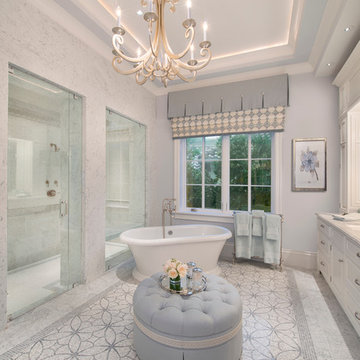
Inspiration för stora klassiska en-suite badrum, med ett undermonterad handfat, luckor med infälld panel, vita skåp, ett fristående badkar, en dubbeldusch, vit kakel, grå väggar och marmorgolv
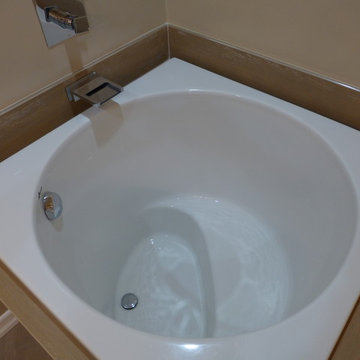
Inspiration för små klassiska en-suite badrum, med ett undermonterad handfat, luckor med infälld panel, skåp i mörkt trä, bänkskiva i kvarts, ett japanskt badkar, en dubbeldusch, en toalettstol med hel cisternkåpa, beige kakel, porslinskakel, beige väggar och klinkergolv i porslin
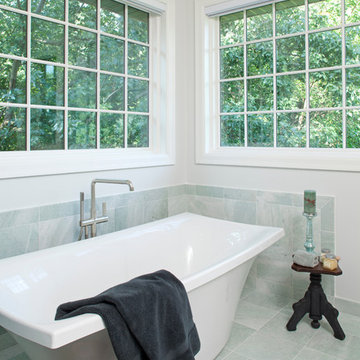
Free standing tub is enclosed by natural lighting and ming green marble. Of course, in Minnesota, the floor is heated.
Jon Huelskamp, Landmark Photography
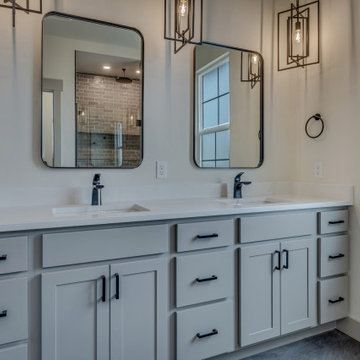
Idéer för att renovera ett mellanstort lantligt vit vitt en-suite badrum, med luckor med infälld panel, grå skåp, en dubbeldusch, en toalettstol med separat cisternkåpa, vita väggar, klinkergolv i keramik, ett undermonterad handfat, bänkskiva i kvarts, svart golv och dusch med gångjärnsdörr
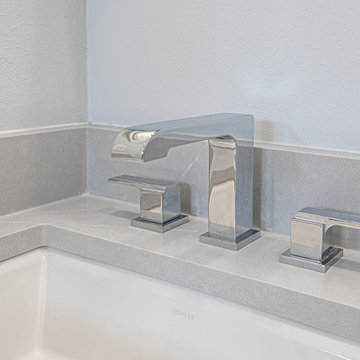
It is a common story. A couple has lived with their builder-grade bathroom for as long as they can and are ready for something upgraded and more functional. They wanted to create a bathroom that would be safe for them as they age in place and a new fresh design.
3 637 foton på badrum, med luckor med infälld panel och en dubbeldusch
9
