3 708 foton på badrum, med luckor med infälld panel och en dubbeldusch
Sortera efter:
Budget
Sortera efter:Populärt i dag
121 - 140 av 3 708 foton
Artikel 1 av 3
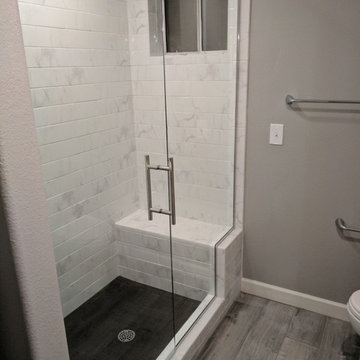
Guest Bathroom remodel in gray and white color palette. Gorgeous walk-in shower features polished porcelain 4x16 tile on the wall and shower seat with 2"x2" tiles on the shower floor.
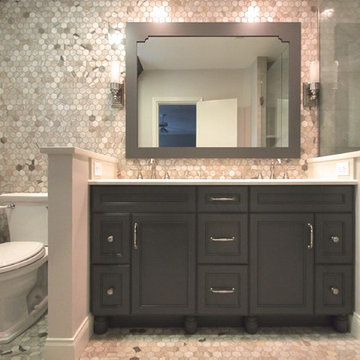
Exempel på ett mellanstort klassiskt en-suite badrum, med luckor med infälld panel, skåp i mörkt trä, en dubbeldusch, grå kakel, grå väggar, ett undermonterad handfat, bänkskiva i kvartsit, grått golv, dusch med gångjärnsdörr, marmorkakel och marmorgolv
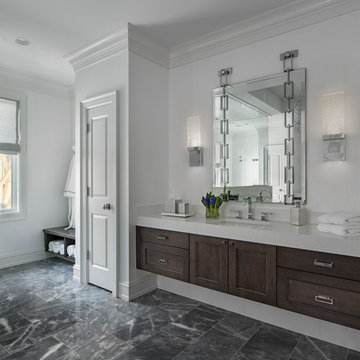
Stunning bathroom with large walk through shower and freestanding bath.
Inspiration för ett stort vintage en-suite badrum, med luckor med infälld panel, skåp i mörkt trä, ett fristående badkar, en dubbeldusch, ett nedsänkt handfat, svart och vit kakel, grå kakel, vita väggar, marmorgolv och bänkskiva i kvartsit
Inspiration för ett stort vintage en-suite badrum, med luckor med infälld panel, skåp i mörkt trä, ett fristående badkar, en dubbeldusch, ett nedsänkt handfat, svart och vit kakel, grå kakel, vita väggar, marmorgolv och bänkskiva i kvartsit
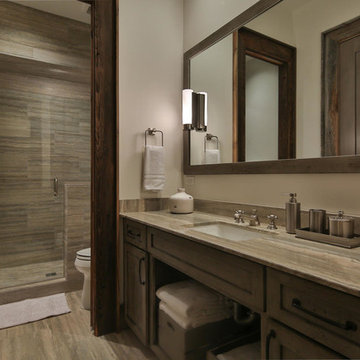
Inspiration för ett stort funkis en-suite badrum, med luckor med infälld panel, skåp i mörkt trä, en dubbeldusch, en toalettstol med hel cisternkåpa, beige kakel, stenhäll, beige väggar, kalkstensgolv, ett undermonterad handfat och bänkskiva i kalksten
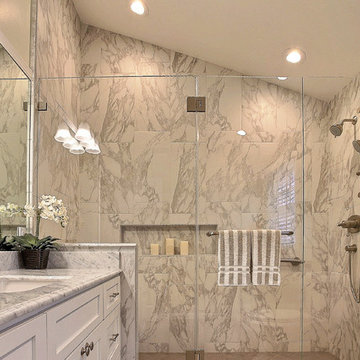
We converted this small master bathroom into a large feeling oasis by raising the ceiling, adding lighting, and upgrading all features and fixtures. The large format multi-tiles compliment the counter tops and give this bathroom style and elegance.
Photo Credit: marilyn cunningham photography
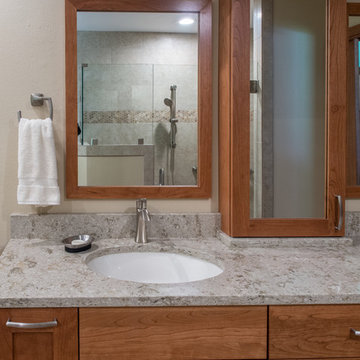
Ample storage and counter space characterize this bathroom vanity.
Photo by A Kitchen That Works LLC
Idéer för att renovera ett mellanstort vintage grå grått en-suite badrum, med ett undermonterad handfat, luckor med infälld panel, skåp i mellenmörkt trä, bänkskiva i kvarts, en dubbeldusch, en toalettstol med separat cisternkåpa, beige kakel, porslinskakel, beige väggar, linoleumgolv, beiget golv och dusch med gångjärnsdörr
Idéer för att renovera ett mellanstort vintage grå grått en-suite badrum, med ett undermonterad handfat, luckor med infälld panel, skåp i mellenmörkt trä, bänkskiva i kvarts, en dubbeldusch, en toalettstol med separat cisternkåpa, beige kakel, porslinskakel, beige väggar, linoleumgolv, beiget golv och dusch med gångjärnsdörr
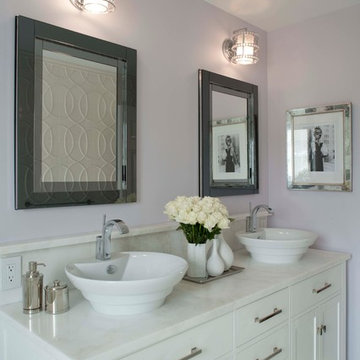
Renovation- teen girl hall bath. REstoration Hardware Vanity. Custom stone top with vessel sinks. Mirrored medicine Cabinets; Crystal beaded sconces and artwork from Trowbridge . Lavender walls
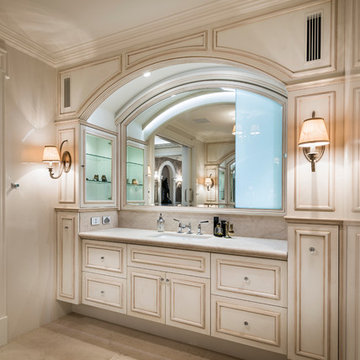
Interior Architecture design detail, finishes decor & furniture
by Jodie Cooper Design
Exempel på ett stort klassiskt en-suite badrum, med luckor med infälld panel, skåp i slitet trä, en dubbeldusch, beige kakel, stenkakel, beige väggar, marmorgolv, ett undermonterad handfat och marmorbänkskiva
Exempel på ett stort klassiskt en-suite badrum, med luckor med infälld panel, skåp i slitet trä, en dubbeldusch, beige kakel, stenkakel, beige väggar, marmorgolv, ett undermonterad handfat och marmorbänkskiva

Our Princeton architects designed this spacious shower and made room for a freestanding soaking tub as well in a space which previously featured a built-in jacuzzi bath. The floor and walls of the shower feature La Marca Polished Statuario Nuovo, a porcelain tile with the look and feel of marble. The new vanity is by Greenfield Cabinetry in Benjamin Moore Polaris Blue.
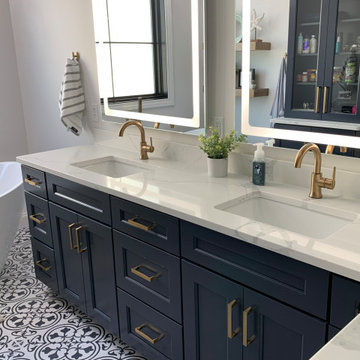
This master bath design features KraftMaid's Breslin door style in Midnight, Envi Quartz in Statuatio Fiora, Berenson Hardware's Swagger Collection modern brushed gold pulls, and Delta faucets.
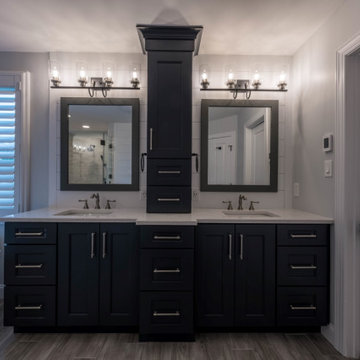
Idéer för att renovera ett mellanstort lantligt vit vitt en-suite badrum, med luckor med infälld panel, blå skåp, ett fristående badkar, en dubbeldusch, en toalettstol med separat cisternkåpa, vit kakel, keramikplattor, grå väggar, klinkergolv i porslin, ett undermonterad handfat, bänkskiva i kvarts, grått golv och dusch med gångjärnsdörr
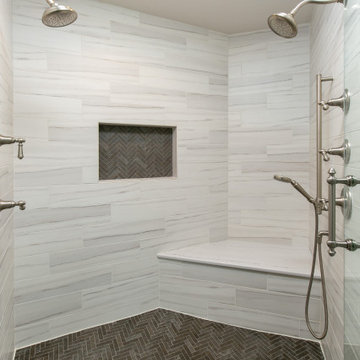
The new shower turned out fabulous with its built-in bench, tiled niche and dual showerheads. The Kohler Artifacts fixtures are really showcased here! The shower walls are also Zebrino Michelangelo but in 6x24. The floor is Blue Lagos tile in Suede in a Herringbone mosaic.
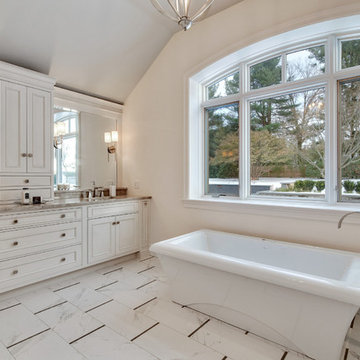
Updated luxury master bath
Idéer för mycket stora lantliga grått en-suite badrum, med luckor med infälld panel, vita skåp, en dubbeldusch, en toalettstol med hel cisternkåpa, marmorgolv, ett undermonterad handfat, marmorbänkskiva, vitt golv och dusch med gångjärnsdörr
Idéer för mycket stora lantliga grått en-suite badrum, med luckor med infälld panel, vita skåp, en dubbeldusch, en toalettstol med hel cisternkåpa, marmorgolv, ett undermonterad handfat, marmorbänkskiva, vitt golv och dusch med gångjärnsdörr

The owners of this home came to us with a plan to build a new high-performance home that physically and aesthetically fit on an infill lot in an old well-established neighborhood in Bellingham. The Craftsman exterior detailing, Scandinavian exterior color palette, and timber details help it blend into the older neighborhood. At the same time the clean modern interior allowed their artistic details and displayed artwork take center stage.
We started working with the owners and the design team in the later stages of design, sharing our expertise with high-performance building strategies, custom timber details, and construction cost planning. Our team then seamlessly rolled into the construction phase of the project, working with the owners and Michelle, the interior designer until the home was complete.
The owners can hardly believe the way it all came together to create a bright, comfortable, and friendly space that highlights their applied details and favorite pieces of art.
Photography by Radley Muller Photography
Design by Deborah Todd Building Design Services
Interior Design by Spiral Studios
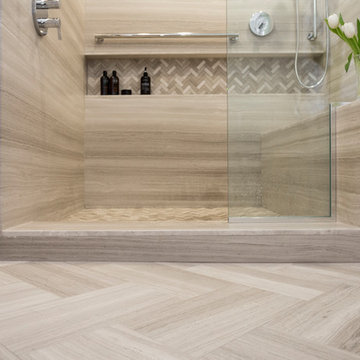
Built Photo
Inredning av ett modernt stort vit vitt en-suite badrum, med luckor med infälld panel, skåp i mellenmörkt trä, dusch med gångjärnsdörr, en dubbeldusch, en toalettstol med separat cisternkåpa, vita väggar, marmorgolv, ett undermonterad handfat, bänkskiva i kvarts och flerfärgat golv
Inredning av ett modernt stort vit vitt en-suite badrum, med luckor med infälld panel, skåp i mellenmörkt trä, dusch med gångjärnsdörr, en dubbeldusch, en toalettstol med separat cisternkåpa, vita väggar, marmorgolv, ett undermonterad handfat, bänkskiva i kvarts och flerfärgat golv
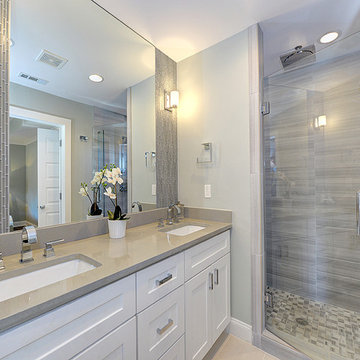
Taking its inspiration from Metro series, Ambiance™ is offered in a 12”x24” size and in two finishes for a terrific look. The beauty of high gloss or polished products may also be susceptible to scratching that is more visible on the surface of the tile.
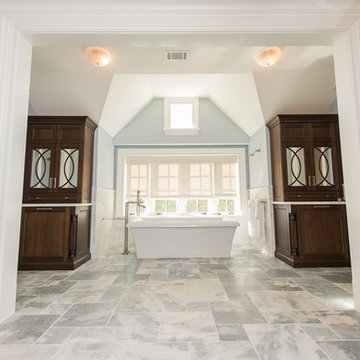
Photographer: Kevin Colquhoun
Idéer för ett mycket stort klassiskt en-suite badrum, med ett undermonterad handfat, luckor med infälld panel, skåp i mörkt trä, granitbänkskiva, ett fristående badkar, en dubbeldusch, en toalettstol med hel cisternkåpa, vit kakel och blå väggar
Idéer för ett mycket stort klassiskt en-suite badrum, med ett undermonterad handfat, luckor med infälld panel, skåp i mörkt trä, granitbänkskiva, ett fristående badkar, en dubbeldusch, en toalettstol med hel cisternkåpa, vit kakel och blå väggar

© Lassiter Photography | ReVisionCharlotte.com
50 tals inredning av ett mellanstort vit vitt en-suite badrum, med luckor med infälld panel, skåp i ljust trä, en dubbeldusch, en toalettstol med separat cisternkåpa, grön kakel, keramikplattor, vita väggar, klinkergolv i keramik, ett undermonterad handfat, bänkskiva i kvarts, svart golv och dusch med gångjärnsdörr
50 tals inredning av ett mellanstort vit vitt en-suite badrum, med luckor med infälld panel, skåp i ljust trä, en dubbeldusch, en toalettstol med separat cisternkåpa, grön kakel, keramikplattor, vita väggar, klinkergolv i keramik, ett undermonterad handfat, bänkskiva i kvarts, svart golv och dusch med gångjärnsdörr
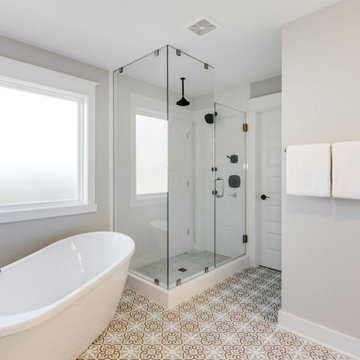
Richmond Hill Design + Build brings you this gorgeous American four-square home, crowned with a charming, black metal roof in Richmond’s historic Ginter Park neighborhood! Situated on a .46 acre lot, this craftsman-style home greets you with double, 8-lite front doors and a grand, wrap-around front porch. Upon entering the foyer, you’ll see the lovely dining room on the left, with crisp, white wainscoting and spacious sitting room/study with French doors to the right. Straight ahead is the large family room with a gas fireplace and flanking 48” tall built-in shelving. A panel of expansive 12’ sliding glass doors leads out to the 20’ x 14’ covered porch, creating an indoor/outdoor living and entertaining space. An amazing kitchen is to the left, featuring a 7’ island with farmhouse sink, stylish gold-toned, articulating faucet, two-toned cabinetry, soft close doors/drawers, quart countertops and premium Electrolux appliances. Incredibly useful butler’s pantry, between the kitchen and dining room, sports glass-front, upper cabinetry and a 46-bottle wine cooler. With 4 bedrooms, 3-1/2 baths and 5 walk-in closets, space will not be an issue. The owner’s suite has a freestanding, soaking tub, large frameless shower, water closet and 2 walk-in closets, as well a nice view of the backyard. Laundry room, with cabinetry and counter space, is conveniently located off of the classic central hall upstairs. Three additional bedrooms, all with walk-in closets, round out the second floor, with one bedroom having attached full bath and the other two bedrooms sharing a Jack and Jill bath. Lovely hickory wood floors, upgraded Craftsman trim package and custom details throughout!
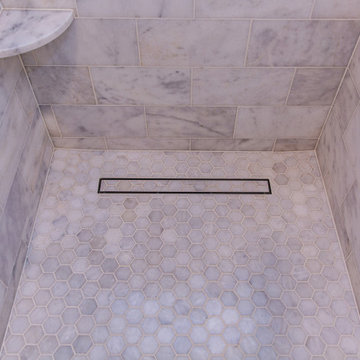
Bild på ett stort vintage vit vitt en-suite badrum, med luckor med infälld panel, grå skåp, ett fristående badkar, en dubbeldusch, grå kakel, marmorkakel, beige väggar, marmorgolv, ett undermonterad handfat, bänkskiva i kvarts, grått golv och dusch med gångjärnsdörr
3 708 foton på badrum, med luckor med infälld panel och en dubbeldusch
7
