3 637 foton på badrum, med luckor med infälld panel och en dubbeldusch
Sortera efter:
Budget
Sortera efter:Populärt i dag
41 - 60 av 3 637 foton
Artikel 1 av 3

Inredning av ett modernt stort vit vitt en-suite badrum, med luckor med infälld panel, skåp i ljust trä, ett fristående badkar, en dubbeldusch, grå kakel, keramikplattor, grå väggar, klinkergolv i keramik, ett fristående handfat, bänkskiva i kvarts, grått golv och dusch med gångjärnsdörr
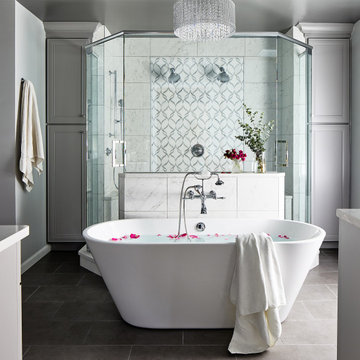
Inspiration för stora klassiska vitt en-suite badrum, med luckor med infälld panel, grå skåp, ett fristående badkar, en dubbeldusch, en toalettstol med separat cisternkåpa, vit kakel, porslinskakel, grå väggar, klinkergolv i porslin, ett undermonterad handfat, bänkskiva i kvarts, grått golv och dusch med gångjärnsdörr
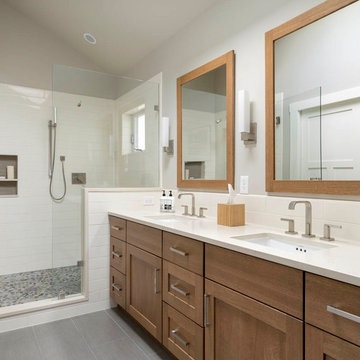
James Maynard, Vantage Architectural Imagery / Magic Factor Media
Bild på ett mellanstort amerikanskt badrum, med luckor med infälld panel, skåp i mellenmörkt trä, en dubbeldusch, ett undermonterad handfat och grått golv
Bild på ett mellanstort amerikanskt badrum, med luckor med infälld panel, skåp i mellenmörkt trä, en dubbeldusch, ett undermonterad handfat och grått golv
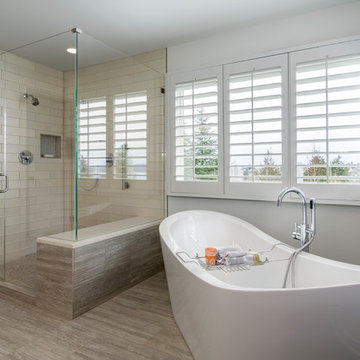
Inredning av ett klassiskt stort en-suite badrum, med luckor med infälld panel, grå skåp, ett fristående badkar, en dubbeldusch, en toalettstol med hel cisternkåpa, beige kakel, glaskakel, grå väggar, klinkergolv i porslin, ett fristående handfat, bänkskiva i kvarts, grått golv och dusch med gångjärnsdörr
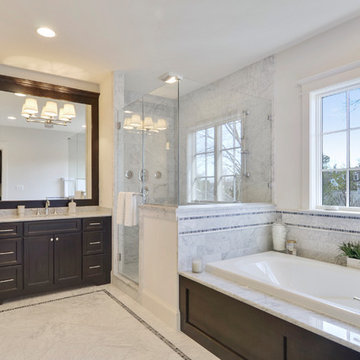
TruPlace
Large Owner's Bath with natural light & high end finishes. Large glass shower with bench & multiple shower heads.
Klassisk inredning av ett stort en-suite badrum, med luckor med infälld panel, skåp i mörkt trä, ett platsbyggt badkar, en dubbeldusch, en toalettstol med separat cisternkåpa, flerfärgad kakel, marmorkakel, vita väggar, marmorgolv, ett integrerad handfat och marmorbänkskiva
Klassisk inredning av ett stort en-suite badrum, med luckor med infälld panel, skåp i mörkt trä, ett platsbyggt badkar, en dubbeldusch, en toalettstol med separat cisternkåpa, flerfärgad kakel, marmorkakel, vita väggar, marmorgolv, ett integrerad handfat och marmorbänkskiva
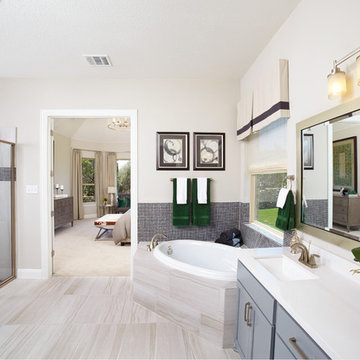
Idéer för stora en-suite badrum, med luckor med infälld panel, grå skåp, ett hörnbadkar, en dubbeldusch, beige kakel, porslinskakel, beige väggar, klinkergolv i porslin, ett undermonterad handfat och bänkskiva i akrylsten
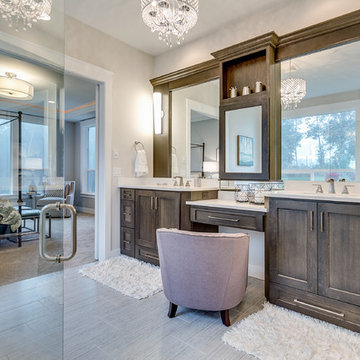
The Aerius - Modern Craftsman in Ridgefield Washington by Cascade West Development Inc.
Upon opening the 8ft tall door and entering the foyer an immediate display of light, color and energy is presented to us in the form of 13ft coffered ceilings, abundant natural lighting and an ornate glass chandelier. Beckoning across the hall an entrance to the Great Room is beset by the Master Suite, the Den, a central stairway to the Upper Level and a passageway to the 4-bay Garage and Guest Bedroom with attached bath. Advancement to the Great Room reveals massive, built-in vertical storage, a vast area for all manner of social interactions and a bountiful showcase of the forest scenery that allows the natural splendor of the outside in. The sleek corner-kitchen is composed with elevated countertops. These additional 4in create the perfect fit for our larger-than-life homeowner and make stooping and drooping a distant memory. The comfortable kitchen creates no spatial divide and easily transitions to the sun-drenched dining nook, complete with overhead coffered-beam ceiling. This trifecta of function, form and flow accommodates all shapes and sizes and allows any number of events to be hosted here. On the rare occasion more room is needed, the sliding glass doors can be opened allowing an out-pour of activity. Almost doubling the square-footage and extending the Great Room into the arboreous locale is sure to guarantee long nights out under the stars.
Cascade West Facebook: https://goo.gl/MCD2U1
Cascade West Website: https://goo.gl/XHm7Un
These photos, like many of ours, were taken by the good people of ExposioHDR - Portland, Or
Exposio Facebook: https://goo.gl/SpSvyo
Exposio Website: https://goo.gl/Cbm8Ya
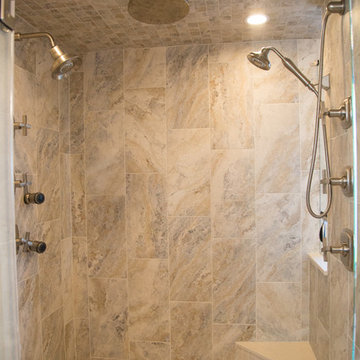
Instead of having a center drain in the shower, we added a corner drain. Now the clients do not have to stand on top of the drain.
Exempel på ett stort klassiskt en-suite badrum, med luckor med infälld panel, bruna skåp, en dubbeldusch, beige kakel, porslinskakel, beige väggar, klinkergolv i porslin, ett undermonterad handfat och träbänkskiva
Exempel på ett stort klassiskt en-suite badrum, med luckor med infälld panel, bruna skåp, en dubbeldusch, beige kakel, porslinskakel, beige väggar, klinkergolv i porslin, ett undermonterad handfat och träbänkskiva

© Lassiter Photography | ReVisionCharlotte.com
50 tals inredning av ett mellanstort vit vitt en-suite badrum, med luckor med infälld panel, skåp i ljust trä, en dubbeldusch, en toalettstol med separat cisternkåpa, grön kakel, keramikplattor, vita väggar, klinkergolv i keramik, ett undermonterad handfat, bänkskiva i kvarts, svart golv och dusch med gångjärnsdörr
50 tals inredning av ett mellanstort vit vitt en-suite badrum, med luckor med infälld panel, skåp i ljust trä, en dubbeldusch, en toalettstol med separat cisternkåpa, grön kakel, keramikplattor, vita väggar, klinkergolv i keramik, ett undermonterad handfat, bänkskiva i kvarts, svart golv och dusch med gångjärnsdörr

Inspiration för mellanstora lantliga grått badrum för barn, med luckor med infälld panel, gröna skåp, en dubbeldusch, en toalettstol med separat cisternkåpa, grön kakel, perrakottakakel, blå väggar, klinkergolv i keramik, ett undermonterad handfat, marmorbänkskiva, grått golv och dusch med gångjärnsdörr

Exempel på ett mellanstort klassiskt flerfärgad flerfärgat en-suite badrum, med luckor med infälld panel, grå skåp, en dubbeldusch, en toalettstol med separat cisternkåpa, beige kakel, keramikplattor, grå väggar, klinkergolv i keramik, ett undermonterad handfat, granitbänkskiva, beiget golv och dusch med gångjärnsdörr
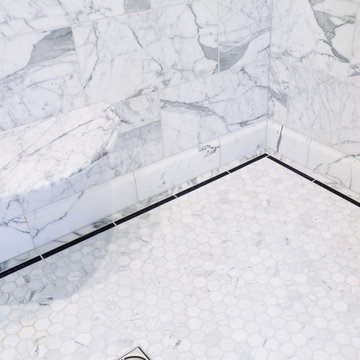
Giancarlo Castelli
Inspiration för ett mycket stort lantligt vit vitt en-suite badrum, med luckor med infälld panel, vita skåp, ett platsbyggt badkar, en dubbeldusch, vit kakel, marmorkakel, grå väggar, marmorgolv, ett undermonterad handfat, marmorbänkskiva, vitt golv och dusch med gångjärnsdörr
Inspiration för ett mycket stort lantligt vit vitt en-suite badrum, med luckor med infälld panel, vita skåp, ett platsbyggt badkar, en dubbeldusch, vit kakel, marmorkakel, grå väggar, marmorgolv, ett undermonterad handfat, marmorbänkskiva, vitt golv och dusch med gångjärnsdörr
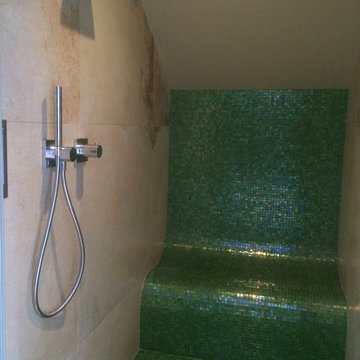
Individuell von uns gefertigte Dampfsauna mit beheiztem Sitz. Die Armaturen sind von Keuco inklusive einem kräftigen Schwallstrahler zum Abkühlen nach dem Saunieren. Das grüne Glasmosaik verleiht dem Raum Frische und bietet auch mit der glänzenden Oberfläche einen entzückenden Kontrast zu den Sandsteinfliesen.
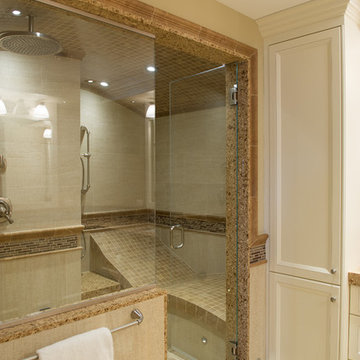
Klassisk inredning av ett stort en-suite badrum, med luckor med infälld panel, vita skåp, en dubbeldusch, beige kakel, brun kakel, porslinskakel, beige väggar, klinkergolv i porslin, ett undermonterad handfat och laminatbänkskiva

Amber Frederiksen Photography
Inredning av ett klassiskt en-suite badrum, med ett undermonterad handfat, luckor med infälld panel, vita skåp, bänkskiva i kalksten, en dubbeldusch, beige kakel, porslinskakel, vita väggar och travertin golv
Inredning av ett klassiskt en-suite badrum, med ett undermonterad handfat, luckor med infälld panel, vita skåp, bänkskiva i kalksten, en dubbeldusch, beige kakel, porslinskakel, vita väggar och travertin golv

Idéer för att renovera ett stort vintage vit vitt en-suite badrum, med luckor med infälld panel, grå skåp, ett fristående badkar, en dubbeldusch, grå kakel, marmorkakel, beige väggar, marmorgolv, ett undermonterad handfat, bänkskiva i kvarts, grått golv och dusch med gångjärnsdörr
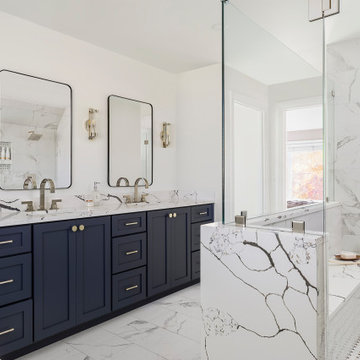
Linen storage was relocated to cabinetry in the tub area making way for a large double vanity with ample drawer storage and counter space. The high-contrast color palette, chrome finishes and waterfall countertop provide the modern feel that the homeowners craved.
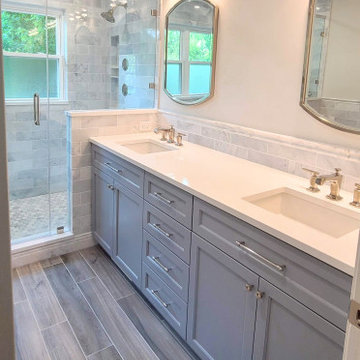
The old linen closet was eliminated in order to extend the bathroom vanity. This couple is no longer on top of each other while getting ready each day.

Charming and timeless, 5 bedroom, 3 bath, freshly-painted brick Dutch Colonial nestled in the quiet neighborhood of Sauer’s Gardens (in the Mary Munford Elementary School district)! We have fully-renovated and expanded this home to include the stylish and must-have modern upgrades, but have also worked to preserve the character of a historic 1920’s home. As you walk in to the welcoming foyer, a lovely living/sitting room with original fireplace is on your right and private dining room on your left. Go through the French doors of the sitting room and you’ll enter the heart of the home – the kitchen and family room. Featuring quartz countertops, two-toned cabinetry and large, 8’ x 5’ island with sink, the completely-renovated kitchen also sports stainless-steel Frigidaire appliances, soft close doors/drawers and recessed lighting. The bright, open family room has a fireplace and wall of windows that overlooks the spacious, fenced back yard with shed. Enjoy the flexibility of the first-floor bedroom/private study/office and adjoining full bath. Upstairs, the owner’s suite features a vaulted ceiling, 2 closets and dual vanity, water closet and large, frameless shower in the bath. Three additional bedrooms (2 with walk-in closets), full bath and laundry room round out the second floor. The unfinished basement, with access from the kitchen/family room, offers plenty of storage.

The master bathroom was given extra room with a small side addition for the shower and toilet compartment.
Foto på ett litet vintage beige en-suite badrum, med luckor med infälld panel, vita skåp, en dubbeldusch, en toalettstol med separat cisternkåpa, vit kakel, vita väggar, klinkergolv i porslin, ett undermonterad handfat, granitbänkskiva, beiget golv och dusch med gångjärnsdörr
Foto på ett litet vintage beige en-suite badrum, med luckor med infälld panel, vita skåp, en dubbeldusch, en toalettstol med separat cisternkåpa, vit kakel, vita väggar, klinkergolv i porslin, ett undermonterad handfat, granitbänkskiva, beiget golv och dusch med gångjärnsdörr
3 637 foton på badrum, med luckor med infälld panel och en dubbeldusch
3
