16 469 foton på badrum, med luckor med infälld panel och en hörndusch
Sortera efter:
Budget
Sortera efter:Populärt i dag
201 - 220 av 16 469 foton
Artikel 1 av 3
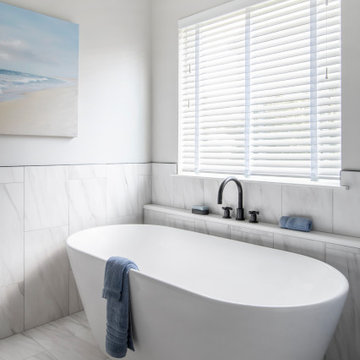
Inredning av ett klassiskt mellanstort vit vitt en-suite badrum, med luckor med infälld panel, grå skåp, ett fristående badkar, en hörndusch, en toalettstol med separat cisternkåpa, vit kakel, porslinskakel, grå väggar, klinkergolv i porslin, ett undermonterad handfat, bänkskiva i kvarts och dusch med gångjärnsdörr

Idéer för ett stort lantligt vit en-suite badrum, med luckor med infälld panel, grå skåp, ett fristående badkar, vita väggar, ett undermonterad handfat, vitt golv, dusch med gångjärnsdörr, en hörndusch och vit kakel

Bathroom remodel. Wanted to keep the vintage charm with new refreshed finishes. New marble flooring, new claw foot tub, custom glass shower.
Idéer för mellanstora vintage vitt en-suite badrum, med vita skåp, ett badkar med tassar, en hörndusch, en toalettstol med hel cisternkåpa, vit kakel, tunnelbanekakel, blå väggar, ett nedsänkt handfat, marmorbänkskiva, flerfärgat golv, dusch med gångjärnsdörr och luckor med infälld panel
Idéer för mellanstora vintage vitt en-suite badrum, med vita skåp, ett badkar med tassar, en hörndusch, en toalettstol med hel cisternkåpa, vit kakel, tunnelbanekakel, blå väggar, ett nedsänkt handfat, marmorbänkskiva, flerfärgat golv, dusch med gångjärnsdörr och luckor med infälld panel
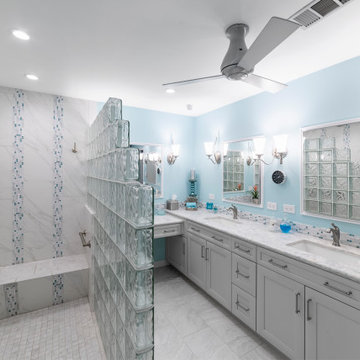
Added a bench with its own control and hand-held shower wand. The standing area is roomy and separated by a glass block wall to allow in light.
Idéer för att renovera ett mellanstort maritimt vit vitt en-suite badrum, med luckor med infälld panel, grå skåp, en hörndusch, grå kakel, blå väggar, ett undermonterad handfat, grått golv och med dusch som är öppen
Idéer för att renovera ett mellanstort maritimt vit vitt en-suite badrum, med luckor med infälld panel, grå skåp, en hörndusch, grå kakel, blå väggar, ett undermonterad handfat, grått golv och med dusch som är öppen
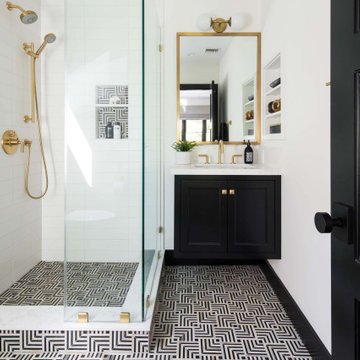
Inspiration för klassiska vitt badrum med dusch, med luckor med infälld panel, svarta skåp, en hörndusch, vit kakel, vita väggar, ett undermonterad handfat, flerfärgat golv och dusch med gångjärnsdörr

Large 6 x 18" white shower tile means fewer grout joints to clean, and the eggshell finish hides water spots between cleanings. Board and batten wainscoting continues the white from the shower across the window wall. An 8' high mirrored closet door is handy when getting dressed in the morning.
Project Developer: Brad Little | Designer: Chelsea Allard | Project Manager: Tom O'Neil | © Deborah Scannell Photography
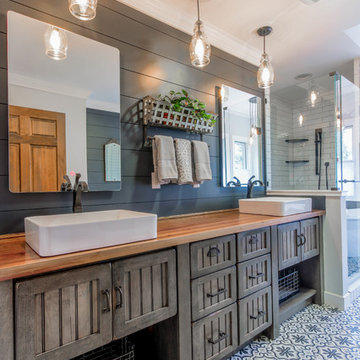
Idéer för att renovera ett mellanstort rustikt brun brunt en-suite badrum, med luckor med infälld panel, bruna skåp, ett fristående badkar, en hörndusch, blå väggar, mosaikgolv, ett fristående handfat, träbänkskiva, blått golv och dusch med gångjärnsdörr
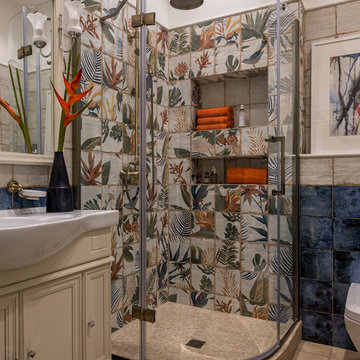
Дизайн-проект разработан и реализован Дизайн-Бюро9. Руководитель Архитектор Екатерина Ялалтынова.
Bild på ett mellanstort vintage vit vitt badrum med dusch, med luckor med infälld panel, beige skåp, en hörndusch, en vägghängd toalettstol, blå kakel, keramikplattor, beige väggar, klinkergolv i keramik, ett nedsänkt handfat, marmorbänkskiva, beiget golv och dusch med gångjärnsdörr
Bild på ett mellanstort vintage vit vitt badrum med dusch, med luckor med infälld panel, beige skåp, en hörndusch, en vägghängd toalettstol, blå kakel, keramikplattor, beige väggar, klinkergolv i keramik, ett nedsänkt handfat, marmorbänkskiva, beiget golv och dusch med gångjärnsdörr
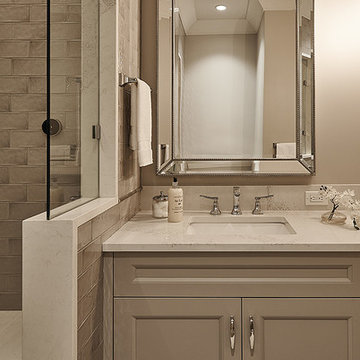
Joshua Lawrence Studios
Inspiration för små klassiska vitt badrum med dusch, med luckor med infälld panel, grå skåp, en hörndusch, en toalettstol med hel cisternkåpa, grå kakel, tunnelbanekakel, ett undermonterad handfat, bänkskiva i kvarts och dusch med gångjärnsdörr
Inspiration för små klassiska vitt badrum med dusch, med luckor med infälld panel, grå skåp, en hörndusch, en toalettstol med hel cisternkåpa, grå kakel, tunnelbanekakel, ett undermonterad handfat, bänkskiva i kvarts och dusch med gångjärnsdörr
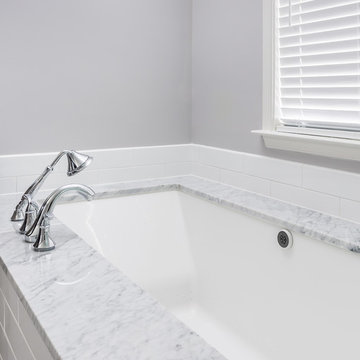
Soak the day away in the Air Massage Bathtub by Kohler in this beautiful master bathroom by KBF by Audi Contractors. Like the homeowners, you'll never want to leave this bathroom
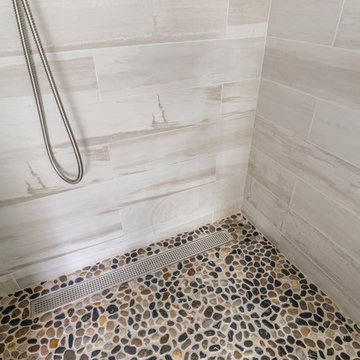
River rock floors act as a natural message as you enjoy an earthy themed space.
- Chris Veith Photography
Idéer för ett stort modernt en-suite badrum, med luckor med infälld panel, skåp i mellenmörkt trä, ett fristående badkar, en hörndusch, en toalettstol med hel cisternkåpa, flerfärgad kakel, porslinskakel, gula väggar, klinkergolv i porslin, ett undermonterad handfat, bänkskiva i kvartsit, grått golv och dusch med gångjärnsdörr
Idéer för ett stort modernt en-suite badrum, med luckor med infälld panel, skåp i mellenmörkt trä, ett fristående badkar, en hörndusch, en toalettstol med hel cisternkåpa, flerfärgad kakel, porslinskakel, gula väggar, klinkergolv i porslin, ett undermonterad handfat, bänkskiva i kvartsit, grått golv och dusch med gångjärnsdörr
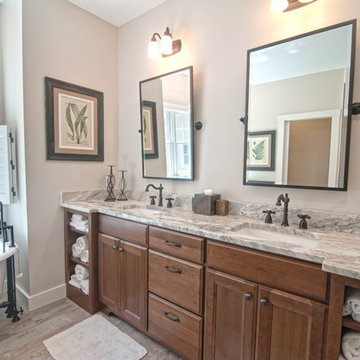
We wanted to carry the serene, nature-inspired colors and transitional style of the master bedroom into the master bath by incorporating textured neutrals with pops of deep green and brown and sleek new fixtures with a vintage twist.
Tub: Randolf Morris 67 inch clawfoot tub package in oil rubbed bronze
Granite: Fantasy Brown
Cabinets: Kabinart Cherry Prescott door style in Fawn finish
Floor Tile: Daltile Seasonwood in Redwood Grove
Paint Color: Edgecomb Grey by Benjamin Moore
Mirrors: Pottery Barn Extra-Large Keinsington Pivot Mirrors in Bronze
Decor: My Sister's Garage
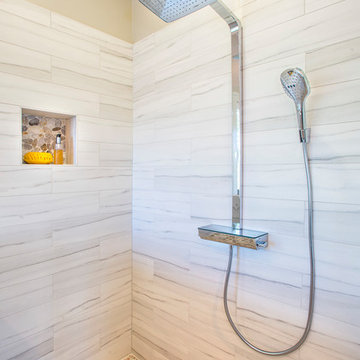
The boys' bath also got a facelift with all new paint, two individual vanties with antique bronze pivot mirrors, a sleek soaking tub with free-standing tub filler, wood-look tile flooring and a stand-alone shower with river rock floor.
Photography: Jason Stemple
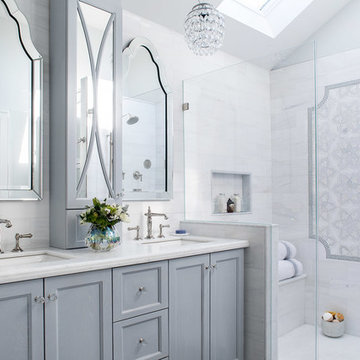
Christian Garibaldi
Inredning av ett klassiskt mellanstort vit vitt en-suite badrum, med en hörndusch, en toalettstol med hel cisternkåpa, vit kakel, marmorkakel, klinkergolv i porslin, bänkskiva i kvartsit, dusch med gångjärnsdörr, luckor med infälld panel, grå skåp, vita väggar, ett undermonterad handfat och grått golv
Inredning av ett klassiskt mellanstort vit vitt en-suite badrum, med en hörndusch, en toalettstol med hel cisternkåpa, vit kakel, marmorkakel, klinkergolv i porslin, bänkskiva i kvartsit, dusch med gångjärnsdörr, luckor med infälld panel, grå skåp, vita väggar, ett undermonterad handfat och grått golv
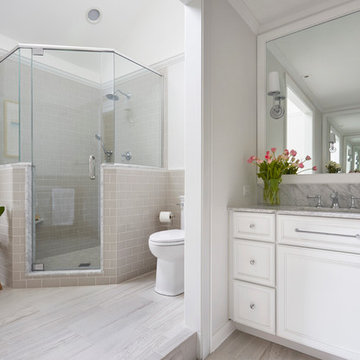
Free ebook, CREATING THE IDEAL KITCHEN
Download now → http://bit.ly/idealkitchen
After having remodeled their kitchen, and two other baths in the home, the master bathroom was the last on the list of rooms to update for this couple. The existing bath had a small sink area with his and hers sinks and then a pocket door into the main bath which housed the tub, shower and commode. The main problem was the outdated look of the space, which was rather dark and dreary, and the giant unused whirlpool tub which took up more than its fair share of the footprint.
To brighten the space, we used a pallet of soft gray porcelain tile on the floor and ceramic subway tiles on the walls. Carrera marble and nickel plumbing brighten the room and help amplify the sunlight streaming in through the existing skylight and vaulted ceiling.
We first placed the new freestanding tub on an angle near the window so that users can take advantage of the view and light while soaking in the tub. A new, much larger shower takes up the other corner and delivers some symmetry to the room and is now a luxurious, useable and comfortable size. The commode was relocated to the right of the new shower, so it is visually tucked away. The existing opening between the sink area and the main area was widened and the door removed so that the homeowners can enjoy the light from the larger room while using the sinks each morning.
A step up into the tub/shower area provides additional interest and was a happy accident and solution required to accommodate running the plumbing through the existing floor joists. Because the existing room felt quite contemporary with the vaulted ceiling, we added a run of crown molding around the top and a chair rail to the top of the tile to provide some traditional touches to the room. We think this space is lovely, relaxing and serene and are so honored to have been chosen by these wonderful homeowners to help provide them with a relaxing master bath sanctuary!
Designer: Susan Klimala
Assistant Designer: Keri Rogers
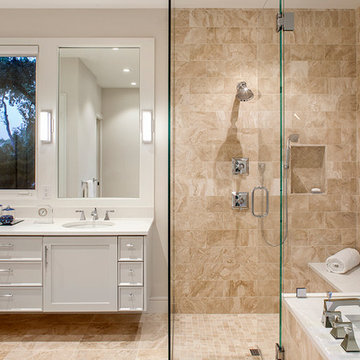
This property came with a house which proved ill-matched to our clients’ needs but which nestled neatly amid beautiful live oaks. In choosing to commission a new home, they asked that it also tuck under the limbs of the oaks and maintain a subdued presence to the street. Extraordinary efforts such as cantilevered floors and even bridging over critical root zones allow the design to be truly fitted to the site and to co-exist with the trees, the grandest of which is the focal point of the entry courtyard.
Of equal importance to the trees and view was to provide, conversely, for walls to display 35 paintings and numerous books. From form to smallest detail, the house is quiet and subtle.

Dawn Smith Photography
Exempel på ett mycket stort klassiskt flerfärgad flerfärgat en-suite badrum, med tunnelbanekakel, vita skåp, ett nedsänkt handfat, dusch med gångjärnsdörr, en hörndusch, grå väggar, klinkergolv i porslin, marmorbänkskiva, brunt golv och luckor med infälld panel
Exempel på ett mycket stort klassiskt flerfärgad flerfärgat en-suite badrum, med tunnelbanekakel, vita skåp, ett nedsänkt handfat, dusch med gångjärnsdörr, en hörndusch, grå väggar, klinkergolv i porslin, marmorbänkskiva, brunt golv och luckor med infälld panel
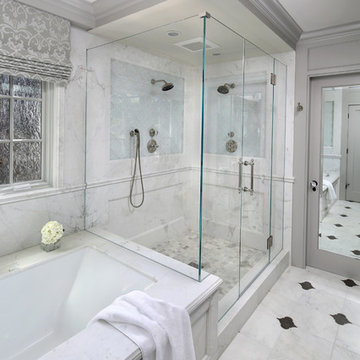
Idéer för ett stort klassiskt en-suite badrum, med luckor med infälld panel, grå skåp, ett undermonterat badkar, en hörndusch, stenhäll, grå väggar, marmorgolv och ett undermonterad handfat
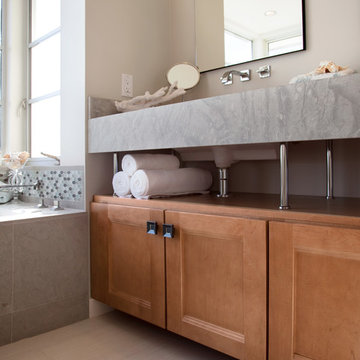
Moehl Millwork provided cabinetry made by Waypoint Living Spaces for this bathroom remodel. The vanity cabinets are stained the color spice on maple. The door series is 420.
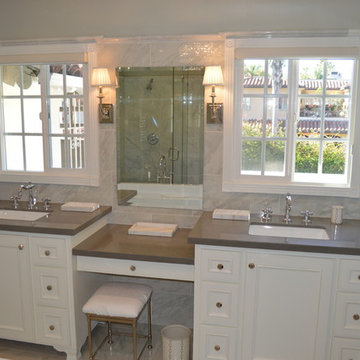
Rob Clark
Klassisk inredning av ett mellanstort en-suite badrum, med luckor med infälld panel, vita skåp, ett fristående badkar, en hörndusch, en bidé, grå kakel, porslinskakel, grå väggar, klinkergolv i porslin, ett undermonterad handfat och bänkskiva i kvartsit
Klassisk inredning av ett mellanstort en-suite badrum, med luckor med infälld panel, vita skåp, ett fristående badkar, en hörndusch, en bidé, grå kakel, porslinskakel, grå väggar, klinkergolv i porslin, ett undermonterad handfat och bänkskiva i kvartsit
16 469 foton på badrum, med luckor med infälld panel och en hörndusch
11
