27 183 foton på badrum, med luckor med infälld panel och en toalettstol med separat cisternkåpa
Sortera efter:
Budget
Sortera efter:Populärt i dag
101 - 120 av 27 183 foton
Artikel 1 av 3
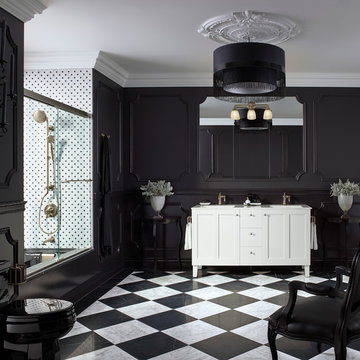
Exempel på ett stort modernt en-suite badrum, med luckor med infälld panel, vita skåp, ett badkar i en alkov, en dusch/badkar-kombination, en toalettstol med separat cisternkåpa, svart kakel, vit kakel, tunnelbanekakel, svarta väggar, marmorgolv, ett undermonterad handfat och bänkskiva i akrylsten

This remodel went from a tiny story-and-a-half Cape Cod, to a charming full two-story home. A second full bath on the upper level with a double vanity provides a perfect place for two growing children to get ready in the morning. The walls are painted in Silvery Moon 1604 by Benjamin Moore.
Space Plans, Building Design, Interior & Exterior Finishes by Anchor Builders. Photography by Alyssa Lee Photography.
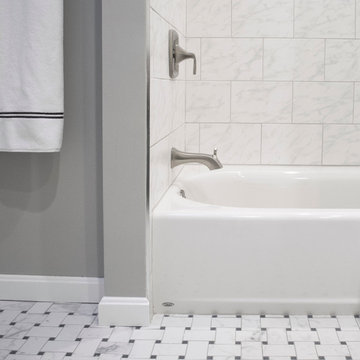
The marble look porcelain tiled shower walls and the basket weave floor tile complement the White marble vanity top and gray stained wood cabinetry.
Classic contemporary styling and attention to detail make this double duty bathroom a sophisticated but functional space for the family's two young children as well as guests. Removing a wall and expanding into a closet allowed the additional space needed for a double vanity and generous room in front of the combined tub/shower. HAVEN design+building llc

Krista Boland
Bild på ett stort vintage en-suite badrum, med luckor med infälld panel, vita skåp, ett badkar i en alkov, en dusch i en alkov, en toalettstol med separat cisternkåpa, grå kakel, stenkakel, blå väggar, marmorgolv, ett undermonterad handfat och marmorbänkskiva
Bild på ett stort vintage en-suite badrum, med luckor med infälld panel, vita skåp, ett badkar i en alkov, en dusch i en alkov, en toalettstol med separat cisternkåpa, grå kakel, stenkakel, blå väggar, marmorgolv, ett undermonterad handfat och marmorbänkskiva
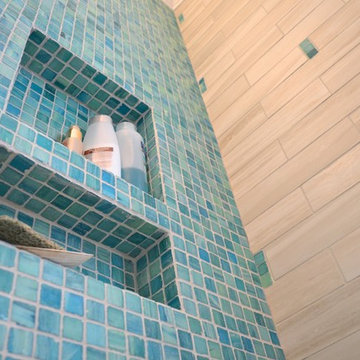
I love the juxtaposition of the teal against the sandy flowing tones of the rest of the field tile.
Idéer för ett litet maritimt en-suite badrum, med ett undermonterad handfat, luckor med infälld panel, skåp i mellenmörkt trä, bänkskiva i kvarts, ett badkar i en alkov, en dusch/badkar-kombination, en toalettstol med separat cisternkåpa, flerfärgad kakel, blå väggar och klinkergolv i porslin
Idéer för ett litet maritimt en-suite badrum, med ett undermonterad handfat, luckor med infälld panel, skåp i mellenmörkt trä, bänkskiva i kvarts, ett badkar i en alkov, en dusch/badkar-kombination, en toalettstol med separat cisternkåpa, flerfärgad kakel, blå väggar och klinkergolv i porslin
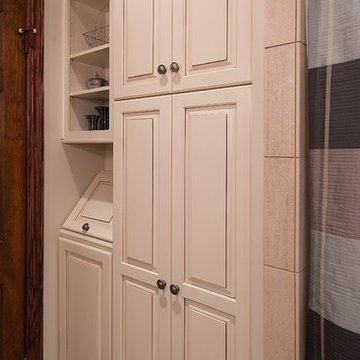
Jamie Betts Photo
Inspiration för mellanstora klassiska badrum för barn, med ett undermonterad handfat, luckor med infälld panel, granitbänkskiva, ett badkar i en alkov, en dusch/badkar-kombination, en toalettstol med separat cisternkåpa, beige kakel, mosaik, beige väggar och klinkergolv i porslin
Inspiration för mellanstora klassiska badrum för barn, med ett undermonterad handfat, luckor med infälld panel, granitbänkskiva, ett badkar i en alkov, en dusch/badkar-kombination, en toalettstol med separat cisternkåpa, beige kakel, mosaik, beige väggar och klinkergolv i porslin
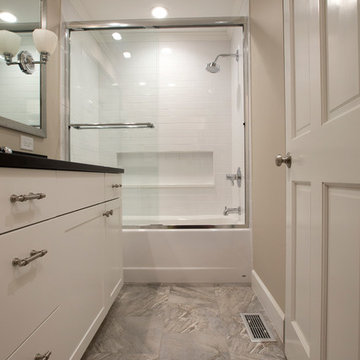
Marilyn Peryer Style House Copyright 2014
Inspiration för små klassiska svart badrum för barn, med ett undermonterad handfat, luckor med infälld panel, vita skåp, bänkskiva i kvarts, ett badkar i en alkov, en toalettstol med separat cisternkåpa, vit kakel, keramikplattor, beige väggar, klinkergolv i porslin, en dusch/badkar-kombination, flerfärgat golv och dusch med skjutdörr
Inspiration för små klassiska svart badrum för barn, med ett undermonterad handfat, luckor med infälld panel, vita skåp, bänkskiva i kvarts, ett badkar i en alkov, en toalettstol med separat cisternkåpa, vit kakel, keramikplattor, beige väggar, klinkergolv i porslin, en dusch/badkar-kombination, flerfärgat golv och dusch med skjutdörr
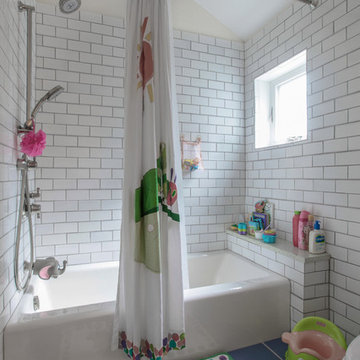
EnviroHomeDesign LLC
Inredning av ett klassiskt mellanstort badrum för barn, med ett undermonterad handfat, luckor med infälld panel, skåp i mörkt trä, bänkskiva i akrylsten, ett undermonterat badkar, en hörndusch, en toalettstol med separat cisternkåpa, vit kakel, tunnelbanekakel, blå väggar och klinkergolv i porslin
Inredning av ett klassiskt mellanstort badrum för barn, med ett undermonterad handfat, luckor med infälld panel, skåp i mörkt trä, bänkskiva i akrylsten, ett undermonterat badkar, en hörndusch, en toalettstol med separat cisternkåpa, vit kakel, tunnelbanekakel, blå väggar och klinkergolv i porslin
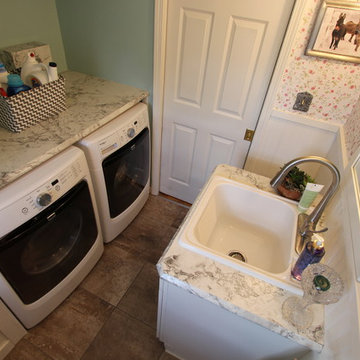
In this bathroom, the customer wanted to incorporate the laundry room into the space. We removed the existing tub and installed the washer and dryer area. We installed a Medallion Silverline White Icing Painted Lancaster Doors with feet Vanity with Bianca Luna Laminate countertops. The same countertop was used above the washer/dryer for a laundry folding station. Beaded Wall Panels were installed on the walls and Nafco Luxuary Vinyl Tile (Modern Slate with Grout Joint) was used for the flooring.
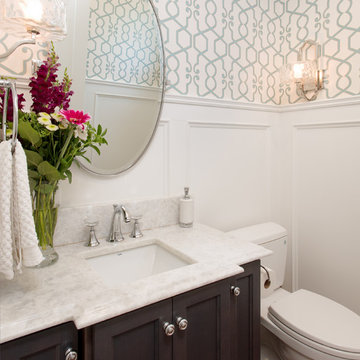
Reuben Krabbe
Inspiration för ett litet amerikanskt badrum, med luckor med infälld panel, grå skåp, en toalettstol med separat cisternkåpa, ett undermonterad handfat och marmorbänkskiva
Inspiration för ett litet amerikanskt badrum, med luckor med infälld panel, grå skåp, en toalettstol med separat cisternkåpa, ett undermonterad handfat och marmorbänkskiva

The children's bathroom has playful wallpaper and a custom designed vanity that integrates into the wainscot around the room. Interior Design by Ashley Whitakker.
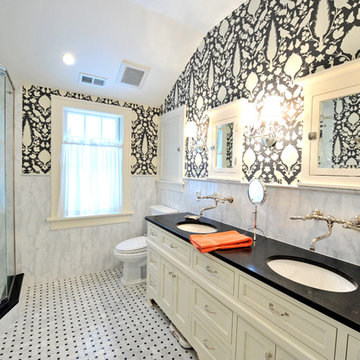
In this master bathroom addition, R. B. Schwarz contractors added a Pella window, inset medicine cabinets, porcelain tile, custom built Amish white cabinets, black absolute granite, Rohl faucets imported from Italy, frameless glass shower door, patterned wallpaper, quiet bath ventilation fan, black and white bathroom. Photo Credit: Marc Golub

This project won in the 2013 Builders Association of Metropolitan Pittsburgh Housing Excellence Award for Best Urban Renewal Renovation Project. The glass bowl was made in the glass studio owned by the owner which is adjacent to the residence. The mirror is a repurposed window. The door is repurposed from a boarding house.
George Mendel

A beautifully remodeled primary bathroom ensuite inspired by the homeowner’s European travels.
This spacious bathroom was dated and had a cold cave like shower. The homeowner desired a beautiful space with a European feel, like the ones she discovered on her travels to Europe. She also wanted a privacy door separating the bathroom from her bedroom.
The designer opened up the closed off shower by removing the soffit and dark cabinet next to the shower to add glass and let light in. Now the entire room is bright and airy with marble look porcelain tile throughout. The archway was added to frame in the under-mount tub. The double vanity in a soft gray paint and topped with Corian Quartz compliments the marble tile. The new chandelier along with the chrome fixtures add just the right amount of luxury to the room. Now when you come in from the bedroom you are enticed to come in and stay a while in this beautiful space.

This stunning Gainesville bathroom design is a spa style retreat with a large vanity, freestanding tub, and spacious open shower. The Shiloh Cabinetry vanity with a Windsor door style in a Stonehenge finish on Alder gives the space a warm, luxurious feel, accessorized with Top Knobs honey bronze finish hardware. The large L-shaped vanity space has ample storage including tower cabinets with a make up vanity in the center. Large beveled framed mirrors to match the vanity fit neatly between each tower cabinet and Savoy House light fixtures are a practical addition that also enhances the style of the space. An engineered quartz countertop, plus Kohler Archer sinks and Kohler Purist faucets complete the vanity area. A gorgeous Strom freestanding tub add an architectural appeal to the room, paired with a Kohler bath faucet, and set against the backdrop of a Stone Impressions Lotus Shadow Thassos Marble tiled accent wall with a chandelier overhead. Adjacent to the tub is the spacious open shower style featuring Soci 3x12 textured white tile, gold finish Kohler showerheads, and recessed storage niches. A large, arched window offers natural light to the space, and towel hooks plus a radiator towel warmer sit just outside the shower. Happy Floors Northwind white 6 x 36 wood look porcelain floor tile in a herringbone pattern complete the look of this space.

The Kelso's Bathroom showcases a stylish and contemporary design with a touch of elegance. The black bathroom faucet and black cabinet and drawer hardware add a sleek and sophisticated accent to the space. The gray penny tile backsplash and gray subway tile shower create a visually appealing backdrop, adding texture and depth to the overall design. Light wood cabinets provide a warm and natural element, balancing the darker accents in the room. A beautiful pink orchid adds a pop of color and a touch of freshness to the space. The white quartz countertop offers a clean and polished surface, complementing the overall color scheme. The combination of these elements creates a harmonious and inviting atmosphere in the Kelso's Bathroom, making it a serene and stylish retreat.

Andrea Rugg Photography
Idéer för små vintage toaletter, med luckor med infälld panel, vita skåp, en toalettstol med separat cisternkåpa, vita väggar, ett konsol handfat och vitt golv
Idéer för små vintage toaletter, med luckor med infälld panel, vita skåp, en toalettstol med separat cisternkåpa, vita väggar, ett konsol handfat och vitt golv

Gorgeous new master bath!
Exempel på ett stort klassiskt grå grått en-suite badrum, med luckor med infälld panel, vita skåp, grå kakel, porslinskakel, bänkskiva i akrylsten, en hörndusch, en toalettstol med separat cisternkåpa, grå väggar, klinkergolv i keramik, ett undermonterad handfat, grått golv och dusch med gångjärnsdörr
Exempel på ett stort klassiskt grå grått en-suite badrum, med luckor med infälld panel, vita skåp, grå kakel, porslinskakel, bänkskiva i akrylsten, en hörndusch, en toalettstol med separat cisternkåpa, grå väggar, klinkergolv i keramik, ett undermonterad handfat, grått golv och dusch med gångjärnsdörr

Like we said, you'll never be cold in this bathroom, once you hit the custom shower you'll have dual sprayers to keep everything steamy.
Inredning av ett rustikt mellanstort badrum med dusch, med luckor med infälld panel, skåp i mörkt trä, en dusch i en alkov, en toalettstol med separat cisternkåpa, brun kakel, keramikplattor, bruna väggar, klinkergolv i keramik, ett fristående handfat, brunt golv och med dusch som är öppen
Inredning av ett rustikt mellanstort badrum med dusch, med luckor med infälld panel, skåp i mörkt trä, en dusch i en alkov, en toalettstol med separat cisternkåpa, brun kakel, keramikplattor, bruna väggar, klinkergolv i keramik, ett fristående handfat, brunt golv och med dusch som är öppen

Peter Rymwid
Foto på ett stort vintage vit en-suite badrum, med ett undermonterad handfat, luckor med infälld panel, vita skåp, en dusch i en alkov, en toalettstol med separat cisternkåpa, blå kakel, stickkakel, marmorbänkskiva, vita väggar och klinkergolv i keramik
Foto på ett stort vintage vit en-suite badrum, med ett undermonterad handfat, luckor med infälld panel, vita skåp, en dusch i en alkov, en toalettstol med separat cisternkåpa, blå kakel, stickkakel, marmorbänkskiva, vita väggar och klinkergolv i keramik
27 183 foton på badrum, med luckor med infälld panel och en toalettstol med separat cisternkåpa
6
