27 183 foton på badrum, med luckor med infälld panel och en toalettstol med separat cisternkåpa
Sortera efter:
Budget
Sortera efter:Populärt i dag
161 - 180 av 27 183 foton
Artikel 1 av 3
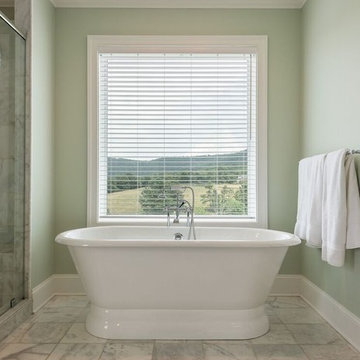
Inspiration för ett stort vintage en-suite badrum, med luckor med infälld panel, vita skåp, ett fristående badkar, en hörndusch, en toalettstol med separat cisternkåpa, grå kakel, vit kakel, porslinskakel, gröna väggar, klinkergolv i porslin, ett undermonterad handfat, marmorbänkskiva, vitt golv och dusch med gångjärnsdörr

Stephani Buchman
Inspiration för mellanstora klassiska badrum, med beige skåp, en dusch i en alkov, en toalettstol med separat cisternkåpa, vit kakel, keramikplattor, beige väggar, klinkergolv i keramik, ett undermonterad handfat, bänkskiva i kvarts, beiget golv, dusch med gångjärnsdörr och luckor med infälld panel
Inspiration för mellanstora klassiska badrum, med beige skåp, en dusch i en alkov, en toalettstol med separat cisternkåpa, vit kakel, keramikplattor, beige väggar, klinkergolv i keramik, ett undermonterad handfat, bänkskiva i kvarts, beiget golv, dusch med gångjärnsdörr och luckor med infälld panel
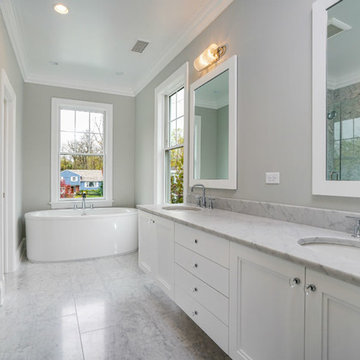
Idéer för ett stort klassiskt en-suite badrum, med luckor med infälld panel, vita skåp, ett fristående badkar, en dusch i en alkov, en toalettstol med separat cisternkåpa, grå kakel, vit kakel, stenhäll, grå väggar, marmorgolv, ett undermonterad handfat, bänkskiva i täljsten, flerfärgat golv och dusch med gångjärnsdörr

Timeless and classic elegance were the inspiration for this master bathroom renovation project. The designer used a Cararra porcelain tile with mosaic accents and traditionally styled plumbing fixtures from the Kohler Artifacts collection to achieve the look. The vanity is custom from Mouser Cabinetry. The cabinet style is plaza inset in the polar glacier elect finish with black accents. The tub surround and vanity countertop are Viatera Minuet quartz.
Kyle J Caldwell Photography Inc
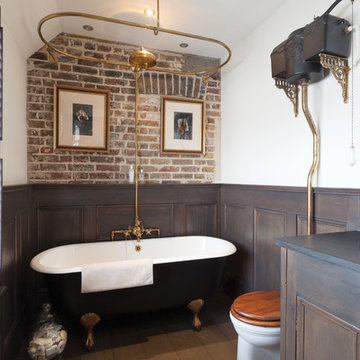
Of the two bathrooms also on this floor, one embraces the Victorian era with a presidential roll-top bath and surround.
Idéer för vintage en-suite badrum, med luckor med infälld panel, skåp i mörkt trä, ett badkar med tassar, en dusch/badkar-kombination, en toalettstol med separat cisternkåpa, vita väggar, mellanmörkt trägolv, ett nedsänkt handfat, träbänkskiva, brunt golv och med dusch som är öppen
Idéer för vintage en-suite badrum, med luckor med infälld panel, skåp i mörkt trä, ett badkar med tassar, en dusch/badkar-kombination, en toalettstol med separat cisternkåpa, vita väggar, mellanmörkt trägolv, ett nedsänkt handfat, träbänkskiva, brunt golv och med dusch som är öppen
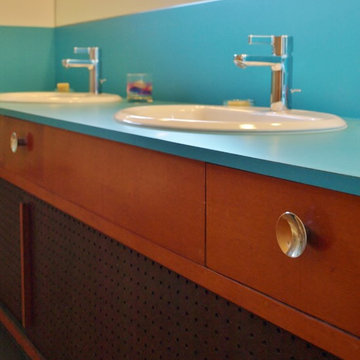
We preserved the original fir cabinets and knobs in the kids' bath, and used a bright laminate for the counter and backsplash.
Inspiration för ett mellanstort 60 tals badrum för barn, med luckor med infälld panel, skåp i mellenmörkt trä, ett badkar i en alkov, en dusch/badkar-kombination, en toalettstol med separat cisternkåpa, grå kakel, glaskakel, vita väggar, klinkergolv i keramik, ett nedsänkt handfat och laminatbänkskiva
Inspiration för ett mellanstort 60 tals badrum för barn, med luckor med infälld panel, skåp i mellenmörkt trä, ett badkar i en alkov, en dusch/badkar-kombination, en toalettstol med separat cisternkåpa, grå kakel, glaskakel, vita väggar, klinkergolv i keramik, ett nedsänkt handfat och laminatbänkskiva

Building Design, Plans, and Interior Finishes by: Fluidesign Studio I Builder: Structural Dimensions Inc. I Photographer: Seth Benn Photography
Exempel på ett mellanstort klassiskt badrum, med gröna skåp, ett badkar i en alkov, en dubbeldusch, en toalettstol med separat cisternkåpa, vit kakel, tunnelbanekakel, beige väggar, skiffergolv, ett undermonterad handfat, marmorbänkskiva och luckor med infälld panel
Exempel på ett mellanstort klassiskt badrum, med gröna skåp, ett badkar i en alkov, en dubbeldusch, en toalettstol med separat cisternkåpa, vit kakel, tunnelbanekakel, beige väggar, skiffergolv, ett undermonterad handfat, marmorbänkskiva och luckor med infälld panel
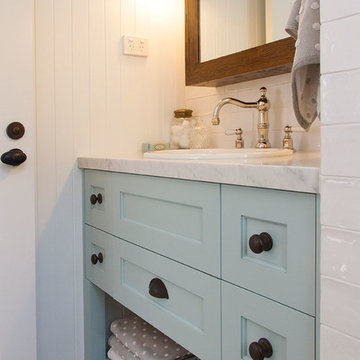
Beautiful classic tapware from Perrin & Rowe adorns the bathrooms and laundry of this urban family home.Perrin & Rowe tapware from The English Tapware Company. The mirrored medicine cabinets were custom made by Mark Wardle, the lights are from Edison Light Globes, the wall tiles are from Tera Nova and the floor tiles are from Earp Bros.
Photographer: Anna Rees
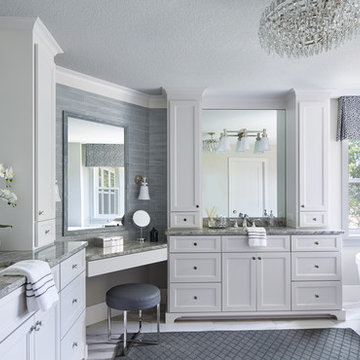
Corey Gaffer Photography
Foto på ett stort vintage en-suite badrum, med luckor med infälld panel, vita skåp, ett fristående badkar, en dusch i en alkov, en toalettstol med separat cisternkåpa, grå kakel, keramikplattor, beige väggar och ett undermonterad handfat
Foto på ett stort vintage en-suite badrum, med luckor med infälld panel, vita skåp, ett fristående badkar, en dusch i en alkov, en toalettstol med separat cisternkåpa, grå kakel, keramikplattor, beige väggar och ett undermonterad handfat
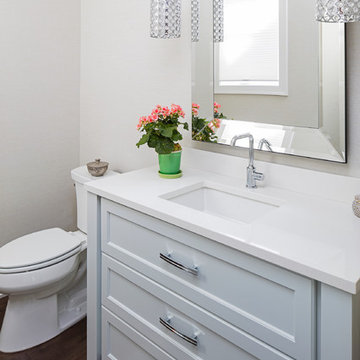
Troy Thies Photography
Bild på ett litet vintage badrum med dusch, med luckor med infälld panel, grå skåp, en toalettstol med separat cisternkåpa, grå väggar, mörkt trägolv, ett undermonterad handfat och bänkskiva i akrylsten
Bild på ett litet vintage badrum med dusch, med luckor med infälld panel, grå skåp, en toalettstol med separat cisternkåpa, grå väggar, mörkt trägolv, ett undermonterad handfat och bänkskiva i akrylsten
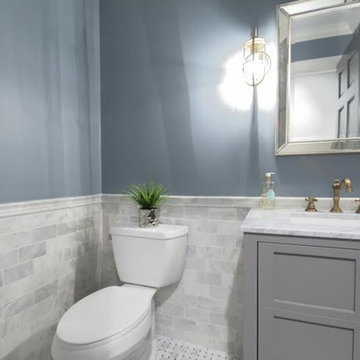
Peak Construction & Remodeling, Inc.
Orland Park, IL (708) 516-9816
Bild på ett litet vintage badrum, med luckor med infälld panel, grå skåp, en toalettstol med separat cisternkåpa, grå kakel, stenkakel, blå väggar, marmorgolv, ett undermonterad handfat, marmorbänkskiva och grått golv
Bild på ett litet vintage badrum, med luckor med infälld panel, grå skåp, en toalettstol med separat cisternkåpa, grå kakel, stenkakel, blå väggar, marmorgolv, ett undermonterad handfat, marmorbänkskiva och grått golv
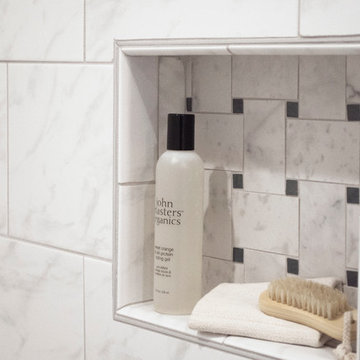
The marble look porcelain tiled shower walls and the basket weave floor tile complement the White marble vanity top and gray stained wood vanity cabinet. The tile shower niche combines the two tiles..
Classic contemporary styling and attention to detail make this double duty bathroom a sophisticated but functional space for the family's two young children as well as guests. Removing a wall and expanding into a closet allowed the additional space needed for a double vanity and generous room in front of the combined tub/shower.
HAVEN design+building llc

Overland Park Interior Designer, Arlene Ladegaard, of Design Connection, Inc. was contacted by the client after Brackman Construction recommended her. Prior to beginning the remodel, the Powder Room had outdated cabinetry, tile, plumbing fixtures, and poor lighting.
Ladegaard believes that Powder Rooms should have personality and sat out to transform the space as such. The new dark wood floors compliment the walls which are covered with a stately gray and white geometric patterned wallpaper. A new gray painted vanity with a Carrara Marble counter replaces the old oak vanity, and a pair of sconces, new mirror, and ceiling fixture add to the ambiance of the room.
Ladegaard decided to remove a closet that was not in good use, and instead, uses a beautiful etagere to display accessories that complement the overall palette and style of the house. Upon completion, the client is happy with the updates and loves the exquisite styling that is symbolic of his newly updated residence.
Design Connection, Inc. provided: space plans, elevations, lighting, material selections, wallpaper, furnishings, artwork, accessories, a liaison with the contractor, and project management.
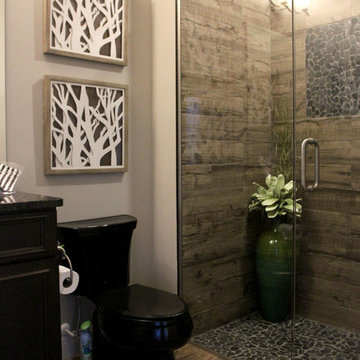
Inredning av ett rustikt mellanstort badrum med dusch, med ett undermonterad handfat, luckor med infälld panel, skåp i mörkt trä, granitbänkskiva, en kantlös dusch, en toalettstol med separat cisternkåpa, brun kakel, keramikplattor, grå väggar och klinkergolv i keramik
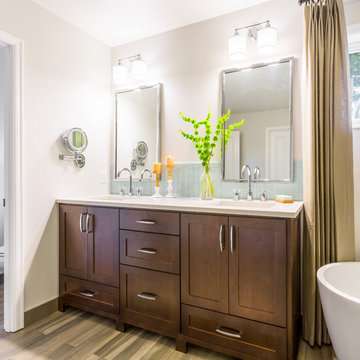
This outdated master bath had one thing going for it, space. The existing footprint was quite functional so we left it as is. We then updated the corner jetted tub with a free standing soaker tub that took up less space allowing for a bigger vanity, shower and a new linen cabinet.
Photo Credit: Holland Photography - Cory Holland - HollandPhotography.biz

This is an older house in Rice University that needed an updated master bathroom. The original shower was only 36" x 36". Spa Bath Renovation Spring 2014, Design, Reorganize and Build. We moved the tub, shower and toilet to different locations to make the bathroom look more organized. We used pure white caeserstone counter tops, hansgrohe metris faucet, glass mosaic tile (Daltile - City Lights), stand silver 12 x 24 porcelain floor cut into 4 x 24 strips to make the chevron pattern on the floor, shower glass panel, shower niche, rain shower head, wet bath floating tub. The walls feature a amazing wallpaper by Carl Robinson, my favorite designer! Custom cabinets in a grey stain with mirror doors and circle overlays. The tower in center features charging station for toothbrushes, iPADs, and cell phones. Spacious Spa Bath. TV in bathroom, large chandelier in bathroom. Half circle cabinet doors with mirrors. Anther chandelier in a master bathroom. Zig zag tile design, zig zag how to do floor, how to do a zig tag tile floor, chevron tile floor, zig zag floor cut tile, chevron floor cut tile, chevron tile pattern, how to make a tile chevron floor pattern, zig zag tile floor pattern.
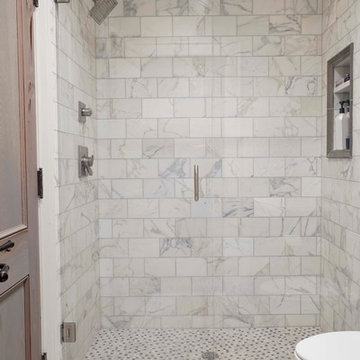
2nd Place Lovette Construction
Modern inredning av ett mellanstort vit vitt badrum, med luckor med infälld panel, skåp i mörkt trä, ett badkar i en alkov, en dusch/badkar-kombination, en toalettstol med separat cisternkåpa, grå kakel, marmorkakel, grå väggar, marmorgolv, ett undermonterad handfat, marmorbänkskiva, vitt golv och dusch med gångjärnsdörr
Modern inredning av ett mellanstort vit vitt badrum, med luckor med infälld panel, skåp i mörkt trä, ett badkar i en alkov, en dusch/badkar-kombination, en toalettstol med separat cisternkåpa, grå kakel, marmorkakel, grå väggar, marmorgolv, ett undermonterad handfat, marmorbänkskiva, vitt golv och dusch med gångjärnsdörr
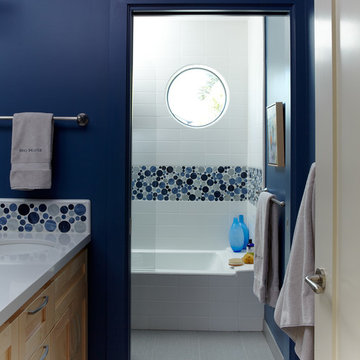
The porthole window in the bathroom lets in ample natural light and is an unexpected touch.
Idéer för ett litet maritimt badrum, med ett undermonterad handfat, luckor med infälld panel, skåp i ljust trä, en toalettstol med separat cisternkåpa, blå kakel, glaskakel, blå väggar och klinkergolv i porslin
Idéer för ett litet maritimt badrum, med ett undermonterad handfat, luckor med infälld panel, skåp i ljust trä, en toalettstol med separat cisternkåpa, blå kakel, glaskakel, blå väggar och klinkergolv i porslin
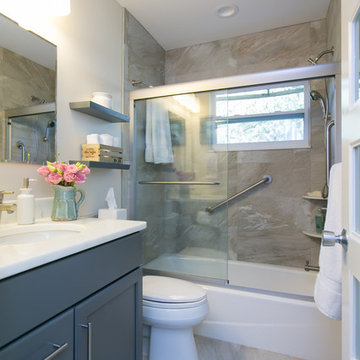
Brandi Image Photography
Inspiration för små klassiska badrum, med marmorbänkskiva, grå kakel, keramikplattor, ett undermonterad handfat, luckor med infälld panel, grå skåp, en toalettstol med separat cisternkåpa, vita väggar, klinkergolv i keramik och en dusch/badkar-kombination
Inspiration för små klassiska badrum, med marmorbänkskiva, grå kakel, keramikplattor, ett undermonterad handfat, luckor med infälld panel, grå skåp, en toalettstol med separat cisternkåpa, vita väggar, klinkergolv i keramik och en dusch/badkar-kombination

Photos by Spacecrafting
Klassisk inredning av ett en-suite badrum, med ett platsbyggt badkar, luckor med infälld panel, vita skåp, vit kakel, ett undermonterad handfat, marmorbänkskiva, en toalettstol med separat cisternkåpa, tunnelbanekakel, grå väggar och mosaikgolv
Klassisk inredning av ett en-suite badrum, med ett platsbyggt badkar, luckor med infälld panel, vita skåp, vit kakel, ett undermonterad handfat, marmorbänkskiva, en toalettstol med separat cisternkåpa, tunnelbanekakel, grå väggar och mosaikgolv
27 183 foton på badrum, med luckor med infälld panel och en toalettstol med separat cisternkåpa
9
