4 384 foton på badrum, med luckor med infälld panel och ett integrerad handfat
Sortera efter:
Budget
Sortera efter:Populärt i dag
41 - 60 av 4 384 foton
Artikel 1 av 3

The hall bathroom was designed with a new grey/blue furniture style vanity, giving the space a splash of color, and topped with a pure white Porcelain integrated sink. A new tub was installed with a tall but thin-framed sliding glass door—a thoughtful design to accommodate taller family and guests. The shower walls were finished in a Porcelain marble-looking tile to match the vanity and floor tile, a beautiful deep blue that also grounds the space and pulls everything together. All-in-all, Gayler Design Build took a small cramped bathroom and made it feel spacious and airy, even without a window!

Inredning av ett modernt mellanstort grå grått en-suite badrum, med luckor med infälld panel, skåp i ljust trä, ett platsbyggt badkar, en kantlös dusch, en vägghängd toalettstol, grå kakel, marmorkakel, blå väggar, skiffergolv, ett integrerad handfat, marmorbänkskiva, grått golv och dusch med gångjärnsdörr
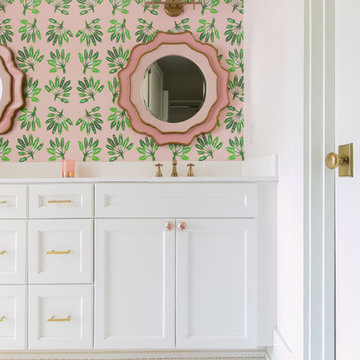
Patrick Brickman
Idéer för stora vintage vitt badrum för barn, med rosa väggar, luckor med infälld panel, vita skåp, ett badkar i en alkov, en dusch/badkar-kombination, vit kakel, keramikplattor, mosaikgolv, ett integrerad handfat, bänkskiva i kvarts, vitt golv och dusch med duschdraperi
Idéer för stora vintage vitt badrum för barn, med rosa väggar, luckor med infälld panel, vita skåp, ett badkar i en alkov, en dusch/badkar-kombination, vit kakel, keramikplattor, mosaikgolv, ett integrerad handfat, bänkskiva i kvarts, vitt golv och dusch med duschdraperi
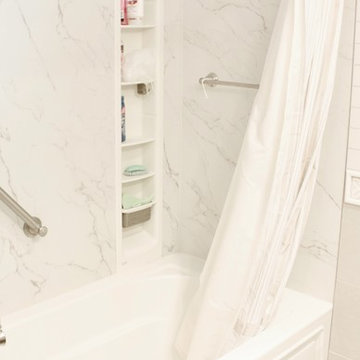
Inspiration för ett litet vintage en-suite badrum, med ett integrerad handfat, luckor med infälld panel, skåp i mörkt trä, ett badkar i en alkov, en dusch i en alkov, beige kakel, porslinskakel, beige väggar och klinkergolv i porslin

Rebecca Westover
Bild på ett mellanstort vintage vit vitt en-suite badrum, med luckor med infälld panel, beige skåp, vit kakel, marmorkakel, vita väggar, marmorgolv, ett integrerad handfat, marmorbänkskiva och vitt golv
Bild på ett mellanstort vintage vit vitt en-suite badrum, med luckor med infälld panel, beige skåp, vit kakel, marmorkakel, vita väggar, marmorgolv, ett integrerad handfat, marmorbänkskiva och vitt golv

Exempel på ett lantligt flerfärgad flerfärgat badrum, med skåp i mellenmörkt trä, ett fristående badkar, en dusch i en alkov, beige kakel, stenkakel, beige väggar, kalkstensgolv, marmorbänkskiva, beiget golv, med dusch som är öppen, ett integrerad handfat och luckor med infälld panel

Renovation and restoration of a classic Eastlake row house in San Francisco. The historic façade was the only original element of the architecture that remained, the interiors having been gutted during successive remodels over years. In partnership with Angela Free Interior Design, we designed elegant interiors within a new envelope that restored the lost architecture of its former Victorian grandeur. Artisanal craftspeople were employed to recreate the complexity and beauty of a bygone era. The result was a complimentary blending of modern living within an architecturally significant interior.

Klassisk inredning av ett mellanstort en-suite badrum, med luckor med infälld panel, skåp i mellenmörkt trä, en hörndusch, grå kakel, tunnelbanekakel, vita väggar, laminatgolv, ett integrerad handfat, bänkskiva i kvartsit, beiget golv och med dusch som är öppen
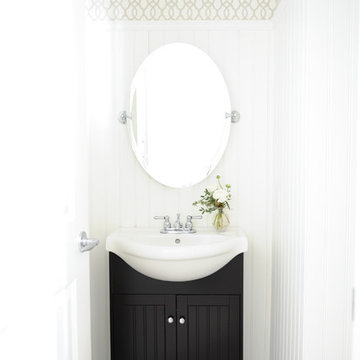
In this serene family home we worked in a palette of soft gray/blues and warm walnut wood tones that complimented the clients' collection of original South African artwork. We happily incorporated vintage items passed down from relatives and treasured family photos creating a very personal home where this family can relax and unwind. Interior Design by Lori Steeves of Simply Home Decorating Inc. Photos by Tracey Ayton Photography.
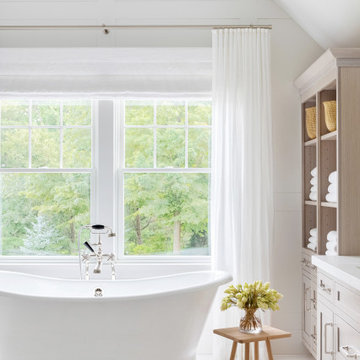
Architecture, Interior Design, Custom Furniture Design & Art Curation by Chango & Co.
Idéer för mycket stora vintage vitt en-suite badrum, med luckor med infälld panel, skåp i ljust trä, ett badkar med tassar, en dusch i en alkov, en toalettstol med hel cisternkåpa, vit kakel, vita väggar, ett integrerad handfat, marmorbänkskiva, vitt golv och dusch med gångjärnsdörr
Idéer för mycket stora vintage vitt en-suite badrum, med luckor med infälld panel, skåp i ljust trä, ett badkar med tassar, en dusch i en alkov, en toalettstol med hel cisternkåpa, vit kakel, vita väggar, ett integrerad handfat, marmorbänkskiva, vitt golv och dusch med gångjärnsdörr

All black bathroom design with elongated hex tile.
Bild på ett mellanstort industriellt vit vitt badrum med dusch, med en toalettstol med hel cisternkåpa, cementgolv, svarta skåp, svarta väggar, ett integrerad handfat, svart golv, luckor med infälld panel, en dusch i en alkov, grå kakel, tunnelbanekakel, bänkskiva i akrylsten och med dusch som är öppen
Bild på ett mellanstort industriellt vit vitt badrum med dusch, med en toalettstol med hel cisternkåpa, cementgolv, svarta skåp, svarta väggar, ett integrerad handfat, svart golv, luckor med infälld panel, en dusch i en alkov, grå kakel, tunnelbanekakel, bänkskiva i akrylsten och med dusch som är öppen

We love this bathroom remodel! While it looks simple at first glance, the design and functionality meld perfectly. The open bathtub/shower combo entice a spa-like setting. Color choices and tile patterns also create a calming effect.

Designed-build by Kitchen Inspiration
Mid-Century Bathroom
With Chevron pattern tile
Idéer för att renovera ett litet 50 tals vit vitt badrum med dusch, med luckor med infälld panel, vita skåp, en dusch i en alkov, en toalettstol med hel cisternkåpa, vit kakel, keramikplattor, vita väggar, klinkergolv i porslin, ett integrerad handfat, bänkskiva i akrylsten, grått golv och dusch med gångjärnsdörr
Idéer för att renovera ett litet 50 tals vit vitt badrum med dusch, med luckor med infälld panel, vita skåp, en dusch i en alkov, en toalettstol med hel cisternkåpa, vit kakel, keramikplattor, vita väggar, klinkergolv i porslin, ett integrerad handfat, bänkskiva i akrylsten, grått golv och dusch med gångjärnsdörr

Bild på ett stort maritimt vit vitt en-suite badrum, med luckor med infälld panel, vita skåp, våtrum, grå kakel, keramikplattor, vita väggar, ett integrerad handfat, marmorbänkskiva, beiget golv och dusch med gångjärnsdörr

We updated this 1907 two-story family home for re-sale. We added modern design elements and amenities while retaining the home’s original charm in the layout and key details. The aim was to optimize the value of the property for a prospective buyer, within a reasonable budget.
New French doors from kitchen and a rear bedroom open out to a new bi-level deck that allows good sight lines, functional outdoor living space, and easy access to a garden full of mature fruit trees. French doors from an upstairs bedroom open out to a private high deck overlooking the garden. The garage has been converted to a family room that opens to the garden.
The bathrooms and kitchen were remodeled the kitchen with simple, light, classic materials and contemporary lighting fixtures. New windows and skylights flood the spaces with light. Stained wood windows and doors at the kitchen pick up on the original stained wood of the other living spaces.
New redwood picture molding was created for the living room where traces in the plaster suggested that picture molding has originally been. A sweet corner window seat at the living room was restored. At a downstairs bedroom we created a new plate rail and other redwood trim matching the original at the dining room. The original dining room hutch and woodwork were restored and a new mantel built for the fireplace.
We built deep shelves into space carved out of the attic next to upstairs bedrooms and added other built-ins for character and usefulness. Storage was created in nooks throughout the house. A small room off the kitchen was set up for efficient laundry and pantry space.
We provided the future owner of the house with plans showing design possibilities for expanding the house and creating a master suite with upstairs roof dormers and a small addition downstairs. The proposed design would optimize the house for current use while respecting the original integrity of the house.
Photography: John Hayes, Open Homes Photography
https://saikleyarchitects.com/portfolio/classic-craftsman-update/
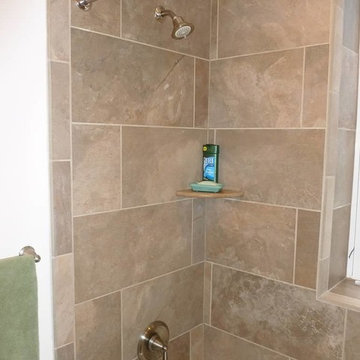
Inspiration för ett litet vintage badrum, med luckor med infälld panel, vita skåp, ett badkar i en alkov, en dusch i en alkov, en toalettstol med separat cisternkåpa, beige kakel, porslinskakel, beige väggar, klinkergolv i porslin, ett integrerad handfat och bänkskiva i akrylsten

Inspiration för ett mellanstort vintage en-suite badrum, med vita skåp, ett fristående badkar, grå kakel, keramikplattor, gröna väggar, klinkergolv i keramik, ett integrerad handfat, en dusch i en alkov, en toalettstol med hel cisternkåpa, marmorbänkskiva, beiget golv och luckor med infälld panel

This complete bathroom remodel includes a tray ceiling, custom light gray oak double vanity, shower with built-in seat and niche, frameless shower doors, a marble focal wall, led mirrors, white quartz, a toto toilet, brass and lux gold finishes, and porcelain tile.

Interior designer Anne-Marie Leigh has completely renovated her home in Godalming, Surrey from top to bottom and the house now looks fantastic. Clement’s EB16 windows were chosen to replace the original metal fenestration, offering not only great looks but also much improved thermal performance.
Anne-Marie discusses the project and her experience working with Clement:
“When we moved into our Arts and Crafts home it was clear that we had a big project on our hands. The house hadn’t really been touched for 40+ years so one of the first things we knew we needed to do was to replace the single glazed steel windows. The insulation was terrible and the house was cold and draughty. The original wooden window frames were in great condition so we just needed to replace the actual glass element and to remain true to the architecture and style of the house we knew the windows had to be steel.
After lots of research we found a local company, Clement Windows and loved their slim framed steel windows which were perfect for our property. From our first meeting with Clement right through to ordering and installation our experience was fantastic.
It was not the easiest of jobs as the windows had to be installed in stages due to a bigger building project to extend and totally refurbish the house but Clement have been so easy to deal with every step of the way. The new steel windows really transform the house back to its former glory.
We wouldn’t hesitate to recommend Clement Windows Group.”
Photography: Nick Smith Photography www.nsphotography.co.uk

In this project we took the existing tiny two fixture bathroom and remodeled the attic space to create a new full bathroom capturing space from an unused closet. The new light filled art deco bathroom achieved everything on the client's wish list.
4 384 foton på badrum, med luckor med infälld panel och ett integrerad handfat
3
