410 foton på badrum, med luckor med infälld panel och travertinkakel
Sortera efter:
Budget
Sortera efter:Populärt i dag
41 - 60 av 410 foton
Artikel 1 av 3
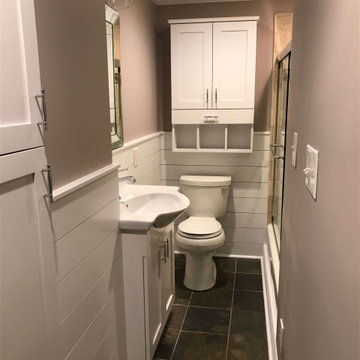
Finished bathroom with view of all custom cabinetry.
Inspiration för ett litet vintage vit vitt badrum med dusch, med luckor med infälld panel, vita skåp, ett undermonterat badkar, en dusch/badkar-kombination, en toalettstol med hel cisternkåpa, beige kakel, travertinkakel, beige väggar, skiffergolv, ett konsol handfat, bänkskiva i glas, brunt golv och dusch med skjutdörr
Inspiration för ett litet vintage vit vitt badrum med dusch, med luckor med infälld panel, vita skåp, ett undermonterat badkar, en dusch/badkar-kombination, en toalettstol med hel cisternkåpa, beige kakel, travertinkakel, beige väggar, skiffergolv, ett konsol handfat, bänkskiva i glas, brunt golv och dusch med skjutdörr

A neutral color scheme was used in the master bath. Variations in tile sizes create a "tile rug" in the floor in the master bath of the Meadowlark custom home in Ann Arbor, Michigan. Architecture: Woodbury Design Group. Photography: Jeff Garland
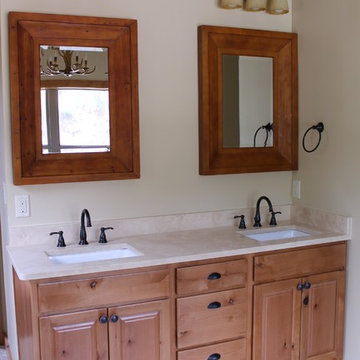
Inspiration för ett mellanstort rustikt en-suite badrum, med luckor med infälld panel, bruna skåp, ett fristående badkar, våtrum, en toalettstol med hel cisternkåpa, beige kakel, travertinkakel, beige väggar, travertin golv, ett undermonterad handfat, bänkskiva i akrylsten, beiget golv och dusch med gångjärnsdörr
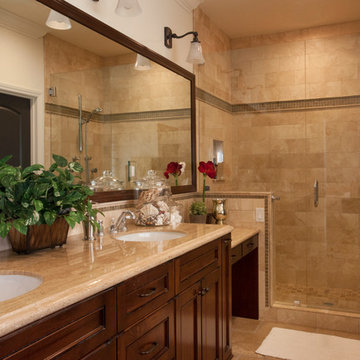
We were excited when the homeowners of this project approached us to help them with their whole house remodel as this is a historic preservation project. The historical society has approved this remodel. As part of that distinction we had to honor the original look of the home; keeping the façade updated but intact. For example the doors and windows are new but they were made as replicas to the originals. The homeowners were relocating from the Inland Empire to be closer to their daughter and grandchildren. One of their requests was additional living space. In order to achieve this we added a second story to the home while ensuring that it was in character with the original structure. The interior of the home is all new. It features all new plumbing, electrical and HVAC. Although the home is a Spanish Revival the homeowners style on the interior of the home is very traditional. The project features a home gym as it is important to the homeowners to stay healthy and fit. The kitchen / great room was designed so that the homewoners could spend time with their daughter and her children. The home features two master bedroom suites. One is upstairs and the other one is down stairs. The homeowners prefer to use the downstairs version as they are not forced to use the stairs. They have left the upstairs master suite as a guest suite.
Enjoy some of the before and after images of this project:
http://www.houzz.com/discussions/3549200/old-garage-office-turned-gym-in-los-angeles
http://www.houzz.com/discussions/3558821/la-face-lift-for-the-patio
http://www.houzz.com/discussions/3569717/la-kitchen-remodel
http://www.houzz.com/discussions/3579013/los-angeles-entry-hall
http://www.houzz.com/discussions/3592549/exterior-shots-of-a-whole-house-remodel-in-la
http://www.houzz.com/discussions/3607481/living-dining-rooms-become-a-library-and-formal-dining-room-in-la
http://www.houzz.com/discussions/3628842/bathroom-makeover-in-los-angeles-ca
http://www.houzz.com/discussions/3640770/sweet-dreams-la-bedroom-remodels
Exterior: Approved by the historical society as a Spanish Revival, the second story of this home was an addition. All of the windows and doors were replicated to match the original styling of the house. The roof is a combination of Gable and Hip and is made of red clay tile. The arched door and windows are typical of Spanish Revival. The home also features a Juliette Balcony and window.
Library / Living Room: The library offers Pocket Doors and custom bookcases.
Powder Room: This powder room has a black toilet and Herringbone travertine.
Kitchen: This kitchen was designed for someone who likes to cook! It features a Pot Filler, a peninsula and an island, a prep sink in the island, and cookbook storage on the end of the peninsula. The homeowners opted for a mix of stainless and paneled appliances. Although they have a formal dining room they wanted a casual breakfast area to enjoy informal meals with their grandchildren. The kitchen also utilizes a mix of recessed lighting and pendant lights. A wine refrigerator and outlets conveniently located on the island and around the backsplash are the modern updates that were important to the homeowners.
Master bath: The master bath enjoys both a soaking tub and a large shower with body sprayers and hand held. For privacy, the bidet was placed in a water closet next to the shower. There is plenty of counter space in this bathroom which even includes a makeup table.
Staircase: The staircase features a decorative niche
Upstairs master suite: The upstairs master suite features the Juliette balcony
Outside: Wanting to take advantage of southern California living the homeowners requested an outdoor kitchen complete with retractable awning. The fountain and lounging furniture keep it light.
Home gym: This gym comes completed with rubberized floor covering and dedicated bathroom. It also features its own HVAC system and wall mounted TV.
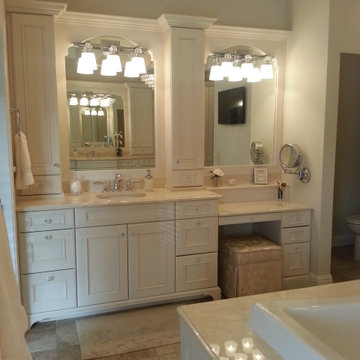
www.nestkbhomedesign.com
Double Vanity with makeup vanity, water closet off to the side and a wonderful bubble tub finishes out this large master bath. This bath has lots of storage for every possible need. Nothing was forgotten in this design.
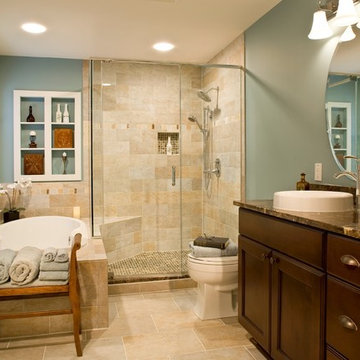
RB Hill Photography
Exempel på ett mellanstort klassiskt en-suite badrum, med luckor med infälld panel, skåp i mörkt trä, ett platsbyggt badkar, en dusch i en alkov, en toalettstol med separat cisternkåpa, blå väggar, ett fristående handfat, brun kakel, travertinkakel, travertin golv, granitbänkskiva, brunt golv och dusch med gångjärnsdörr
Exempel på ett mellanstort klassiskt en-suite badrum, med luckor med infälld panel, skåp i mörkt trä, ett platsbyggt badkar, en dusch i en alkov, en toalettstol med separat cisternkåpa, blå väggar, ett fristående handfat, brun kakel, travertinkakel, travertin golv, granitbänkskiva, brunt golv och dusch med gångjärnsdörr
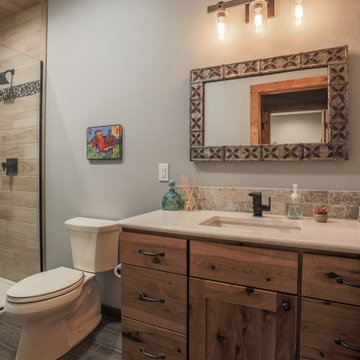
Wood look tile was used on both the floor and the shower walls.
Inspiration för ett mellanstort rustikt beige beige badrum med dusch, med luckor med infälld panel, en dusch i en alkov, travertinkakel, blå väggar, klinkergolv i porslin, ett undermonterad handfat, bänkskiva i onyx, brunt golv och dusch med gångjärnsdörr
Inspiration för ett mellanstort rustikt beige beige badrum med dusch, med luckor med infälld panel, en dusch i en alkov, travertinkakel, blå väggar, klinkergolv i porslin, ett undermonterad handfat, bänkskiva i onyx, brunt golv och dusch med gångjärnsdörr
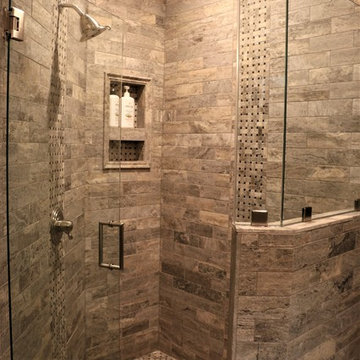
Exempel på ett litet klassiskt badrum för barn, med luckor med infälld panel, skåp i mörkt trä, ett badkar i en alkov, en hörndusch, en toalettstol med separat cisternkåpa, grå kakel, travertinkakel, grå väggar, klinkergolv i keramik, ett undermonterad handfat, bänkskiva i kvartsit och grått golv
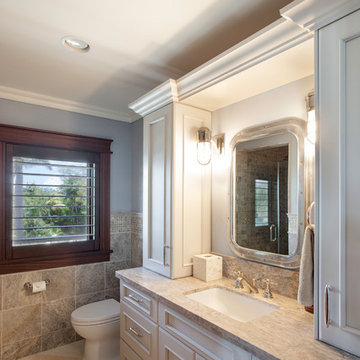
Each bedroom has its own custom designed bathroom to help wash away the hard days fishing adventure.
Odd Duck Photography
Exempel på ett mycket stort exotiskt badrum med dusch, med vita skåp, beige kakel, blå väggar, luckor med infälld panel, en toalettstol med separat cisternkåpa, travertinkakel, marmorgolv, ett nedsänkt handfat, granitbänkskiva och beiget golv
Exempel på ett mycket stort exotiskt badrum med dusch, med vita skåp, beige kakel, blå väggar, luckor med infälld panel, en toalettstol med separat cisternkåpa, travertinkakel, marmorgolv, ett nedsänkt handfat, granitbänkskiva och beiget golv
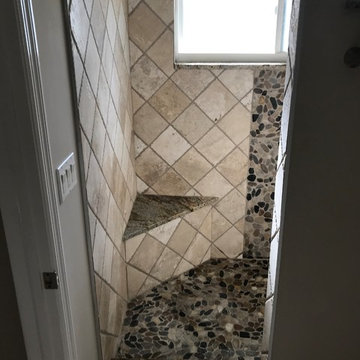
Idéer för att renovera ett mellanstort vintage brun brunt en-suite badrum, med luckor med infälld panel, vita skåp, en öppen dusch, en toalettstol med separat cisternkåpa, beige kakel, travertinkakel, beige väggar, klinkergolv i småsten, ett undermonterad handfat, granitbänkskiva och med dusch som är öppen
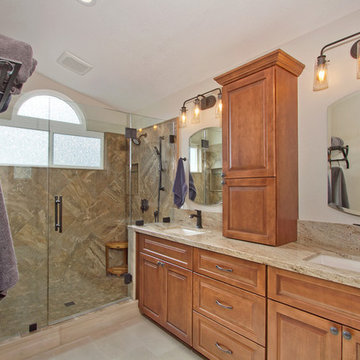
This master bathroom was remodeled with a new built in vanity with tower cabinets for extra storage space with oil rubbed bronze fixtures. Photos by Preview First
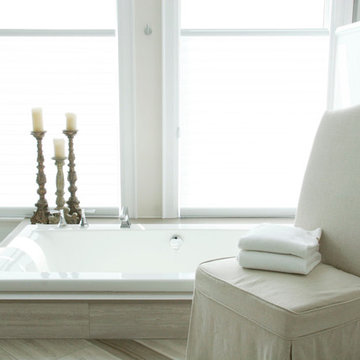
Idéer för stora vintage en-suite badrum, med luckor med infälld panel, vita skåp, ett platsbyggt badkar, en dusch i en alkov, beige kakel, travertinkakel, beige väggar, klinkergolv i porslin, ett undermonterad handfat, bänkskiva i onyx, beiget golv och dusch med gångjärnsdörr
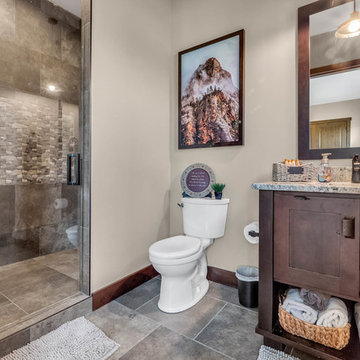
3 House Media
Exempel på ett mellanstort klassiskt flerfärgad flerfärgat badrum med dusch, med luckor med infälld panel, skåp i mörkt trä, en toalettstol med separat cisternkåpa, beige kakel, travertinkakel, beige väggar, ett undermonterad handfat, granitbänkskiva och dusch med gångjärnsdörr
Exempel på ett mellanstort klassiskt flerfärgad flerfärgat badrum med dusch, med luckor med infälld panel, skåp i mörkt trä, en toalettstol med separat cisternkåpa, beige kakel, travertinkakel, beige väggar, ett undermonterad handfat, granitbänkskiva och dusch med gångjärnsdörr
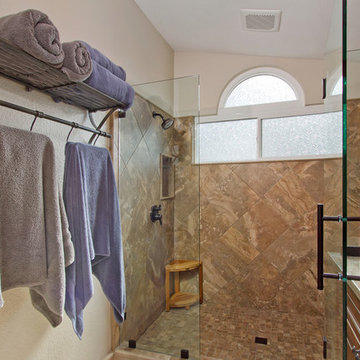
This master bathroom remodel got an updated look when its previous look was very dated and old. With new cabinets travertine walls, and new flooring this bathroom looks beautiful and original to the home. Photos by Preview First
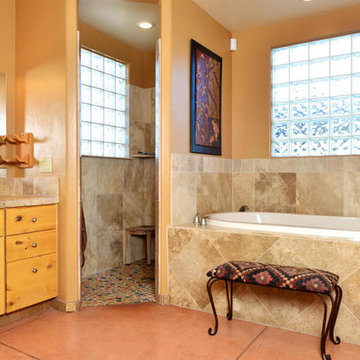
Foto på ett stort amerikanskt en-suite badrum, med luckor med infälld panel, skåp i ljust trä, ett platsbyggt badkar, en öppen dusch, brun kakel, travertinkakel, bruna väggar, betonggolv, ett nedsänkt handfat, kaklad bänkskiva, orange golv och med dusch som är öppen
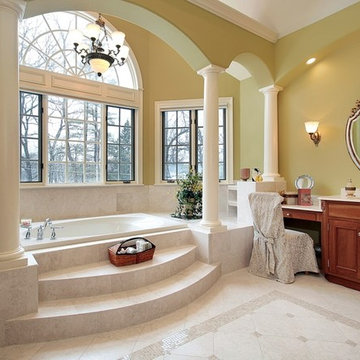
Idéer för ett stort klassiskt en-suite badrum, med luckor med infälld panel, skåp i mellenmörkt trä, en jacuzzi, beige kakel, travertin golv, ett undermonterad handfat och travertinkakel
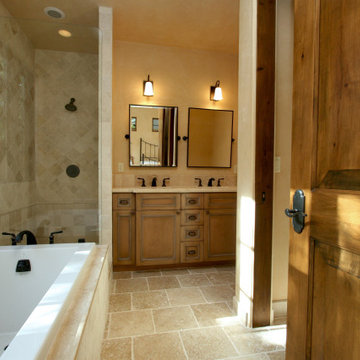
In the Master Bath, all-natural stone tile and flooring throughout with oil rubbed bronze plumbing fixtures and hardware with recessed panel cabinetry.
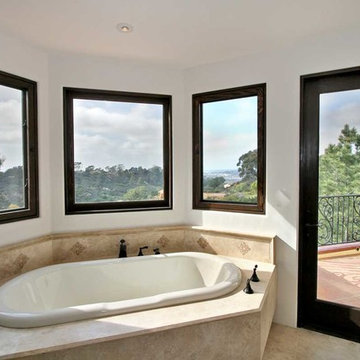
Travertine tub deck with a large soaking tub provide stunning second floor views to the ocean beyond.
Idéer för stora medelhavsstil en-suite badrum, med luckor med infälld panel, skåp i mellenmörkt trä, ett platsbyggt badkar, en hörndusch, en toalettstol med hel cisternkåpa, beige kakel, travertinkakel, gula väggar, travertin golv, ett fristående handfat, bänkskiva i kalksten, beiget golv och dusch med gångjärnsdörr
Idéer för stora medelhavsstil en-suite badrum, med luckor med infälld panel, skåp i mellenmörkt trä, ett platsbyggt badkar, en hörndusch, en toalettstol med hel cisternkåpa, beige kakel, travertinkakel, gula väggar, travertin golv, ett fristående handfat, bänkskiva i kalksten, beiget golv och dusch med gångjärnsdörr
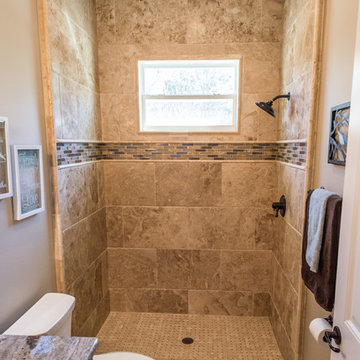
Custom Home by Bennett Construction Services
Idéer för ett litet klassiskt badrum, med luckor med infälld panel, skåp i mörkt trä, en toalettstol med hel cisternkåpa, beige kakel, travertinkakel, beige väggar, travertin golv, ett undermonterad handfat och granitbänkskiva
Idéer för ett litet klassiskt badrum, med luckor med infälld panel, skåp i mörkt trä, en toalettstol med hel cisternkåpa, beige kakel, travertinkakel, beige väggar, travertin golv, ett undermonterad handfat och granitbänkskiva
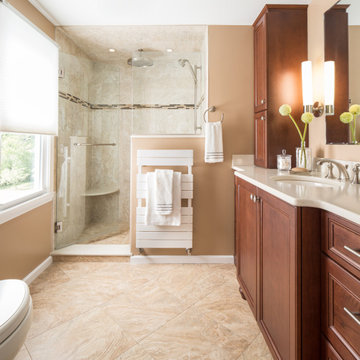
The master bathroom features Mouser cabinetry in the Stratford door style with an american finish stain. The flooring and shower surround are cream-colored porcelain tile with glass matchstick accent tile. The countertop is Cambria quartz from the Fairbourne series.
Kyle J Caldwell Photography
410 foton på badrum, med luckor med infälld panel och travertinkakel
3
