410 foton på badrum, med luckor med infälld panel och travertinkakel
Sortera efter:
Budget
Sortera efter:Populärt i dag
61 - 80 av 410 foton
Artikel 1 av 3
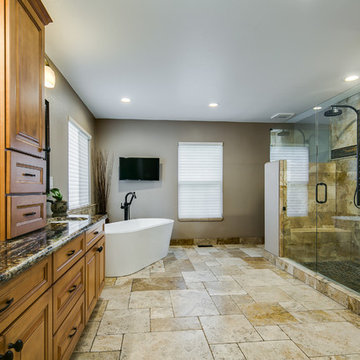
Idéer för stora vintage en-suite badrum, med skåp i mellenmörkt trä, ett fristående badkar, en dubbeldusch, en toalettstol med hel cisternkåpa, beige kakel, travertinkakel, beige väggar, travertin golv, ett undermonterad handfat, granitbänkskiva, luckor med infälld panel, beiget golv och dusch med gångjärnsdörr
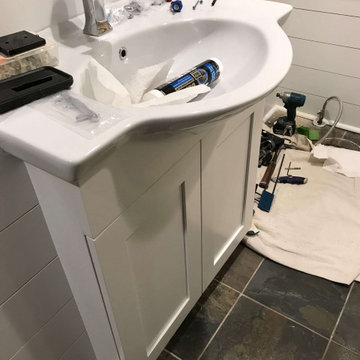
Custom built vanity with sink being installed. See how the slate flooring integrates right into the console. We did not change the slate floors in any way.
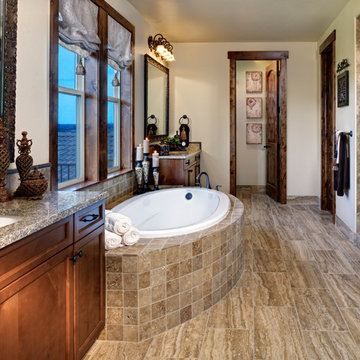
Tumbled travertine tub surround, travertine floor tile
Exempel på ett stort klassiskt flerfärgad flerfärgat en-suite badrum, med luckor med infälld panel, skåp i mörkt trä, ett platsbyggt badkar, en dusch i en alkov, brun kakel, travertinkakel, vita väggar, travertin golv, ett undermonterad handfat, granitbänkskiva, brunt golv och dusch med gångjärnsdörr
Exempel på ett stort klassiskt flerfärgad flerfärgat en-suite badrum, med luckor med infälld panel, skåp i mörkt trä, ett platsbyggt badkar, en dusch i en alkov, brun kakel, travertinkakel, vita väggar, travertin golv, ett undermonterad handfat, granitbänkskiva, brunt golv och dusch med gångjärnsdörr
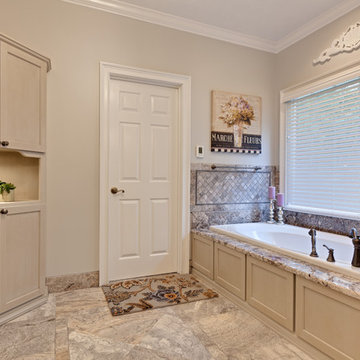
Traditional Master Bath
Sacha Griffin
Inredning av ett klassiskt stort beige beige en-suite badrum, med luckor med infälld panel, beige skåp, ett platsbyggt badkar, flerfärgad kakel, travertinkakel, klinkergolv i porslin, granitbänkskiva, dusch med gångjärnsdörr, beige väggar och beiget golv
Inredning av ett klassiskt stort beige beige en-suite badrum, med luckor med infälld panel, beige skåp, ett platsbyggt badkar, flerfärgad kakel, travertinkakel, klinkergolv i porslin, granitbänkskiva, dusch med gångjärnsdörr, beige väggar och beiget golv
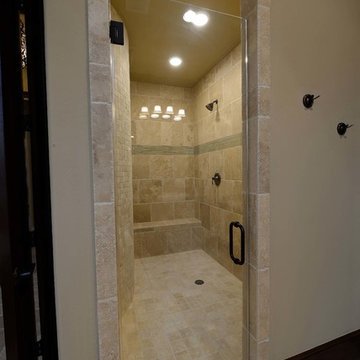
Idéer för att renovera ett stort medelhavsstil en-suite badrum, med luckor med infälld panel, bruna skåp, ett platsbyggt badkar, en dusch i en alkov, beige kakel, travertinkakel, beige väggar, travertin golv, ett undermonterad handfat, granitbänkskiva, beiget golv och dusch med gångjärnsdörr
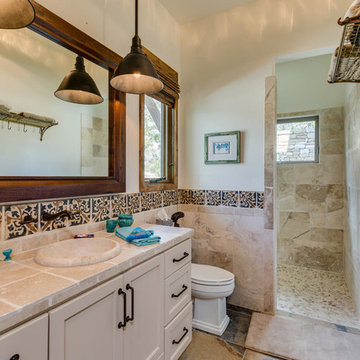
Front Bathroom off Kitchenette in the Casita side of the residence with large walk in shower and outdoor shower
Exempel på ett mellanstort klassiskt badrum med dusch, med luckor med infälld panel, beige skåp, ett badkar i en alkov, en dusch/badkar-kombination, en toalettstol med separat cisternkåpa, beige kakel, travertinkakel, beige väggar, skiffergolv, ett nedsänkt handfat, bänkskiva i terrazo, flerfärgat golv och dusch med duschdraperi
Exempel på ett mellanstort klassiskt badrum med dusch, med luckor med infälld panel, beige skåp, ett badkar i en alkov, en dusch/badkar-kombination, en toalettstol med separat cisternkåpa, beige kakel, travertinkakel, beige väggar, skiffergolv, ett nedsänkt handfat, bänkskiva i terrazo, flerfärgat golv och dusch med duschdraperi
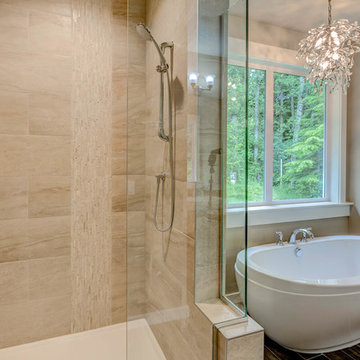
Master bath shower tiled with United Tile's Emil Anthology "Marble Velvet" 12 x 24 Rectified Matte tile. 6.5"x 38" floor tile by Pental Surfaces in Wood Essence "Chestnut".
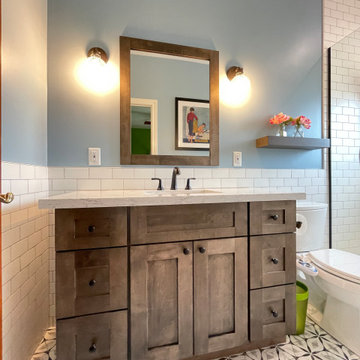
This Tempe home has gone through a major upgrade in the kids bathroom with a new custom shower, pre-made vanity, porcelain tile flooring, and all of the accessories to match.
Here are some of the items we completed for the bath remodel:
Installed a new tile shower floor with new subway tile for the shower wall; Installed rain shower and handheld shower heads; Installed a new pre-made vanity with dark brown cabinetry and a quartz countertop; Installed new and enchanting porcelain tile flooring.
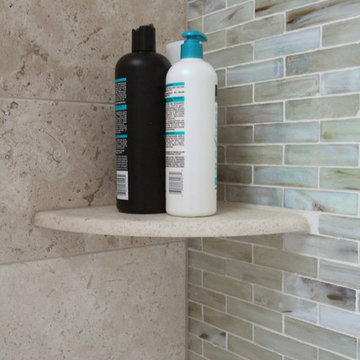
Klassisk inredning av ett mellanstort beige beige badrum för barn, med luckor med infälld panel, vita skåp, ett badkar i en alkov, en dusch i en alkov, en toalettstol med hel cisternkåpa, beige kakel, travertinkakel, blå väggar, travertin golv, ett undermonterad handfat, bänkskiva i kvarts, beiget golv och dusch med duschdraperi
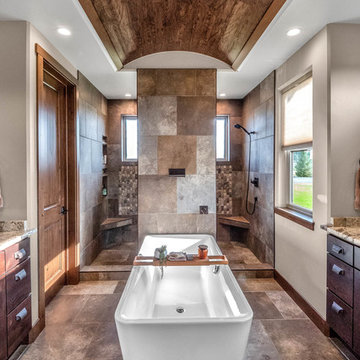
3 House Media
Idéer för mellanstora vintage flerfärgat badrum, med luckor med infälld panel, skåp i mörkt trä, ett fristående badkar, en dubbeldusch, beige kakel, travertinkakel, beige väggar, travertin golv, ett undermonterad handfat, granitbänkskiva och flerfärgat golv
Idéer för mellanstora vintage flerfärgat badrum, med luckor med infälld panel, skåp i mörkt trä, ett fristående badkar, en dubbeldusch, beige kakel, travertinkakel, beige väggar, travertin golv, ett undermonterad handfat, granitbänkskiva och flerfärgat golv
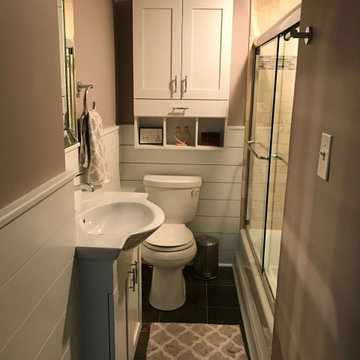
Finished bathroom with all accessories added back to the space.
Idéer för små vintage vitt badrum med dusch, med luckor med infälld panel, vita skåp, ett undermonterat badkar, en dusch/badkar-kombination, en toalettstol med hel cisternkåpa, beige kakel, travertinkakel, beige väggar, skiffergolv, ett konsol handfat, bänkskiva i glas, brunt golv och dusch med skjutdörr
Idéer för små vintage vitt badrum med dusch, med luckor med infälld panel, vita skåp, ett undermonterat badkar, en dusch/badkar-kombination, en toalettstol med hel cisternkåpa, beige kakel, travertinkakel, beige väggar, skiffergolv, ett konsol handfat, bänkskiva i glas, brunt golv och dusch med skjutdörr
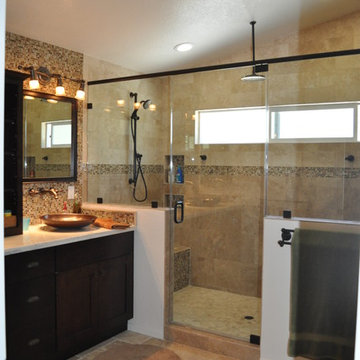
Idéer för ett stort modernt en-suite badrum, med luckor med infälld panel, skåp i mörkt trä, en dubbeldusch, beige kakel, travertinkakel, beige väggar, travertin golv, ett fristående handfat, bänkskiva i akrylsten, beiget golv och dusch med gångjärnsdörr
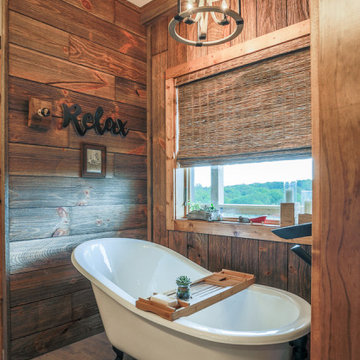
Wood look tile was used the floor and it compliments the barn wood alcove around the tub.
Inspiration för ett mellanstort rustikt vit vitt en-suite badrum, med luckor med infälld panel, ett badkar med tassar, en öppen dusch, travertinkakel, beige väggar, klinkergolv i porslin, ett undermonterad handfat, bänkskiva i onyx, grått golv och med dusch som är öppen
Inspiration för ett mellanstort rustikt vit vitt en-suite badrum, med luckor med infälld panel, ett badkar med tassar, en öppen dusch, travertinkakel, beige väggar, klinkergolv i porslin, ett undermonterad handfat, bänkskiva i onyx, grått golv och med dusch som är öppen

We were excited when the homeowners of this project approached us to help them with their whole house remodel as this is a historic preservation project. The historical society has approved this remodel. As part of that distinction we had to honor the original look of the home; keeping the façade updated but intact. For example the doors and windows are new but they were made as replicas to the originals. The homeowners were relocating from the Inland Empire to be closer to their daughter and grandchildren. One of their requests was additional living space. In order to achieve this we added a second story to the home while ensuring that it was in character with the original structure. The interior of the home is all new. It features all new plumbing, electrical and HVAC. Although the home is a Spanish Revival the homeowners style on the interior of the home is very traditional. The project features a home gym as it is important to the homeowners to stay healthy and fit. The kitchen / great room was designed so that the homewoners could spend time with their daughter and her children. The home features two master bedroom suites. One is upstairs and the other one is down stairs. The homeowners prefer to use the downstairs version as they are not forced to use the stairs. They have left the upstairs master suite as a guest suite.
Enjoy some of the before and after images of this project:
http://www.houzz.com/discussions/3549200/old-garage-office-turned-gym-in-los-angeles
http://www.houzz.com/discussions/3558821/la-face-lift-for-the-patio
http://www.houzz.com/discussions/3569717/la-kitchen-remodel
http://www.houzz.com/discussions/3579013/los-angeles-entry-hall
http://www.houzz.com/discussions/3592549/exterior-shots-of-a-whole-house-remodel-in-la
http://www.houzz.com/discussions/3607481/living-dining-rooms-become-a-library-and-formal-dining-room-in-la
http://www.houzz.com/discussions/3628842/bathroom-makeover-in-los-angeles-ca
http://www.houzz.com/discussions/3640770/sweet-dreams-la-bedroom-remodels
Exterior: Approved by the historical society as a Spanish Revival, the second story of this home was an addition. All of the windows and doors were replicated to match the original styling of the house. The roof is a combination of Gable and Hip and is made of red clay tile. The arched door and windows are typical of Spanish Revival. The home also features a Juliette Balcony and window.
Library / Living Room: The library offers Pocket Doors and custom bookcases.
Powder Room: This powder room has a black toilet and Herringbone travertine.
Kitchen: This kitchen was designed for someone who likes to cook! It features a Pot Filler, a peninsula and an island, a prep sink in the island, and cookbook storage on the end of the peninsula. The homeowners opted for a mix of stainless and paneled appliances. Although they have a formal dining room they wanted a casual breakfast area to enjoy informal meals with their grandchildren. The kitchen also utilizes a mix of recessed lighting and pendant lights. A wine refrigerator and outlets conveniently located on the island and around the backsplash are the modern updates that were important to the homeowners.
Master bath: The master bath enjoys both a soaking tub and a large shower with body sprayers and hand held. For privacy, the bidet was placed in a water closet next to the shower. There is plenty of counter space in this bathroom which even includes a makeup table.
Staircase: The staircase features a decorative niche
Upstairs master suite: The upstairs master suite features the Juliette balcony
Outside: Wanting to take advantage of southern California living the homeowners requested an outdoor kitchen complete with retractable awning. The fountain and lounging furniture keep it light.
Home gym: This gym comes completed with rubberized floor covering and dedicated bathroom. It also features its own HVAC system and wall mounted TV.
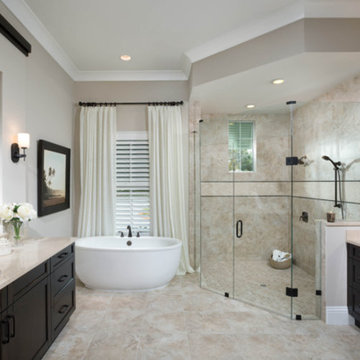
Inredning av ett eklektiskt mellanstort en-suite badrum, med luckor med infälld panel, skåp i mörkt trä, ett fristående badkar, en hörndusch, beige kakel, travertinkakel, beige väggar, travertin golv, ett undermonterad handfat, marmorbänkskiva, beiget golv och dusch med gångjärnsdörr
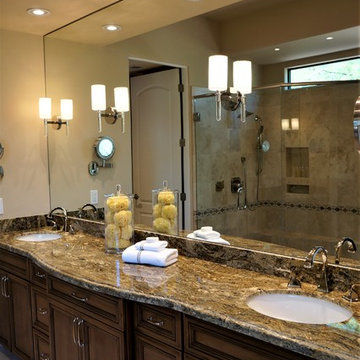
Exempel på ett mellanstort klassiskt en-suite badrum, med luckor med infälld panel, skåp i mellenmörkt trä, ett fristående badkar, en hörndusch, en toalettstol med hel cisternkåpa, brun kakel, travertinkakel, bruna väggar, travertin golv, ett undermonterad handfat, granitbänkskiva, brunt golv och dusch med gångjärnsdörr
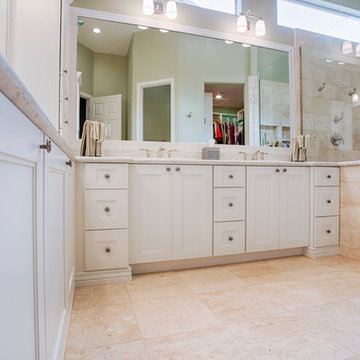
Shane Baker Studios
SOLLiD Select Series - Sundance in White
Inspiration för ett stort vintage en-suite badrum, med luckor med infälld panel, vita skåp, en hörndusch, beige kakel, travertinkakel, gröna väggar, travertin golv, ett undermonterad handfat och granitbänkskiva
Inspiration för ett stort vintage en-suite badrum, med luckor med infälld panel, vita skåp, en hörndusch, beige kakel, travertinkakel, gröna väggar, travertin golv, ett undermonterad handfat och granitbänkskiva
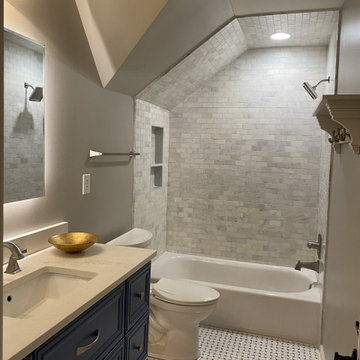
Cabinets: Floating Decora vanity in custom SW colors Inky Blue
Tops: Caesarstone Calcatta nuvo hones with eased edge
Bild på ett litet vintage vit vitt badrum för barn, med luckor med infälld panel, blå skåp, ett badkar i en alkov, en dusch i en alkov, en toalettstol med separat cisternkåpa, grå kakel, travertinkakel, marmorgolv, ett undermonterad handfat, bänkskiva i kvarts och blått golv
Bild på ett litet vintage vit vitt badrum för barn, med luckor med infälld panel, blå skåp, ett badkar i en alkov, en dusch i en alkov, en toalettstol med separat cisternkåpa, grå kakel, travertinkakel, marmorgolv, ett undermonterad handfat, bänkskiva i kvarts och blått golv
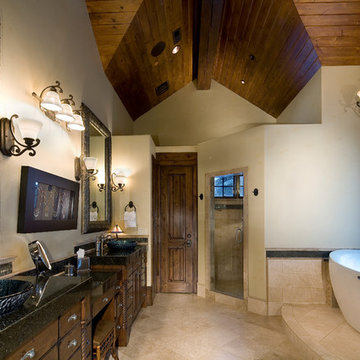
Photo Credit: Mitch Allen Photography
Foto på ett stort rustikt en-suite badrum, med luckor med infälld panel, skåp i mörkt trä, ett fristående badkar, en hörndusch, beige kakel, travertinkakel, beige väggar, travertin golv, ett fristående handfat, granitbänkskiva, beiget golv och dusch med gångjärnsdörr
Foto på ett stort rustikt en-suite badrum, med luckor med infälld panel, skåp i mörkt trä, ett fristående badkar, en hörndusch, beige kakel, travertinkakel, beige väggar, travertin golv, ett fristående handfat, granitbänkskiva, beiget golv och dusch med gångjärnsdörr
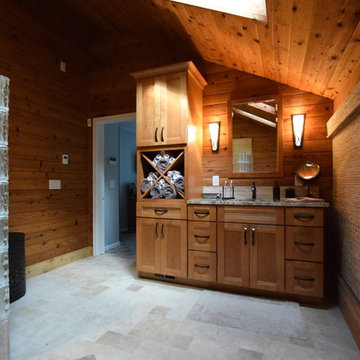
Originally a hot tub room off Master Bedroom, Now a "spa retreat" Master Bathroom. Featuring Kraftmaid Vanity and Linen tower storage with Sedona Maple Praline finish. Nuheat heated flooring. Tile Floor-Sandlewood Honed Filled Small Versailles Pattern. Shower Tile- WALL- "Stacked Bond layout"- Sandlewood Honed Filled Travertine(8x20), FLOOR-Multi Tumbled Travertine Mosaic Tile(2X2), ACCENT- Vertical Corner, Shampoo Niche, Corner Seat Accent and Backsplash- Sandlewood Honed Corinth(12X12). FinPan- ClearPath-Transition-less shower floor pan, center drain. Oil Rubbed Bronze- Moen Fixtures- Moentrol.
410 foton på badrum, med luckor med infälld panel och travertinkakel
4
