3 943 foton på badrum, med luckor med profilerade fronter och marmorgolv
Sortera efter:
Budget
Sortera efter:Populärt i dag
121 - 140 av 3 943 foton
Artikel 1 av 3
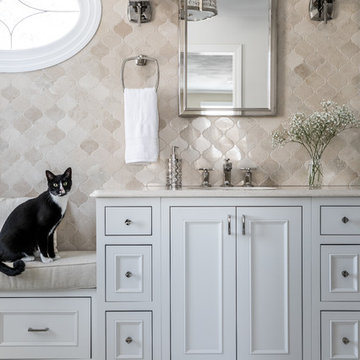
Photography by Erin Little.
Foto på ett vintage beige en-suite badrum, med beige kakel, mosaik, marmorgolv, ett undermonterad handfat, bänkskiva i kvarts, grått golv, luckor med profilerade fronter och grå skåp
Foto på ett vintage beige en-suite badrum, med beige kakel, mosaik, marmorgolv, ett undermonterad handfat, bänkskiva i kvarts, grått golv, luckor med profilerade fronter och grå skåp
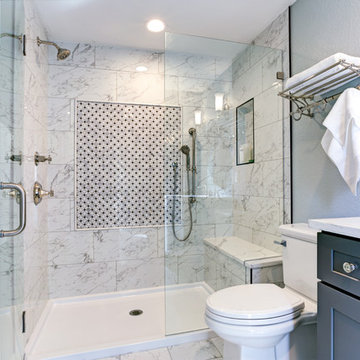
Fresh white polished carrara marble slabs surround provides privacy for bench sitters enjoying water cascading from the rain shower mounted on the opposite wall. The built-in seat in this beautiful carrara marble walk-in shower keeps toiletries at hand and invites bathers to sit down and unwind.
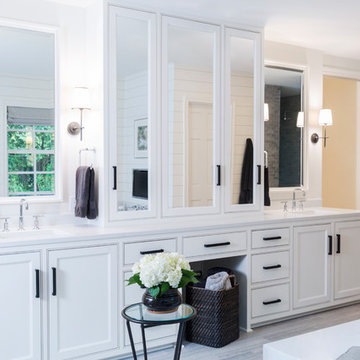
After purchasing this home my clients wanted to update the house to their lifestyle and taste. We remodeled the home to enhance the master suite, all bathrooms, paint, lighting, and furniture.
Photography: Michael Wiltbank
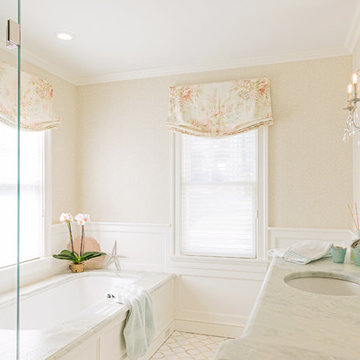
The master bath offers everything one needs for a long soak in the tub after a day of kayaking on the Sound. Plenty of storage in the custom vanity, sconces mounted on the mirror look like mini floating chandeliers, and the floor is an interesting combination of quartz and marble.
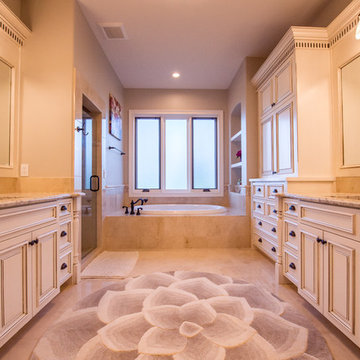
Klassisk inredning av ett stort en-suite badrum, med luckor med profilerade fronter, beige skåp, ett platsbyggt badkar, en dusch i en alkov, beige kakel, marmorkakel, beige väggar, marmorgolv, ett undermonterad handfat, granitbänkskiva, brunt golv och dusch med gångjärnsdörr
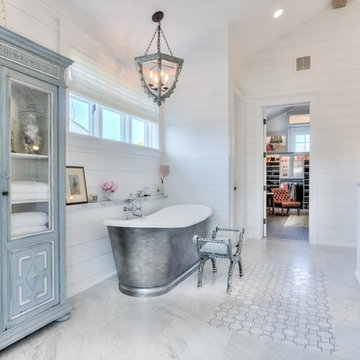
interior designer: Kathryn Smith
Idéer för ett mycket stort lantligt en-suite badrum, med luckor med profilerade fronter, vita skåp, ett fristående badkar, en dusch i en alkov, grå kakel, vit kakel, stenkakel, marmorbänkskiva, vita väggar, marmorgolv och ett undermonterad handfat
Idéer för ett mycket stort lantligt en-suite badrum, med luckor med profilerade fronter, vita skåp, ett fristående badkar, en dusch i en alkov, grå kakel, vit kakel, stenkakel, marmorbänkskiva, vita väggar, marmorgolv och ett undermonterad handfat
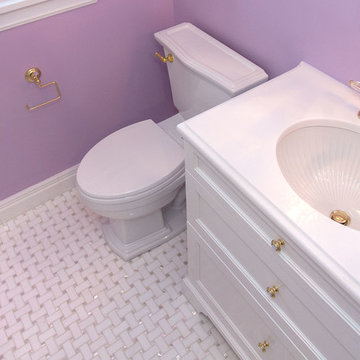
Bild på ett mellanstort vintage badrum med dusch, med luckor med profilerade fronter, vita skåp, en toalettstol med hel cisternkåpa, lila väggar, marmorgolv, ett undermonterad handfat och marmorbänkskiva
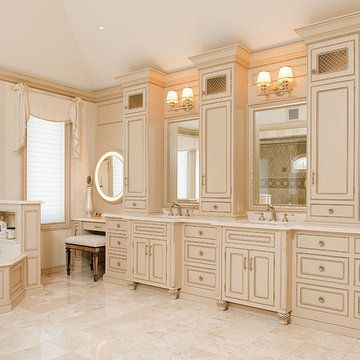
Idéer för att renovera ett mycket stort funkis en-suite badrum, med luckor med profilerade fronter, beige skåp, ett platsbyggt badkar, en dusch i en alkov, beige väggar, marmorgolv, ett undermonterad handfat, granitbänkskiva, beiget golv och dusch med gångjärnsdörr
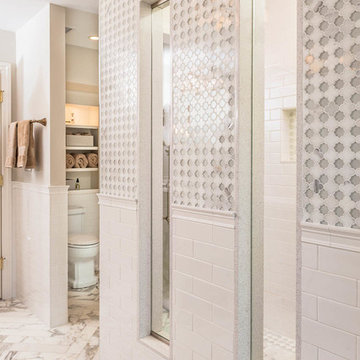
This home had a generous master suite prior to the renovation; however, it was located close to the rest of the bedrooms and baths on the floor. They desired their own separate oasis with more privacy and asked us to design and add a 2nd story addition over the existing 1st floor family room, that would include a master suite with a laundry/gift wrapping room.
We added a 2nd story addition without adding to the existing footprint of the home. The addition is entered through a private hallway with a separate spacious laundry room, complete with custom storage cabinetry, sink area, and countertops for folding or wrapping gifts. The bedroom is brimming with details such as custom built-in storage cabinetry with fine trim mouldings, window seats, and a fireplace with fine trim details. The master bathroom was designed with comfort in mind. A custom double vanity and linen tower with mirrored front, quartz countertops and champagne bronze plumbing and lighting fixtures make this room elegant. Water jet cut Calcatta marble tile and glass tile make this walk-in shower with glass window panels a true work of art. And to complete this addition we added a large walk-in closet with separate his and her areas, including built-in dresser storage, a window seat, and a storage island. The finished renovation is their private spa-like place to escape the busyness of life in style and comfort. These delightful homeowners are already talking phase two of renovations with us and we look forward to a longstanding relationship with them.
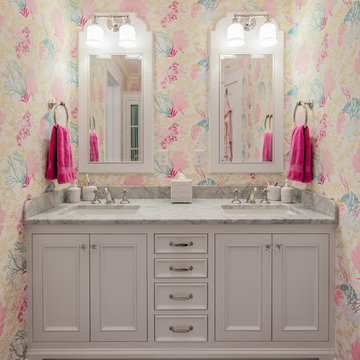
BRANDON STENGEL
Idéer för att renovera ett stort vintage badrum för barn, med ett undermonterad handfat, vita skåp, marmorbänkskiva, flerfärgad kakel, stenkakel, flerfärgade väggar, marmorgolv och luckor med profilerade fronter
Idéer för att renovera ett stort vintage badrum för barn, med ett undermonterad handfat, vita skåp, marmorbänkskiva, flerfärgad kakel, stenkakel, flerfärgade väggar, marmorgolv och luckor med profilerade fronter
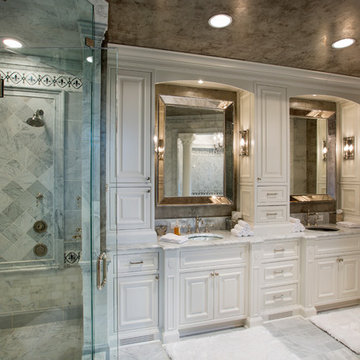
This Westerville Ohio Bathroom remodel was designed by Senior Bathroom Designer Jim Deen of Dream Baths by Kitchen Kraft. Photos by John Evans.
Idéer för ett stort klassiskt en-suite badrum, med ett undermonterad handfat, luckor med profilerade fronter, vita skåp, marmorbänkskiva, ett badkar i en alkov, en dubbeldusch, grå kakel, stenkakel, grå väggar och marmorgolv
Idéer för ett stort klassiskt en-suite badrum, med ett undermonterad handfat, luckor med profilerade fronter, vita skåp, marmorbänkskiva, ett badkar i en alkov, en dubbeldusch, grå kakel, stenkakel, grå väggar och marmorgolv
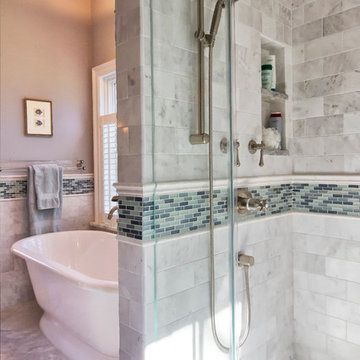
Master shower with recessed shampoo shelf and glass accent tile with marble subway tiles and chair rail.
Weigley Photography
Idéer för att renovera ett vintage vit vitt badrum, med luckor med profilerade fronter, skåp i slitet trä, ett fristående badkar, en dusch i en alkov, en toalettstol med hel cisternkåpa, grå kakel, marmorkakel, grå väggar, marmorgolv, ett undermonterad handfat, marmorbänkskiva, grått golv och dusch med gångjärnsdörr
Idéer för att renovera ett vintage vit vitt badrum, med luckor med profilerade fronter, skåp i slitet trä, ett fristående badkar, en dusch i en alkov, en toalettstol med hel cisternkåpa, grå kakel, marmorkakel, grå väggar, marmorgolv, ett undermonterad handfat, marmorbänkskiva, grått golv och dusch med gångjärnsdörr
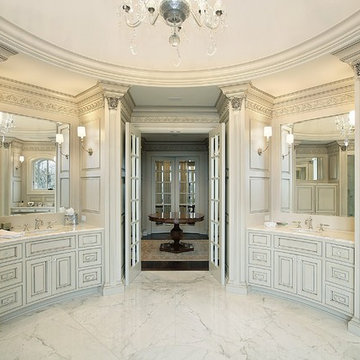
Inspiration för klassiska en-suite badrum, med luckor med profilerade fronter, en hörndusch och marmorgolv
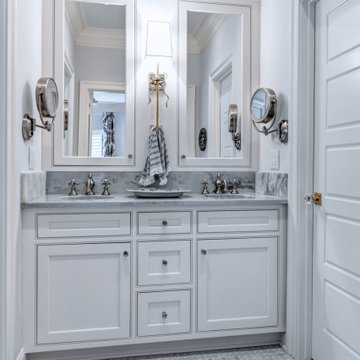
For two lucky young ladies, this small vanity is packed with storage. Each has their own sink and medicine cabinet, perfect for makeup, hair products, and toothbrushes. The 3 center drawers house hair appliances and other shared items. Due to a waste water pipe in the wall, traditional medicine cabinets were not possible. This one is built as one piece, with space for the center sconce & it's electrical box, and mounted on the wall. The lower portion of the wall was framed out so that a standard depth vanity fit against it, giving the appearance that the medicine cabinets are sitting inside the wall.
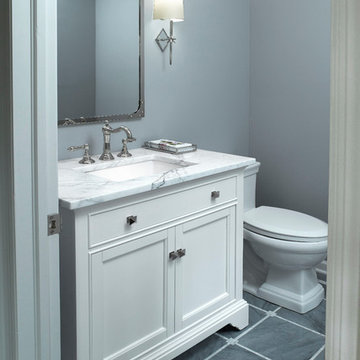
Bild på ett mellanstort vintage toalett, med luckor med profilerade fronter, vita skåp, en toalettstol med separat cisternkåpa, blå väggar, marmorgolv, ett undermonterad handfat, marmorbänkskiva och grått golv
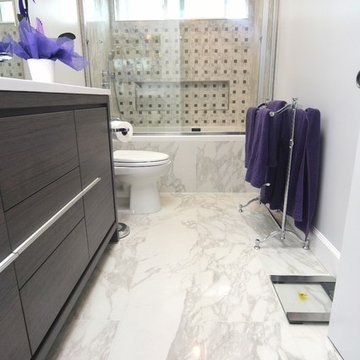
Master bathroom remodel. Santa Monica, CA
Foto på ett litet funkis en-suite badrum, med luckor med profilerade fronter, skåp i mörkt trä, ett platsbyggt badkar, en dusch/badkar-kombination, en toalettstol med hel cisternkåpa, flerfärgad kakel, vita väggar, marmorgolv, ett nedsänkt handfat och bänkskiva i kvartsit
Foto på ett litet funkis en-suite badrum, med luckor med profilerade fronter, skåp i mörkt trä, ett platsbyggt badkar, en dusch/badkar-kombination, en toalettstol med hel cisternkåpa, flerfärgad kakel, vita väggar, marmorgolv, ett nedsänkt handfat och bänkskiva i kvartsit
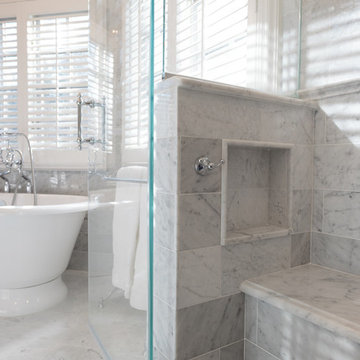
Marble Seat with an Ogee edge and niche in large corner shower provides hidden storage for all of the bath products. The tile is laid in a classic subway pattern with pencil trim for the niche and hand polished end caps.
Photos by Blackstock Photography

Master bathroom, double custom vanity
Inspiration för stora klassiska grått en-suite badrum, med luckor med profilerade fronter, grå skåp, ett fristående badkar, en hörndusch, en toalettstol med hel cisternkåpa, vit kakel, spegel istället för kakel, vita väggar, ett undermonterad handfat, bänkskiva i kvartsit, dusch med gångjärnsdörr, marmorgolv och grått golv
Inspiration för stora klassiska grått en-suite badrum, med luckor med profilerade fronter, grå skåp, ett fristående badkar, en hörndusch, en toalettstol med hel cisternkåpa, vit kakel, spegel istället för kakel, vita väggar, ett undermonterad handfat, bänkskiva i kvartsit, dusch med gångjärnsdörr, marmorgolv och grått golv

Advisement + Design - Construction advisement, custom millwork & custom furniture design, interior design & art curation by Chango & Co.
Idéer för ett mycket stort klassiskt vit en-suite badrum, med luckor med profilerade fronter, vita skåp, ett fristående badkar, en dusch i en alkov, vita väggar, marmorgolv, ett integrerad handfat, marmorbänkskiva, vitt golv och dusch med gångjärnsdörr
Idéer för ett mycket stort klassiskt vit en-suite badrum, med luckor med profilerade fronter, vita skåp, ett fristående badkar, en dusch i en alkov, vita väggar, marmorgolv, ett integrerad handfat, marmorbänkskiva, vitt golv och dusch med gångjärnsdörr
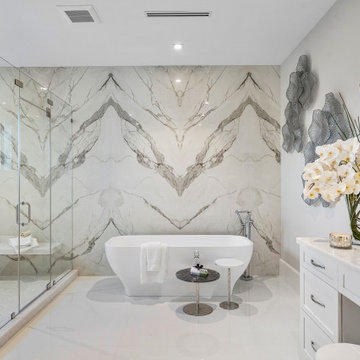
Full bathroom with shower and freestanding bathtub.
Inspiration för mycket stora klassiska vitt en-suite badrum, med luckor med profilerade fronter, vita skåp, ett fristående badkar, en dusch i en alkov, en toalettstol med hel cisternkåpa, stenhäll, beige väggar, marmorgolv, ett nedsänkt handfat, marmorbänkskiva, beiget golv och dusch med gångjärnsdörr
Inspiration för mycket stora klassiska vitt en-suite badrum, med luckor med profilerade fronter, vita skåp, ett fristående badkar, en dusch i en alkov, en toalettstol med hel cisternkåpa, stenhäll, beige väggar, marmorgolv, ett nedsänkt handfat, marmorbänkskiva, beiget golv och dusch med gångjärnsdörr
3 943 foton på badrum, med luckor med profilerade fronter och marmorgolv
7
