3 943 foton på badrum, med luckor med profilerade fronter och marmorgolv
Sortera efter:
Budget
Sortera efter:Populärt i dag
141 - 160 av 3 943 foton
Artikel 1 av 3
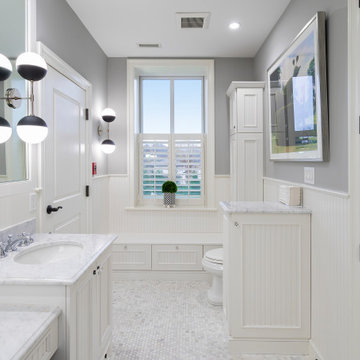
This condominium is modern and sleek, while still retaining much of its traditional charm. We added paneling to the walls, archway, door frames, and around the fireplace for a special and unique look throughout the home. To create the entry with convenient built-in shoe storage and bench, we cut an alcove an existing to hallway. The deep-silled windows in the kitchen provided the perfect place for an eating area, which we outfitted with shelving for additional storage. Form, function, and design united in the beautiful black and white kitchen. It is a cook’s dream with ample storage and counter space. The bathrooms play with gray and white in different materials and textures to create timeless looks. The living room’s built-in shelves and reading nook in the bedroom add detail and storage to the home. The pops of color and eye-catching light fixtures make this condo joyful and fun.
Rudloff Custom Builders has won Best of Houzz for Customer Service in 2014, 2015, 2016, 2017, 2019, 2020, and 2021. We also were voted Best of Design in 2016, 2017, 2018, 2019, 2020, and 2021, which only 2% of professionals receive. Rudloff Custom Builders has been featured on Houzz in their Kitchen of the Week, What to Know About Using Reclaimed Wood in the Kitchen as well as included in their Bathroom WorkBook article. We are a full service, certified remodeling company that covers all of the Philadelphia suburban area. This business, like most others, developed from a friendship of young entrepreneurs who wanted to make a difference in their clients’ lives, one household at a time. This relationship between partners is much more than a friendship. Edward and Stephen Rudloff are brothers who have renovated and built custom homes together paying close attention to detail. They are carpenters by trade and understand concept and execution. Rudloff Custom Builders will provide services for you with the highest level of professionalism, quality, detail, punctuality and craftsmanship, every step of the way along our journey together.
Specializing in residential construction allows us to connect with our clients early in the design phase to ensure that every detail is captured as you imagined. One stop shopping is essentially what you will receive with Rudloff Custom Builders from design of your project to the construction of your dreams, executed by on-site project managers and skilled craftsmen. Our concept: envision our client’s ideas and make them a reality. Our mission: CREATING LIFETIME RELATIONSHIPS BUILT ON TRUST AND INTEGRITY.
Photo Credit: Linda McManus Images
Design Credit: Staci Levy Designs
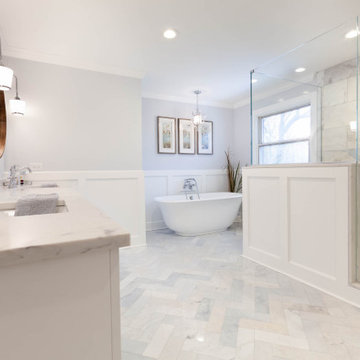
Exempel på ett stort klassiskt vit vitt en-suite badrum, med luckor med profilerade fronter, vita skåp, ett fristående badkar, en hörndusch, grå kakel, grå väggar, marmorgolv, ett undermonterad handfat, bänkskiva i kvarts, grått golv och dusch med gångjärnsdörr
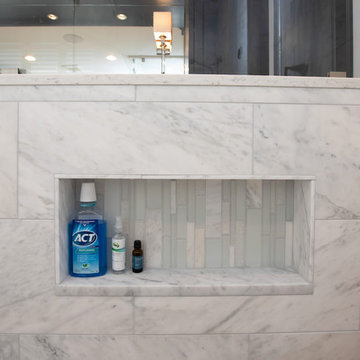
Looking for a spa retreat in your own home? This contemporary bathroom design in Hingham, MA is the answer! Take your pick between a large ThermaSol Steam shower and the stylish and soothing Victoria + Albert freestanding bathtub. The spacious shower is built for two with separate shower fixtures all from Rohl designed for side-by-side showering, along with a central rainfall showerhead and a handheld showerhead. The shower design also incudes a built-in shower seat, recessed storage niches, and a ledge. The frameless glass enclosure allows light to shine through the entire space. The Mouser Cabinetry vanity cabinet in a dark wood finish give the bathroom an elegant appearance. It includes ample storage, along with a central make up vanity with a seat. The dark wood cabinetry is offset by a white countertop and Kohler undermount sinks. Photos by Susan Hagstrom

Bild på ett litet lantligt vit vitt badrum med dusch, med luckor med profilerade fronter, vita skåp, ett fristående badkar, en hörndusch, en toalettstol med separat cisternkåpa, vit kakel, keramikplattor, grå väggar, ett integrerad handfat, granitbänkskiva, dusch med gångjärnsdörr, marmorgolv och vitt golv
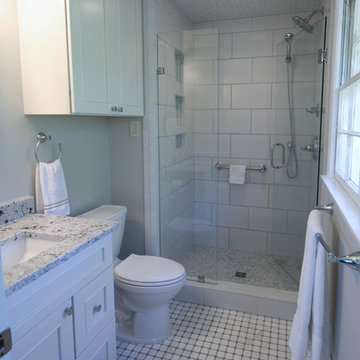
Foto på ett litet vintage vit en-suite badrum, med luckor med profilerade fronter, vita skåp, en dusch i en alkov, en toalettstol med separat cisternkåpa, vit kakel, porslinskakel, grå väggar, marmorgolv, ett undermonterad handfat, granitbänkskiva, vitt golv och dusch med gångjärnsdörr
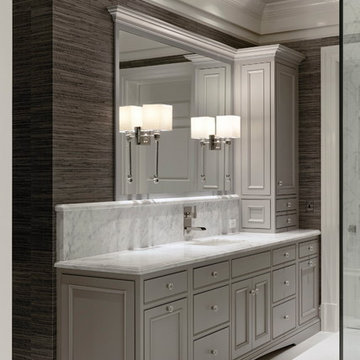
Marble Counter Tops, Lighting Fixture, Pocket doors, Tub, Tile Shower
Idéer för ett mycket stort klassiskt badrum, med luckor med profilerade fronter, grå skåp, ett platsbyggt badkar, en dusch i en alkov, en toalettstol med hel cisternkåpa, grå kakel, mosaik, grå väggar, marmorgolv, ett undermonterad handfat, marmorbänkskiva, vitt golv och dusch med gångjärnsdörr
Idéer för ett mycket stort klassiskt badrum, med luckor med profilerade fronter, grå skåp, ett platsbyggt badkar, en dusch i en alkov, en toalettstol med hel cisternkåpa, grå kakel, mosaik, grå väggar, marmorgolv, ett undermonterad handfat, marmorbänkskiva, vitt golv och dusch med gångjärnsdörr
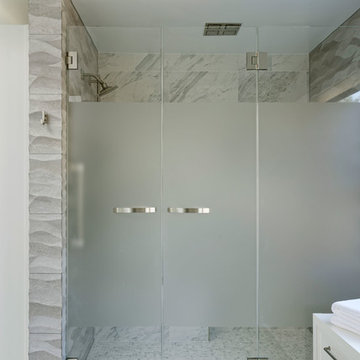
Washington, DC Modern Master Bath
#PaulBentham4JenniferGilmer
http://www.gilmerkitchens.com
Photography by Bob Narod
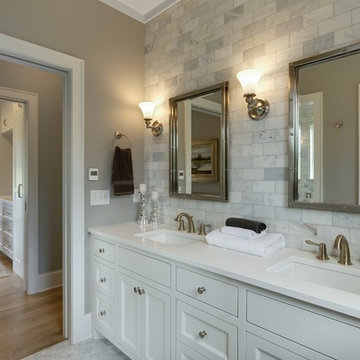
A Modern Farmhouse set in a prairie setting exudes charm and simplicity. Wrap around porches and copious windows make outdoor/indoor living seamless while the interior finishings are extremely high on detail. In floor heating under porcelain tile in the entire lower level, Fond du Lac stone mimicking an original foundation wall and rough hewn wood finishes contrast with the sleek finishes of carrera marble in the master and top of the line appliances and soapstone counters of the kitchen. This home is a study in contrasts, while still providing a completely harmonious aura.
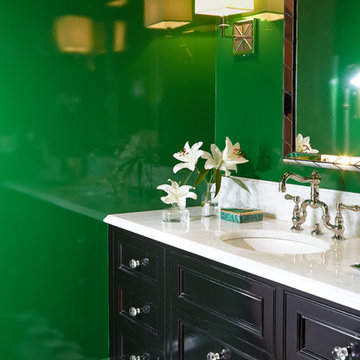
Photography by Keith Scott Morton
From grand estates, to exquisite country homes, to whole house renovations, the quality and attention to detail of a "Significant Homes" custom home is immediately apparent. Full time on-site supervision, a dedicated office staff and hand picked professional craftsmen are the team that take you from groundbreaking to occupancy. Every "Significant Homes" project represents 45 years of luxury homebuilding experience, and a commitment to quality widely recognized by architects, the press and, most of all....thoroughly satisfied homeowners. Our projects have been published in Architectural Digest 6 times along with many other publications and books. Though the lion share of our work has been in Fairfield and Westchester counties, we have built homes in Palm Beach, Aspen, Maine, Nantucket and Long Island.
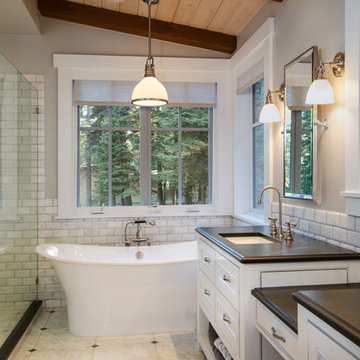
Tahoe Real Estate Photography
Inspiration för stora rustika en-suite badrum, med ett undermonterad handfat, luckor med profilerade fronter, vita skåp, bänkskiva i täljsten, ett fristående badkar, en öppen dusch, vit kakel, tunnelbanekakel, grå väggar, marmorgolv och med dusch som är öppen
Inspiration för stora rustika en-suite badrum, med ett undermonterad handfat, luckor med profilerade fronter, vita skåp, bänkskiva i täljsten, ett fristående badkar, en öppen dusch, vit kakel, tunnelbanekakel, grå väggar, marmorgolv och med dusch som är öppen
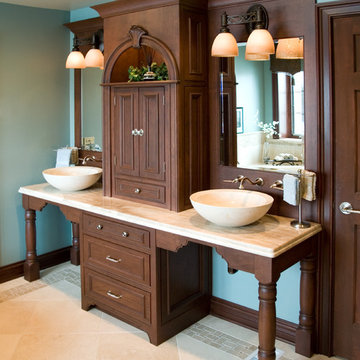
A cramped and compartmentalized master bath was turned into a lavish spa bath retreat in this Northwest Suburban home. Removing a tight walk in closet and opening up the master bath to the adjacent no longer needed children’s bedroom allowed for the new master closet to flow effortlessly out of the now expansive master bath.
A corner angled shower allows ample space for showering with a convenient bench seat that extends directly into the whirlpool tub deck. Herringbone tumbled marble tile underfoot creates a beautiful pattern that is repeated in the heated bathroom floor.
The toilet becomes unobtrusive as it hides behind a half wall behind the door to the master bedroom, and a slight niche takes its place to hold a decorative accent.
The sink wall becomes a work of art with a furniture-looking vanity graced with a functional decorative inset center cabinet and two striking marble vessel bowls with wall mounted faucets and decorative light fixtures. A delicate water fall edge on the marble counter top completes the artistic detailing.
A new doorway between rooms opens up the master bath to a new His and Hers walk-in closet, complete with an island, a makeup table, a full length mirror and even a window seat.
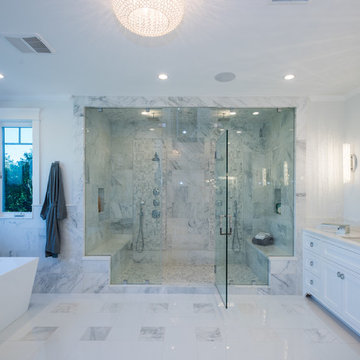
Idéer för att renovera ett stort vintage en-suite badrum, med luckor med profilerade fronter, vita skåp, ett fristående badkar, en dubbeldusch, vit kakel, marmorkakel, vita väggar, marmorgolv, ett undermonterad handfat, marmorbänkskiva, vitt golv och dusch med gångjärnsdörr
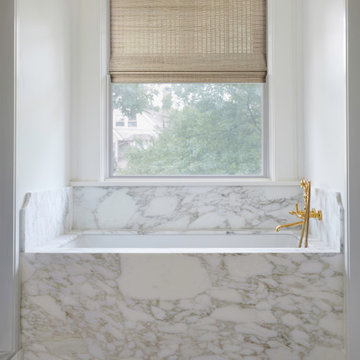
Idéer för mellanstora vintage grått en-suite badrum, med luckor med profilerade fronter, beige skåp, ett badkar i en alkov, en dusch i en alkov, en toalettstol med hel cisternkåpa, vit kakel, keramikplattor, vita väggar, ett undermonterad handfat, marmorbänkskiva, grått golv, dusch med gångjärnsdörr och marmorgolv
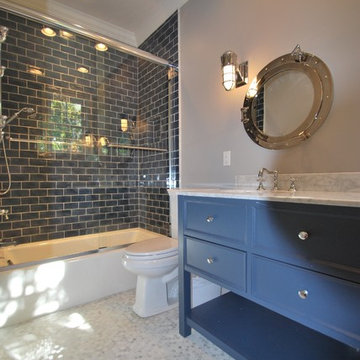
Rehoboth Beach, Delaware nautical kids bathroom by Michael Molesky. Blue painted vanity. Navy blue ceramic subway tile. Mixed texture carrara hexagon tile. Chrome porthole mirrors. Nautical chrome wall sconces.
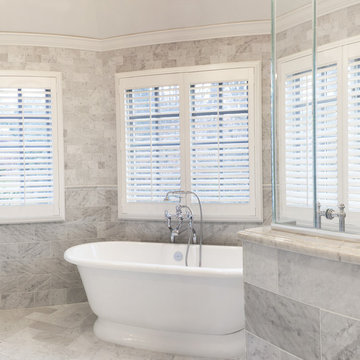
Panoramic view of the space - by Julie @ Blackstock Photography
Idéer för ett stort klassiskt en-suite badrum, med ett undermonterad handfat, luckor med profilerade fronter, vita skåp, marmorbänkskiva, ett fristående badkar, en hörndusch, en toalettstol med separat cisternkåpa, vit kakel, stenkakel, grå väggar och marmorgolv
Idéer för ett stort klassiskt en-suite badrum, med ett undermonterad handfat, luckor med profilerade fronter, vita skåp, marmorbänkskiva, ett fristående badkar, en hörndusch, en toalettstol med separat cisternkåpa, vit kakel, stenkakel, grå väggar och marmorgolv

Photography: Neffworks
Exempel på ett litet klassiskt en-suite badrum, med ett undermonterad handfat, luckor med profilerade fronter, grå skåp, marmorbänkskiva, en dusch i en alkov, en toalettstol med separat cisternkåpa, vit kakel, keramikplattor, gröna väggar och marmorgolv
Exempel på ett litet klassiskt en-suite badrum, med ett undermonterad handfat, luckor med profilerade fronter, grå skåp, marmorbänkskiva, en dusch i en alkov, en toalettstol med separat cisternkåpa, vit kakel, keramikplattor, gröna väggar och marmorgolv
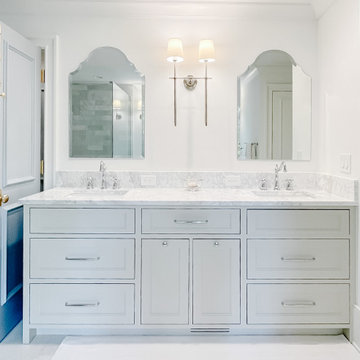
seamlessly flows into the dining and living areas, creating an open, inviting space for everyone to enjoy together.
We didn't overlook the essentials – the office and laundry room are designed to keep life running smoothly while keeping you part of the family's daily hustle and bustle.
The kids' rooms? We planned them with an eye on the future, choosing designs that will age gracefully as they do. The basement has been reimagined as a versatile sanctuary, perfect for both relaxation and entertainment, balancing rustic charm with a touch of elegance. The master suite is your personal retreat, leading to a peaceful outdoor area ideal for quiet moments. Its bathroom transforms your daily routine into a spa-like experience, blending luxury with tranquility.
In essence, we've woven together each space to not just tell our clients' stories but enrich their daily lives with beauty, functionality, and a little outdoor magic. It's all about creating a home that grows and evolves with them. How's that for a place to call home?
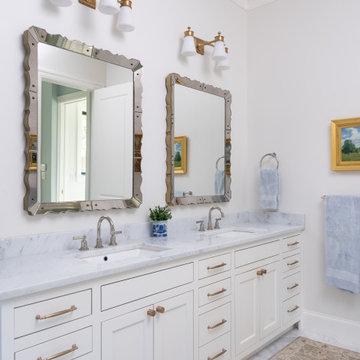
Inspiration för mellanstora klassiska vitt en-suite badrum, med luckor med profilerade fronter, vita skåp, ett fristående badkar, en dubbeldusch, en toalettstol med hel cisternkåpa, vit kakel, vita väggar, marmorgolv, ett undermonterad handfat, marmorbänkskiva, vitt golv och dusch med gångjärnsdörr
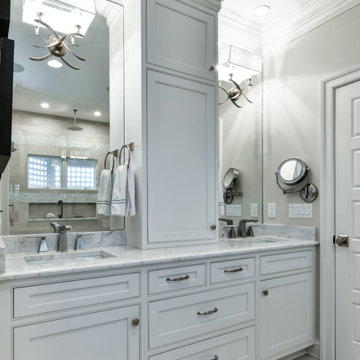
While this is a medium sized bathroom, it needed a lot of storage as the master bath. Between the dual sinks is a large linen tower that goes to the ceiling to store towels and bath products. The center drawer stack has 2 top drawers - his and hers - and larger drawers below for shared items. Mounting the lighting on the mirrors and extending them to the ceiling makes the area feel larger. We opted to delete the custom frame on the mirrors as it would make them feel too tall and narrow. Wrapping the cabinetry in custom 3-piece room crown makes the vanity look even more custom and as if it has always been there.
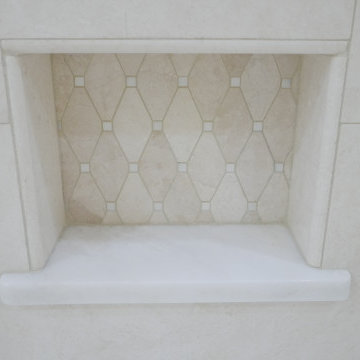
Back of niche is Perla Polished Marble Mosaic tile and bottom shelf is Quartzite!
Inredning av ett klassiskt stort beige beige en-suite badrum, med luckor med profilerade fronter, vita skåp, ett fristående badkar, en öppen dusch, en toalettstol med separat cisternkåpa, beige kakel, marmorkakel, beige väggar, marmorgolv, ett undermonterad handfat, bänkskiva i kvartsit, beiget golv och dusch med gångjärnsdörr
Inredning av ett klassiskt stort beige beige en-suite badrum, med luckor med profilerade fronter, vita skåp, ett fristående badkar, en öppen dusch, en toalettstol med separat cisternkåpa, beige kakel, marmorkakel, beige väggar, marmorgolv, ett undermonterad handfat, bänkskiva i kvartsit, beiget golv och dusch med gångjärnsdörr
3 943 foton på badrum, med luckor med profilerade fronter och marmorgolv
8
