5 546 foton på badrum, med luckor med upphöjd panel och blå väggar
Sortera efter:
Budget
Sortera efter:Populärt i dag
121 - 140 av 5 546 foton
Artikel 1 av 3
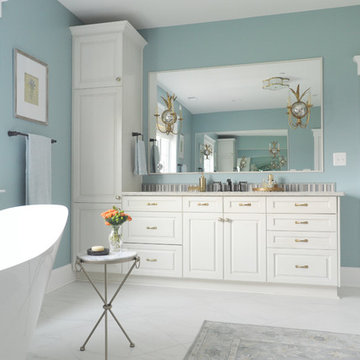
This Master Bathroom has a light and airy coastal feel with blues, neutrals and white in the tile, paint and finishes. The large soaking tub is featured under a large window and the his and hers vanities have tons of storage. A mix of oil rubbed bronze and gold fixtures add to the warmth of the space.
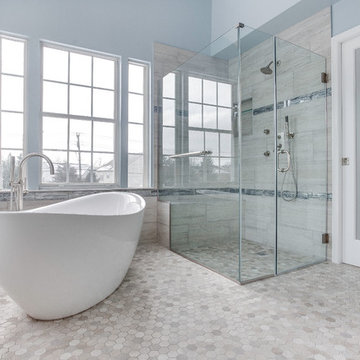
www.elliephoto.com
Idéer för mellanstora vintage vitt en-suite badrum, med luckor med upphöjd panel, grå skåp, ett fristående badkar, en kantlös dusch, en toalettstol med separat cisternkåpa, beige kakel, porslinskakel, blå väggar, mosaikgolv, ett undermonterad handfat, bänkskiva i kvarts, beiget golv och dusch med gångjärnsdörr
Idéer för mellanstora vintage vitt en-suite badrum, med luckor med upphöjd panel, grå skåp, ett fristående badkar, en kantlös dusch, en toalettstol med separat cisternkåpa, beige kakel, porslinskakel, blå väggar, mosaikgolv, ett undermonterad handfat, bänkskiva i kvarts, beiget golv och dusch med gångjärnsdörr
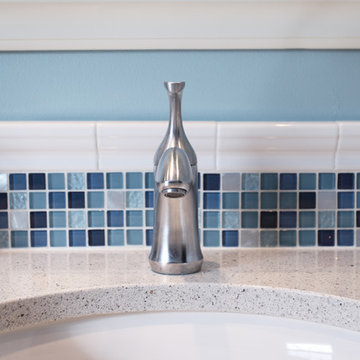
Exempel på ett mellanstort badrum för barn, med bänkskiva i kvarts, luckor med upphöjd panel, vita skåp, ett badkar i en alkov, en dusch/badkar-kombination, en toalettstol med separat cisternkåpa, vit kakel, keramikplattor, blå väggar, klinkergolv i keramik, ett undermonterad handfat, vitt golv och dusch med duschdraperi
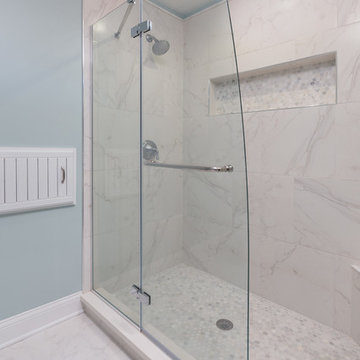
This master bathroom renovation features a walk-in shower complete with a shower bench and a large, rectangular niche, a soaking tub with a new wall mount faucet, a newly placed toilet with a glass shelf behind it, a white double sink vanity with a marble countertop, and white and pale blue paint. This master bathroom now exudes a spacious, open, and clean feel, ideal for these homeowners.
Other additions to this bathroom include recessed lighting, new high-pressure exhaust fan, new 16’x16 tile’ flooring and up wall bath tub backsplash, medicine cabinet, and skylight.
Project designed by Skokie renovation firm, Chi Renovation & Design. They serve the Chicagoland area, and it's surrounding suburbs, with an emphasis on the North Side and North Shore. You'll find their work from the Loop through Lincoln Park, Skokie, Evanston, Wilmette, and all of the way up to Lake Forest.
For more about Chi Renovation & Design, click here: https://www.chirenovation.com/
To learn more about this project, click here: https://www.chirenovation.com/portfolio/lakeview-master-bathroom/
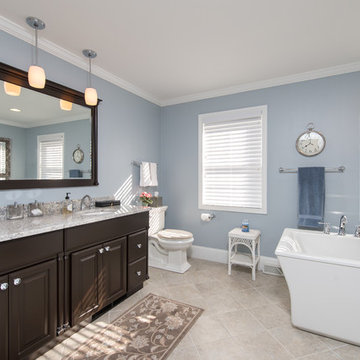
Main Frame Photography
Inspiration för ett stort vintage en-suite badrum, med ett undermonterad handfat, skåp i mörkt trä, granitbänkskiva, ett fristående badkar, en öppen dusch, en toalettstol med separat cisternkåpa, flerfärgad kakel, porslinskakel, blå väggar, klinkergolv i porslin och luckor med upphöjd panel
Inspiration för ett stort vintage en-suite badrum, med ett undermonterad handfat, skåp i mörkt trä, granitbänkskiva, ett fristående badkar, en öppen dusch, en toalettstol med separat cisternkåpa, flerfärgad kakel, porslinskakel, blå väggar, klinkergolv i porslin och luckor med upphöjd panel
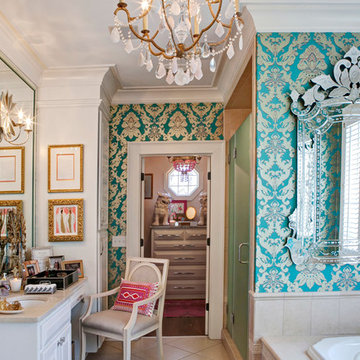
Timeless Memories Studio
Inredning av ett eklektiskt stort en-suite badrum, med ett undermonterad handfat, luckor med upphöjd panel, vita skåp, marmorbänkskiva, ett badkar i en alkov, en hörndusch, beige kakel, porslinskakel, blå väggar och klinkergolv i porslin
Inredning av ett eklektiskt stort en-suite badrum, med ett undermonterad handfat, luckor med upphöjd panel, vita skåp, marmorbänkskiva, ett badkar i en alkov, en hörndusch, beige kakel, porslinskakel, blå väggar och klinkergolv i porslin
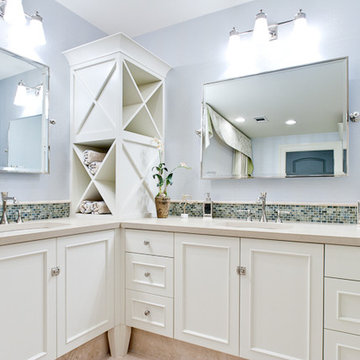
Girls' Pool Bath
Photographer - www.Venvisio.com
Exempel på ett mycket stort maritimt badrum för barn, med ett undermonterad handfat, luckor med upphöjd panel, vita skåp, bänkskiva i betong, en hörndusch, en toalettstol med separat cisternkåpa, glaskakel, blå väggar och travertin golv
Exempel på ett mycket stort maritimt badrum för barn, med ett undermonterad handfat, luckor med upphöjd panel, vita skåp, bänkskiva i betong, en hörndusch, en toalettstol med separat cisternkåpa, glaskakel, blå väggar och travertin golv
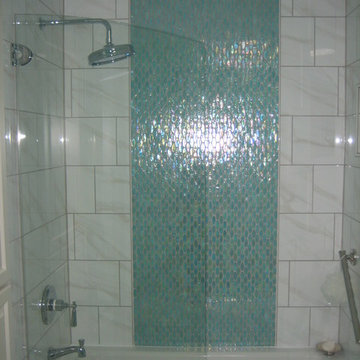
Inspiration för ett mellanstort vintage en-suite badrum, med ett undermonterad handfat, luckor med upphöjd panel, vita skåp, bänkskiva i kvarts, ett badkar i en alkov, en dusch/badkar-kombination, vit kakel, keramikplattor, blå väggar och klinkergolv i keramik

This project was such a treat for me to get to work on. It is a family friends kitchen and this remodel is something they have wanted to do since moving into their home so I was honored to help them with this makeover. We pretty much started from scratch, removed a drywall pantry to create space to move the ovens to a wall that made more sense and create an amazing focal point with the new wood hood. For finishes light and bright was key so the main cabinetry got a brushed white finish and the island grounds the space with its darker finish. Some glitz and glamour were pulled in with the backsplash tile, countertops, lighting and subtle arches in the cabinetry. The connected powder room got a similar update, carrying the main cabinetry finish into the space but we added some unexpected touches with a patterned tile floor, hammered vessel bowl sink and crystal knobs. The new space is welcoming and bright and sure to house many family gatherings for years to come.
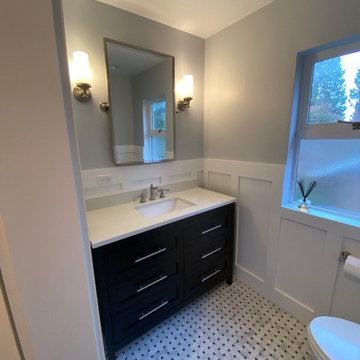
Inspiration för ett litet amerikanskt vit vitt toalett, med luckor med upphöjd panel, svarta skåp, en toalettstol med separat cisternkåpa, blå väggar, klinkergolv i porslin, ett undermonterad handfat, bänkskiva i kvarts och grått golv
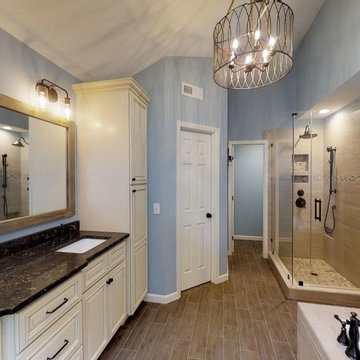
Updated master bath includes a new drop in whirlpool for our client who loves her nightly baths! Lots of vanity storage with his and hers matching linen towers. A special foot niche for shaving was added in the shower along with new fixtures including a hand shower on a sliding bar.
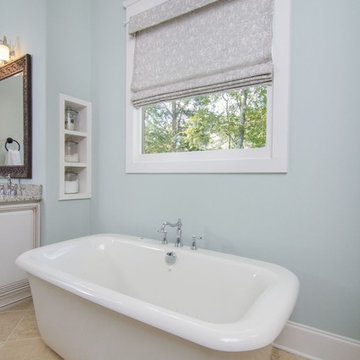
Idéer för ett mellanstort klassiskt en-suite badrum, med luckor med upphöjd panel, vita skåp, ett fristående badkar, blå väggar och beiget golv
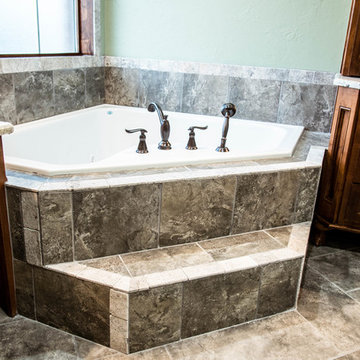
Foto på ett stort rustikt en-suite badrum, med luckor med upphöjd panel, skåp i mörkt trä, ett hörnbadkar, beige kakel, stenkakel, blå väggar, travertin golv, ett undermonterad handfat och granitbänkskiva
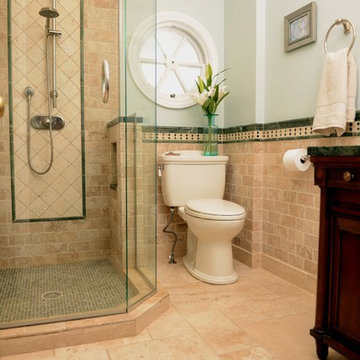
The glass frame-less shower replaced an old tub with shower curtain making the small bathroom seem larger. The round window is original to the home built in 1950.
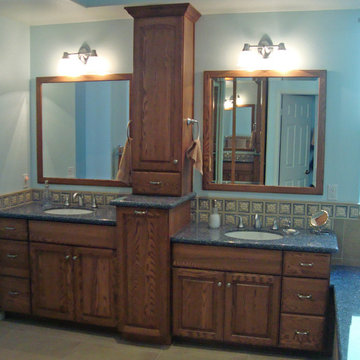
This husband was 6'6" and the wife was 5'1". So we designed a custom height vanity for them. His side is on the left and hers is on the right. They loved traditional oak, but wanted to have a beachy feel so we found a tile that looked like sand and added some pebbles to the shower floor. The countertop is in a quartz so it has a nice blue sparkle without the maintenance of natural stone.
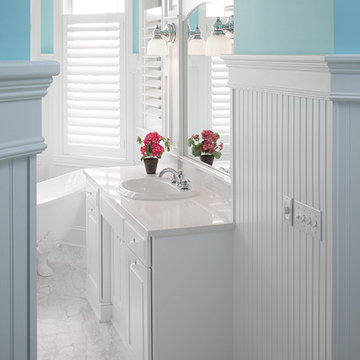
The rich history and classic appeal of the ever-popular Shingle style is apparent in this four-bedroom design. A columned porch off the efficient kitchen and nearby laundry offers a wonderful place to enjoy your morning coffee, while the large screened porch is perfect for an alfresco meal. Other main floor features include the living room and den with two sided fireplace and a convenient bedroom off the entryway. Upstairs is the master bedroom, bunk room and two additional suites.
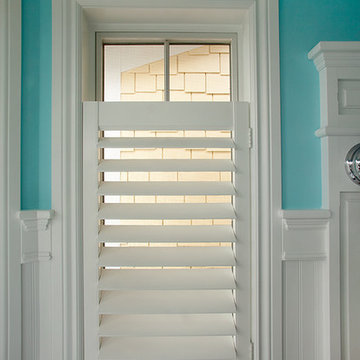
The rich history and classic appeal of the ever-popular Shingle style is apparent in this four-bedroom design. A columned porch off the efficient kitchen and nearby laundry offers a wonderful place to enjoy your morning coffee, while the large screened porch is perfect for an alfresco meal. Other main floor features include the living room and den with two sided fireplace and a convenient bedroom off the entryway. Upstairs is the master bedroom, bunk room and two additional suites.
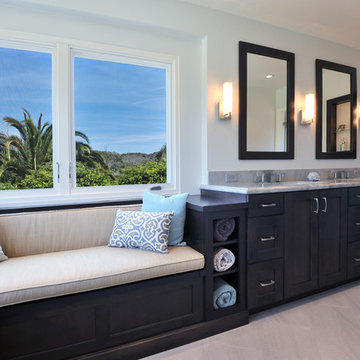
Welcoming relaxing primary bathroom. This bathroom was created to maximize space and enjoy the amazing view. New Pella windows where installed through out to allow the natural light to flood the space. A custom storage bench seamlessly connects the intergraded dresser to the bathroom vanity. The vanity is custom cabinetry from the Bellmont 1900 line, Bistro finished Alder five piece door. The vanity and dresser are topped with this amazing Sea Pearl granite, whose shades of grays creams and blues are repeated throughout the space. All wood finishes are Alder wood with a Bistro finish. The heated floors are covered in a 12"x24" Perla Davos tiles set on the diagonal to create a wider space.
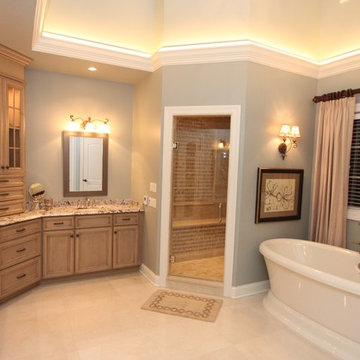
Costa's Estate Homes are a distinction of character. Estate Homes offer the latest in architectural styling and use the finest in building materials.
Our Build On Your Own Lot program allows you to build the home that you have always dreamed of.
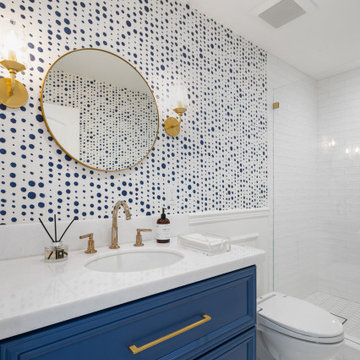
Inspiration för ett litet vintage vit vitt badrum, med luckor med upphöjd panel, blå skåp, en dusch i en alkov, vit kakel, keramikplattor, blå väggar, marmorgolv, ett undermonterad handfat, marmorbänkskiva, grått golv och dusch med gångjärnsdörr
5 546 foton på badrum, med luckor med upphöjd panel och blå väggar
7
