11 683 foton på badrum, med luckor med upphöjd panel och ett fristående badkar
Sortera efter:
Budget
Sortera efter:Populärt i dag
41 - 60 av 11 683 foton
Artikel 1 av 3

Idéer för mycket stora funkis grått en-suite badrum, med luckor med upphöjd panel, grå skåp, ett fristående badkar, en hörndusch, grå kakel, vita väggar, ett undermonterad handfat och grått golv
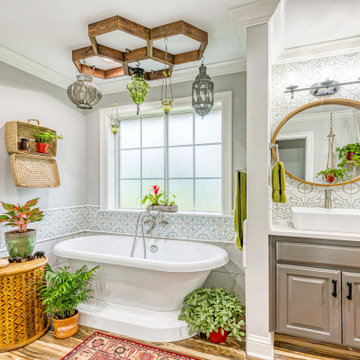
Foto på ett mellanstort eklektiskt vit en-suite badrum, med luckor med upphöjd panel, svarta skåp, ett fristående badkar, en dusch i en alkov, en toalettstol med separat cisternkåpa, flerfärgad kakel, porslinskakel, grå väggar, klinkergolv i porslin, ett fristående handfat, bänkskiva i kvartsit, brunt golv och dusch med skjutdörr
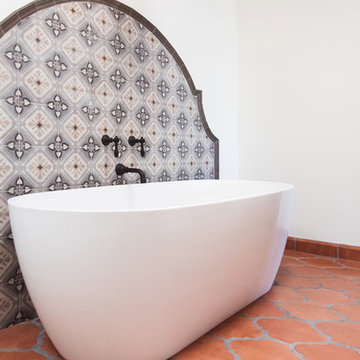
Idéer för att renovera ett mycket stort amerikanskt grå grått en-suite badrum, med luckor med upphöjd panel, skåp i mellenmörkt trä, ett fristående badkar, en dusch i en alkov, flerfärgad kakel, keramikplattor, vita väggar, klinkergolv i terrakotta, ett fristående handfat, orange golv och dusch med gångjärnsdörr
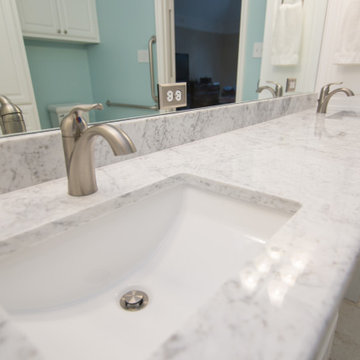
Idéer för att renovera ett mellanstort vintage grå grått en-suite badrum, med luckor med upphöjd panel, vita skåp, ett fristående badkar, en hörndusch, beige kakel, keramikplattor, beige väggar, klinkergolv i keramik, ett undermonterad handfat, marmorbänkskiva, beiget golv och dusch med gångjärnsdörr
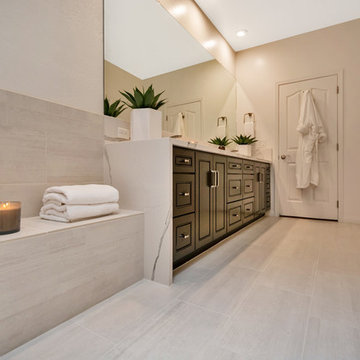
Our clients came to us wanting to increase the size of the bathroom and reconfigure the closet to create a more functional space. We re-positioned the toilet, squared off the closet, and increased the overall size of the bathroom upon entry/ in front of the vanities. We removed the cultured marble tub and shower and created a zero-threshold, walk-in shower with a gorgeous Kohler “Veil” free standing tub paired with a floor mounted tub filler in a brushed nickel finish. The tile is a 12x24 cemento cassero bianco porceline on the walls and the floor to create seamless, spa-like escape. The focal point as you walk in is the 24-inch Deco column running vertical behind the tub. The vanity features an espresso cabinet with the Britannica Cambria Quartz countertop. This gorgeous Quartz features a waterfall edge and a show stopping 8-inch vanity backsplash with wall mounted vanity faucets.

Mater bathroom complete high-end renovation by Americcan Home Improvement, Inc.
Idéer för ett stort modernt svart en-suite badrum, med luckor med upphöjd panel, skåp i ljust trä, ett fristående badkar, en hörndusch, vit kakel, vita väggar, marmorgolv, ett integrerad handfat, marmorbänkskiva, svart golv och dusch med gångjärnsdörr
Idéer för ett stort modernt svart en-suite badrum, med luckor med upphöjd panel, skåp i ljust trä, ett fristående badkar, en hörndusch, vit kakel, vita väggar, marmorgolv, ett integrerad handfat, marmorbänkskiva, svart golv och dusch med gångjärnsdörr
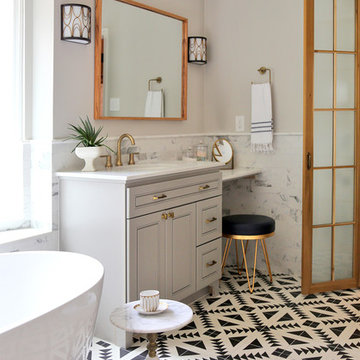
Inspiration för ett mellanstort 50 tals vit vitt en-suite badrum, med luckor med upphöjd panel, grå skåp, ett fristående badkar, vit kakel, porslinskakel, vita väggar, mosaikgolv, ett nedsänkt handfat, bänkskiva i kvartsit och vitt golv

Idéer för mellanstora lantliga en-suite badrum, med luckor med upphöjd panel, vita skåp, ett fristående badkar, en öppen dusch, en toalettstol med hel cisternkåpa, vit kakel, mosaik, vita väggar, mörkt trägolv, ett nedsänkt handfat, granitbänkskiva och med dusch som är öppen
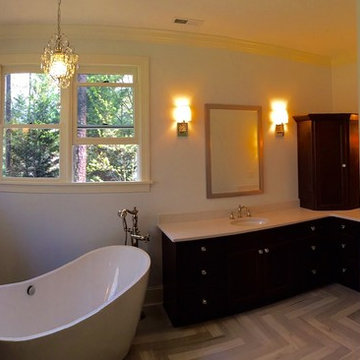
Spacious and Luxurious ... Wrap yourself up in the quality!..
Inspiration för ett stort vintage en-suite badrum, med luckor med upphöjd panel, bruna skåp, ett fristående badkar, en dusch i en alkov, en bidé, grön kakel, glaskakel, blå väggar, marmorgolv, ett undermonterad handfat och bänkskiva i kvarts
Inspiration för ett stort vintage en-suite badrum, med luckor med upphöjd panel, bruna skåp, ett fristående badkar, en dusch i en alkov, en bidé, grön kakel, glaskakel, blå väggar, marmorgolv, ett undermonterad handfat och bänkskiva i kvarts
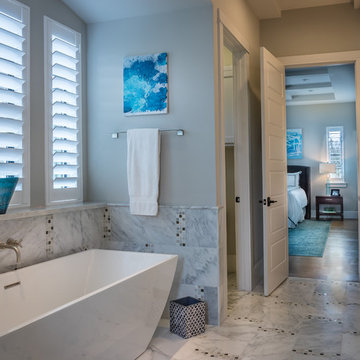
JR Woody Photography
Foto på ett mellanstort vintage en-suite badrum, med luckor med upphöjd panel, vita skåp, ett fristående badkar, en öppen dusch, en toalettstol med hel cisternkåpa, vit kakel, glaskakel, grå väggar, marmorgolv, ett undermonterad handfat, marmorbänkskiva och vitt golv
Foto på ett mellanstort vintage en-suite badrum, med luckor med upphöjd panel, vita skåp, ett fristående badkar, en öppen dusch, en toalettstol med hel cisternkåpa, vit kakel, glaskakel, grå väggar, marmorgolv, ett undermonterad handfat, marmorbänkskiva och vitt golv

http://www.pickellbuilders.com. Photography by Linda Oyama Bryan. Blue Painted Brookhaven Raised Panel His/Hers Vanities with Tower and Make Up Area, cabinet framed mirrors, limestone floors and limestone countertops.
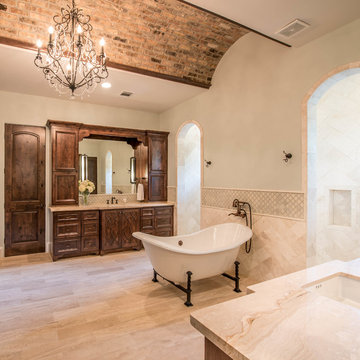
Inspiration för ett stort medelhavsstil en-suite badrum, med luckor med upphöjd panel, skåp i mörkt trä, ett fristående badkar, beige kakel, keramikplattor, gröna väggar, klinkergolv i keramik, ett undermonterad handfat, marmorbänkskiva, beiget golv, en dubbeldusch och med dusch som är öppen
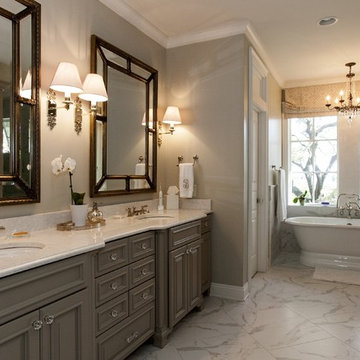
Master Bathroom
Bild på ett mellanstort vintage en-suite badrum, med luckor med upphöjd panel, grå skåp, ett fristående badkar, en dusch i en alkov, en toalettstol med hel cisternkåpa, grå kakel, porslinskakel, grå väggar, klinkergolv i porslin, ett undermonterad handfat och bänkskiva i kvarts
Bild på ett mellanstort vintage en-suite badrum, med luckor med upphöjd panel, grå skåp, ett fristående badkar, en dusch i en alkov, en toalettstol med hel cisternkåpa, grå kakel, porslinskakel, grå väggar, klinkergolv i porslin, ett undermonterad handfat och bänkskiva i kvarts
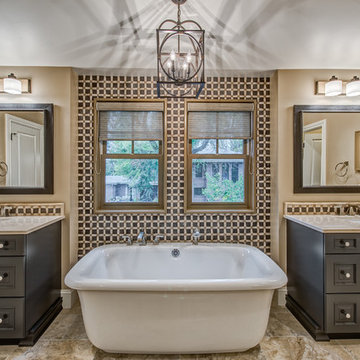
Idéer för ett klassiskt badrum, med luckor med upphöjd panel, ett fristående badkar, keramikplattor, beige väggar, klinkergolv i porslin, ett undermonterad handfat och skåp i mörkt trä

This 1930's Barrington Hills farmhouse was in need of some TLC when it was purchased by this southern family of five who planned to make it their new home. The renovation taken on by Advance Design Studio's designer Scott Christensen and master carpenter Justin Davis included a custom porch, custom built in cabinetry in the living room and children's bedrooms, 2 children's on-suite baths, a guest powder room, a fabulous new master bath with custom closet and makeup area, a new upstairs laundry room, a workout basement, a mud room, new flooring and custom wainscot stairs with planked walls and ceilings throughout the home.
The home's original mechanicals were in dire need of updating, so HVAC, plumbing and electrical were all replaced with newer materials and equipment. A dramatic change to the exterior took place with the addition of a quaint standing seam metal roofed farmhouse porch perfect for sipping lemonade on a lazy hot summer day.
In addition to the changes to the home, a guest house on the property underwent a major transformation as well. Newly outfitted with updated gas and electric, a new stacking washer/dryer space was created along with an updated bath complete with a glass enclosed shower, something the bath did not previously have. A beautiful kitchenette with ample cabinetry space, refrigeration and a sink was transformed as well to provide all the comforts of home for guests visiting at the classic cottage retreat.
The biggest design challenge was to keep in line with the charm the old home possessed, all the while giving the family all the convenience and efficiency of modern functioning amenities. One of the most interesting uses of material was the porcelain "wood-looking" tile used in all the baths and most of the home's common areas. All the efficiency of porcelain tile, with the nostalgic look and feel of worn and weathered hardwood floors. The home’s casual entry has an 8" rustic antique barn wood look porcelain tile in a rich brown to create a warm and welcoming first impression.
Painted distressed cabinetry in muted shades of gray/green was used in the powder room to bring out the rustic feel of the space which was accentuated with wood planked walls and ceilings. Fresh white painted shaker cabinetry was used throughout the rest of the rooms, accentuated by bright chrome fixtures and muted pastel tones to create a calm and relaxing feeling throughout the home.
Custom cabinetry was designed and built by Advance Design specifically for a large 70” TV in the living room, for each of the children’s bedroom’s built in storage, custom closets, and book shelves, and for a mudroom fit with custom niches for each family member by name.
The ample master bath was fitted with double vanity areas in white. A generous shower with a bench features classic white subway tiles and light blue/green glass accents, as well as a large free standing soaking tub nestled under a window with double sconces to dim while relaxing in a luxurious bath. A custom classic white bookcase for plush towels greets you as you enter the sanctuary bath.
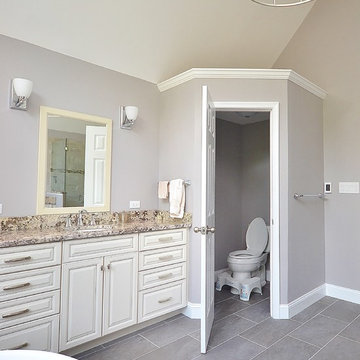
Gorgeous dream bathroom with Echelon cabinetry, Wesley in Linen with Pewter Glaze. Heated radiant floor. Lovely warm light and custom shower. Large bathroom remodel with wide plank flooring and radiant heat. Granite is a gorgeous Bianco Antico. Chester County Kitchen and Bath made custom mirrors to match cabinetry. So many final touches produced a spectacular bathroom oasis!

Bild på ett stort vintage en-suite badrum, med luckor med upphöjd panel, vita skåp, ett fristående badkar, en hörndusch, en toalettstol med separat cisternkåpa, beige kakel, flerfärgad kakel, mosaik, blå väggar, klinkergolv i porslin, ett undermonterad handfat och marmorbänkskiva
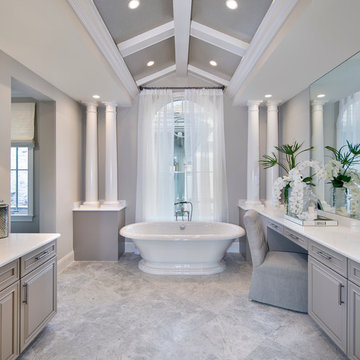
Interior design by SOCO Interiors. Photography by Giovanni. Built by Stock Development.
Exempel på ett klassiskt en-suite badrum, med luckor med upphöjd panel, grå skåp, ett fristående badkar och grå väggar
Exempel på ett klassiskt en-suite badrum, med luckor med upphöjd panel, grå skåp, ett fristående badkar och grå väggar
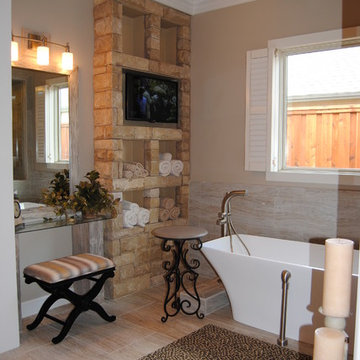
Idéer för ett litet modernt badrum med dusch, med luckor med upphöjd panel, skåp i slitet trä, ett fristående badkar, beige väggar, ett nedsänkt handfat, granitbänkskiva, klinkergolv i porslin och beiget golv
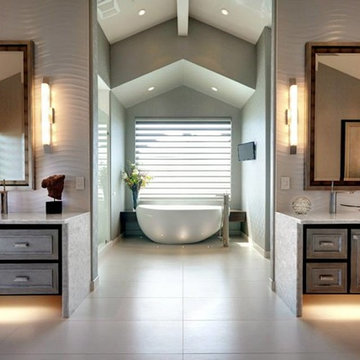
Suspended vanity with accent lighting below, marble slab countertop with waterfall end.
Inredning av ett modernt stort en-suite badrum, med ett fristående handfat, luckor med upphöjd panel, grå skåp, marmorbänkskiva, ett fristående badkar, grå väggar och klinkergolv i porslin
Inredning av ett modernt stort en-suite badrum, med ett fristående handfat, luckor med upphöjd panel, grå skåp, marmorbänkskiva, ett fristående badkar, grå väggar och klinkergolv i porslin
11 683 foton på badrum, med luckor med upphöjd panel och ett fristående badkar
3
