1 029 foton på badrum, med luckor med upphöjd panel och svart och vit kakel
Sortera efter:
Budget
Sortera efter:Populärt i dag
101 - 120 av 1 029 foton
Artikel 1 av 3
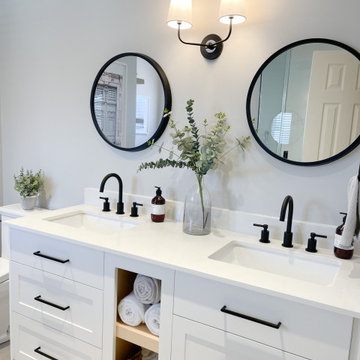
We did a full gut on this Master Ensuite. Our clients wanted a brighter softer look with modern touches but still keeping that class feel.
Modern inredning av ett mellanstort grå grått en-suite badrum, med luckor med upphöjd panel, vita skåp, ett fristående badkar, en hörndusch, svart och vit kakel, ett nedsänkt handfat, bänkskiva i kvartsit och dusch med gångjärnsdörr
Modern inredning av ett mellanstort grå grått en-suite badrum, med luckor med upphöjd panel, vita skåp, ett fristående badkar, en hörndusch, svart och vit kakel, ett nedsänkt handfat, bänkskiva i kvartsit och dusch med gångjärnsdörr
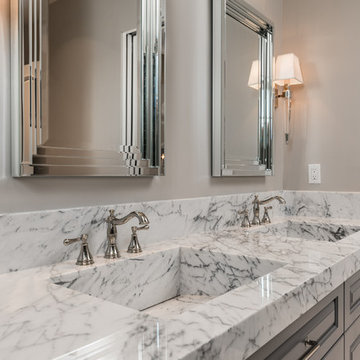
World Renowned Architecture Firm Fratantoni Design created these Beautiful Homes! They design home plans for families all over the world in any size and style. They also have in house Interior Designer Firm Fratantoni Interior Designers and world class Luxury Home Building Firm Fratantoni Luxury Estates! Hire one or all three companies to design and build and or remodel your home!
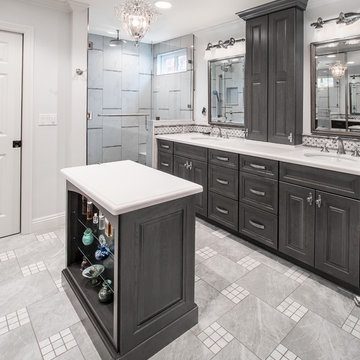
Eliminated old Jacuzzi tub, too hard to enter & dangerous.
Created separate water closet with lots of storage.
Large walk in shower with all the amenities.
Room for island/vanity for make-up.
Up dated color pallet.
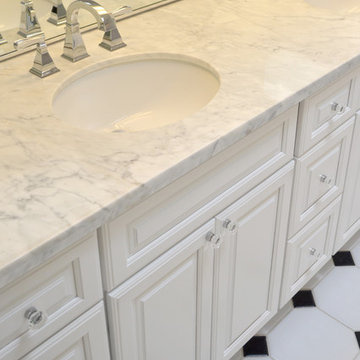
Stephen Paragone
Bild på ett litet vintage en-suite badrum, med luckor med upphöjd panel, vita skåp, svart och vit kakel, keramikplattor, vita väggar, klinkergolv i keramik, ett undermonterad handfat och marmorbänkskiva
Bild på ett litet vintage en-suite badrum, med luckor med upphöjd panel, vita skåp, svart och vit kakel, keramikplattor, vita väggar, klinkergolv i keramik, ett undermonterad handfat och marmorbänkskiva
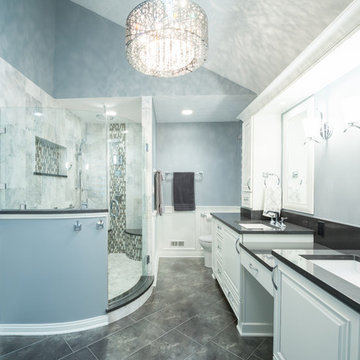
Photo Credit: Chris Whonsetler
Inspiration för mellanstora eklektiska en-suite badrum, med luckor med upphöjd panel, vita skåp, våtrum, en toalettstol med separat cisternkåpa, svart och vit kakel, keramikplattor, blå väggar, klinkergolv i keramik, ett undermonterad handfat och bänkskiva i kvartsit
Inspiration för mellanstora eklektiska en-suite badrum, med luckor med upphöjd panel, vita skåp, våtrum, en toalettstol med separat cisternkåpa, svart och vit kakel, keramikplattor, blå väggar, klinkergolv i keramik, ett undermonterad handfat och bänkskiva i kvartsit
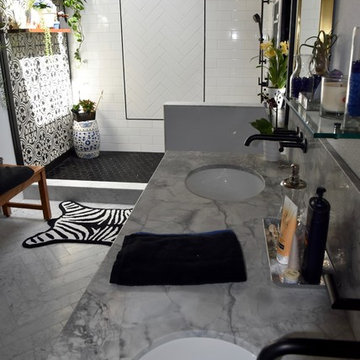
RH vanity in Black Oak. Custom stained window casement in oak. Rejuvenation Hardware brass mirrors. RH sconces. Brizo faucets.
Idéer för att renovera ett stort eklektiskt en-suite badrum, med luckor med upphöjd panel, svarta skåp, en öppen dusch, svart och vit kakel, keramikplattor, grå väggar, marmorgolv, marmorbänkskiva, svart golv och med dusch som är öppen
Idéer för att renovera ett stort eklektiskt en-suite badrum, med luckor med upphöjd panel, svarta skåp, en öppen dusch, svart och vit kakel, keramikplattor, grå väggar, marmorgolv, marmorbänkskiva, svart golv och med dusch som är öppen
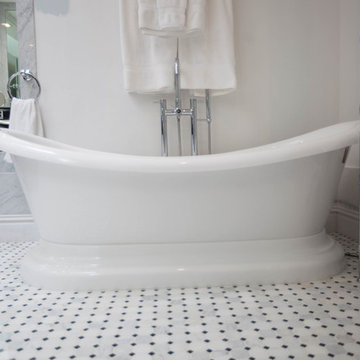
Ladd Suydam Contracting
Inspiration för ett mellanstort vintage en-suite badrum, med luckor med upphöjd panel, svarta skåp, ett fristående badkar, en dusch i en alkov, en toalettstol med separat cisternkåpa, svart och vit kakel, stenkakel, vita väggar, marmorgolv, ett undermonterad handfat och marmorbänkskiva
Inspiration för ett mellanstort vintage en-suite badrum, med luckor med upphöjd panel, svarta skåp, ett fristående badkar, en dusch i en alkov, en toalettstol med separat cisternkåpa, svart och vit kakel, stenkakel, vita väggar, marmorgolv, ett undermonterad handfat och marmorbänkskiva
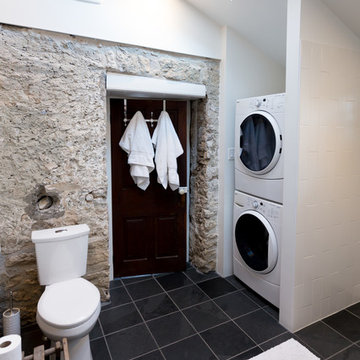
Bild på ett mellanstort rustikt en-suite badrum, med luckor med upphöjd panel, skåp i mörkt trä, en kantlös dusch, en toalettstol med separat cisternkåpa, svart och vit kakel, keramikplattor, vita väggar, ett fristående handfat och träbänkskiva
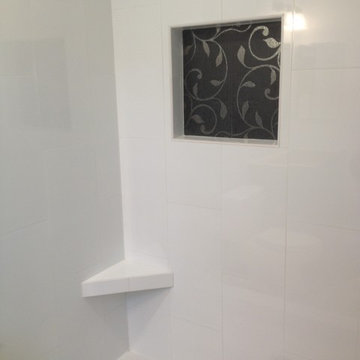
12x 24 " tiles set vertically with a decorative shampoo niche and corner shelf.
Inspiration för ett litet funkis badrum med dusch, med en dusch i en alkov, vita väggar, luckor med upphöjd panel, bänkskiva i akrylsten, vit kakel, svart kakel, svart och vit kakel, porslinskakel, klinkergolv i porslin och en toalettstol med separat cisternkåpa
Inspiration för ett litet funkis badrum med dusch, med en dusch i en alkov, vita väggar, luckor med upphöjd panel, bänkskiva i akrylsten, vit kakel, svart kakel, svart och vit kakel, porslinskakel, klinkergolv i porslin och en toalettstol med separat cisternkåpa
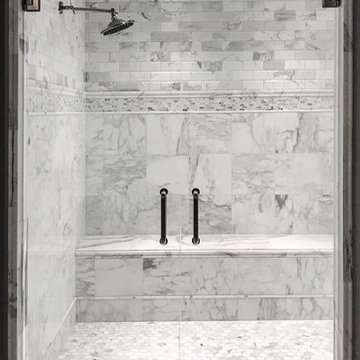
Photo By: Julia McConnell
Idéer för ett klassiskt vit badrum, med luckor med upphöjd panel, vita skåp, ett platsbyggt badkar, våtrum, en toalettstol med hel cisternkåpa, svart och vit kakel, marmorkakel, grå väggar, marmorgolv, ett undermonterad handfat, bänkskiva i kvarts, vitt golv och dusch med gångjärnsdörr
Idéer för ett klassiskt vit badrum, med luckor med upphöjd panel, vita skåp, ett platsbyggt badkar, våtrum, en toalettstol med hel cisternkåpa, svart och vit kakel, marmorkakel, grå väggar, marmorgolv, ett undermonterad handfat, bänkskiva i kvarts, vitt golv och dusch med gångjärnsdörr
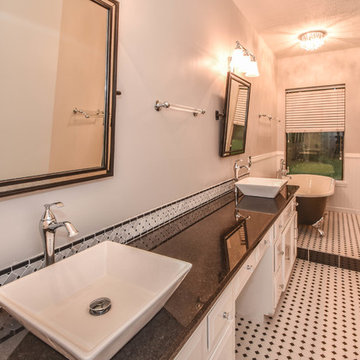
This Houston bathroom remodel is timeless, yet on-trend - with creative tile patterns, polished chrome and a black-and-white palette lending plenty of glamour and visual drama.
"We incorporated many of the latest bathroom design trends - like the metallic finish on the claw feet of the tub; crisp, bright whites and the oversized tiles on the shower wall," says Outdoor Homescapes' interior project designer, Lisha Maxey. "But the overall look is classic and elegant and will hold up well for years to come."
As you can see from the "before" pictures, this 300-square foot, long, narrow space has come a long way from its outdated, wallpaper-bordered beginnings.
"The client - a Houston woman who works as a physician's assistant - had absolutely no idea what to do with her bathroom - she just knew she wanted it updated," says Outdoor Homescapes of Houston owner Wayne Franks. "Lisha did a tremendous job helping this woman find her own personal style while keeping the project enjoyable and organized."
Let's start the tour with the new, updated floors. Black-and-white Carrara marble mosaic tile has replaced the old 8-inch tiles. (All the tile, by the way, came from Floor & Décor. So did the granite countertop.)
The walls, meanwhile, have gone from ho-hum beige to Agreeable Gray by Sherwin Williams. (The trim is Reflective White, also by Sherwin Williams.)
Polished "Absolute Black" granite now gleams where the pink-and-gray marble countertops used to be; white vessel bowls have replaced the black undermount black sinks and the cabinets got an update with glass-and-chrome knobs and pulls (note the matching towel bars):
The outdated black tub also had to go. In its place we put a doorless shower.
Across from the shower sits a claw foot tub - a 66' inch Sanford cast iron model in black, with polished chrome Imperial feet. "The waincoting behind it and chandelier above it," notes Maxey, "adds an upscale, finished look and defines the tub area as a separate space."
The shower wall features 6 x 18-inch tiles in a brick pattern - "White Ice" porcelain tile on top, "Absolute Black" granite on the bottom. A beautiful tile mosaic border - Bianco Carrara basketweave marble - serves as an accent ribbon between the two. Covering the shower floor - a classic white porcelain hexagon tile. Mounted above - a polished chrome European rainshower head.
"As always, the client was able to look at - and make changes to - 3D renderings showing how the bathroom would look from every angle when done," says Franks. "Having that kind of control over the details has been crucial to our client satisfaction," says Franks. "And it's definitely paid off for us, in all our great reviews on Houzz and in our Best of Houzz awards for customer service."
And now on to final details!
Accents and décor from Restoration Hardware definitely put Maxey's designer touch on the space - the polished chrome vanity lights and swivel mirrors definitely knocked this bathroom remodel out of the park!
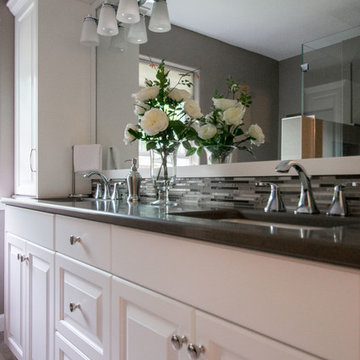
Project by Wiles Design Group. Their Cedar Rapids-based design studio serves the entire Midwest, including Iowa City, Dubuque, Davenport, and Waterloo, as well as North Missouri and St. Louis.
For more about Wiles Design Group, see here: https://wilesdesigngroup.com/
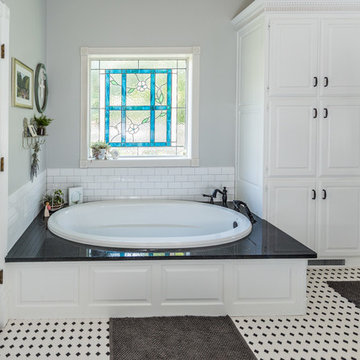
Photos by Darby Kate Photography
Idéer för mellanstora lantliga en-suite badrum, med luckor med upphöjd panel, vita skåp, ett platsbyggt badkar, svart och vit kakel, keramikplattor, grå väggar, klinkergolv i keramik, ett undermonterad handfat och granitbänkskiva
Idéer för mellanstora lantliga en-suite badrum, med luckor med upphöjd panel, vita skåp, ett platsbyggt badkar, svart och vit kakel, keramikplattor, grå väggar, klinkergolv i keramik, ett undermonterad handfat och granitbänkskiva
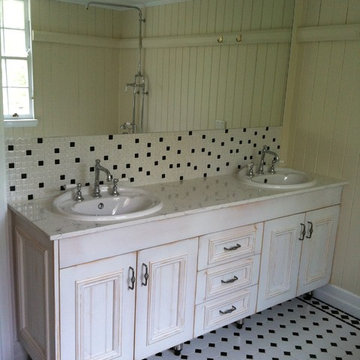
Home Design +
The new bathroom was again designed to blend in with the traditional Queenslander with VJ wall panelling, rustic style vanity unit & tapware. The floor is finished in a black and white with feature border. A wide style colonial skirting board is used at wall/ floor junction
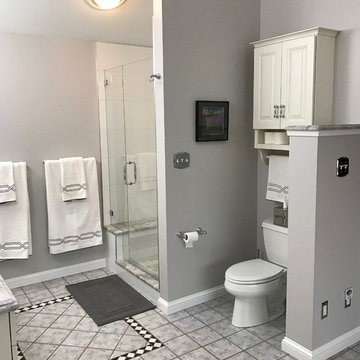
Removed existing acrylic shower surround and door and created a custom shower, to include a rain shower head, handshower, seat, and custom niche for shampoo and soap. Also replaced existing vanity with custom cabinetry to better suit their storage needs, as well as making them "kitchen-height" to be easier to use, along with a matching mirror frame.
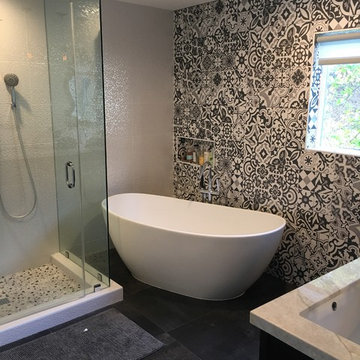
Free standing tub next to beautiful Porcelain tile from Italy and next to it is an amazing steam shower with a frameless shower door all the way to the ceiling.
The floor covered with 24''x24'' Porcelain tile
Eco Design Pro
Reseda, CA 91335
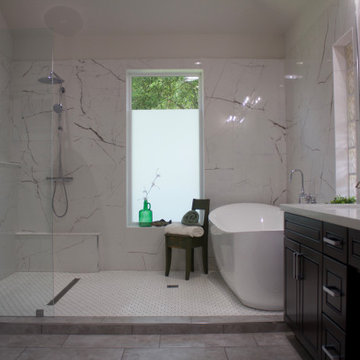
Luxury master bath wet area with jumbo 24 x 48 polished porcelain tile, windows trimmed in marble
Inspiration för stora moderna vitt en-suite badrum, med luckor med upphöjd panel, skåp i mörkt trä, ett fristående badkar, våtrum, en toalettstol med separat cisternkåpa, svart och vit kakel, porslinskakel, vita väggar, klinkergolv i keramik, ett undermonterad handfat, bänkskiva i kvarts, grått golv och med dusch som är öppen
Inspiration för stora moderna vitt en-suite badrum, med luckor med upphöjd panel, skåp i mörkt trä, ett fristående badkar, våtrum, en toalettstol med separat cisternkåpa, svart och vit kakel, porslinskakel, vita väggar, klinkergolv i keramik, ett undermonterad handfat, bänkskiva i kvarts, grått golv och med dusch som är öppen
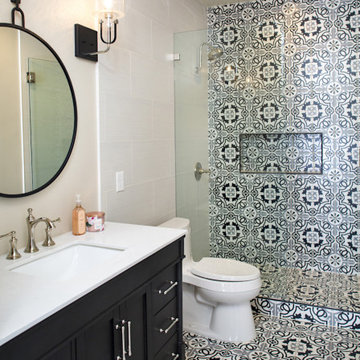
Ground up guest bath remodel. Removed partition to increase space resulting in a bigger bathroom.
Exempel på ett mellanstort 60 tals vit vitt badrum med dusch, med luckor med upphöjd panel, svarta skåp, en öppen dusch, en toalettstol med separat cisternkåpa, svart och vit kakel, keramikplattor, vita väggar, klinkergolv i keramik, ett undermonterad handfat, bänkskiva i kvarts, flerfärgat golv och dusch med gångjärnsdörr
Exempel på ett mellanstort 60 tals vit vitt badrum med dusch, med luckor med upphöjd panel, svarta skåp, en öppen dusch, en toalettstol med separat cisternkåpa, svart och vit kakel, keramikplattor, vita väggar, klinkergolv i keramik, ett undermonterad handfat, bänkskiva i kvarts, flerfärgat golv och dusch med gångjärnsdörr
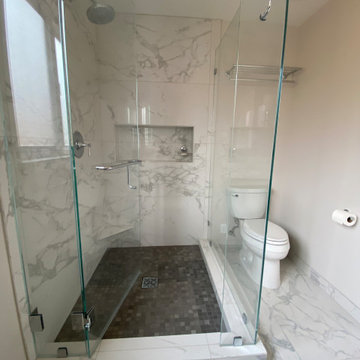
The footprint of the master bath stayed virtually the same, but the storage was improved and the shower stall became more open.
Idéer för ett mellanstort lantligt vit en-suite badrum, med luckor med upphöjd panel, skåp i mellenmörkt trä, en hörndusch, svart och vit kakel, porslinskakel, ett undermonterad handfat, bänkskiva i kvarts och dusch med gångjärnsdörr
Idéer för ett mellanstort lantligt vit en-suite badrum, med luckor med upphöjd panel, skåp i mellenmörkt trä, en hörndusch, svart och vit kakel, porslinskakel, ett undermonterad handfat, bänkskiva i kvarts och dusch med gångjärnsdörr
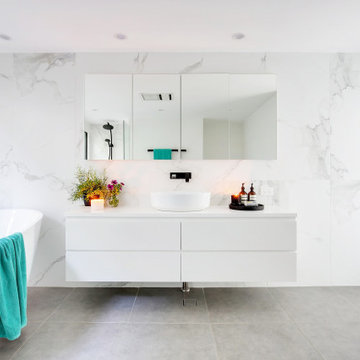
Exempel på ett stort maritimt vit vitt en-suite badrum, med luckor med upphöjd panel, vita skåp, ett fristående badkar, en öppen dusch, en toalettstol med hel cisternkåpa, svart och vit kakel, keramikplattor, vita väggar, klinkergolv i keramik, ett fristående handfat, bänkskiva i akrylsten, grått golv och med dusch som är öppen
1 029 foton på badrum, med luckor med upphöjd panel och svart och vit kakel
6
