1 029 foton på badrum, med luckor med upphöjd panel och svart och vit kakel
Sortera efter:
Budget
Sortera efter:Populärt i dag
121 - 140 av 1 029 foton
Artikel 1 av 3
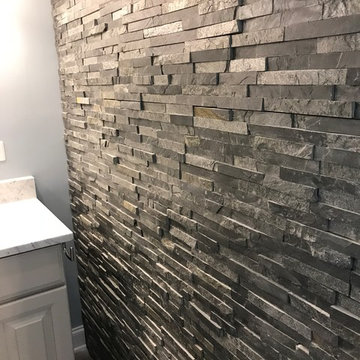
This striking ledger wall adds a dramatic effect to a completely redesigned Master Bath...behind that amazing wall is a bright marble shower. with a river rock floor...The shower offers a Moen Handheld and rain head, with individual controls,,.shown in chrome.
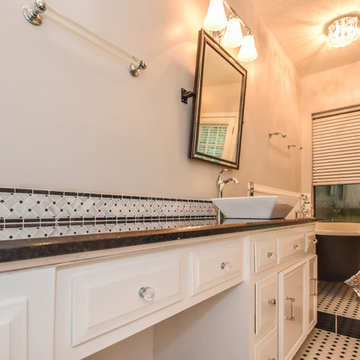
This Houston bathroom remodel is timeless, yet on-trend - with creative tile patterns, polished chrome and a black-and-white palette lending plenty of glamour and visual drama.
"We incorporated many of the latest bathroom design trends - like the metallic finish on the claw feet of the tub; crisp, bright whites and the oversized tiles on the shower wall," says Outdoor Homescapes' interior project designer, Lisha Maxey. "But the overall look is classic and elegant and will hold up well for years to come."
As you can see from the "before" pictures, this 300-square foot, long, narrow space has come a long way from its outdated, wallpaper-bordered beginnings.
"The client - a Houston woman who works as a physician's assistant - had absolutely no idea what to do with her bathroom - she just knew she wanted it updated," says Outdoor Homescapes of Houston owner Wayne Franks. "Lisha did a tremendous job helping this woman find her own personal style while keeping the project enjoyable and organized."
Let's start the tour with the new, updated floors. Black-and-white Carrara marble mosaic tile has replaced the old 8-inch tiles. (All the tile, by the way, came from Floor & Décor. So did the granite countertop.)
The walls, meanwhile, have gone from ho-hum beige to Agreeable Gray by Sherwin Williams. (The trim is Reflective White, also by Sherwin Williams.)
Polished "Absolute Black" granite now gleams where the pink-and-gray marble countertops used to be; white vessel bowls have replaced the black undermount black sinks and the cabinets got an update with glass-and-chrome knobs and pulls (note the matching towel bars):
The outdated black tub also had to go. In its place we put a doorless shower.
Across from the shower sits a claw foot tub - a 66' inch Sanford cast iron model in black, with polished chrome Imperial feet. "The waincoting behind it and chandelier above it," notes Maxey, "adds an upscale, finished look and defines the tub area as a separate space."
The shower wall features 6 x 18-inch tiles in a brick pattern - "White Ice" porcelain tile on top, "Absolute Black" granite on the bottom. A beautiful tile mosaic border - Bianco Carrara basketweave marble - serves as an accent ribbon between the two. Covering the shower floor - a classic white porcelain hexagon tile. Mounted above - a polished chrome European rainshower head.
"As always, the client was able to look at - and make changes to - 3D renderings showing how the bathroom would look from every angle when done," says Franks. "Having that kind of control over the details has been crucial to our client satisfaction," says Franks. "And it's definitely paid off for us, in all our great reviews on Houzz and in our Best of Houzz awards for customer service."
And now on to final details!
Accents and décor from Restoration Hardware definitely put Maxey's designer touch on the space - the polished chrome vanity lights and swivel mirrors definitely knocked this bathroom remodel out of the park!
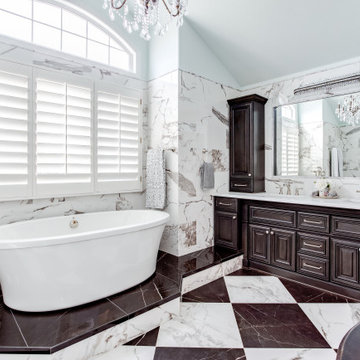
This gorgeous Main Bathroom starts with a sensational entryway a chandelier and black & white statement-making flooring. The first room is an expansive dressing room with a huge mirror that leads into the expansive main bath. The soaking tub is on a raised platform below shuttered windows allowing a ton of natural light as well as privacy. The giant shower is a show stopper with a seat and walk-in entry.
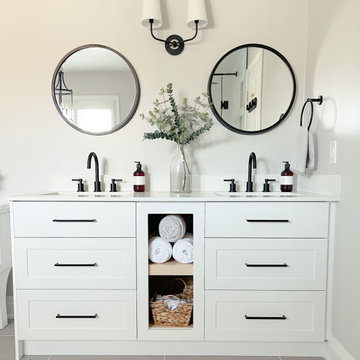
We did a full gut on this Master Ensuite. Our clients wanted a brighter softer look with modern touches but still keeping that class feel.
Inredning av ett modernt mellanstort grå grått en-suite badrum, med luckor med upphöjd panel, vita skåp, ett fristående badkar, en hörndusch, svart och vit kakel, ett nedsänkt handfat, bänkskiva i kvartsit och dusch med gångjärnsdörr
Inredning av ett modernt mellanstort grå grått en-suite badrum, med luckor med upphöjd panel, vita skåp, ett fristående badkar, en hörndusch, svart och vit kakel, ett nedsänkt handfat, bänkskiva i kvartsit och dusch med gångjärnsdörr
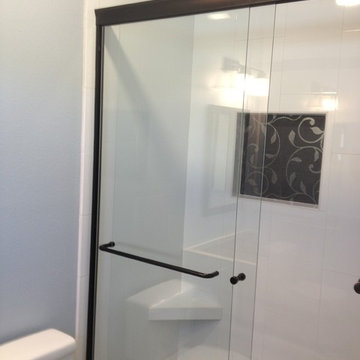
Oil rubbed bronze shower door, big shampoo niche
Bild på ett litet funkis badrum med dusch, med luckor med upphöjd panel, en dusch i en alkov, en toalettstol med separat cisternkåpa, svart kakel, svart och vit kakel, vit kakel, vita väggar, klinkergolv i porslin och bänkskiva i akrylsten
Bild på ett litet funkis badrum med dusch, med luckor med upphöjd panel, en dusch i en alkov, en toalettstol med separat cisternkåpa, svart kakel, svart och vit kakel, vit kakel, vita väggar, klinkergolv i porslin och bänkskiva i akrylsten
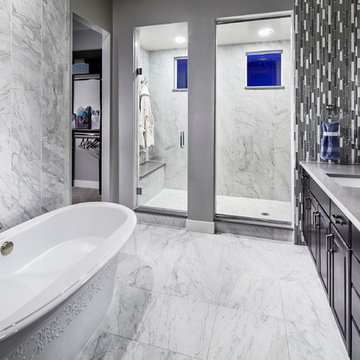
Idéer för att renovera ett stort funkis en-suite badrum, med luckor med upphöjd panel, svarta skåp, ett fristående badkar, en dusch i en alkov, svart och vit kakel, grå kakel, stickkakel, grå väggar, marmorgolv, ett undermonterad handfat, bänkskiva i akrylsten och grått golv
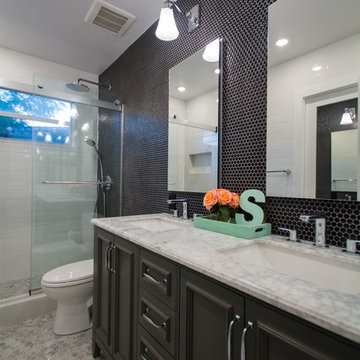
Bathroom Renovation with additional storage
Idéer för att renovera ett litet vintage badrum för barn, med luckor med upphöjd panel, grå skåp, en toalettstol med separat cisternkåpa, svart och vit kakel, mosaik, svarta väggar, marmorgolv, ett nedsänkt handfat och marmorbänkskiva
Idéer för att renovera ett litet vintage badrum för barn, med luckor med upphöjd panel, grå skåp, en toalettstol med separat cisternkåpa, svart och vit kakel, mosaik, svarta väggar, marmorgolv, ett nedsänkt handfat och marmorbänkskiva
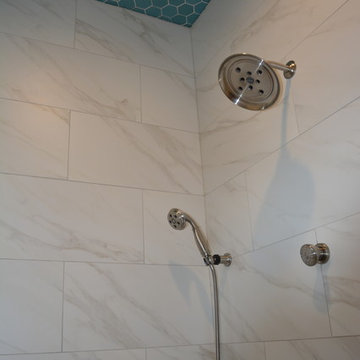
Inredning av ett klassiskt mellanstort en-suite badrum, med luckor med upphöjd panel, skåp i mellenmörkt trä, en dusch i en alkov, svart och vit kakel, stenkakel, beige väggar, klinkergolv i porslin, ett integrerad handfat och bänkskiva i akrylsten
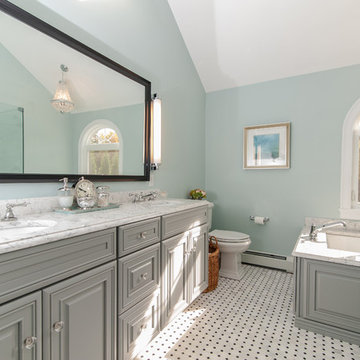
Dale Bunn Photography
Idéer för ett mellanstort klassiskt en-suite badrum, med luckor med upphöjd panel, blå skåp, ett undermonterat badkar, en dubbeldusch, en toalettstol med separat cisternkåpa, svart och vit kakel, stenkakel, blå väggar, marmorgolv, ett undermonterad handfat och bänkskiva i kvarts
Idéer för ett mellanstort klassiskt en-suite badrum, med luckor med upphöjd panel, blå skåp, ett undermonterat badkar, en dubbeldusch, en toalettstol med separat cisternkåpa, svart och vit kakel, stenkakel, blå väggar, marmorgolv, ett undermonterad handfat och bänkskiva i kvarts
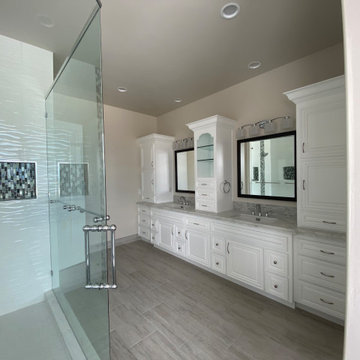
modern bathroom in white with accents in gray and black tiles
Inspiration för ett mycket stort funkis vit vitt en-suite badrum, med luckor med upphöjd panel, vita skåp, ett undermonterat badkar, en dusch i en alkov, en toalettstol med hel cisternkåpa, svart och vit kakel, glaskakel, beige väggar, klinkergolv i porslin, ett undermonterad handfat, marmorbänkskiva, grått golv och dusch med gångjärnsdörr
Inspiration för ett mycket stort funkis vit vitt en-suite badrum, med luckor med upphöjd panel, vita skåp, ett undermonterat badkar, en dusch i en alkov, en toalettstol med hel cisternkåpa, svart och vit kakel, glaskakel, beige väggar, klinkergolv i porslin, ett undermonterad handfat, marmorbänkskiva, grått golv och dusch med gångjärnsdörr
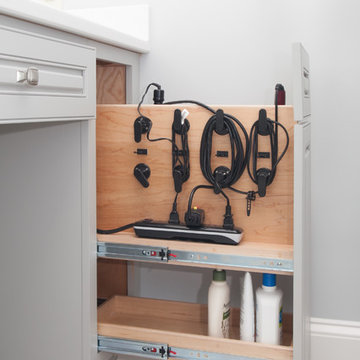
Hair Tools Accessory by Vanity Valet. We Retro Fitted the cabinet for installation
Idéer för ett mellanstort klassiskt vit en-suite badrum, med luckor med upphöjd panel, grå skåp, en dusch i en alkov, en toalettstol med separat cisternkåpa, svart och vit kakel, stenhäll, blå väggar, marmorgolv, ett integrerad handfat, bänkskiva i akrylsten, vitt golv och dusch med skjutdörr
Idéer för ett mellanstort klassiskt vit en-suite badrum, med luckor med upphöjd panel, grå skåp, en dusch i en alkov, en toalettstol med separat cisternkåpa, svart och vit kakel, stenhäll, blå väggar, marmorgolv, ett integrerad handfat, bänkskiva i akrylsten, vitt golv och dusch med skjutdörr
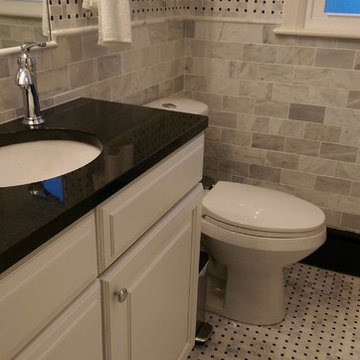
A classic marble bathroom with modern conveniences. This bathroom utilizes all marble tile materials in a variety of different patterns. Starting with the floor and a basket weave pattern with a fleck of black to accent the granite counter top is also repeated on the accent border around the space. The wall is tiled three quarters of the way up with a brick joint subway pattern, topped with a carrara marble pencil liner accented with the basket weave mosaic and finished with a coordinating crown moulding. All of the remaining fixtures are in white and chrome to maintain a fresh and classic look.
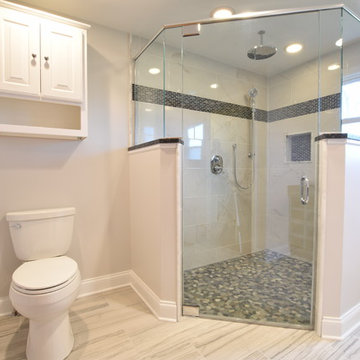
Converted extra bedroom to chic handicap accessible bathroom. Large 3/8" glass enclosed shower, FinPan Clearpath curbless shower base. White ceramic wall tile with black mosaic accent tile in shampoo niche and band on wall. Weathered stone shower floor tile. White/Gray floor porcelain tile over a heated floor. Dark Granite wall caps and vanity countertops. Chrome rainfall shower head with hand held wand, 3 function Moentrol shower control.
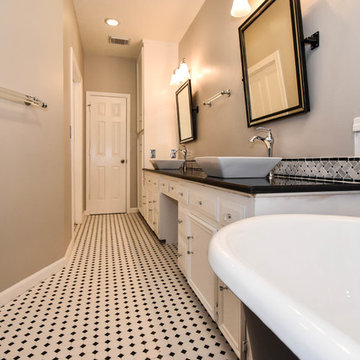
This Houston bathroom features polished chrome and a black-and-white palette, lending plenty of glamour and visual drama.
"We incorporated many of the latest bathroom design trends - like the metallic finish on the claw feet of the tub; crisp, bright whites and the oversized tiles on the shower wall," says Outdoor Homescapes' interior project designer, Lisha Maxey. "But the overall look is classic and elegant and will hold up well for years to come."
As you can see from the "before" pictures, this 300-square foot, long, narrow space has come a long way from its outdated, wallpaper-bordered beginnings.
"The client - a Houston woman who works as a physician's assistant - had absolutely no idea what to do with her bathroom - she just knew she wanted it updated," says Outdoor Homescapes of Houston owner Wayne Franks. "Lisha did a tremendous job helping this woman find her own personal style while keeping the project enjoyable and organized."
Let's start the tour with the new, updated floors. Black-and-white Carrara marble mosaic tile has replaced the old 8-inch tiles. (All the tile, by the way, came from Floor & Décor. So did the granite countertop.)
The walls, meanwhile, have gone from ho-hum beige to Agreeable Gray by Sherwin Williams. (The trim is Reflective White, also by Sherwin Williams.)
Polished "Absolute Black" granite now gleams where the pink-and-gray marble countertops used to be; white vessel bowls have replaced the black undermount black sinks and the cabinets got an update with glass-and-chrome knobs and pulls (note the matching towel bars):
The outdated black tub also had to go. In its place we put a doorless shower.
Across from the shower sits a claw foot tub - a 66' inch Sanford cast iron model in black, with polished chrome Imperial feet. "The waincoting behind it and chandelier above it," notes Maxey, "adds an upscale, finished look and defines the tub area as a separate space."
The shower wall features 6 x 18-inch tiles in a brick pattern - "White Ice" porcelain tile on top, "Absolute Black" granite on the bottom. A beautiful tile mosaic border - Bianco Carrara basketweave marble - serves as an accent ribbon between the two. Covering the shower floor - a classic white porcelain hexagon tile. Mounted above - a polished chrome European rainshower head.
"As always, the client was able to look at - and make changes to - 3D renderings showing how the bathroom would look from every angle when done," says Franks. "Having that kind of control over the details has been crucial to our client satisfaction," says Franks. "And it's definitely paid off for us, in all our great reviews on Houzz and in our Best of Houzz awards for customer service."
And now on to final details!
Accents and décor from Restoration Hardware definitely put Maxey's designer touch on the space - the iron-and-wood French chandelier, polished chrome vanity lights and swivel mirrors definitely knocked this bathroom remodel out of the park!
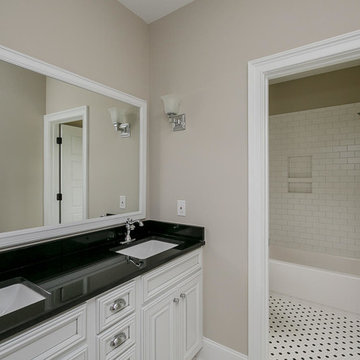
This guest bathroom in the Alpine Plan is almost as stunning as the master. Black countertop coordinates beautifully with the black and white tile floor.
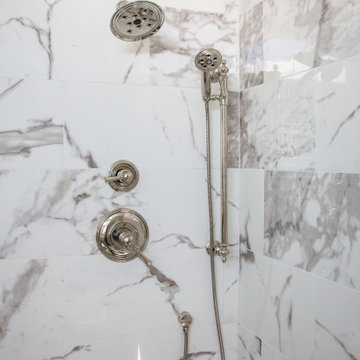
This gorgeous Main Bathroom starts with a sensational entryway a chandelier and black & white statement-making flooring. The first room is an expansive dressing room with a huge mirror that leads into the expansive main bath. The soaking tub is on a raised platform below shuttered windows allowing a ton of natural light as well as privacy. The giant shower is a show stopper with a seat and walk-in entry.
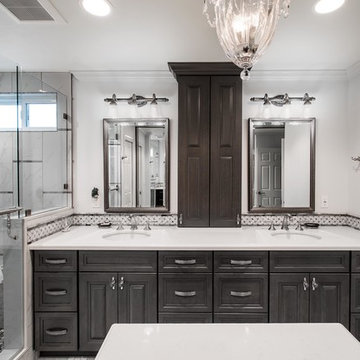
Eliminated old Jacuzzi tub, too hard to enter & dangerous.
Created separate water closet with lots of storage.
Large walk in shower with all the amenities.
Room for island/vanity for make-up.
Up dated color pallet.
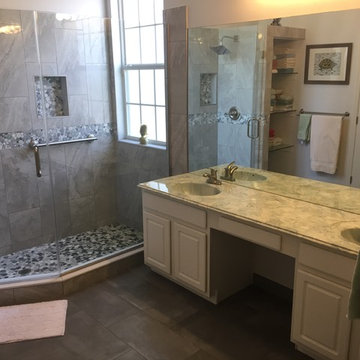
Inredning av ett klassiskt litet badrum med dusch, med luckor med upphöjd panel, vita skåp, en dusch i en alkov, svart och vit kakel, grå kakel, porslinskakel, vita väggar, klinkergolv i porslin, ett integrerad handfat, bänkskiva i kvarts, grått golv och dusch med gångjärnsdörr
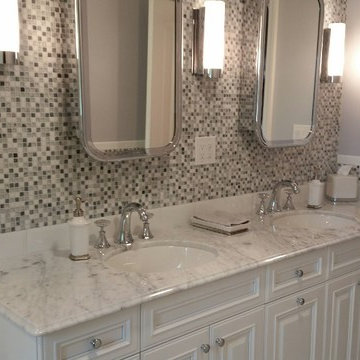
Inspiration för mellanstora klassiska en-suite badrum, med luckor med upphöjd panel, vita skåp, ett badkar i en alkov, en dusch/badkar-kombination, svart och vit kakel, grå kakel, mosaik, lila väggar, marmorgolv, ett undermonterad handfat, marmorbänkskiva, grått golv och dusch med skjutdörr

Shower and vanity with window for natural light.
Inredning av ett stort vit vitt en-suite badrum, med luckor med upphöjd panel, svarta skåp, ett badkar med tassar, en hörndusch, svart och vit kakel, marmorkakel, marmorgolv, ett nedsänkt handfat, granitbänkskiva, flerfärgat golv och dusch med gångjärnsdörr
Inredning av ett stort vit vitt en-suite badrum, med luckor med upphöjd panel, svarta skåp, ett badkar med tassar, en hörndusch, svart och vit kakel, marmorkakel, marmorgolv, ett nedsänkt handfat, granitbänkskiva, flerfärgat golv och dusch med gångjärnsdörr
1 029 foton på badrum, med luckor med upphöjd panel och svart och vit kakel
7
