68 720 foton på badrum, med luckor med upphöjd panel
Sortera efter:
Budget
Sortera efter:Populärt i dag
61 - 80 av 68 720 foton
Artikel 1 av 3
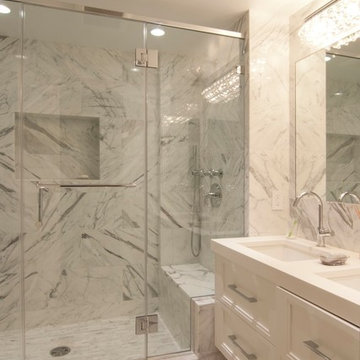
Foto på ett stort vintage vit en-suite badrum, med luckor med upphöjd panel, vita skåp, en dusch i en alkov, en vägghängd toalettstol, vit kakel, marmorkakel, flerfärgade väggar, marmorgolv, ett undermonterad handfat, bänkskiva i kvarts, flerfärgat golv och dusch med skjutdörr
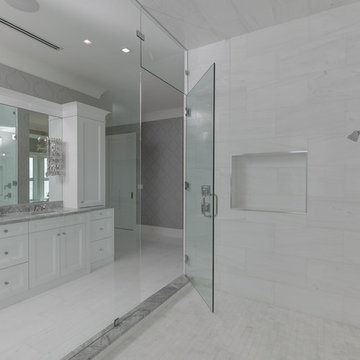
Ryan Gamma
Idéer för att renovera ett mycket stort funkis grå grått en-suite badrum, med luckor med upphöjd panel, vita skåp, ett fristående badkar, en dubbeldusch, en toalettstol med hel cisternkåpa, grå kakel, marmorkakel, grå väggar, klinkergolv i keramik, ett undermonterad handfat, bänkskiva i kvartsit, vitt golv och dusch med gångjärnsdörr
Idéer för att renovera ett mycket stort funkis grå grått en-suite badrum, med luckor med upphöjd panel, vita skåp, ett fristående badkar, en dubbeldusch, en toalettstol med hel cisternkåpa, grå kakel, marmorkakel, grå väggar, klinkergolv i keramik, ett undermonterad handfat, bänkskiva i kvartsit, vitt golv och dusch med gångjärnsdörr

Bild på ett lantligt grå grått badrum med dusch, med luckor med upphöjd panel, vita skåp, en dusch i en alkov, vit kakel, vita väggar, ett undermonterad handfat, grått golv och dusch med gångjärnsdörr

Jon Hohman
Inspiration för stora klassiska vitt toaletter, med luckor med upphöjd panel, vita skåp, en toalettstol med hel cisternkåpa, blå väggar, klinkergolv i porslin, ett undermonterad handfat, bänkskiva i kvarts och vitt golv
Inspiration för stora klassiska vitt toaletter, med luckor med upphöjd panel, vita skåp, en toalettstol med hel cisternkåpa, blå väggar, klinkergolv i porslin, ett undermonterad handfat, bänkskiva i kvarts och vitt golv
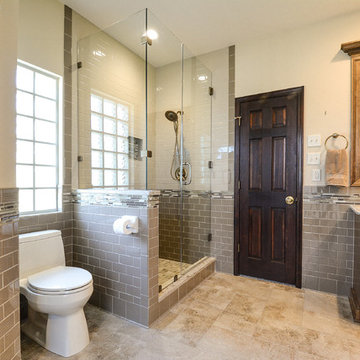
Demo all materials except for the tub. Replaced old water proofing with Schulter System water proofing. Large vanity area with custom mirrors & trim to match vanities. Removed walls for an open shower with 3 different types of tile. Finished with champagne bronze finishes on all plum products.
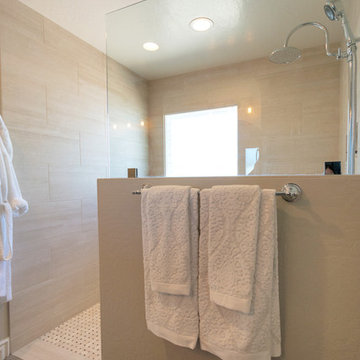
Inredning av ett lantligt mellanstort vit vitt en-suite badrum, med luckor med upphöjd panel, svarta skåp, en kantlös dusch, en toalettstol med separat cisternkåpa, beige kakel, porslinskakel, grå väggar, klinkergolv i porslin, ett undermonterad handfat, bänkskiva i kvarts, brunt golv och med dusch som är öppen
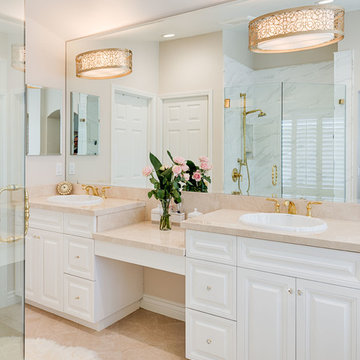
Mel Carll
Inspiration för ett stort vintage beige beige en-suite badrum, med luckor med upphöjd panel, vita skåp, en hörndusch, grå kakel, marmorkakel, beige väggar, klinkergolv i keramik, ett nedsänkt handfat, granitbänkskiva, beiget golv och dusch med gångjärnsdörr
Inspiration för ett stort vintage beige beige en-suite badrum, med luckor med upphöjd panel, vita skåp, en hörndusch, grå kakel, marmorkakel, beige väggar, klinkergolv i keramik, ett nedsänkt handfat, granitbänkskiva, beiget golv och dusch med gångjärnsdörr
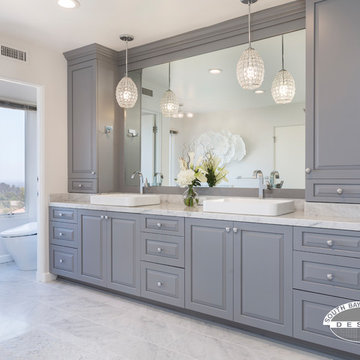
Idéer för stora vintage vitt en-suite badrum, med luckor med upphöjd panel, grå skåp, ett fristående badkar, en öppen dusch, en toalettstol med hel cisternkåpa, grå kakel, marmorkakel, grå väggar, marmorgolv, ett nedsänkt handfat, marmorbänkskiva, grått golv och dusch med gångjärnsdörr

Our clients house was built in 2012, so it was not that outdated, it was just dark. The clients wanted to lighten the kitchen and create something that was their own, using more unique products. The master bath needed to be updated and they wanted the upstairs game room to be more functional for their family.
The original kitchen was very dark and all brown. The cabinets were stained dark brown, the countertops were a dark brown and black granite, with a beige backsplash. We kept the dark cabinets but lightened everything else. A new translucent frosted glass pantry door was installed to soften the feel of the kitchen. The main architecture in the kitchen stayed the same but the clients wanted to change the coffee bar into a wine bar, so we removed the upper cabinet door above a small cabinet and installed two X-style wine storage shelves instead. An undermount farm sink was installed with a 23” tall main faucet for more functionality. We replaced the chandelier over the island with a beautiful Arhaus Poppy large antique brass chandelier. Two new pendants were installed over the sink from West Elm with a much more modern feel than before, not to mention much brighter. The once dark backsplash was now a bright ocean honed marble mosaic 2”x4” a top the QM Calacatta Miel quartz countertops. We installed undercabinet lighting and added over-cabinet LED tape strip lighting to add even more light into the kitchen.
We basically gutted the Master bathroom and started from scratch. We demoed the shower walls, ceiling over tub/shower, demoed the countertops, plumbing fixtures, shutters over the tub and the wall tile and flooring. We reframed the vaulted ceiling over the shower and added an access panel in the water closet for a digital shower valve. A raised platform was added under the tub/shower for a shower slope to existing drain. The shower floor was Carrara Herringbone tile, accented with Bianco Venatino Honed marble and Metro White glossy ceramic 4”x16” tile on the walls. We then added a bench and a Kohler 8” rain showerhead to finish off the shower. The walk-in shower was sectioned off with a frameless clear anti-spot treated glass. The tub was not important to the clients, although they wanted to keep one for resale value. A Japanese soaker tub was installed, which the kids love! To finish off the master bath, the walls were painted with SW Agreeable Gray and the existing cabinets were painted SW Mega Greige for an updated look. Four Pottery Barn Mercer wall sconces were added between the new beautiful Distressed Silver leaf mirrors instead of the three existing over-mirror vanity bars that were originally there. QM Calacatta Miel countertops were installed which definitely brightened up the room!
Originally, the upstairs game room had nothing but a built-in bar in one corner. The clients wanted this to be more of a media room but still wanted to have a kitchenette upstairs. We had to remove the original plumbing and electrical and move it to where the new cabinets were. We installed 16’ of cabinets between the windows on one wall. Plank and Mill reclaimed barn wood plank veneers were used on the accent wall in between the cabinets as a backing for the wall mounted TV above the QM Calacatta Miel countertops. A kitchenette was installed to one end, housing a sink and a beverage fridge, so the clients can still have the best of both worlds. LED tape lighting was added above the cabinets for additional lighting. The clients love their updated rooms and feel that house really works for their family now.
Design/Remodel by Hatfield Builders & Remodelers | Photography by Versatile Imaging
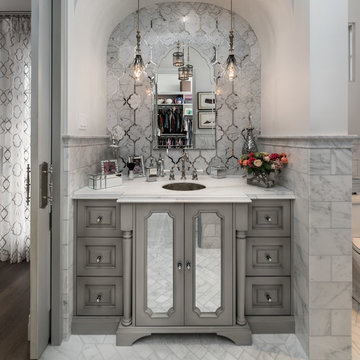
Inspiration för ett medelhavsstil badrum, med grå skåp, grå kakel, vita väggar, ett undermonterad handfat, grått golv och luckor med upphöjd panel
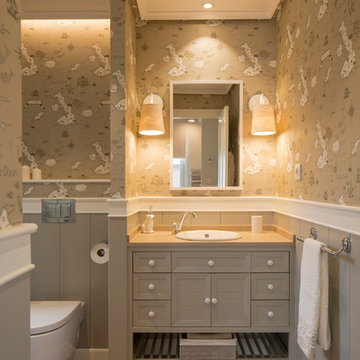
Proyecto de interiorismo, dirección y ejecución de obra: Sube Interiorismo www.subeinteriorismo.com
Fotografía Erlantz Biderbost
Idéer för stora vintage badrum för barn, med luckor med upphöjd panel, grå skåp, ett badkar i en alkov, en vägghängd toalettstol, beige kakel, beige väggar, laminatgolv, ett nedsänkt handfat, bänkskiva i kvarts och dusch med gångjärnsdörr
Idéer för stora vintage badrum för barn, med luckor med upphöjd panel, grå skåp, ett badkar i en alkov, en vägghängd toalettstol, beige kakel, beige väggar, laminatgolv, ett nedsänkt handfat, bänkskiva i kvarts och dusch med gångjärnsdörr
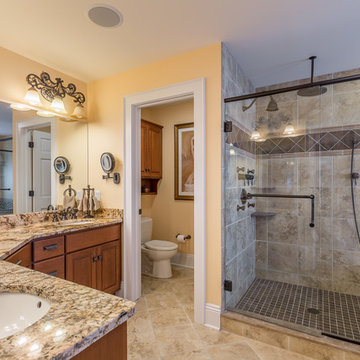
Inredning av ett klassiskt badrum, med luckor med upphöjd panel, skåp i mellenmörkt trä, en dusch i en alkov, en toalettstol med hel cisternkåpa, beige kakel, brun kakel, gula väggar, ett undermonterad handfat, granitbänkskiva, beiget golv och dusch med skjutdörr
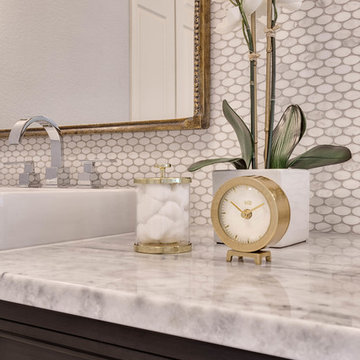
A single house that needed the extra touch.
A master bathroom that never been touched before transformed into a luxurious bathroom, bright, welcoming, fine bathroom.
The couple invested in great materials when they first bought their house so we were able to use the cabinets and reface the kitchen to show fresh and up-to-date look to it. The entire house was painted with a light color to open up the space and make it looks bigger.
In order to create a functional living room, we build a media center where now our couple and enjoy movie nights together.

Project Developer April Case Underwood https://www.houzz.com/pro/awood21/april-case-underwood
Designer Elena Eskandari https://www.houzz.com/pro/eeskandari/elena-eskandari-case-design-remodeling-inc
Photography by Stacy Zarin Goldberg

Klassisk inredning av ett en-suite badrum, med luckor med upphöjd panel, svarta skåp, ett badkar med tassar, en dusch i en alkov, grå kakel, grå väggar, mosaikgolv, ett undermonterad handfat, grått golv och dusch med gångjärnsdörr

Idéer för mellanstora badrum för barn, med bänkskiva i kvarts, luckor med upphöjd panel, vita skåp, ett badkar i en alkov, en dusch/badkar-kombination, en toalettstol med separat cisternkåpa, vit kakel, keramikplattor, blå väggar, klinkergolv i keramik, ett undermonterad handfat, vitt golv och dusch med duschdraperi
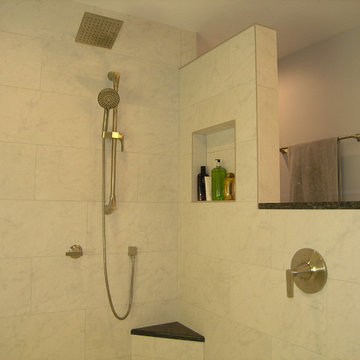
Idéer för stora vintage en-suite badrum, med luckor med upphöjd panel, vita skåp, en öppen dusch, en toalettstol med separat cisternkåpa, porslinskakel, klinkergolv i porslin, ett nedsänkt handfat, granitbänkskiva, svart golv och med dusch som är öppen
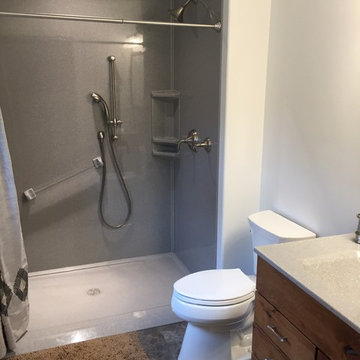
Onyx Collection Shower Unit -Silver Handicap Acessible
Woodland Cabinetry Portland -Rustic Alder- Sienna
Exempel på ett litet klassiskt badrum med dusch, med luckor med upphöjd panel, bruna skåp, en kantlös dusch, en toalettstol med separat cisternkåpa, beige väggar, ett integrerad handfat, bänkskiva i onyx, grått golv och dusch med duschdraperi
Exempel på ett litet klassiskt badrum med dusch, med luckor med upphöjd panel, bruna skåp, en kantlös dusch, en toalettstol med separat cisternkåpa, beige väggar, ett integrerad handfat, bänkskiva i onyx, grått golv och dusch med duschdraperi
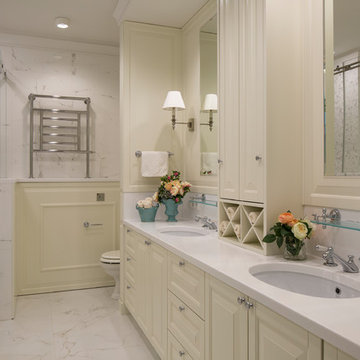
Евгений Кулибаба
Klassisk inredning av ett en-suite badrum, med luckor med upphöjd panel, beige skåp, en hörndusch, en toalettstol med separat cisternkåpa, vit kakel, ett undermonterad handfat, vitt golv, dusch med skjutdörr och ett platsbyggt badkar
Klassisk inredning av ett en-suite badrum, med luckor med upphöjd panel, beige skåp, en hörndusch, en toalettstol med separat cisternkåpa, vit kakel, ett undermonterad handfat, vitt golv, dusch med skjutdörr och ett platsbyggt badkar

Gray tones playfulness a kid’s bathroom in Oak Park.
This bath was design with kids in mind but still to have the aesthetic lure of a beautiful guest bathroom.
The flooring is made out of gray and white hexagon tiles with different textures to it, creating a playful puzzle of colors and creating a perfect anti slippery surface for kids to use.
The walls tiles are 3x6 gray subway tile with glossy finish for an easy to clean surface and to sparkle with the ceiling lighting layout.
A semi-modern vanity design brings all the colors together with darker gray color and quartz countertop.
In conclusion a bathroom for everyone to enjoy and admire.
68 720 foton på badrum, med luckor med upphöjd panel
4
