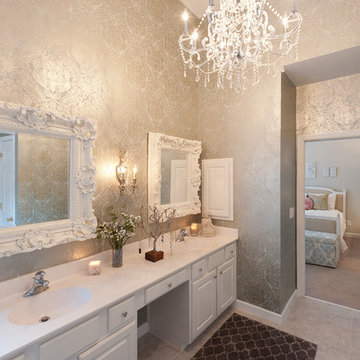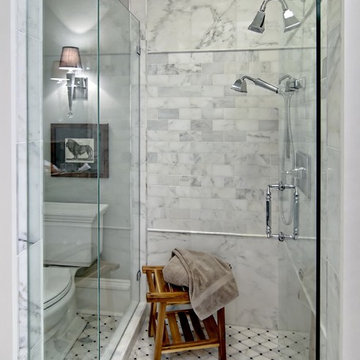68 720 foton på badrum, med luckor med upphöjd panel
Sortera efter:
Budget
Sortera efter:Populärt i dag
141 - 160 av 68 720 foton
Artikel 1 av 3

Chris Smith
http://chrisandcamiphotography.com
Foto på ett vintage badrum, med ett integrerad handfat, luckor med upphöjd panel, vita skåp, flerfärgade väggar och grå kakel
Foto på ett vintage badrum, med ett integrerad handfat, luckor med upphöjd panel, vita skåp, flerfärgade väggar och grå kakel

Designed by Marie Lail Blackburn, CMKBD
Idéer för ett stort modernt en-suite badrum, med granitbänkskiva, luckor med upphöjd panel, skåp i mörkt trä, ett platsbyggt badkar, en hörndusch, beige kakel, brun kakel, grå kakel, flerfärgad kakel, beige väggar, ett undermonterad handfat och skifferkakel
Idéer för ett stort modernt en-suite badrum, med granitbänkskiva, luckor med upphöjd panel, skåp i mörkt trä, ett platsbyggt badkar, en hörndusch, beige kakel, brun kakel, grå kakel, flerfärgad kakel, beige väggar, ett undermonterad handfat och skifferkakel

Spacious Master Bath on Singer Island
Photo Credit: Carmel Brantley
Inspiration för mellanstora moderna beige en-suite badrum, med marmorbänkskiva, gröna väggar, ett undermonterad handfat, luckor med upphöjd panel, beige skåp, en jacuzzi, en öppen dusch, en toalettstol med hel cisternkåpa, beige kakel, stenkakel, travertin golv och beiget golv
Inspiration för mellanstora moderna beige en-suite badrum, med marmorbänkskiva, gröna väggar, ett undermonterad handfat, luckor med upphöjd panel, beige skåp, en jacuzzi, en öppen dusch, en toalettstol med hel cisternkåpa, beige kakel, stenkakel, travertin golv och beiget golv

Adler-Allyn Interior Design
Ehlan Creative Communications
Bild på ett vintage badrum, med en dusch i en alkov, vit kakel, luckor med upphöjd panel, skåp i mörkt trä, grå väggar, ett undermonterad handfat och granitbänkskiva
Bild på ett vintage badrum, med en dusch i en alkov, vit kakel, luckor med upphöjd panel, skåp i mörkt trä, grå väggar, ett undermonterad handfat och granitbänkskiva

Eric Rorer Photography
Idéer för att renovera ett vintage beige beige badrum, med ett undermonterad handfat, luckor med upphöjd panel, vita skåp, ett platsbyggt badkar, en dusch i en alkov, vit kakel och tunnelbanekakel
Idéer för att renovera ett vintage beige beige badrum, med ett undermonterad handfat, luckor med upphöjd panel, vita skåp, ett platsbyggt badkar, en dusch i en alkov, vit kakel och tunnelbanekakel

Inspiration för ett vintage grå grått toalett, med luckor med upphöjd panel, vita skåp, blå väggar, ett undermonterad handfat och marmorbänkskiva

The Hall Bathroom is a zero-threshold shower with floor to ceiling Islandia Hawaii Glass subway tile surround, Tundra Grey Basket weave flooring throughout and a black vanity with Nouveau Calcatta white quartz counter top.

This luxury bathroom was created to be functional and elegant. With multiple seating areas, our homeowners can relax in this space. A beautiful chandelier with frosted lights create a diffused glow through this dream bathroom with a soaking tub and marble shower.

Bild på ett mellanstort vintage en-suite badrum, med luckor med upphöjd panel, skåp i mörkt trä, ett fristående badkar, en dusch i en alkov, en toalettstol med separat cisternkåpa, vit kakel, stenkakel, grå väggar, marmorgolv, ett undermonterad handfat och marmorbänkskiva

Idéer för att renovera ett mellanstort amerikanskt badrum med dusch, med luckor med upphöjd panel, skåp i ljust trä, en dusch i en alkov, en toalettstol med hel cisternkåpa, blå kakel, vit kakel, gul kakel, keramikplattor, vita väggar, tegelgolv, ett integrerad handfat, kaklad bänkskiva, rött golv och dusch med duschdraperi

Inredning av ett klassiskt mellanstort brun brunt badrum, med luckor med upphöjd panel, skåp i slitet trä, ett badkar i en alkov, en dusch i en alkov, en toalettstol med separat cisternkåpa, blå väggar, klinkergolv i porslin, ett undermonterad handfat, bänkskiva i kvartsit, beiget golv och dusch med duschdraperi

Vista del bagno dall'ingresso.
Ingresso con pavimento originale in marmette sfondo bianco; bagno con pavimento in resina verde (Farrow&Ball green stone 12). stesso colore delle pareti; rivestimento in lastre ariostea nere; vasca da bagno Kaldewei con doccia, e lavandino in ceramica orginale anni 50. MObile bagno realizzato su misura in legno cannettato.

Exempel på ett mellanstort rustikt beige beige badrum med dusch, med luckor med upphöjd panel, blå skåp, en kantlös dusch, flerfärgad kakel, kakelplattor, vita väggar, betonggolv, ett nedsänkt handfat, bänkskiva i kalksten, grått golv och dusch med gångjärnsdörr

This small powder room is one of my favorite rooms in the house with this bold black and white wallpaper behind the vanity and the soft pink walls. The emerald green floating vanity was custom made by Prestige Cabinets of Virginia.

Both of these bathrooms have a very eclectic vibe. They stand out in their own way, one with bold patterns, and one with drastic elegant features. In the master bath we used a Carrera marble for the counter top, and utilized the same marble for the shower seat and the shower dam. On the vanity we used a square undermount sink, topped with a Moen faucet in an 8 inch spread. Under the countertop sits a clean, white painted raised panel cabinet with drawers to match. However, the true feature is the mosaic 2x2 hexagon pattern mosaic Carrera marble back splash. Choosing to tile the entire wall made the small vanity a true feature in the space.
Another feature is the gorgeous shower, utilizing the same 2x2 mosaic marble on the top 1/3, and the shower floor. A 4x12 beveled subway tile was used on the majority of the shower wall. Matching the chrome features, we used a Moen faucet with a standard shower head, hand shower on a rail, and a wall mounted transfer valve. A simple shower niche with a 16” top portion, and a small 3” lower, with the Carrera marble insert to separate them. The flooring is a specially designed 6x16 matte finish porcelain tile, laid in a herringbone pattern for form and function in this small but elegant master bath.
The guest bathroom boasts a brand new shower and tub combo reaching all the way up. What use to be a tub with drywall, is now a classic fabric looking 12x24 commercially rated porcelain tile. Including the window, so it can be used as its own shower niche of sorts. Yet again we offered a standard shower, and hand shower combination, but with a transfer valve connected to the shower head. We used our pride and joy, the floated shower and paired it with a shorter 15 inch tub height, to keep the water in, but offer an easier entrance to the shower area. The flooring is again a feature unto itself with the 20x20 varied patterned tile that matches the fabric tile of the shower space. A vanity that mimics the master bathroom including the square undermount sink, the chrome Moen faucet in an 8 inch spread, and the pulls on the cabinet doors, and knobs on the drawers.

For the bathroom, we went for a moody and classic look. Sticking with a black and white color palette, we have chosen a classic subway tile for the shower walls and a black and white hex for the bathroom floor. The black vanity and floral wallpaper brought some emotion into the space and adding the champagne brass plumbing fixtures and brass mirror was the perfect pop.

This elegant traditional powder room has little bit of a contemporary edge to it with the unique crystal wall sconces added to the mix. The blue grass clothe wallpaper has a sparkle of gold peaking through just enough to give it some shine. The custom wall art was done by the home owner who happens to be an Artist. The custom tall wall paneling was added on purpose to add architecture to the space. This works perfectly with the already existing wide crown molding. It carries your eye down to the new beautiful paneling. Such a classy and elegant powder room that is truly timeless. A look that will never die out. The carrara custom cut marble top is a jewel added to the gorgeous custom made vanity that looks like a piece of furniture. The beautifully carved details makes this a show stopper for sure. My client found the unique wood dragon applique that the cabinet guy incorporated into the custom vanity.
Example of a mid-sized transitional blue tile medium tone wood floor, brown floor and wallpaper powder room design in Other with raised-panel cabinets, white cabinets, blue walls, an undermount sink, marble countertops, white countertops and a built-in vanity

Mint and yellow colors coastal design bathroom remodel, two-tone teal/mint glass shower/tub, octagon frameless mirrors, marble double-sink vanity
Exempel på ett mellanstort maritimt vit vitt badrum för barn, med luckor med upphöjd panel, gröna skåp, ett badkar i en alkov, en dusch/badkar-kombination, en toalettstol med hel cisternkåpa, vit kakel, keramikplattor, gula väggar, klinkergolv i keramik, ett undermonterad handfat, marmorbänkskiva, vitt golv och dusch med duschdraperi
Exempel på ett mellanstort maritimt vit vitt badrum för barn, med luckor med upphöjd panel, gröna skåp, ett badkar i en alkov, en dusch/badkar-kombination, en toalettstol med hel cisternkåpa, vit kakel, keramikplattor, gula väggar, klinkergolv i keramik, ett undermonterad handfat, marmorbänkskiva, vitt golv och dusch med duschdraperi

Snohomish Luxury Master Bathroom Retreat
Inspiration för ett stort vintage vit vitt en-suite badrum, med luckor med upphöjd panel, grå skåp, vit kakel, marmorkakel, grå väggar, marmorgolv, ett undermonterad handfat, bänkskiva i kvarts och vitt golv
Inspiration för ett stort vintage vit vitt en-suite badrum, med luckor med upphöjd panel, grå skåp, vit kakel, marmorkakel, grå väggar, marmorgolv, ett undermonterad handfat, bänkskiva i kvarts och vitt golv

This project involved 2 bathrooms, one in front of the other. Both needed facelifts and more space. We ended up moving the wall to the right out to give the space (see the before photos!) This is the kids' bathroom, so we amped up the graphics and fun with a bold, but classic, floor tile; a blue vanity; mixed finishes; matte black plumbing fixtures; and pops of red and yellow.
68 720 foton på badrum, med luckor med upphöjd panel
8
