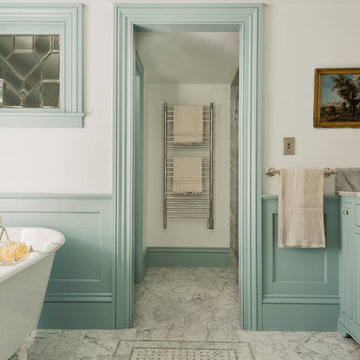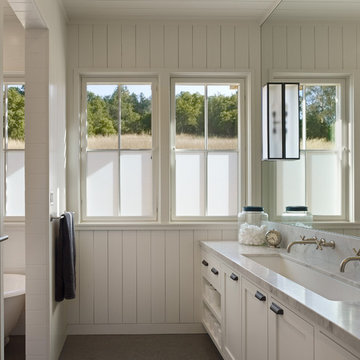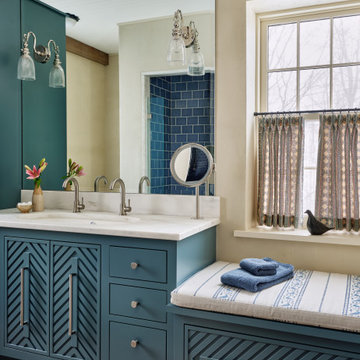108 286 foton på badrum, med marmorbänkskiva
Sortera efter:
Budget
Sortera efter:Populärt i dag
121 - 140 av 108 286 foton
Artikel 1 av 2

This remodel went from a tiny corner bathroom, to a charming full master bathroom with a large walk in closet. The Master Bathroom was over sized so we took space from the bedroom and closets to create a double vanity space with herringbone glass tile backsplash.
We were able to fit in a linen cabinet with the new master shower layout for plenty of built-in storage. The bathroom are tiled with hex marble tile on the floor and herringbone marble tiles in the shower. Paired with the brass plumbing fixtures and hardware this master bathroom is a show stopper and will be cherished for years to come.
Space Plans & Design, Interior Finishes by Signature Designs Kitchen Bath.
Photography Gail Owens

Photo Credit: Emily Redfield
Inredning av ett klassiskt litet vit vitt en-suite badrum, med bruna skåp, ett badkar med tassar, en dusch/badkar-kombination, vit kakel, tunnelbanekakel, vita väggar, marmorbänkskiva, grått golv, dusch med duschdraperi, ett undermonterad handfat och släta luckor
Inredning av ett klassiskt litet vit vitt en-suite badrum, med bruna skåp, ett badkar med tassar, en dusch/badkar-kombination, vit kakel, tunnelbanekakel, vita väggar, marmorbänkskiva, grått golv, dusch med duschdraperi, ett undermonterad handfat och släta luckor

Green and pink guest bathroom with green metro tiles. brass hardware and pink sink.
Idéer för ett stort eklektiskt vit en-suite badrum, med skåp i mörkt trä, ett fristående badkar, en öppen dusch, grön kakel, keramikplattor, rosa väggar, marmorgolv, ett fristående handfat, marmorbänkskiva, grått golv och med dusch som är öppen
Idéer för ett stort eklektiskt vit en-suite badrum, med skåp i mörkt trä, ett fristående badkar, en öppen dusch, grön kakel, keramikplattor, rosa väggar, marmorgolv, ett fristående handfat, marmorbänkskiva, grått golv och med dusch som är öppen

This 1966 contemporary home was completely renovated into a beautiful, functional home with an up-to-date floor plan more fitting for the way families live today. Removing all of the existing kitchen walls created the open concept floor plan. Adding an addition to the back of the house extended the family room. The first floor was also reconfigured to add a mudroom/laundry room and the first floor powder room was transformed into a full bath. A true master suite with spa inspired bath and walk-in closet was made possible by reconfiguring the existing space and adding an addition to the front of the house.

Bethany Nauert
Idéer för att renovera ett mellanstort lantligt badrum, med skåp i shakerstil, ett fristående badkar, vit kakel, tunnelbanekakel, ett undermonterad handfat, bruna skåp, en kantlös dusch, en toalettstol med separat cisternkåpa, grå väggar, cementgolv, marmorbänkskiva, svart golv och med dusch som är öppen
Idéer för att renovera ett mellanstort lantligt badrum, med skåp i shakerstil, ett fristående badkar, vit kakel, tunnelbanekakel, ett undermonterad handfat, bruna skåp, en kantlös dusch, en toalettstol med separat cisternkåpa, grå väggar, cementgolv, marmorbänkskiva, svart golv och med dusch som är öppen

Jim Bartsch
Inspiration för ett funkis en-suite badrum, med ett fristående handfat, släta luckor, skåp i mörkt trä, marmorbänkskiva, travertin golv, ett platsbyggt badkar, beige kakel, beige väggar och travertinkakel
Inspiration för ett funkis en-suite badrum, med ett fristående handfat, släta luckor, skåp i mörkt trä, marmorbänkskiva, travertin golv, ett platsbyggt badkar, beige kakel, beige väggar och travertinkakel

This vanity comes from something of a dream home! What woman wouldn't be happy with something like this?
Inspiration för mellanstora lantliga en-suite badrum, med skåp i mörkt trä, en dusch i en alkov, en toalettstol med hel cisternkåpa, grå väggar, klinkergolv i keramik, ett nedsänkt handfat, marmorbänkskiva, svart golv, dusch med gångjärnsdörr och luckor med infälld panel
Inspiration för mellanstora lantliga en-suite badrum, med skåp i mörkt trä, en dusch i en alkov, en toalettstol med hel cisternkåpa, grå väggar, klinkergolv i keramik, ett nedsänkt handfat, marmorbänkskiva, svart golv, dusch med gångjärnsdörr och luckor med infälld panel

Inspiration för stora moderna en-suite badrum, med släta luckor, svarta skåp, en hörndusch, svart och vit kakel, mosaik, vita väggar, ett undermonterad handfat, marmorbänkskiva och marmorgolv

This Powell, Ohio Bathroom design was created by Senior Bathroom Designer Jim Deen of Dream Baths by Kitchen Kraft. Pictures by John Evans
Idéer för att renovera ett stort vintage en-suite badrum, med ett undermonterad handfat, vita skåp, marmorbänkskiva, grå kakel, stenkakel, grå väggar, marmorgolv och luckor med infälld panel
Idéer för att renovera ett stort vintage en-suite badrum, med ett undermonterad handfat, vita skåp, marmorbänkskiva, grå kakel, stenkakel, grå väggar, marmorgolv och luckor med infälld panel

Photography by Michael J. Lee
Exempel på ett klassiskt en-suite badrum, med ett undermonterad handfat, luckor med infälld panel, blå skåp, marmorbänkskiva, ett badkar med tassar, en dusch i en alkov, grå kakel, stenkakel, vita väggar och marmorgolv
Exempel på ett klassiskt en-suite badrum, med ett undermonterad handfat, luckor med infälld panel, blå skåp, marmorbänkskiva, ett badkar med tassar, en dusch i en alkov, grå kakel, stenkakel, vita väggar och marmorgolv

Small mosaic tile from floor to ceiling are paired with white cabinets to make this master bath look very elegant and spacious.
Photo by: Don SchulteDon Schulte

The Dura Supreme double vanity is painted in a bold but neutral gray. A tall central storage tower in the middle allows for extra storage and allowing the countertops to be free of clutter.

Exempel på ett stort modernt en-suite badrum, med ett fristående badkar, en dubbeldusch och marmorbänkskiva

Photography by Bruce Damonte
Idéer för att renovera ett lantligt badrum, med marmorbänkskiva och ett avlångt handfat
Idéer för att renovera ett lantligt badrum, med marmorbänkskiva och ett avlångt handfat

Design by Carol Luke.
Breakdown of the room:
Benjamin Moore HC 105 is on both the ceiling & walls. The darker color on the ceiling works b/c of the 10 ft height coupled w/the west facing window, lighting & white trim.
Trim Color: Benj Moore Decorator White.
Vanity is Wood-Mode Fine Custom Cabinetry: Wood-Mode Essex Recessed Door Style, Black Forest finish on cherry
Countertop/Backsplash - Franco’s Marble Shop: Calacutta Gold marble
Undermount Sink - Kohler “Devonshire”
Tile- Mosaic Tile: baseboards - polished Arabescato base moulding, Arabescato Black Dot basketweave
Crystal Ceiling light- Elk Lighting “Renaissance’
Sconces - Bellacor: “Normandie”, polished Nickel
Faucet - Kallista: “Tuxedo”, polished nickel
Mirror - Afina: “Radiance Venetian”
Toilet - Barclay: “Victoria High Tank”, white w/satin nickel trim & pull chain
Photo by Morgan Howarth.

Idéer för att renovera ett mycket stort funkis en-suite badrum, med ett undermonterad handfat, luckor med upphöjd panel, grå skåp, en dusch i en alkov, vit kakel, marmorbänkskiva, ett undermonterat badkar, grå väggar, marmorgolv och marmorkakel

Architect: Cook Architectural Design Studio
General Contractor: Erotas Building Corp
Photo Credit: Susan Gilmore Photography
Inspiration för stora klassiska grått en-suite badrum, med marmorbänkskiva, marmorgolv, skåp i shakerstil, vita skåp, ett badkar i en alkov, vita väggar och ett undermonterad handfat
Inspiration för stora klassiska grått en-suite badrum, med marmorbänkskiva, marmorgolv, skåp i shakerstil, vita skåp, ett badkar i en alkov, vita väggar och ett undermonterad handfat

Inredning av ett klassiskt litet vit vitt toalett, med möbel-liknande, skåp i mörkt trä, ljust trägolv, ett undermonterad handfat och marmorbänkskiva

Ann Sargent designed the primary suite bathroom with a beautiful blue subway tiled shower that set the tone for the rest of the fixtures. Notice the mirror mounted sconces and how seamless they look above the vanity.

We planned a thoughtful redesign of this beautiful home while retaining many of the existing features. We wanted this house to feel the immediacy of its environment. So we carried the exterior front entry style into the interiors, too, as a way to bring the beautiful outdoors in. In addition, we added patios to all the bedrooms to make them feel much bigger. Luckily for us, our temperate California climate makes it possible for the patios to be used consistently throughout the year.
The original kitchen design did not have exposed beams, but we decided to replicate the motif of the 30" living room beams in the kitchen as well, making it one of our favorite details of the house. To make the kitchen more functional, we added a second island allowing us to separate kitchen tasks. The sink island works as a food prep area, and the bar island is for mail, crafts, and quick snacks.
We designed the primary bedroom as a relaxation sanctuary – something we highly recommend to all parents. It features some of our favorite things: a cognac leather reading chair next to a fireplace, Scottish plaid fabrics, a vegetable dye rug, art from our favorite cities, and goofy portraits of the kids.
---
Project designed by Courtney Thomas Design in La Cañada. Serving Pasadena, Glendale, Monrovia, San Marino, Sierra Madre, South Pasadena, and Altadena.
For more about Courtney Thomas Design, see here: https://www.courtneythomasdesign.com/
To learn more about this project, see here:
https://www.courtneythomasdesign.com/portfolio/functional-ranch-house-design/
108 286 foton på badrum, med marmorbänkskiva
7
