8 240 foton på badrum, med marmorbänkskiva
Sortera efter:
Budget
Sortera efter:Populärt i dag
61 - 80 av 8 240 foton
Artikel 1 av 3

Floors tiled in 'Lombardo' hexagon mosaic honed marble from Artisans of Devizes | Shower wall tiled in 'Lombardo' large format honed marble from Artisans of Devizes | Brassware is by Gessi in the finish 706 (Blackened Chrome) | Bronze mirror feature wall comprised of 3 bevelled panels | Custom vanity unit and cabinetry made by Luxe Projects London | Stone sink fabricated by AC Stone & Ceramic out of Oribico marble

Classic, timeless and ideally positioned on a sprawling corner lot set high above the street, discover this designer dream home by Jessica Koltun. The blend of traditional architecture and contemporary finishes evokes feelings of warmth while understated elegance remains constant throughout this Midway Hollow masterpiece unlike no other. This extraordinary home is at the pinnacle of prestige and lifestyle with a convenient address to all that Dallas has to offer.

Idéer för att renovera ett mellanstort vintage grå grått en-suite badrum, med skåp i shakerstil, vita skåp, ett badkar i en alkov, en dusch i en alkov, en toalettstol med separat cisternkåpa, vit kakel, porslinskakel, blå väggar, marmorgolv, ett undermonterad handfat, marmorbänkskiva, grått golv och dusch med gångjärnsdörr

Bild på ett litet eklektiskt en-suite badrum, med släta luckor, skåp i mellenmörkt trä, ett badkar med tassar, en hörndusch, vita väggar, klinkergolv i keramik, ett undermonterad handfat, marmorbänkskiva, vitt golv och dusch med gångjärnsdörr

Refined, Simplicity, Serenity. Just a few words that describe this incredible remodel that our team just finished. With its clean lines, open concept and natural light, this bathroom is a master piece of minimalist design.
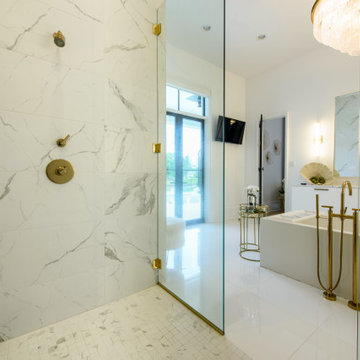
This luxury home includes a modern kitchen, upscale outdoor kitchen, and a signature primary bathroom. Gold accents are found throughout this home. The outdoor space is great to entertain a large amount of guests.

Complete Gut and Renovation Powder Room in this Miami Penthouse
Custom Built in Marble Wall Mounted Counter Sink
Inspiration för mellanstora maritima vitt badrum för barn, med släta luckor, bruna skåp, ett platsbyggt badkar, en toalettstol med separat cisternkåpa, vit kakel, marmorkakel, grå väggar, mosaikgolv, ett nedsänkt handfat, marmorbänkskiva, vitt golv och en öppen dusch
Inspiration för mellanstora maritima vitt badrum för barn, med släta luckor, bruna skåp, ett platsbyggt badkar, en toalettstol med separat cisternkåpa, vit kakel, marmorkakel, grå väggar, mosaikgolv, ett nedsänkt handfat, marmorbänkskiva, vitt golv och en öppen dusch

Bild på ett mellanstort funkis vit vitt badrum med dusch, med släta luckor, skåp i slitet trä, ett badkar i en alkov, en dusch/badkar-kombination, en toalettstol med separat cisternkåpa, grön kakel, porslinskakel, vita väggar, klinkergolv i porslin, ett undermonterad handfat, marmorbänkskiva, vitt golv och med dusch som är öppen

This small bathroom maximizes storage. A medicine cabinet didn't work due to the width of the vanity below and the constraints on door width with factory cabinetry. The solution was a custom mirror frame to match the cabinetry and add a wall cabinet over the toilet. Drawers in the vanity maximize easy-access storage there as well. The result is a highly functional small bathroom with more storage than one person actually needs.
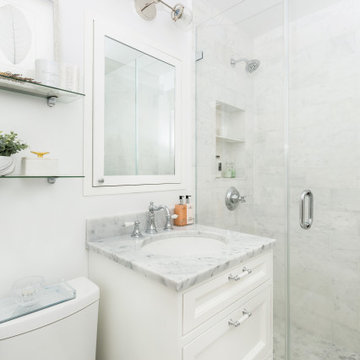
Idéer för ett litet maritimt vit en-suite badrum, med luckor med infälld panel, vita skåp, en toalettstol med hel cisternkåpa, vit kakel, marmorkakel, vita väggar, marmorgolv, ett undermonterad handfat, marmorbänkskiva, vitt golv och dusch med gångjärnsdörr

Bathroom renovation, Assisted client with floor, shower and wall tile selections and design.
Inredning av ett klassiskt litet grå grått badrum för barn, med vita skåp, ett badkar i en alkov, en dusch/badkar-kombination, vit kakel, keramikplattor, vita väggar, marmorgolv, ett undermonterad handfat, marmorbänkskiva, grått golv och dusch med skjutdörr
Inredning av ett klassiskt litet grå grått badrum för barn, med vita skåp, ett badkar i en alkov, en dusch/badkar-kombination, vit kakel, keramikplattor, vita väggar, marmorgolv, ett undermonterad handfat, marmorbänkskiva, grått golv och dusch med skjutdörr

Glamourous hallway bathroom with beautiful custom painted shaker style wainscot.
Foto på ett litet funkis vit badrum med dusch, med en toalettstol med hel cisternkåpa, marmorgolv, ett väggmonterat handfat, marmorbänkskiva och vitt golv
Foto på ett litet funkis vit badrum med dusch, med en toalettstol med hel cisternkåpa, marmorgolv, ett väggmonterat handfat, marmorbänkskiva och vitt golv

This classic vintage bathroom has it all. Claw-foot tub, mosaic black and white hexagon marble tile, glass shower and custom vanity. This was a complete remodel we went down to the studs on this one.

Remodeled Bathroom in a 1920's building. Features a walk in shower with hidden cabinetry in the wall and a washer and dryer.
Foto på ett litet vintage flerfärgad en-suite badrum, med luckor med profilerade fronter, svarta skåp, en toalettstol med separat cisternkåpa, svart kakel, marmorkakel, svarta väggar, marmorgolv, ett konsol handfat, marmorbänkskiva, flerfärgat golv och dusch med gångjärnsdörr
Foto på ett litet vintage flerfärgad en-suite badrum, med luckor med profilerade fronter, svarta skåp, en toalettstol med separat cisternkåpa, svart kakel, marmorkakel, svarta väggar, marmorgolv, ett konsol handfat, marmorbänkskiva, flerfärgat golv och dusch med gångjärnsdörr

The house's second bathroom was only half a bath with an access door at the dining area.
We extended the bathroom by an additional 36" into the family room and relocated the entry door to be in the minor hallway leading to the family room as well.
A classical transitional bathroom with white crayon style tile on the walls, including the entire wall of the toilet and the vanity.
The alcove tub has a barn door style glass shower enclosure. and the color scheme is a classical white/gold/blue mix.
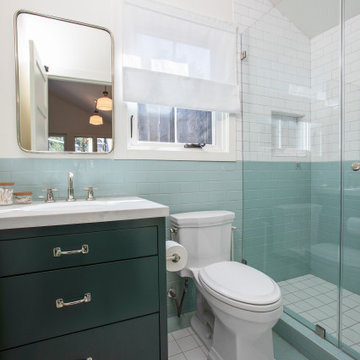
Idéer för ett mellanstort klassiskt vit badrum med dusch, med släta luckor, gröna skåp, en dusch i en alkov, en toalettstol med hel cisternkåpa, flerfärgad kakel, keramikplattor, vita väggar, klinkergolv i keramik, ett undermonterad handfat, marmorbänkskiva, flerfärgat golv och dusch med gångjärnsdörr

Download our free ebook, Creating the Ideal Kitchen. DOWNLOAD NOW
This charming little attic bath was an infrequently used guest bath located on the 3rd floor right above the master bath that we were also remodeling. The beautiful original leaded glass windows open to a view of the park and small lake across the street. A vintage claw foot tub sat directly below the window. This is where the charm ended though as everything was sorely in need of updating. From the pieced-together wall cladding to the exposed electrical wiring and old galvanized plumbing, it was in definite need of a gut job. Plus the hardwood flooring leaked into the bathroom below which was priority one to fix. Once we gutted the space, we got to rebuilding the room. We wanted to keep the cottage-y charm, so we started with simple white herringbone marble tile on the floor and clad all the walls with soft white shiplap paneling. A new clawfoot tub/shower under the original window was added. Next, to allow for a larger vanity with more storage, we moved the toilet over and eliminated a mish mash of storage pieces. We discovered that with separate hot/cold supplies that were the only thing available for a claw foot tub with a shower kit, building codes require a pressure balance valve to prevent scalding, so we had to install a remote valve. We learn something new on every job! There is a view to the park across the street through the home’s original custom shuttered windows. Can’t you just smell the fresh air? We found a vintage dresser and had it lacquered in high gloss black and converted it into a vanity. The clawfoot tub was also painted black. Brass lighting, plumbing and hardware details add warmth to the room, which feels right at home in the attic of this traditional home. We love how the combination of traditional and charming come together in this sweet attic guest bath. Truly a room with a view!
Designed by: Susan Klimala, CKD, CBD
Photography by: Michael Kaskel
For more information on kitchen and bath design ideas go to: www.kitchenstudio-ge.com
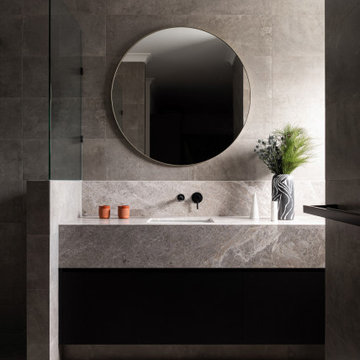
Bild på ett mellanstort funkis grå grått en-suite badrum, med svarta skåp, grå kakel, porslinskakel, klinkergolv i porslin, ett undermonterad handfat, marmorbänkskiva, grått golv, en kantlös dusch och med dusch som är öppen
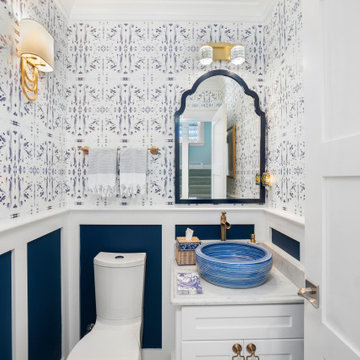
Whole house remodel in Narragansett RI. We reconfigured the floor plan and added a small addition to the right side to extend the kitchen. Thus creating a gorgeous transitional kitchen with plenty of room for cooking, storage, and entertaining. The dining room can now seat up to 12 with a recessed hutch for a few extra inches in the space. The new half bath provides lovely shades of blue and is sure to catch your eye! The rear of the first floor now has a private and cozy guest suite.

Inspiration för ett stort vintage vit vitt en-suite badrum, med skåp i shakerstil, vita skåp, ett fristående badkar, en kantlös dusch, en toalettstol med separat cisternkåpa, vit kakel, tunnelbanekakel, vita väggar, skiffergolv, ett undermonterad handfat, marmorbänkskiva, svart golv och dusch med gångjärnsdörr
8 240 foton på badrum, med marmorbänkskiva
4
