8 240 foton på badrum, med marmorbänkskiva
Sortera efter:
Budget
Sortera efter:Populärt i dag
121 - 140 av 8 240 foton
Artikel 1 av 3
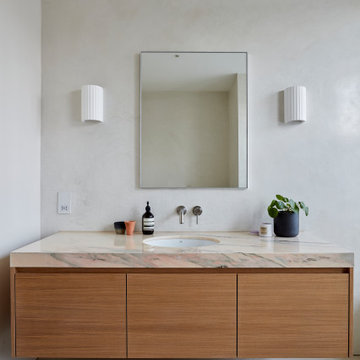
Mitred vanity unit in Rosso Portugalo marble with a polished finish
Foto på ett funkis flerfärgad en-suite badrum, med marmorbänkskiva
Foto på ett funkis flerfärgad en-suite badrum, med marmorbänkskiva

A merge of modern lines with classic shapes and materials creates a refreshingly timeless appeal for these secondary bath remodels. All three baths showcasing different design elements with a continuity of warm woods, natural stone, and scaled lighting making them perfect for guest retreats.
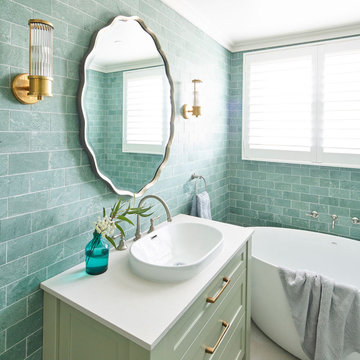
Idéer för mellanstora maritima vitt en-suite badrum, med luckor med infälld panel, gröna skåp, ett fristående badkar, blå kakel, blå väggar, ett nedsänkt handfat och marmorbänkskiva

Design/Build: Marvelous Home Makeovers
Photo: © Mike Healey Photography
Idéer för att renovera ett mellanstort funkis svart svart badrum med dusch, med släta luckor, vita skåp, en toalettstol med separat cisternkåpa, marmorkakel, svarta väggar, ett avlångt handfat, marmorbänkskiva, vitt golv, med dusch som är öppen, klinkergolv i keramik, en kantlös dusch och svart och vit kakel
Idéer för att renovera ett mellanstort funkis svart svart badrum med dusch, med släta luckor, vita skåp, en toalettstol med separat cisternkåpa, marmorkakel, svarta väggar, ett avlångt handfat, marmorbänkskiva, vitt golv, med dusch som är öppen, klinkergolv i keramik, en kantlös dusch och svart och vit kakel

Foto på ett litet maritimt badrum med dusch, med vita skåp, en dusch i en alkov, blå väggar och marmorbänkskiva

It was a down to the studs demo for this problematic bathroom so we could implement a more efficient and cohesive design.
Exempel på ett mellanstort klassiskt grå grått badrum för barn, med skåp i shakerstil, vita skåp, en dusch i en alkov, en toalettstol med separat cisternkåpa, grå kakel, glaskakel, grå väggar, vinylgolv, ett undermonterad handfat, marmorbänkskiva, grått golv och dusch med skjutdörr
Exempel på ett mellanstort klassiskt grå grått badrum för barn, med skåp i shakerstil, vita skåp, en dusch i en alkov, en toalettstol med separat cisternkåpa, grå kakel, glaskakel, grå väggar, vinylgolv, ett undermonterad handfat, marmorbänkskiva, grått golv och dusch med skjutdörr

Download our free ebook, Creating the Ideal Kitchen. DOWNLOAD NOW
This charming little attic bath was an infrequently used guest bath located on the 3rd floor right above the master bath that we were also remodeling. The beautiful original leaded glass windows open to a view of the park and small lake across the street. A vintage claw foot tub sat directly below the window. This is where the charm ended though as everything was sorely in need of updating. From the pieced-together wall cladding to the exposed electrical wiring and old galvanized plumbing, it was in definite need of a gut job. Plus the hardwood flooring leaked into the bathroom below which was priority one to fix. Once we gutted the space, we got to rebuilding the room. We wanted to keep the cottage-y charm, so we started with simple white herringbone marble tile on the floor and clad all the walls with soft white shiplap paneling. A new clawfoot tub/shower under the original window was added. Next, to allow for a larger vanity with more storage, we moved the toilet over and eliminated a mish mash of storage pieces. We discovered that with separate hot/cold supplies that were the only thing available for a claw foot tub with a shower kit, building codes require a pressure balance valve to prevent scalding, so we had to install a remote valve. We learn something new on every job! There is a view to the park across the street through the home’s original custom shuttered windows. Can’t you just smell the fresh air? We found a vintage dresser and had it lacquered in high gloss black and converted it into a vanity. The clawfoot tub was also painted black. Brass lighting, plumbing and hardware details add warmth to the room, which feels right at home in the attic of this traditional home. We love how the combination of traditional and charming come together in this sweet attic guest bath. Truly a room with a view!
Designed by: Susan Klimala, CKD, CBD
Photography by: Michael Kaskel
For more information on kitchen and bath design ideas go to: www.kitchenstudio-ge.com
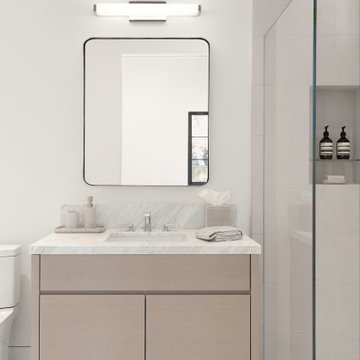
Guest Bathroom with marble counter, rift oak vanity with reveal pulls, porcelain tile curb less shower
Inspiration för moderna vitt badrum med dusch, med släta luckor, skåp i ljust trä, en kantlös dusch, beige kakel, porslinskakel, klinkergolv i porslin, ett undermonterad handfat, marmorbänkskiva, beiget golv och dusch med gångjärnsdörr
Inspiration för moderna vitt badrum med dusch, med släta luckor, skåp i ljust trä, en kantlös dusch, beige kakel, porslinskakel, klinkergolv i porslin, ett undermonterad handfat, marmorbänkskiva, beiget golv och dusch med gångjärnsdörr

The secondary bathroom is similar in size and layout to the master bedroom. As opposed to a bathtub, we opted for a bathtub for parents with young children.

Five bathrooms in one big house were remodeled in 2019. Each bathroom is custom-designed by a professional team of designers of Europe Construction. Charcoal Black free standing vanity with marble countertop. Elegant matching mirror and light fixtures. Open concept Shower with glass sliding doors.
Remodeled by Europe Construction
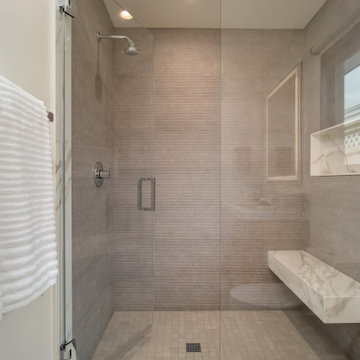
Glass alcove shower, LED mirror overlooking quartzite countertops, white oak floating vanity, and stone floors.
Idéer för att renovera ett litet funkis vit vitt badrum med dusch, med luckor med profilerade fronter, skåp i ljust trä, en dusch i en alkov, en toalettstol med hel cisternkåpa, vit kakel, porslinskakel, vita väggar, marmorgolv, ett undermonterad handfat, marmorbänkskiva, vitt golv och dusch med gångjärnsdörr
Idéer för att renovera ett litet funkis vit vitt badrum med dusch, med luckor med profilerade fronter, skåp i ljust trä, en dusch i en alkov, en toalettstol med hel cisternkåpa, vit kakel, porslinskakel, vita väggar, marmorgolv, ett undermonterad handfat, marmorbänkskiva, vitt golv och dusch med gångjärnsdörr

Idéer för små funkis vitt badrum med dusch, med skåp i shakerstil, svarta skåp, en hörndusch, en toalettstol med separat cisternkåpa, vit kakel, tunnelbanekakel, beige väggar, klinkergolv i porslin, ett integrerad handfat, marmorbänkskiva, vitt golv och dusch med gångjärnsdörr

Unique wetroom style approach maximises space but feels open and luxurious.
Bild på ett litet funkis vit vitt badrum, med släta luckor, skåp i mellenmörkt trä, ett fristående badkar, våtrum, blå kakel, porslinskakel, vita väggar, marmorgolv och marmorbänkskiva
Bild på ett litet funkis vit vitt badrum, med släta luckor, skåp i mellenmörkt trä, ett fristående badkar, våtrum, blå kakel, porslinskakel, vita väggar, marmorgolv och marmorbänkskiva

Inspiration för ett mellanstort maritimt flerfärgad flerfärgat en-suite badrum, med släta luckor, grå skåp, ett platsbyggt badkar, en dusch/badkar-kombination, en toalettstol med hel cisternkåpa, beige kakel, keramikplattor, beige väggar, laminatgolv, ett nedsänkt handfat, marmorbänkskiva, beiget golv och dusch med gångjärnsdörr
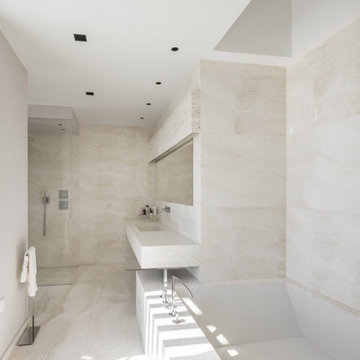
Vasca da bagno ad incasso, rivestimento vasca in marmo Travertino, pavimentazione e rivestimenti in Marmo.
Idéer för funkis beige badrum, med beige skåp, ett undermonterat badkar, beige kakel, marmorkakel, beige väggar, marmorgolv, ett integrerad handfat, marmorbänkskiva och beiget golv
Idéer för funkis beige badrum, med beige skåp, ett undermonterat badkar, beige kakel, marmorkakel, beige väggar, marmorgolv, ett integrerad handfat, marmorbänkskiva och beiget golv

Keeping the integrity of the existing style is important to us — and this Rio Del Mar cabin remodel is a perfect example of that.
For this special bathroom update, we preserved the essence of the original lathe and plaster walls by using a nickel gap wall treatment. The decorative floor tile and a pebbled shower call to mind the history of the house and its beach location.
The marble counter, and custom towel ladder, add a natural, modern finish to the room that match the homeowner's unique designer flair.
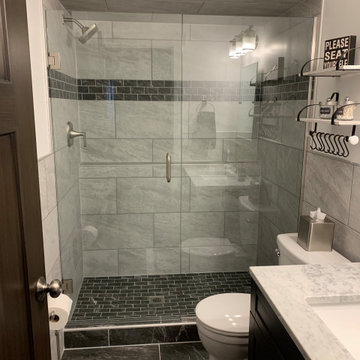
This project consisted of a basement remodel that we tiled the bathroom and the fireplace. The bathroom included a full tiled shower floor, walls, wainscoting and bathroom floor. The fireplace is a stacked stone.
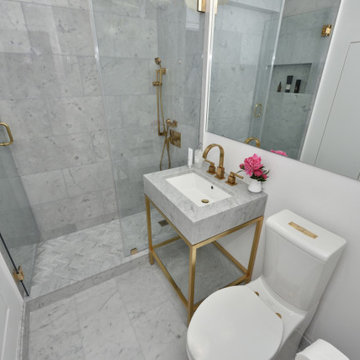
Idéer för små vintage grått badrum med dusch, med öppna hyllor, grå skåp, en dusch i en alkov, en toalettstol med hel cisternkåpa, vit kakel, marmorkakel, vita väggar, marmorgolv, ett undermonterad handfat, marmorbänkskiva, svart golv och dusch med gångjärnsdörr

Idéer för att renovera ett stort funkis beige beige badrum med dusch, med släta luckor, skåp i ljust trä, en dusch i en alkov, beige kakel, beige väggar, ett undermonterad handfat, beiget golv, dusch med gångjärnsdörr, keramikplattor, klinkergolv i keramik och marmorbänkskiva

The custom shower was with Frameless shower glass and border. The shower floor was from mosaic tile. We used natural stone and natural marble for the bathroom. With a single under-mount sink. Premade white cabinet shaker style, we customize it to fit the space. the bathroom contains a one-piece toilet. Small but functional design that meets customer expectations.
8 240 foton på badrum, med marmorbänkskiva
7
