718 foton på badrum, med mellanmörkt trägolv och beiget golv
Sortera efter:
Budget
Sortera efter:Populärt i dag
21 - 40 av 718 foton
Artikel 1 av 3
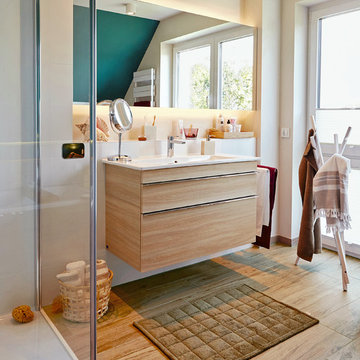
Exempel på ett mellanstort maritimt vit vitt badrum med dusch, med släta luckor, vita väggar, skåp i ljust trä, ett integrerad handfat, beiget golv, en dusch i en alkov, vit kakel, mellanmörkt trägolv och dusch med gångjärnsdörr

With adjacent neighbors within a fairly dense section of Paradise Valley, Arizona, C.P. Drewett sought to provide a tranquil retreat for a new-to-the-Valley surgeon and his family who were seeking the modernism they loved though had never lived in. With a goal of consuming all possible site lines and views while maintaining autonomy, a portion of the house — including the entry, office, and master bedroom wing — is subterranean. This subterranean nature of the home provides interior grandeur for guests but offers a welcoming and humble approach, fully satisfying the clients requests.
While the lot has an east-west orientation, the home was designed to capture mainly north and south light which is more desirable and soothing. The architecture’s interior loftiness is created with overlapping, undulating planes of plaster, glass, and steel. The woven nature of horizontal planes throughout the living spaces provides an uplifting sense, inviting a symphony of light to enter the space. The more voluminous public spaces are comprised of stone-clad massing elements which convert into a desert pavilion embracing the outdoor spaces. Every room opens to exterior spaces providing a dramatic embrace of home to natural environment.
Grand Award winner for Best Interior Design of a Custom Home
The material palette began with a rich, tonal, large-format Quartzite stone cladding. The stone’s tones gaveforth the rest of the material palette including a champagne-colored metal fascia, a tonal stucco system, and ceilings clad with hemlock, a tight-grained but softer wood that was tonally perfect with the rest of the materials. The interior case goods and wood-wrapped openings further contribute to the tonal harmony of architecture and materials.
Grand Award Winner for Best Indoor Outdoor Lifestyle for a Home This award-winning project was recognized at the 2020 Gold Nugget Awards with two Grand Awards, one for Best Indoor/Outdoor Lifestyle for a Home, and another for Best Interior Design of a One of a Kind or Custom Home.
At the 2020 Design Excellence Awards and Gala presented by ASID AZ North, Ownby Design received five awards for Tonal Harmony. The project was recognized for 1st place – Bathroom; 3rd place – Furniture; 1st place – Kitchen; 1st place – Outdoor Living; and 2nd place – Residence over 6,000 square ft. Congratulations to Claire Ownby, Kalysha Manzo, and the entire Ownby Design team.
Tonal Harmony was also featured on the cover of the July/August 2020 issue of Luxe Interiors + Design and received a 14-page editorial feature entitled “A Place in the Sun” within the magazine.

Inspiration för ett mellanstort vintage grå grått toalett, med en toalettstol med hel cisternkåpa, flerfärgade väggar, mellanmörkt trägolv, ett konsol handfat och beiget golv

Idéer för mellanstora vintage vitt en-suite badrum, med luckor med infälld panel, grå skåp, ett fristående badkar, en hörndusch, en toalettstol med hel cisternkåpa, vit kakel, tunnelbanekakel, grå väggar, mellanmörkt trägolv, ett undermonterad handfat, bänkskiva i kvartsit, beiget golv och dusch med gångjärnsdörr
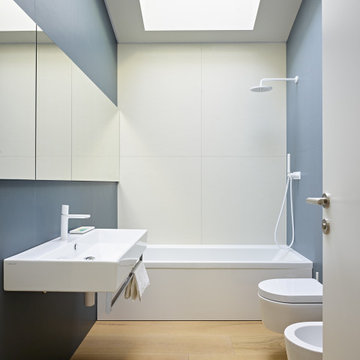
Exempel på ett skandinaviskt badrum, med luckor med glaspanel, vita skåp, ett platsbyggt badkar, en vägghängd toalettstol, blå kakel, grå väggar, mellanmörkt trägolv, ett väggmonterat handfat och beiget golv
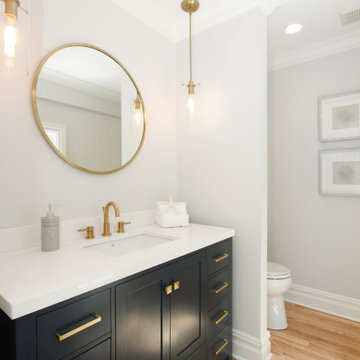
Extensively renovated colonial located in Chappaqua, NY with 3,801 sq ft, 4 beds and 2.5 baths staged by BA Staging & Interiors. Bright white was used as the predominant color to unify the spaces. Light colored furniture, accessories and décor were chosen to complement the open floor space of the kitchen, casual dining area and family room.

Il bagno è stato ricavato dal vecchio locale in fondo al ballatoio ad uso comune. Specchio in continuità con la finestra. Mobile laccato bianco sospeso, piano in corian e lavabo in ceramica sotto-top. Rubinetteria a parete, sanitari sospesi della duravit. Box doccia in vetro trasparente extra-chiaro. Il soffitto è ribassato per alloggiare il soppalco dell'ingresso per letto ospiti. Una vetrata sopra alla porta permette l'ingresso della luce.
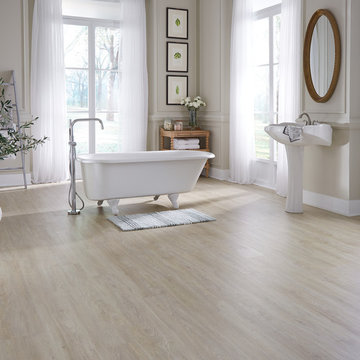
Engineered Vinyl Plank (EVP) is a new vinyl platform that combines the durability and water resistance of vinyl with an innovative new substrate plank technology. EVP's no-fuss maintenance is as attractive as its high-definition design. A urethane top coat or "wear layer" provides exceptional scratch resistance, stain resistance, and dent resistance for high-traffic areas, which is very useful for families, light commercial, pets, etc. Due to the waterproof nature of EVP, it can be utilized in almost any room.
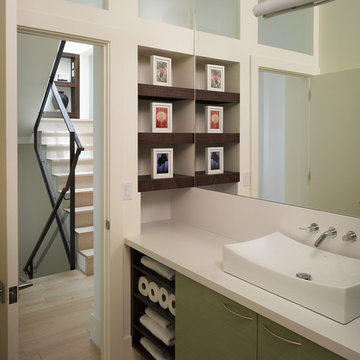
This project aims to be the first residence in San Francisco that is completely self-powering and carbon neutral. The architecture has been developed in conjunction with the mechanical systems and landscape design, each influencing the other to arrive at an integrated solution. Working from the historic façade, the design preserves the traditional formal parlors transitioning to an open plan at the central stairwell which defines the distinction between eras. The new floor plates act as passive solar collectors and radiant tubing redistributes collected warmth to the original, North facing portions of the house. Careful consideration has been given to the envelope design in order to reduce the overall space conditioning needs, retrofitting the old and maximizing insulation in the new.
Photographer Ken Gutmaker
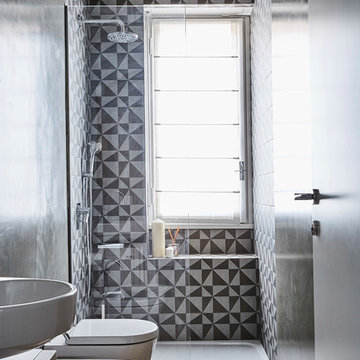
Matteo Imbriani
Idéer för ett litet modernt badrum med dusch, med släta luckor, en dusch i en alkov, en bidé, flerfärgad kakel, vita skåp, cementkakel, flerfärgade väggar, mellanmörkt trägolv, ett fristående handfat, beiget golv och med dusch som är öppen
Idéer för ett litet modernt badrum med dusch, med släta luckor, en dusch i en alkov, en bidé, flerfärgad kakel, vita skåp, cementkakel, flerfärgade väggar, mellanmörkt trägolv, ett fristående handfat, beiget golv och med dusch som är öppen

Lantlig inredning av ett litet vit vitt toalett, med skåp i shakerstil, vita skåp, en toalettstol med hel cisternkåpa, vita väggar, mellanmörkt trägolv, ett nedsänkt handfat, bänkskiva i kvarts och beiget golv
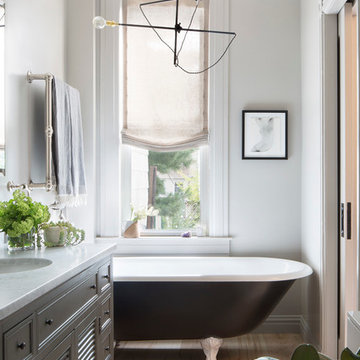
Photo - Jessica Glynn Photography
Foto på ett mellanstort eklektiskt en-suite badrum, med möbel-liknande, grå skåp, ett badkar med tassar, en toalettstol med separat cisternkåpa, vita väggar, mellanmörkt trägolv, ett undermonterad handfat, marmorbänkskiva och beiget golv
Foto på ett mellanstort eklektiskt en-suite badrum, med möbel-liknande, grå skåp, ett badkar med tassar, en toalettstol med separat cisternkåpa, vita väggar, mellanmörkt trägolv, ett undermonterad handfat, marmorbänkskiva och beiget golv
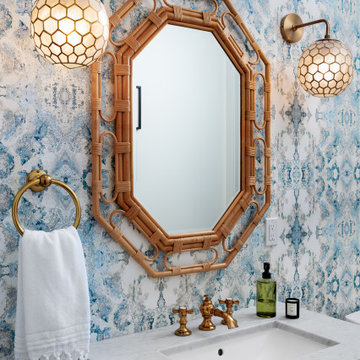
This wallpaper and combination of metals make this powder room pop.
Foto på ett mellanstort maritimt vit toalett, med vita skåp, en toalettstol med hel cisternkåpa, flerfärgade väggar, mellanmörkt trägolv, ett undermonterad handfat, marmorbänkskiva och beiget golv
Foto på ett mellanstort maritimt vit toalett, med vita skåp, en toalettstol med hel cisternkåpa, flerfärgade väggar, mellanmörkt trägolv, ett undermonterad handfat, marmorbänkskiva och beiget golv

Powder Room includes heavy timber barnwood vanity, porcelain wall, and mirror-mounted faucet - Architect: HAUS | Architecture For Modern Lifestyles with Joe Trojanowski Architect PC - General Contractor: Illinois Designers & Builders - Photography: HAUS
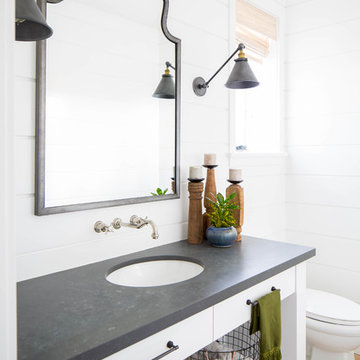
Build: Graystone Custom Builders, Interior Design: Blackband Design, Photography: Ryan Garvin
Idéer för ett mellanstort lantligt grå toalett, med skåp i shakerstil, vita skåp, vit kakel, vita väggar, mellanmörkt trägolv, ett undermonterad handfat och beiget golv
Idéer för ett mellanstort lantligt grå toalett, med skåp i shakerstil, vita skåp, vit kakel, vita väggar, mellanmörkt trägolv, ett undermonterad handfat och beiget golv
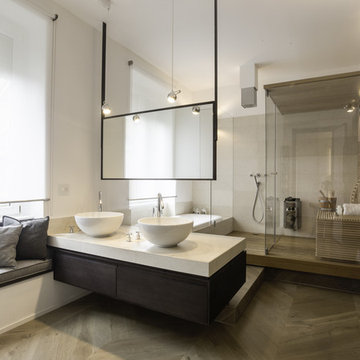
Giacomo Longoni e Cinzia Camela
Idéer för att renovera ett stort funkis bastu, med släta luckor, skåp i mörkt trä, ett badkar i en alkov, en öppen dusch, vita väggar, mellanmörkt trägolv, ett fristående handfat, marmorbänkskiva och beiget golv
Idéer för att renovera ett stort funkis bastu, med släta luckor, skåp i mörkt trä, ett badkar i en alkov, en öppen dusch, vita väggar, mellanmörkt trägolv, ett fristående handfat, marmorbänkskiva och beiget golv
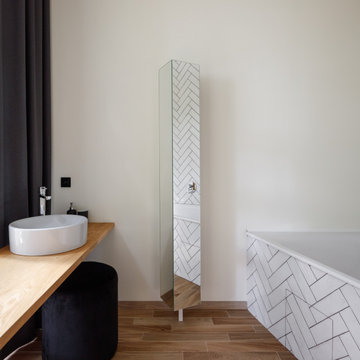
Idéer för att renovera ett mellanstort funkis beige beige en-suite badrum, med beige skåp, ett hörnbadkar, en dusch/badkar-kombination, vit kakel, keramikplattor, vita väggar, mellanmörkt trägolv, ett nedsänkt handfat, träbänkskiva och beiget golv
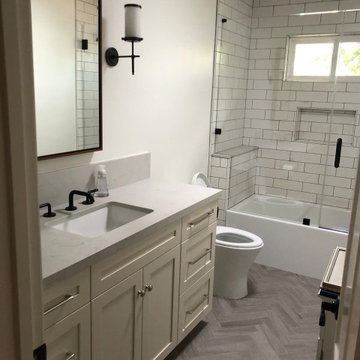
Client wanted a bright, yet calming traditional bathroom design with natural wood floors, white bathroom vanity and black faucets.
Inspiration för små klassiska grått badrum med dusch, med luckor med infälld panel, vita skåp, ett platsbyggt badkar, en dusch/badkar-kombination, en toalettstol med hel cisternkåpa, tunnelbanekakel, beige väggar, mellanmörkt trägolv, ett undermonterad handfat, bänkskiva i kvarts, beiget golv och dusch med skjutdörr
Inspiration för små klassiska grått badrum med dusch, med luckor med infälld panel, vita skåp, ett platsbyggt badkar, en dusch/badkar-kombination, en toalettstol med hel cisternkåpa, tunnelbanekakel, beige väggar, mellanmörkt trägolv, ett undermonterad handfat, bänkskiva i kvarts, beiget golv och dusch med skjutdörr

Exempel på ett litet modernt brun brunt en-suite badrum, med släta luckor, svarta skåp, ett badkar med tassar, en dusch/badkar-kombination, en bidé, vit kakel, keramikplattor, beige väggar, med dusch som är öppen, mellanmörkt trägolv, ett integrerad handfat, träbänkskiva och beiget golv
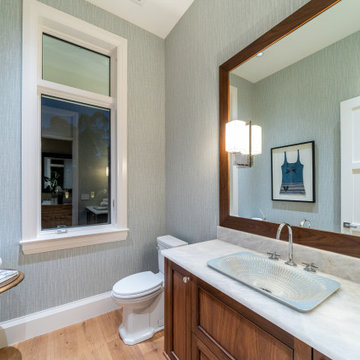
Idéer för ett mellanstort klassiskt grå toalett, med luckor med infälld panel, skåp i mellenmörkt trä, en toalettstol med separat cisternkåpa, grå väggar, mellanmörkt trägolv, ett nedsänkt handfat och beiget golv
718 foton på badrum, med mellanmörkt trägolv och beiget golv
2
