718 foton på badrum, med mellanmörkt trägolv och beiget golv
Sortera efter:
Budget
Sortera efter:Populärt i dag
61 - 80 av 718 foton
Artikel 1 av 3
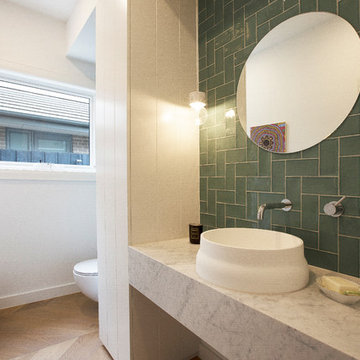
Inspiration för ett funkis grå grått toalett, med grön kakel, vita väggar, mellanmörkt trägolv, ett fristående handfat och beiget golv
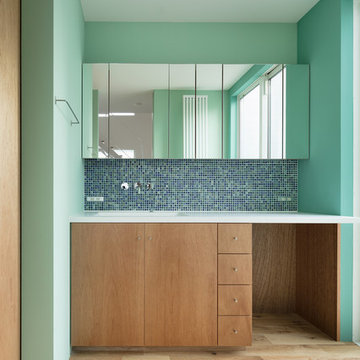
Photo by: Takumi Ota
Inredning av ett modernt mellanstort toalett, med släta luckor, skåp i mellenmörkt trä, grön kakel, mosaik, gröna väggar, mellanmörkt trägolv, ett undermonterad handfat, bänkskiva i akrylsten och beiget golv
Inredning av ett modernt mellanstort toalett, med släta luckor, skåp i mellenmörkt trä, grön kakel, mosaik, gröna väggar, mellanmörkt trägolv, ett undermonterad handfat, bänkskiva i akrylsten och beiget golv
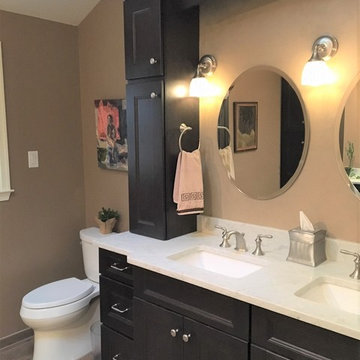
Idéer för att renovera ett stort vintage vit vitt en-suite badrum, med luckor med infälld panel, skåp i mörkt trä, ett badkar med tassar, en hörndusch, en toalettstol med separat cisternkåpa, beige kakel, stenkakel, beige väggar, mellanmörkt trägolv, ett nedsänkt handfat, bänkskiva i akrylsten, beiget golv och med dusch som är öppen
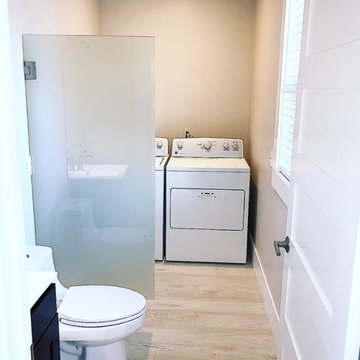
30 Years of Construction Experience in the Bay Area | Best of Houzz!
We are a passionate, family owned/operated local business in the Bay Area, California. At Lavan Construction, we create a fresh and fit environment with over 30 years of experience in building and construction in both domestic and international markets. We have a unique blend of leadership combining expertise in construction contracting and management experience from Fortune 500 companies. We commit to deliver you a world class experience within your budget and timeline while maintaining trust and transparency. At Lavan Construction, we believe relationships are the main component of any successful business and we stand by our motto: “Trust is the foundation we build on.”
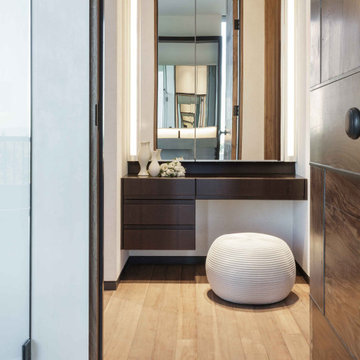
Exempel på ett mellanstort modernt brun brunt en-suite badrum, med släta luckor, skåp i mörkt trä, vita väggar, mellanmörkt trägolv, träbänkskiva och beiget golv
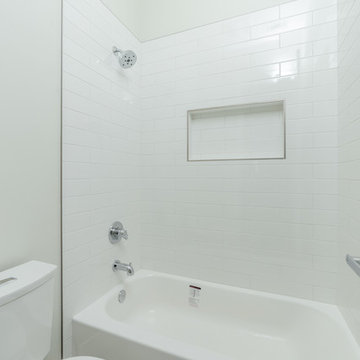
Idéer för ett mellanstort modernt vit badrum för barn, med släta luckor, grå skåp, ett fristående badkar, en hörndusch, en toalettstol med hel cisternkåpa, vita väggar, mellanmörkt trägolv, ett integrerad handfat, granitbänkskiva, beiget golv och dusch med gångjärnsdörr
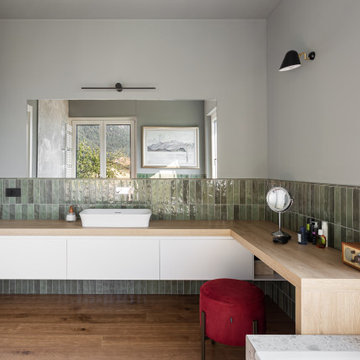
bagno padronale con vasca, grande piano lavabo con area trucco, accesso diretto al terrazzo e vista sul lago.
Bild på ett stort funkis beige beige en-suite badrum, med släta luckor, vita skåp, ett platsbyggt badkar, en vägghängd toalettstol, grön kakel, stickkakel, gröna väggar, mellanmörkt trägolv, ett fristående handfat, träbänkskiva och beiget golv
Bild på ett stort funkis beige beige en-suite badrum, med släta luckor, vita skåp, ett platsbyggt badkar, en vägghängd toalettstol, grön kakel, stickkakel, gröna väggar, mellanmörkt trägolv, ett fristående handfat, träbänkskiva och beiget golv
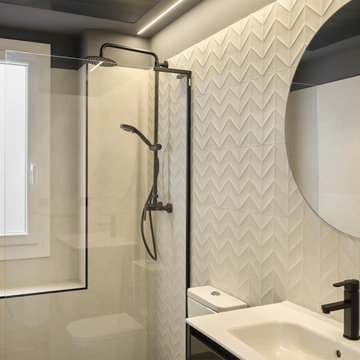
Hemos diseñado baños en contraste, uno negro con acabados en blanco y otro blanco con acabados en negro. El baño en suite es muy amplio, con bañera y ducha de obra, tonos negro antracita que hemos combinado con elementos y detalles en blanco y con el que hemos conseguido la sofisticación y elegancia que nos pedía nuestro cliente. El otro baño es blanco con acabados y grifería en negro, para potenciar la textura del revestimiento con relieve, Dover White Struttura Spike de Marazzi, hemos colocado una tira led a lo largo de toda esta pared.
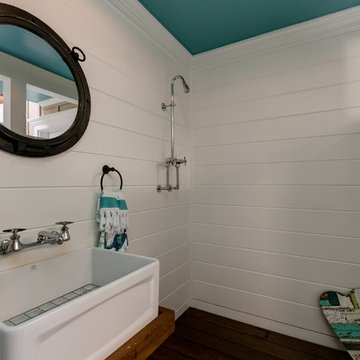
two fish digital
Idéer för att renovera ett mellanstort maritimt badrum, med skåp i shakerstil, vita skåp, våtrum, vit kakel, vita väggar, mellanmörkt trägolv, ett konsol handfat, beiget golv och med dusch som är öppen
Idéer för att renovera ett mellanstort maritimt badrum, med skåp i shakerstil, vita skåp, våtrum, vit kakel, vita väggar, mellanmörkt trägolv, ett konsol handfat, beiget golv och med dusch som är öppen
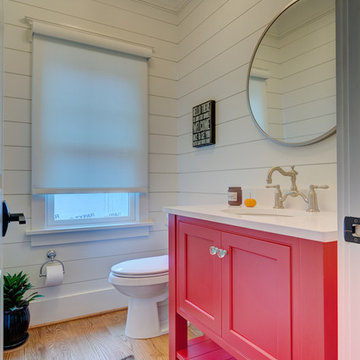
Bild på ett mellanstort lantligt vit vitt toalett, med möbel-liknande, vita väggar, mellanmörkt trägolv, bänkskiva i kvartsit, röda skåp, beiget golv och ett undermonterad handfat
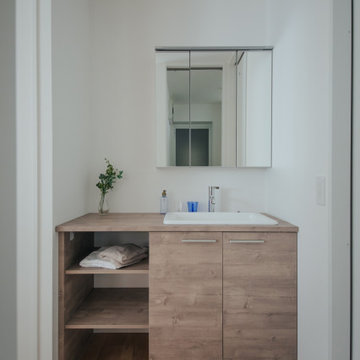
木目のカウンターがナチュラルなインテリアテイストに合う、TOTOの洗面化粧台「ドレーナ」。 十分な収納スペースもあり、常にスッキリとした状態を保てます。
Inspiration för moderna brunt toaletter, med skåp i mellenmörkt trä, vita väggar, mellanmörkt trägolv och beiget golv
Inspiration för moderna brunt toaletter, med skåp i mellenmörkt trä, vita väggar, mellanmörkt trägolv och beiget golv
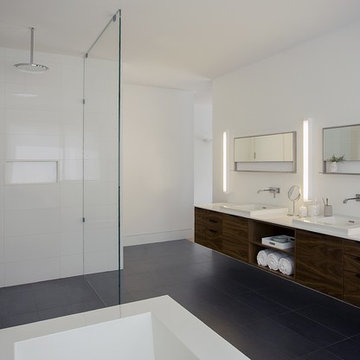
ZeroEnergy Design (ZED) created this modern home for a progressive family in the desirable community of Lexington.
Thoughtful Land Connection. The residence is carefully sited on the infill lot so as to create privacy from the road and neighbors, while cultivating a side yard that captures the southern sun. The terraced grade rises to meet the house, allowing for it to maintain a structured connection with the ground while also sitting above the high water table. The elevated outdoor living space maintains a strong connection with the indoor living space, while the stepped edge ties it back to the true ground plane. Siting and outdoor connections were completed by ZED in collaboration with landscape designer Soren Deniord Design Studio.
Exterior Finishes and Solar. The exterior finish materials include a palette of shiplapped wood siding, through-colored fiber cement panels and stucco. A rooftop parapet hides the solar panels above, while a gutter and site drainage system directs rainwater into an irrigation cistern and dry wells that recharge the groundwater.
Cooking, Dining, Living. Inside, the kitchen, fabricated by Henrybuilt, is located between the indoor and outdoor dining areas. The expansive south-facing sliding door opens to seamlessly connect the spaces, using a retractable awning to provide shade during the summer while still admitting the warming winter sun. The indoor living space continues from the dining areas across to the sunken living area, with a view that returns again to the outside through the corner wall of glass.
Accessible Guest Suite. The design of the first level guest suite provides for both aging in place and guests who regularly visit for extended stays. The patio off the north side of the house affords guests their own private outdoor space, and privacy from the neighbor. Similarly, the second level master suite opens to an outdoor private roof deck.
Light and Access. The wide open interior stair with a glass panel rail leads from the top level down to the well insulated basement. The design of the basement, used as an away/play space, addresses the need for both natural light and easy access. In addition to the open stairwell, light is admitted to the north side of the area with a high performance, Passive House (PHI) certified skylight, covering a six by sixteen foot area. On the south side, a unique roof hatch set flush with the deck opens to reveal a glass door at the base of the stairwell which provides additional light and access from the deck above down to the play space.
Energy. Energy consumption is reduced by the high performance building envelope, high efficiency mechanical systems, and then offset with renewable energy. All windows and doors are made of high performance triple paned glass with thermally broken aluminum frames. The exterior wall assembly employs dense pack cellulose in the stud cavity, a continuous air barrier, and four inches exterior rigid foam insulation. The 10kW rooftop solar electric system provides clean energy production. The final air leakage testing yielded 0.6 ACH 50 - an extremely air tight house, a testament to the well-designed details, progress testing and quality construction. When compared to a new house built to code requirements, this home consumes only 19% of the energy.
Architecture & Energy Consulting: ZeroEnergy Design
Landscape Design: Soren Deniord Design
Paintings: Bernd Haussmann Studio
Photos: Eric Roth Photography
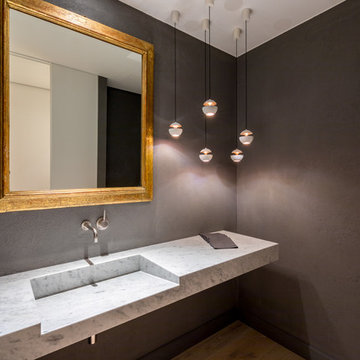
Inredning av ett modernt grå grått toalett, med svarta väggar, mellanmörkt trägolv, ett integrerad handfat, marmorbänkskiva och beiget golv
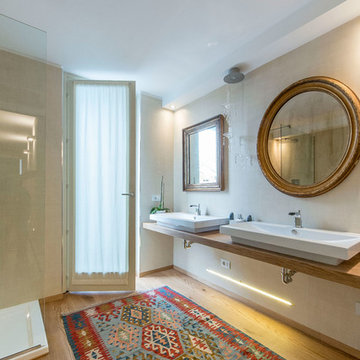
Inspiration för ett eklektiskt brun brunt en-suite badrum, med en vägghängd toalettstol, beige väggar, mellanmörkt trägolv, ett konsol handfat, beiget golv, en hörndusch, beige kakel, träbänkskiva och med dusch som är öppen
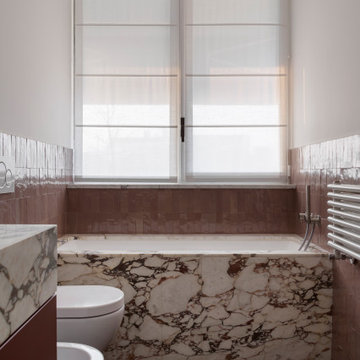
Bagno piano attico: pavimento in parquet, rivestimento pareti in piastrelle zellige colore rosa/rosso, rivestimento della vasca e piano lavabo in marmo breccia viola
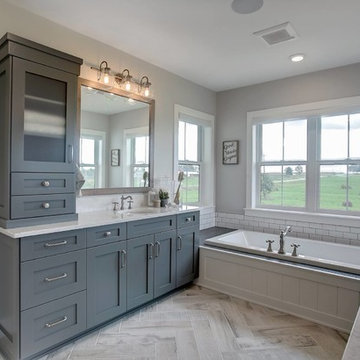
Inredning av ett lantligt litet en-suite badrum, med skåp i shakerstil, turkosa skåp, ett platsbyggt badkar, vit kakel, grå väggar, mellanmörkt trägolv, ett undermonterad handfat, bänkskiva i akrylsten, beiget golv och dusch med gångjärnsdörr
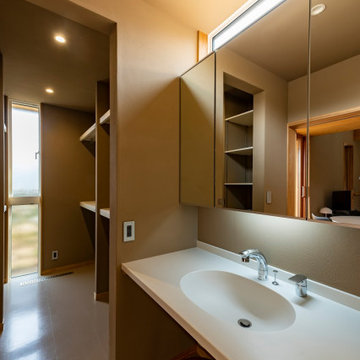
洗面カウンターはコーリアン。脇にはファミリークローゼットを配置し、脱衣場とは切り離ししています。
Idéer för mellanstora toaletter, med släta luckor, vita skåp, en vägghängd toalettstol, beige kakel, beige väggar, mellanmörkt trägolv, ett undermonterad handfat och beiget golv
Idéer för mellanstora toaletter, med släta luckor, vita skåp, en vägghängd toalettstol, beige kakel, beige väggar, mellanmörkt trägolv, ett undermonterad handfat och beiget golv
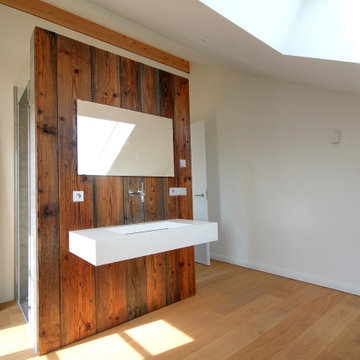
Elternbad, direkt angrenzend an das Schlafzimmer mit frei stehender Trennwand zwischen Dusche und Waschbecken. Die Verkleidung der Trennwand zum Becken besteht aus Altholz. Die Badewanne ist rechts am Bildrand. Foto: Thomas Schilling
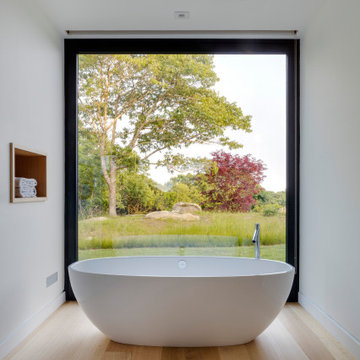
Inspiration för ett stort funkis en-suite badrum, med ett fristående badkar, vita väggar, mellanmörkt trägolv och beiget golv
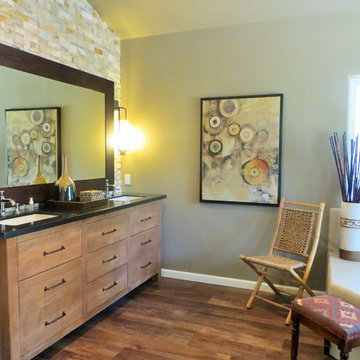
Foto på ett mellanstort vintage en-suite badrum, med möbel-liknande, skåp i ljust trä, beige väggar, mellanmörkt trägolv, ett undermonterad handfat, bänkskiva i kvarts och beiget golv
718 foton på badrum, med mellanmörkt trägolv och beiget golv
4
