23 960 foton på badrum, med mellanmörkt trägolv och klinkergolv i terrakotta
Sortera efter:
Budget
Sortera efter:Populärt i dag
181 - 200 av 23 960 foton
Artikel 1 av 3
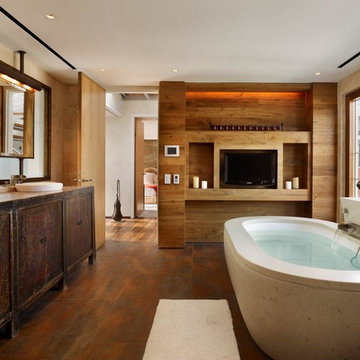
Idéer för ett stort industriellt en-suite badrum, med ett fristående handfat, släta luckor, skåp i mörkt trä, ett fristående badkar, beige väggar, mellanmörkt trägolv och brunt golv
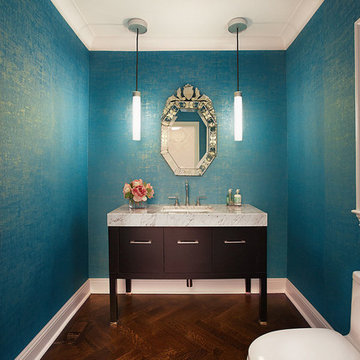
Foto på ett mellanstort funkis toalett, med släta luckor, skåp i mörkt trä, en toalettstol med hel cisternkåpa, mellanmörkt trägolv, ett undermonterad handfat och brunt golv
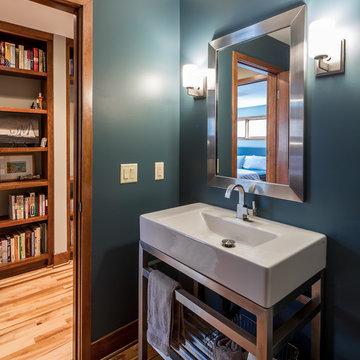
Farm Kid Studios
Inredning av ett modernt litet toalett, med öppna hyllor, mellanmörkt trägolv, blå väggar och ett integrerad handfat
Inredning av ett modernt litet toalett, med öppna hyllor, mellanmörkt trägolv, blå väggar och ett integrerad handfat
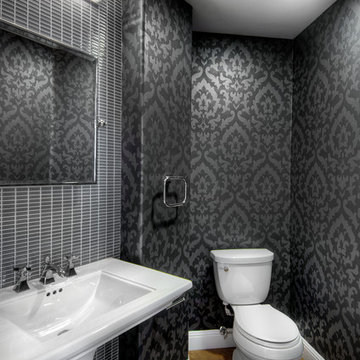
John Valenti Photography
Bild på ett mellanstort vintage toalett, med ett piedestal handfat, en toalettstol med separat cisternkåpa, grå kakel, svarta väggar och mellanmörkt trägolv
Bild på ett mellanstort vintage toalett, med ett piedestal handfat, en toalettstol med separat cisternkåpa, grå kakel, svarta väggar och mellanmörkt trägolv
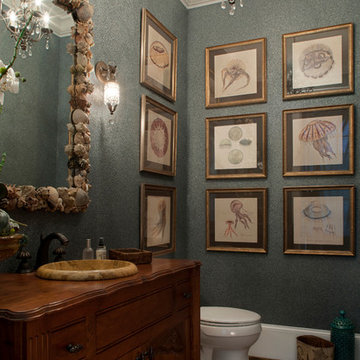
Photo- Neil Rashba
Klassisk inredning av ett toalett, med luckor med upphöjd panel, skåp i mellenmörkt trä, mellanmörkt trägolv, ett nedsänkt handfat och träbänkskiva
Klassisk inredning av ett toalett, med luckor med upphöjd panel, skåp i mellenmörkt trä, mellanmörkt trägolv, ett nedsänkt handfat och träbänkskiva

Photo: Daniel Koepke
Inspiration för ett litet vintage toalett, med ett väggmonterat handfat, grå kakel, stickkakel, en toalettstol med separat cisternkåpa, beige väggar och mellanmörkt trägolv
Inspiration för ett litet vintage toalett, med ett väggmonterat handfat, grå kakel, stickkakel, en toalettstol med separat cisternkåpa, beige väggar och mellanmörkt trägolv
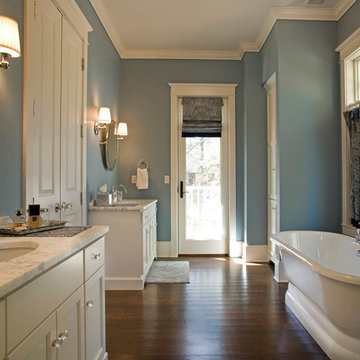
steinbergerphoto.com
Inspiration för ett stort vintage en-suite badrum, med ett fristående badkar, luckor med infälld panel, vita skåp, blå väggar, mellanmörkt trägolv, ett undermonterad handfat, bänkskiva i kvartsit och brunt golv
Inspiration för ett stort vintage en-suite badrum, med ett fristående badkar, luckor med infälld panel, vita skåp, blå väggar, mellanmörkt trägolv, ett undermonterad handfat, bänkskiva i kvartsit och brunt golv

Photography by Eduard Hueber / archphoto
North and south exposures in this 3000 square foot loft in Tribeca allowed us to line the south facing wall with two guest bedrooms and a 900 sf master suite. The trapezoid shaped plan creates an exaggerated perspective as one looks through the main living space space to the kitchen. The ceilings and columns are stripped to bring the industrial space back to its most elemental state. The blackened steel canopy and blackened steel doors were designed to complement the raw wood and wrought iron columns of the stripped space. Salvaged materials such as reclaimed barn wood for the counters and reclaimed marble slabs in the master bathroom were used to enhance the industrial feel of the space.

Please visit my website directly by copying and pasting this link directly into your browser: http://www.berensinteriors.com/ to learn more about this project and how we may work together!
The striking custom glass accent tile gives this bathroom a hint of excitement and an interesting balance to the onyx tub deck. Robert Naik Photography.

Bild på ett litet funkis vit vitt en-suite badrum, med släta luckor, skåp i ljust trä, en öppen dusch, vita väggar, mellanmörkt trägolv, ett integrerad handfat, bänkskiva i betong, brunt golv och med dusch som är öppen

For this classic San Francisco William Wurster house, we complemented the iconic modernist architecture, urban landscape, and Bay views with contemporary silhouettes and a neutral color palette. We subtly incorporated the wife's love of all things equine and the husband's passion for sports into the interiors. The family enjoys entertaining, and the multi-level home features a gourmet kitchen, wine room, and ample areas for dining and relaxing. An elevator conveniently climbs to the top floor where a serene master suite awaits.
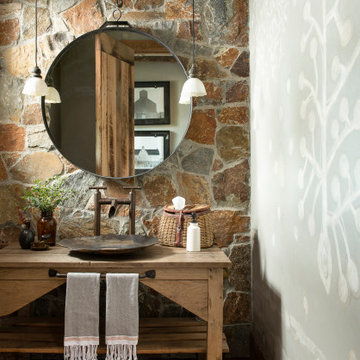
Inspiration för rustika badrum, med skåp i ljust trä, mellanmörkt trägolv, ett fristående handfat, träbänkskiva och öppna hyllor

Victorian print blue tile with a fabric-like texture were fitted inside the niche.
Foto på ett vintage badrum, med ett konsol handfat, vita skåp, ett platsbyggt badkar, en dusch/badkar-kombination, porslinskakel, mellanmörkt trägolv, en vägghängd toalettstol och luckor med infälld panel
Foto på ett vintage badrum, med ett konsol handfat, vita skåp, ett platsbyggt badkar, en dusch/badkar-kombination, porslinskakel, mellanmörkt trägolv, en vägghängd toalettstol och luckor med infälld panel
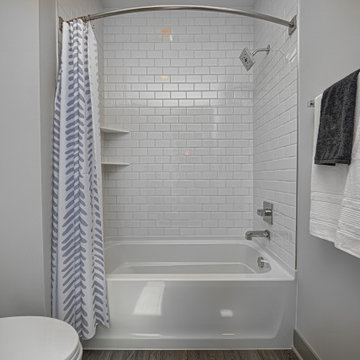
Explore urban luxury living in this new build along the scenic Midland Trace Trail, featuring modern industrial design, high-end finishes, and breathtaking views.
Exuding elegance, this bathroom features a spacious vanity complemented by a round mirror, a bathtub, and elegant subway tiles, creating a serene retreat.
Project completed by Wendy Langston's Everything Home interior design firm, which serves Carmel, Zionsville, Fishers, Westfield, Noblesville, and Indianapolis.
For more about Everything Home, see here: https://everythinghomedesigns.com/
To learn more about this project, see here:
https://everythinghomedesigns.com/portfolio/midland-south-luxury-townhome-westfield/

Experience urban sophistication meets artistic flair in this unique Chicago residence. Combining urban loft vibes with Beaux Arts elegance, it offers 7000 sq ft of modern luxury. Serene interiors, vibrant patterns, and panoramic views of Lake Michigan define this dreamy lakeside haven.
Every detail in this powder room exudes sophistication. Earthy backsplash tiles impressed with tiny blue dots complement the navy blue faucet, while organic frosted glass and oak pendants add a touch of minimal elegance.
---
Joe McGuire Design is an Aspen and Boulder interior design firm bringing a uniquely holistic approach to home interiors since 2005.
For more about Joe McGuire Design, see here: https://www.joemcguiredesign.com/
To learn more about this project, see here:
https://www.joemcguiredesign.com/lake-shore-drive
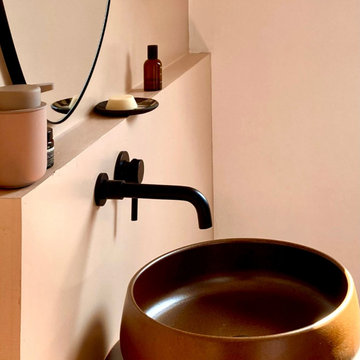
salle de bain chambre 1
Inspiration för ett stort vintage en-suite badrum, med en kantlös dusch, en toalettstol med hel cisternkåpa, vit kakel, keramikplattor, rosa väggar, mellanmörkt trägolv, ett piedestal handfat och dusch med gångjärnsdörr
Inspiration för ett stort vintage en-suite badrum, med en kantlös dusch, en toalettstol med hel cisternkåpa, vit kakel, keramikplattor, rosa väggar, mellanmörkt trägolv, ett piedestal handfat och dusch med gångjärnsdörr
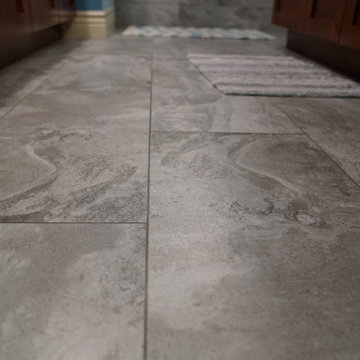
Industrial style bathroom tile flooring
Inspiration för ett industriellt badrum, med klinkergolv i terrakotta och grått golv
Inspiration för ett industriellt badrum, med klinkergolv i terrakotta och grått golv

Inspiration för ett litet medelhavsstil rosa rosa badrum, med släta luckor, en öppen dusch, rosa kakel, stickkakel, rosa väggar, klinkergolv i terrakotta, ett konsol handfat, bänkskiva i betong, orange golv och med dusch som är öppen

This 1964 Preston Hollow home was in the perfect location and had great bones but was not perfect for this family that likes to entertain. They wanted to open up their kitchen up to the den and entry as much as possible, as it was small and completely closed off. They needed significant wine storage and they did want a bar area but not where it was currently located. They also needed a place to stage food and drinks outside of the kitchen. There was a formal living room that was not necessary and a formal dining room that they could take or leave. Those spaces were opened up, the previous formal dining became their new home office, which was previously in the master suite. The master suite was completely reconfigured, removing the old office, and giving them a larger closet and beautiful master bathroom. The game room, which was converted from the garage years ago, was updated, as well as the bathroom, that used to be the pool bath. The closet space in that room was redesigned, adding new built-ins, and giving us more space for a larger laundry room and an additional mudroom that is now accessible from both the game room and the kitchen! They desperately needed a pool bath that was easily accessible from the backyard, without having to walk through the game room, which they had to previously use. We reconfigured their living room, adding a full bathroom that is now accessible from the backyard, fixing that problem. We did a complete overhaul to their downstairs, giving them the house they had dreamt of!
As far as the exterior is concerned, they wanted better curb appeal and a more inviting front entry. We changed the front door, and the walkway to the house that was previously slippery when wet and gave them a more open, yet sophisticated entry when you walk in. We created an outdoor space in their backyard that they will never want to leave! The back porch was extended, built a full masonry fireplace that is surrounded by a wonderful seating area, including a double hanging porch swing. The outdoor kitchen has everything they need, including tons of countertop space for entertaining, and they still have space for a large outdoor dining table. The wood-paneled ceiling and the mix-matched pavers add a great and unique design element to this beautiful outdoor living space. Scapes Incorporated did a fabulous job with their backyard landscaping, making it a perfect daily escape. They even decided to add turf to their entire backyard, keeping minimal maintenance for this busy family. The functionality this family now has in their home gives the true meaning to Living Better Starts Here™.

Custom built-in cabinetry
Idéer för att renovera ett mycket stort vintage vit vitt en-suite badrum, med luckor med profilerade fronter, vita skåp, ett fristående badkar, en kantlös dusch, vita väggar, mellanmörkt trägolv, ett integrerad handfat, bänkskiva i kvarts, brunt golv och dusch med gångjärnsdörr
Idéer för att renovera ett mycket stort vintage vit vitt en-suite badrum, med luckor med profilerade fronter, vita skåp, ett fristående badkar, en kantlös dusch, vita väggar, mellanmörkt trägolv, ett integrerad handfat, bänkskiva i kvarts, brunt golv och dusch med gångjärnsdörr
23 960 foton på badrum, med mellanmörkt trägolv och klinkergolv i terrakotta
10
