23 946 foton på badrum, med mellanmörkt trägolv och klinkergolv i terrakotta
Sortera efter:
Budget
Sortera efter:Populärt i dag
161 - 180 av 23 946 foton
Artikel 1 av 3
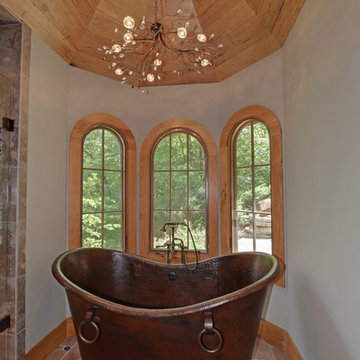
Stuart Wade, Envision Virtual Tours
Bobcat Lodge- Lake Rabun
Be welcomed to this perfect mountain/lake lodge through stone pillars down a driveway of stamped concrete and brick paver patterns to the porte cochere. The design philosophy seen in the home's exterior extends to the interior with 10 fireplaces, the finest materials, and extraordinary craftsmanship.
Great Room
Enter the striking foyer with the antique heart pine, walnut and bird's-eye maple inlaid pattern that harmonizes with the natural unity of the spacious great room. The visually anchored stone fireplace accented by hand hewn circa 1800 oak beams silhouettes the soft lake views making a dynamic design statement. The great room was designed with togetherness in mind and features high vaulted ceilings, wormy oak flooring with walnut borders, a spacious dining area, a gourmet kitchen and for softer and more intimate moments a keeping room.
Kitchen:
Wormy chestnut cabinets,
Complimenting South American granite countertops
Wolf cooktop, double oven
Preparation bar
Serving Buffet
Separate wet bar
Walk-in Pantry
Laundry Room: entrance off the foyer, wormy chestnut cabinets and South American granite
Keeping Room: Nestled off the kitchen area intimately scaled for quieter moments, wormy chestnut ceilings with hand hewn oak beams from Ohio and Pennsylvania, wormy oak flooring accented with walnut and sycamore, and private fireplace
Powder Room off foyer
Three Master Bedroom Suites: each with its own unique full bathroom and private alcove with masonry wood burning fireplace
Master suite on the main floor with full bath enlivened by a fish theme with earthtones and blue accents, a copper soaking tub, large shower and copper sinks
Upstairs master suite with wormy oak flooring sits snug above the lake looking through a tree canopy as from a tree house facilitating a peaceful, tranquil atmosphere- full bath features jetted tub, separate shower, large closet, and friendly lizards sitting on copper sinks
Terrace Level Master Suite offers trey ceilings, entrance to stone terrace supported by cyprus tree trunks giving the feel of a rainforest floor: Full bath includes double mosaic-raised copper sinks, antler lighting, jetted tub accented with aquatic life tiles and separate water closet
This warm and inviting rustic interior perfectly balances the outdoor lake vistas with the comfort of indoor living.moving directly to the outdoor living spaces. A full length deck supported by cyprus trees offers the opportunity for serious entertaining. The stone terrace off the downstairs family room leads directly to the two stall boathouse for lakeside entertaining with its own private fireplace.
Terrace Level:
14 foot ceilings, transom windows
A master suite
A guest room with trey ceilings, wool carpet, and full bath with copper sinks,double vanity and riverock shower
Family room with focal stone fireplace, wet bar with wine cooler, separate kitchen with sink, mini refrigerator and built in microwave
Wine closet with hand painted plaster finish
A full bath for drippy swimmers with oversized river rock shower accented with crayfish and salamander tiles
Extras
All windows are Loewen windows
A ridge vent system
Custom design closets
Poured foundation for house and boathouse
European spruce framing
Exterior siding: 1 x 12 pressure treated pine with 1 x 4 batten strips
Siding has three coat process of Sikkens stain finish
Ten masonry fireplaces
Stacked rock from Rocky Gap Virginia
Eight foot custom Honduran Pine
True plaster walls with three coat process faux finish
Locust hand rails for the deck
Support cyprus tree trunks from Charleston
Outside light fixtures custom made in NY
Five hot water heaters, circulating pump
Duel fuel heat pump/propane, 1000 gallon buried propane tank, four zone heating system
Two laundry rooms
All Fireplaces set up for flat screen TV's
Adjacent lot available for purchase
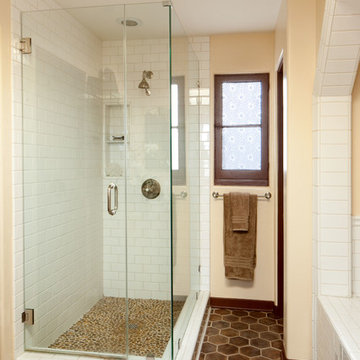
Foto på ett mellanstort medelhavsstil en-suite badrum, med skåp i shakerstil, skåp i mörkt trä, ett badkar i en alkov, en hörndusch, brun kakel, beige väggar, klinkergolv i terrakotta och ett undermonterad handfat

Upper Wall: Benjamin Moore Gray Cashmere Paint.
Lower wall: Crushed glass with stone rhomboid mosaic from the Aura Harlequin Collection in silver cloud color, that comes in 12" x 12" sheets, finished with 2" x 12" honed marble chair rail with ogee edge.
TOTO Pedestal sink & Water closet from the Guinevere Collection.
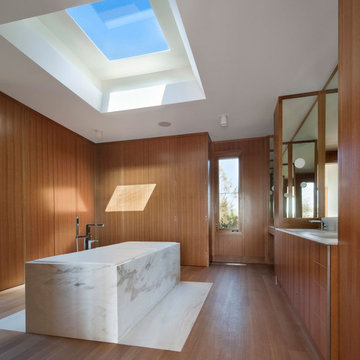
Carole Bates
Idéer för ett stort modernt vit en-suite badrum, med släta luckor, skåp i mellenmörkt trä, ett fristående badkar, mellanmörkt trägolv, marmorbänkskiva, vit kakel, bruna väggar, ett undermonterad handfat och brunt golv
Idéer för ett stort modernt vit en-suite badrum, med släta luckor, skåp i mellenmörkt trä, ett fristående badkar, mellanmörkt trägolv, marmorbänkskiva, vit kakel, bruna väggar, ett undermonterad handfat och brunt golv
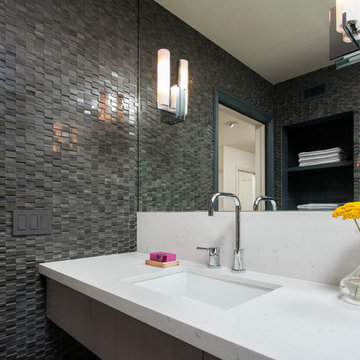
Bathroom with basalt tile walls. Photo by Clark Dugger
Bild på ett litet funkis vit vitt badrum med dusch, med ett undermonterad handfat, grå kakel, släta luckor, grå skåp, våtrum, en toalettstol med separat cisternkåpa, stenkakel, grå väggar, mellanmörkt trägolv, bänkskiva i kvarts, brunt golv och med dusch som är öppen
Bild på ett litet funkis vit vitt badrum med dusch, med ett undermonterad handfat, grå kakel, släta luckor, grå skåp, våtrum, en toalettstol med separat cisternkåpa, stenkakel, grå väggar, mellanmörkt trägolv, bänkskiva i kvarts, brunt golv och med dusch som är öppen
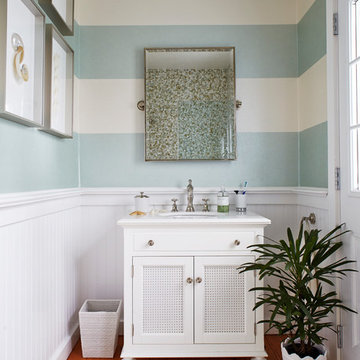
Create a more modern feel with wide stripes. The light bounces off the shimmery wallpaper.
Idéer för maritima badrum, med ett undermonterad handfat, marmorbänkskiva, vita skåp, flerfärgade väggar, mellanmörkt trägolv och luckor med infälld panel
Idéer för maritima badrum, med ett undermonterad handfat, marmorbänkskiva, vita skåp, flerfärgade väggar, mellanmörkt trägolv och luckor med infälld panel
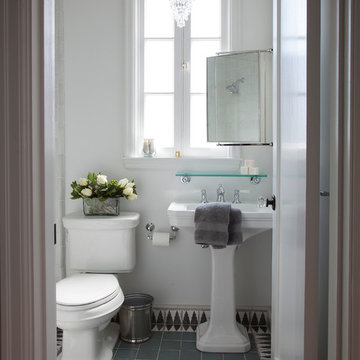
Remodeled bathroom in 1930's vintage Marina home.
Architect: Gary Ahern
Photography: Lisa Sze
Medelhavsstil inredning av ett mellanstort badrum, med ett piedestal handfat, en dusch i en alkov, flerfärgad kakel, perrakottakakel, vita väggar, klinkergolv i terrakotta, en toalettstol med separat cisternkåpa och blått golv
Medelhavsstil inredning av ett mellanstort badrum, med ett piedestal handfat, en dusch i en alkov, flerfärgad kakel, perrakottakakel, vita väggar, klinkergolv i terrakotta, en toalettstol med separat cisternkåpa och blått golv
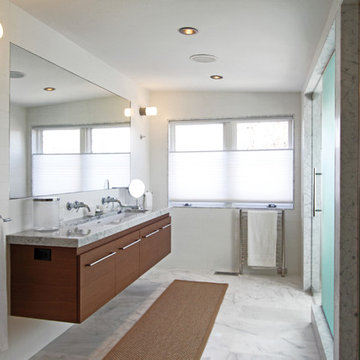
The shape of the house is formed based on where the main spaces are, which is living and bedrooms on the first floor with the partial second floor dedicated to the master suite. High ceilings, large windows, and a mix of natural materials create a signature feel of casual modernism, space, and light.
Krae van Sickle
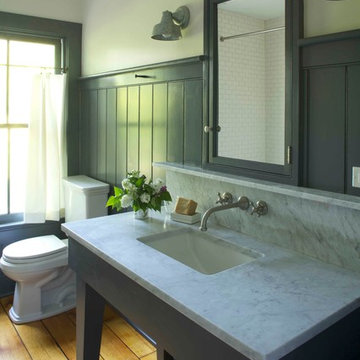
One of the bathrooms, with a custom vanity designed to look like a farm work table, and a marble top. Painted wide bead board and recessed wood framed medicine cabinet with industrial galvanized steel lights complete the aesthetic. Original wide board wood floors were restored.

Idéer för mellanstora vintage en-suite badrum, med luckor med infälld panel, skåp i mörkt trä, en hörndusch, en toalettstol med separat cisternkåpa, grå kakel, stickkakel, vita väggar, mellanmörkt trägolv, ett nedsänkt handfat och bänkskiva i täljsten
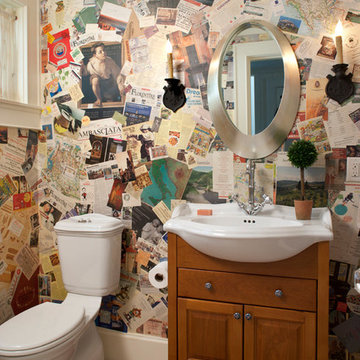
David Dietrich
Inspiration för klassiska toaletter, med ett integrerad handfat, luckor med upphöjd panel, skåp i mellenmörkt trä, klinkergolv i terrakotta, en toalettstol med separat cisternkåpa, orange kakel och flerfärgade väggar
Inspiration för klassiska toaletter, med ett integrerad handfat, luckor med upphöjd panel, skåp i mellenmörkt trä, klinkergolv i terrakotta, en toalettstol med separat cisternkåpa, orange kakel och flerfärgade väggar
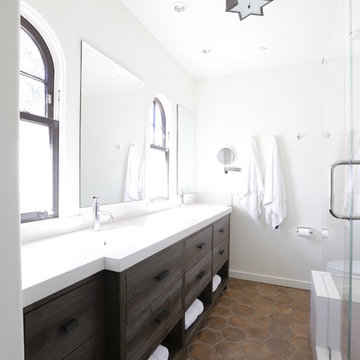
Bernard Andre
Idéer för att renovera ett funkis badrum, med ett integrerad handfat, skåp i mörkt trä, brun kakel, klinkergolv i terrakotta, släta luckor och brunt golv
Idéer för att renovera ett funkis badrum, med ett integrerad handfat, skåp i mörkt trä, brun kakel, klinkergolv i terrakotta, släta luckor och brunt golv

Idéer för ett rustikt badrum, med ett fristående badkar, stenhäll, beige väggar, mellanmörkt trägolv och marmorbänkskiva
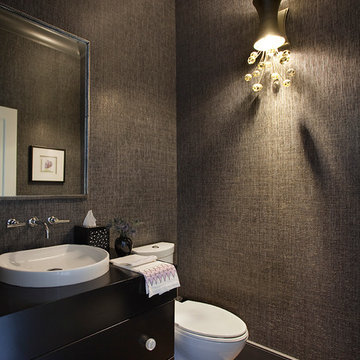
Idéer för ett mellanstort modernt toalett, med släta luckor, skåp i mörkt trä, en toalettstol med hel cisternkåpa, grå väggar, mellanmörkt trägolv och ett fristående handfat
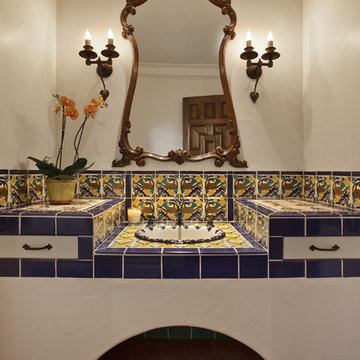
Architect: Don Nulty
Idéer för ett medelhavsstil badrum, med ett nedsänkt handfat, flerfärgad kakel, keramikplattor, kaklad bänkskiva, vita väggar och klinkergolv i terrakotta
Idéer för ett medelhavsstil badrum, med ett nedsänkt handfat, flerfärgad kakel, keramikplattor, kaklad bänkskiva, vita väggar och klinkergolv i terrakotta
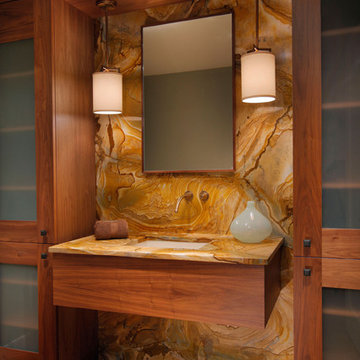
Bild på ett funkis badrum, med ett undermonterad handfat, skåp i mellenmörkt trä, brun kakel, stenhäll, mellanmörkt trägolv och släta luckor

Photography by Eduard Hueber / archphoto
North and south exposures in this 3000 square foot loft in Tribeca allowed us to line the south facing wall with two guest bedrooms and a 900 sf master suite. The trapezoid shaped plan creates an exaggerated perspective as one looks through the main living space space to the kitchen. The ceilings and columns are stripped to bring the industrial space back to its most elemental state. The blackened steel canopy and blackened steel doors were designed to complement the raw wood and wrought iron columns of the stripped space. Salvaged materials such as reclaimed barn wood for the counters and reclaimed marble slabs in the master bathroom were used to enhance the industrial feel of the space.

Alder wood custom cabinetry in this hallway bathroom with wood flooring features a tall cabinet for storing linens surmounted by generous moulding. There is a bathtub/shower area and a niche for the toilet. The double sinks have bronze faucets by Santec complemented by a large framed mirror.
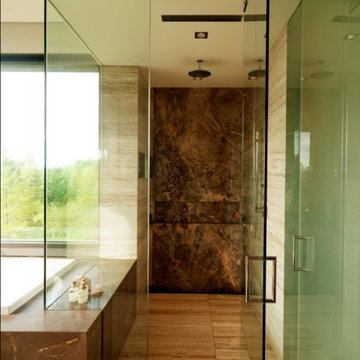
Foto på ett mycket stort funkis en-suite badrum, med släta luckor, bruna skåp, ett platsbyggt badkar, en hörndusch, en toalettstol med separat cisternkåpa, mellanmörkt trägolv, ett undermonterad handfat och med dusch som är öppen

The homeowners wanted to improve the layout and function of their tired 1980’s bathrooms. The master bath had a huge sunken tub that took up half the floor space and the shower was tiny and in small room with the toilet. We created a new toilet room and moved the shower to allow it to grow in size. This new space is far more in tune with the client’s needs. The kid’s bath was a large space. It only needed to be updated to today’s look and to flow with the rest of the house. The powder room was small, adding the pedestal sink opened it up and the wallpaper and ship lap added the character that it needed
23 946 foton på badrum, med mellanmörkt trägolv och klinkergolv i terrakotta
9
